1.570 ideas para salones tipo loft con suelo gris
Filtrar por
Presupuesto
Ordenar por:Popular hoy
21 - 40 de 1570 fotos
Artículo 1 de 3
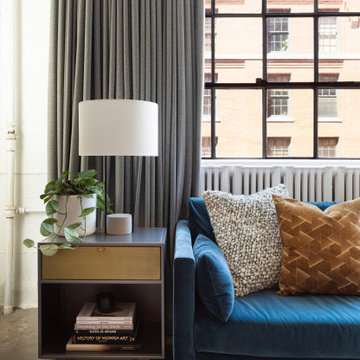
The living room in a sophisticated and fun “lived-in-luxe” loft home with a mix of contemporary, industrial, and midcentury-inspired furniture and decor. Bold, colorful art, a custom wine bar, and cocktail lounge make this welcoming home a place to party.
Interior design & styling by Parlour & Palm
Photos by Christopher Dibble

Located in the heart of Downtown Dallas this once Interurban Transit station for the DFW area no serves as an urban dwelling. The historic building is filled with character and individuality which was a need for the interior design with decoration and furniture. Inspired by the 1930’s this loft is a center of social gatherings.
Location: Downtown, Dallas, Texas | Designer: Haus of Sabo | Completions: 2021
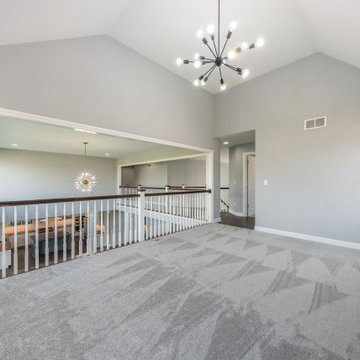
Foto de biblioteca en casa tipo loft minimalista grande sin chimenea con paredes grises, moqueta y suelo gris
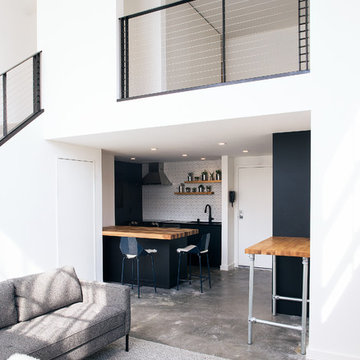
SF Mission District Loft Renovation -- Entry, Living, Kitchen, & Loft
Modelo de salón tipo loft actual pequeño con paredes blancas, suelo de cemento y suelo gris
Modelo de salón tipo loft actual pequeño con paredes blancas, suelo de cemento y suelo gris

Imagen de biblioteca en casa tipo loft urbana grande con paredes blancas, suelo de cemento, marco de chimenea de metal, televisor colgado en la pared y suelo gris

Imagen de salón tipo loft y gris contemporáneo grande con paredes azules, suelo de cemento, televisor colgado en la pared y suelo gris

Colors here are black, white, woods, & green. The chesterfield couch adds a touch of sophistication , while the patterned black & white rug maintain an element of fun to the room. Large lamps always a plus.
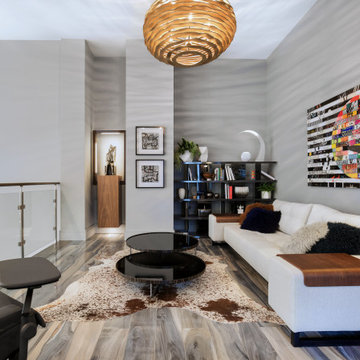
Geri Cruickshank Eaker
Ejemplo de salón para visitas tipo loft minimalista de tamaño medio con paredes grises, suelo de madera clara, todas las chimeneas, marco de chimenea de baldosas y/o azulejos, televisor colgado en la pared y suelo gris
Ejemplo de salón para visitas tipo loft minimalista de tamaño medio con paredes grises, suelo de madera clara, todas las chimeneas, marco de chimenea de baldosas y/o azulejos, televisor colgado en la pared y suelo gris
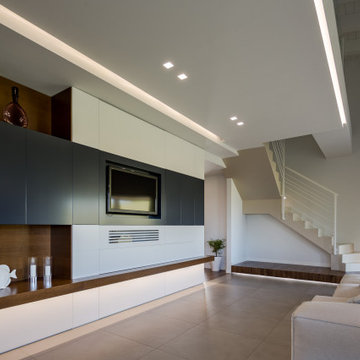
Modelo de salón tipo loft contemporáneo extra grande con paredes blancas, suelo gris y vigas vistas
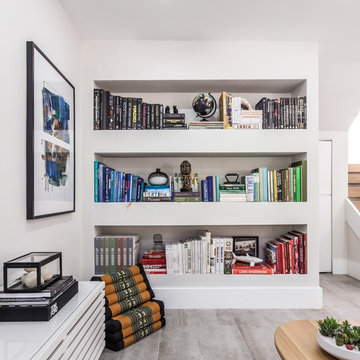
Foto de biblioteca en casa tipo loft actual de tamaño medio con paredes grises, suelo de baldosas de porcelana y suelo gris
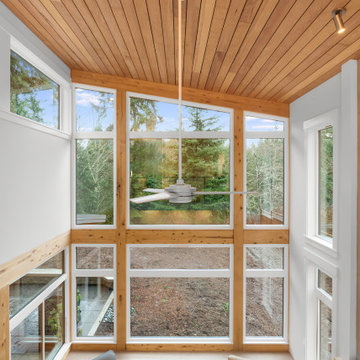
Architect: Grouparchitect. Photographer credit: © 2021 AMF Photography
Diseño de salón tipo loft y abovedado contemporáneo de tamaño medio con paredes blancas, suelo de madera en tonos medios, todas las chimeneas, marco de chimenea de baldosas y/o azulejos y suelo gris
Diseño de salón tipo loft y abovedado contemporáneo de tamaño medio con paredes blancas, suelo de madera en tonos medios, todas las chimeneas, marco de chimenea de baldosas y/o azulejos y suelo gris

foto di Anna Positano
Foto de salón tipo loft moderno de tamaño medio con paredes blancas, suelo de madera clara, chimenea de esquina, marco de chimenea de yeso, suelo gris y televisor independiente
Foto de salón tipo loft moderno de tamaño medio con paredes blancas, suelo de madera clara, chimenea de esquina, marco de chimenea de yeso, suelo gris y televisor independiente
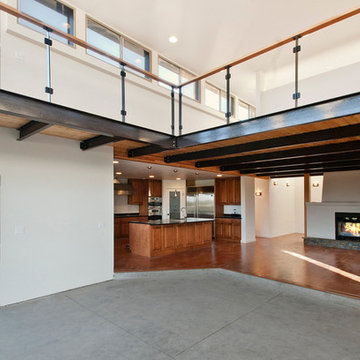
The Salish residence is a contemporary northwest home situated on a site that offers lake, mountain, territorial and golf course views from every room in the home. It uses a complex blend of glass, steel, wood and stone melded together to create a home that is experienced. The great room offers 360 degree views through the clearstory windows and large window wall facing the lake.

A stunning farmhouse styled home is given a light and airy contemporary design! Warm neutrals, clean lines, and organic materials adorn every room, creating a bright and inviting space to live.
The rectangular swimming pool, library, dark hardwood floors, artwork, and ornaments all entwine beautifully in this elegant home.
Project Location: The Hamptons. Project designed by interior design firm, Betty Wasserman Art & Interiors. From their Chelsea base, they serve clients in Manhattan and throughout New York City, as well as across the tri-state area and in The Hamptons.
For more about Betty Wasserman, click here: https://www.bettywasserman.com/
To learn more about this project, click here: https://www.bettywasserman.com/spaces/modern-farmhouse/

The interior of the home is polar opposite of the exterior. The double-heigh volume is flooded with light, highlighting the bright upper mass and more complex living surfaces below.
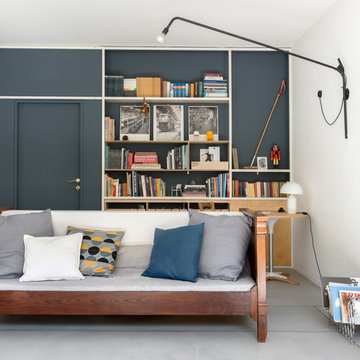
Photography: @angelitabonetti / @monadvisual
Styling: @alessandrachiarelli
Foto de biblioteca en casa tipo loft industrial extra grande sin televisor con paredes azules, suelo de cemento y suelo gris
Foto de biblioteca en casa tipo loft industrial extra grande sin televisor con paredes azules, suelo de cemento y suelo gris
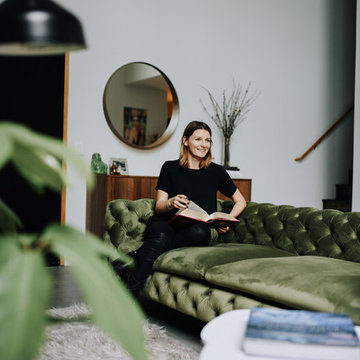
Residential space in North Park's newest building by Jeff Svitak. Space was decorated for a couple who support local artists and love music. We started with a soft velvet sofa (color: moss) that instantly softened this large concrete space. While working around this sofa, we came across the walnut furniture set - it blended right in with the earthy feel we were going for. Plants have a power of bringing any space to life so we added the intertwining money tree and a soft green tree (supposed to be a fast grower). Once the furnishings were in, we added the artwork - a final touch to make this space a client's home.
photo - Hale Productions
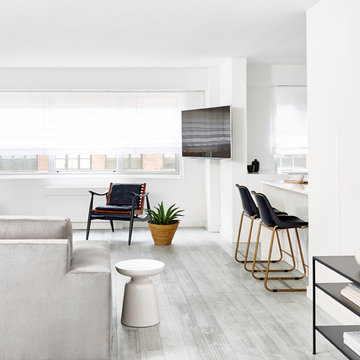
Jacob Snavely
Imagen de salón para visitas tipo loft actual de tamaño medio sin chimenea con paredes blancas, suelo de madera clara, televisor colgado en la pared y suelo gris
Imagen de salón para visitas tipo loft actual de tamaño medio sin chimenea con paredes blancas, suelo de madera clara, televisor colgado en la pared y suelo gris
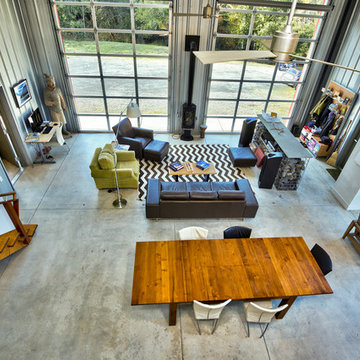
C. Peterson
Imagen de salón tipo loft urbano de tamaño medio con paredes grises, suelo laminado, chimenea lineal y suelo gris
Imagen de salón tipo loft urbano de tamaño medio con paredes grises, suelo laminado, chimenea lineal y suelo gris
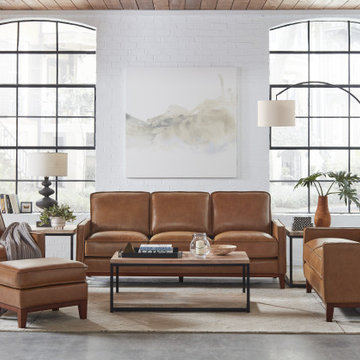
Foto de salón tipo loft retro con paredes blancas, suelo de cemento, suelo gris, machihembrado y ladrillo
1.570 ideas para salones tipo loft con suelo gris
2