1.007 ideas para salones sin chimenea con vigas vistas
Filtrar por
Presupuesto
Ordenar por:Popular hoy
121 - 140 de 1007 fotos
Artículo 1 de 3
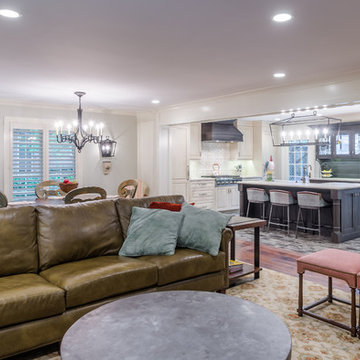
This project included the total interior remodeling and renovation of the Kitchen, Living, Dining and Family rooms. The Dining and Family rooms switched locations, and the Kitchen footprint expanded, with a new larger opening to the new front Family room. New doors were added to the kitchen, as well as a gorgeous buffet cabinetry unit - with windows behind the upper glass-front cabinets.
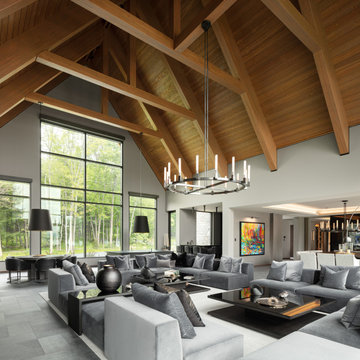
This 10,000 + sq ft timber frame home is stunningly located on the shore of Lake Memphremagog, QC. The kitchen and family room set the scene for the space and draw guests into the dining area. The right wing of the house boasts a 32 ft x 43 ft great room with vaulted ceiling and built in bar. The main floor also has access to the four car garage, along with a bathroom, mudroom and large pantry off the kitchen.
On the the second level, the 18 ft x 22 ft master bedroom is the center piece. This floor also houses two more bedrooms, a laundry area and a bathroom. Across the walkway above the garage is a gym and three ensuite bedooms with one featuring its own mezzanine.
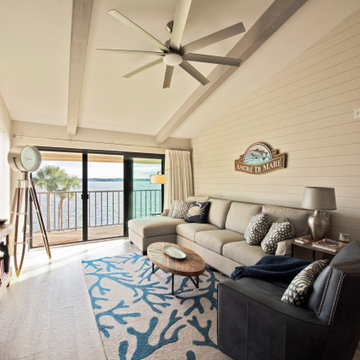
Ejemplo de salón abierto marinero pequeño sin chimenea con paredes beige, suelo de madera clara, televisor colgado en la pared, suelo marrón, vigas vistas y machihembrado
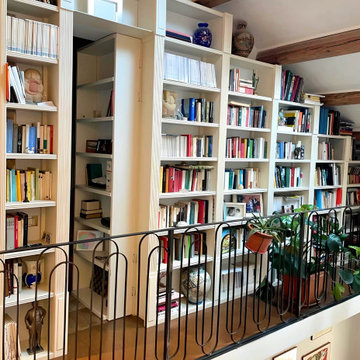
Ejemplo de biblioteca en casa tipo loft rústica sin chimenea con paredes blancas, suelo de madera pintada, suelo marrón y vigas vistas
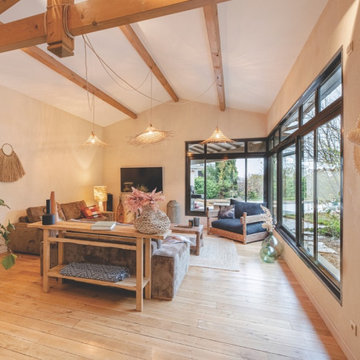
Pour cette belle maison arborée, le cahier des charges de mes clients était : Une ambiance par pièce !
J'ai travaillé autour de l'ambiance que m'inspiraient celles-ci selon leur fonction.
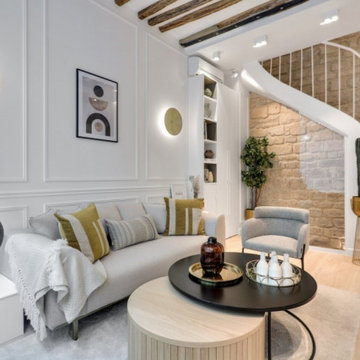
Ejemplo de biblioteca en casa cerrada y blanca y madera tradicional renovada pequeña sin chimenea con paredes blancas, suelo de madera clara, televisor colgado en la pared, suelo marrón, vigas vistas y piedra
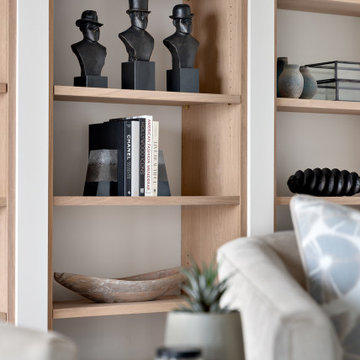
The new owners of this 1974 Post and Beam home originally contacted us for help furnishing their main floor living spaces. But it wasn’t long before these delightfully open minded clients agreed to a much larger project, including a full kitchen renovation. They were looking to personalize their “forever home,” a place where they looked forward to spending time together entertaining friends and family.
In a bold move, we proposed teal cabinetry that tied in beautifully with their ocean and mountain views and suggested covering the original cedar plank ceilings with white shiplap to allow for improved lighting in the ceilings. We also added a full height panelled wall creating a proper front entrance and closing off part of the kitchen while still keeping the space open for entertaining. Finally, we curated a selection of custom designed wood and upholstered furniture for their open concept living spaces and moody home theatre room beyond.
This project is a Top 5 Finalist for Western Living Magazine's 2021 Home of the Year.
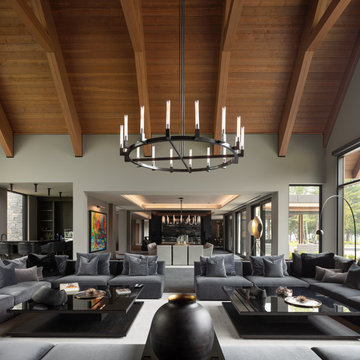
This 10,000 + sq ft timber frame home is stunningly located on the shore of Lake Memphremagog, QC. The kitchen and family room set the scene for the space and draw guests into the dining area. The right wing of the house boasts a 32 ft x 43 ft great room with vaulted ceiling and built in bar. The main floor also has access to the four car garage, along with a bathroom, mudroom and large pantry off the kitchen.
On the the second level, the 18 ft x 22 ft master bedroom is the center piece. This floor also houses two more bedrooms, a laundry area and a bathroom. Across the walkway above the garage is a gym and three ensuite bedooms with one featuring its own mezzanine.
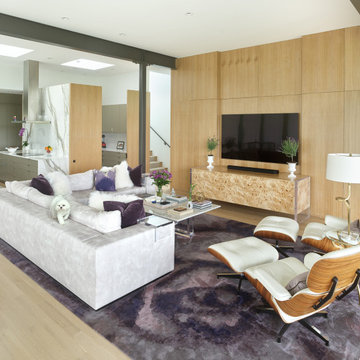
Open concept living, bringing the outdoors in while providing the highest level of privacy and security drives the design of this three level new home. Priorities: comfortable, streamlined furnishings, dog friendly spaces for a couple and 2 to 4 guests, with a focus on shades of purple and ivory.
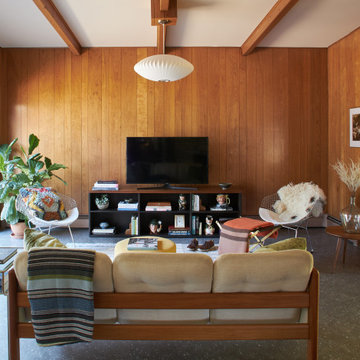
Diseño de salón vintage sin chimenea con paredes marrones, suelo gris, vigas vistas y madera

From little things, big things grow. This project originated with a request for a custom sofa. It evolved into decorating and furnishing the entire lower floor of an urban apartment. The distinctive building featured industrial origins and exposed metal framed ceilings. Part of our brief was to address the unfinished look of the ceiling, while retaining the soaring height. The solution was to box out the trimmers between each beam, strengthening the visual impact of the ceiling without detracting from the industrial look or ceiling height.
We also enclosed the void space under the stairs to create valuable storage and completed a full repaint to round out the building works. A textured stone paint in a contrasting colour was applied to the external brick walls to soften the industrial vibe. Floor rugs and window treatments added layers of texture and visual warmth. Custom designed bookshelves were created to fill the double height wall in the lounge room.
With the success of the living areas, a kitchen renovation closely followed, with a brief to modernise and consider functionality. Keeping the same footprint, we extended the breakfast bar slightly and exchanged cupboards for drawers to increase storage capacity and ease of access. During the kitchen refurbishment, the scope was again extended to include a redesign of the bathrooms, laundry and powder room.
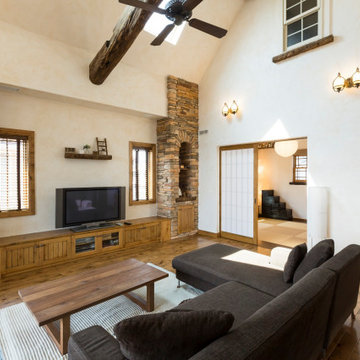
Modelo de salón abierto clásico grande sin chimenea con paredes blancas, suelo de madera clara, televisor independiente, suelo marrón y vigas vistas
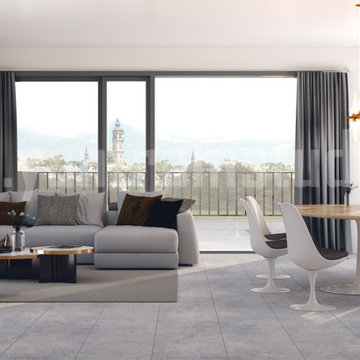
This is design of Living - dinning area. interior design for a Modern Living room with Dining area concept which is a nicely decorated and comfortable. This living room idea have grey color sofa , plants, dinning table , pendant lighting, tv with free stand, big glass window with grey curtains, painting which is well designed.
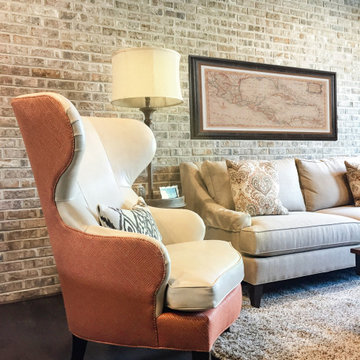
Ejemplo de salón tipo loft industrial de tamaño medio sin chimenea con paredes beige, suelo de madera oscura, televisor colgado en la pared, suelo marrón, vigas vistas y ladrillo
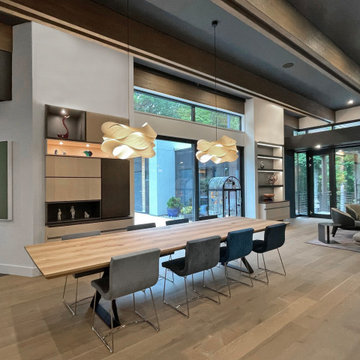
Modern open plan living room with custom cabinetry and furnishings by Ligne Roset, and custom rugs by Modern Rug Company
Foto de salón abierto minimalista grande sin chimenea con paredes grises, suelo de madera clara, televisor retractable y vigas vistas
Foto de salón abierto minimalista grande sin chimenea con paredes grises, suelo de madera clara, televisor retractable y vigas vistas
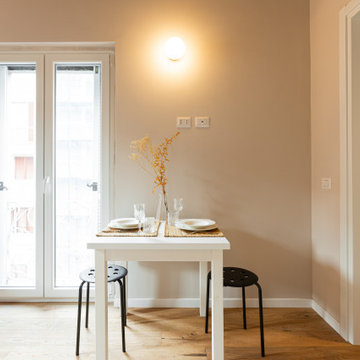
Le tonalità del tortora e del beige sono riprese dalle pitture a parete, dalla colorazione del parquet, dai mattoni e dal soffitto naturale in legno
Diseño de salón abierto escandinavo pequeño sin chimenea con paredes blancas, suelo de madera clara, vigas vistas y ladrillo
Diseño de salón abierto escandinavo pequeño sin chimenea con paredes blancas, suelo de madera clara, vigas vistas y ladrillo
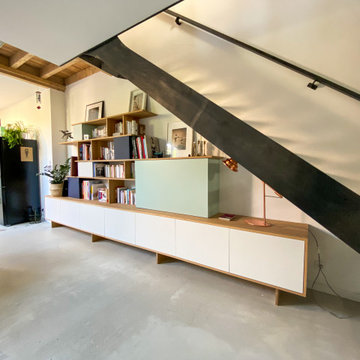
Diseño de biblioteca en casa abierta actual de tamaño medio sin chimenea con paredes blancas, suelo de cemento, televisor retractable, suelo gris y vigas vistas
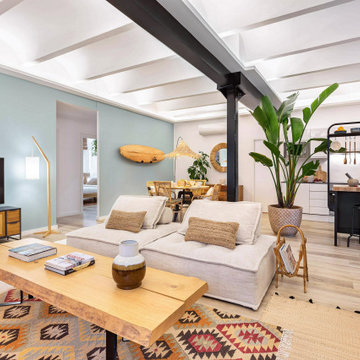
Ejemplo de salón abierto exótico sin chimenea con paredes azules, suelo de madera clara, televisor independiente, suelo beige y vigas vistas
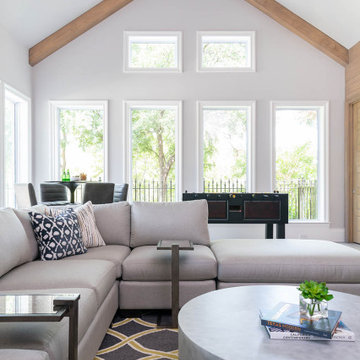
From foundation pour to welcome home pours, we loved every step of this residential design. This home takes the term “bringing the outdoors in” to a whole new level! The patio retreats, firepit, and poolside lounge areas allow generous entertaining space for a variety of activities.
Coming inside, no outdoor view is obstructed and a color palette of golds, blues, and neutrals brings it all inside. From the dramatic vaulted ceiling to wainscoting accents, no detail was missed.
The master suite is exquisite, exuding nothing short of luxury from every angle. We even brought luxury and functionality to the laundry room featuring a barn door entry, island for convenient folding, tiled walls for wet/dry hanging, and custom corner workspace – all anchored with fabulous hexagon tile.
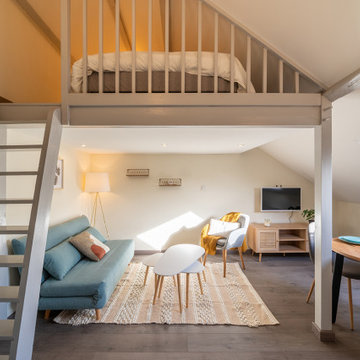
Ce petit studio nantais a été entièrement re décoré par l’agence afin de le rendre chaleureux et fonctionnel.
La mezzanine accueille l’espace nuit, créant un véritable cocon, pendant que l’espace inférieur bénéficie de toute la lumière naturelle.
1.007 ideas para salones sin chimenea con vigas vistas
7