1.007 ideas para salones sin chimenea con vigas vistas
Filtrar por
Presupuesto
Ordenar por:Popular hoy
41 - 60 de 1007 fotos
Artículo 1 de 3
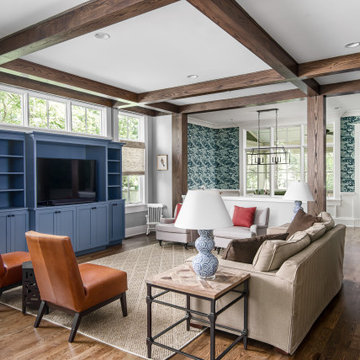
Photography: Garett + Carrie Buell of Studiobuell/ studiobuell.com
Ejemplo de salón cerrado clásico renovado de tamaño medio sin chimenea con paredes grises, suelo de madera oscura, vigas vistas, televisor independiente, suelo marrón y papel pintado
Ejemplo de salón cerrado clásico renovado de tamaño medio sin chimenea con paredes grises, suelo de madera oscura, vigas vistas, televisor independiente, suelo marrón y papel pintado
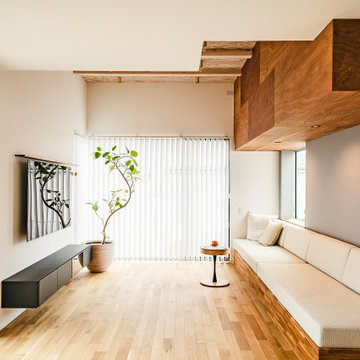
郊外にある新しい分譲地に建つ家。
分譲地内でのプライバシー確保のためファサードには開口部があまりなく、
どのあたりに何の部屋があるか想像できないようにしています。
外壁には経年変化を楽しめるレッドシダーを採用。
年月でシルバーグレーに変化してくれます。
リビングには3.8mの長さのソファを作り付けで設置。
ソファマットを外すと下部は収納になっており、ブランケットや子供のおもちゃ収納に。
そのソファの天井はあえて低くすることによりソファに座った時の落ち着きが出るようにしています。
天井材料は、通常下地材として使用するラワンべニアを使用。
前々からラワンの木目がデザインの一部になると考えていました。
玄関の壁はフレキシブルボード。これも通常化粧には使わない材料です。
下地材や仕上げ材など用途にこだわることなく、素材のいろいろな可能性デザインのポイントとしました。
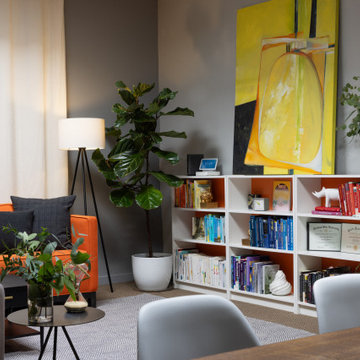
Orange, textured mid-century modern couch, bookcases with colorful back, original abstract art, modern oak table with Eames molded chairs, modern floor lamps.
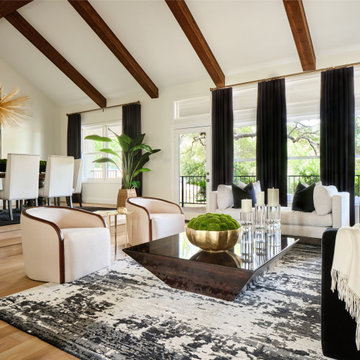
Our young professional clients desired sophisticated furnishings and a modern update to their current living and dining room areas. First, the walls were painted a creamy white and new white oak flooring was installed throughout. A striking modern dining room chandelier was installed, and layers of luxurious furnishings were added. Overscaled artwork, long navy drapery, and a trio of large mirrors accentuate the soaring vaulted ceilings. A sapphire velvet sofa anchors the living room, while stylish swivel chairs and a comfortable chaise lounge complete the seating area.
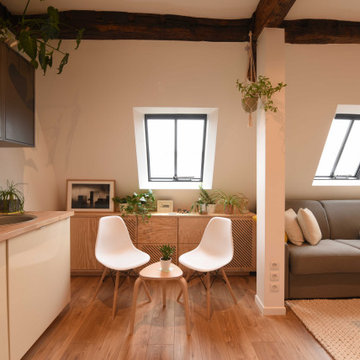
Foto de salón abierto minimalista pequeño sin chimenea y televisor con paredes blancas, suelo de madera clara, vigas vistas y papel pintado

From foundation pour to welcome home pours, we loved every step of this residential design. This home takes the term “bringing the outdoors in” to a whole new level! The patio retreats, firepit, and poolside lounge areas allow generous entertaining space for a variety of activities.
Coming inside, no outdoor view is obstructed and a color palette of golds, blues, and neutrals brings it all inside. From the dramatic vaulted ceiling to wainscoting accents, no detail was missed.
The master suite is exquisite, exuding nothing short of luxury from every angle. We even brought luxury and functionality to the laundry room featuring a barn door entry, island for convenient folding, tiled walls for wet/dry hanging, and custom corner workspace – all anchored with fabulous hexagon tile.
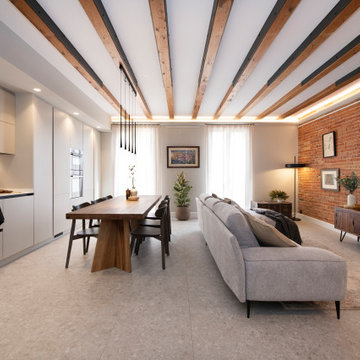
Foto de salón abierto y gris y blanco nórdico de tamaño medio sin chimenea con paredes marrones, suelo de baldosas de porcelana, televisor independiente, suelo gris, vigas vistas, ladrillo y alfombra

This Australian-inspired new construction was a successful collaboration between homeowner, architect, designer and builder. The home features a Henrybuilt kitchen, butler's pantry, private home office, guest suite, master suite, entry foyer with concealed entrances to the powder bathroom and coat closet, hidden play loft, and full front and back landscaping with swimming pool and pool house/ADU.
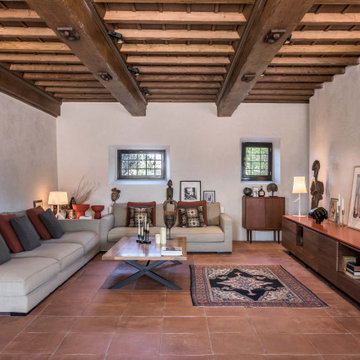
Iuri Niccolai
Foto de salón abierto mediterráneo sin chimenea y televisor con paredes blancas, suelo de baldosas de terracota, suelo naranja y vigas vistas
Foto de salón abierto mediterráneo sin chimenea y televisor con paredes blancas, suelo de baldosas de terracota, suelo naranja y vigas vistas
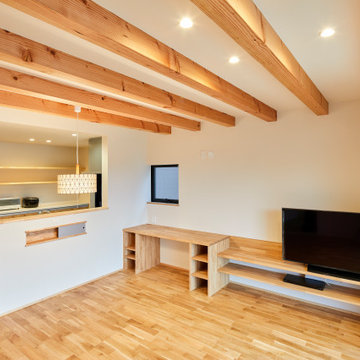
Modelo de salón abierto minimalista sin chimenea con paredes blancas, suelo de madera en tonos medios, televisor independiente, vigas vistas y papel pintado
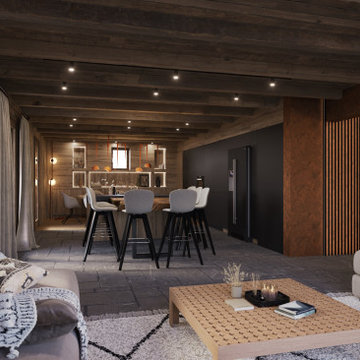
Foto de salón abierto rústico de tamaño medio sin chimenea y televisor con paredes marrones, suelo de cemento, suelo gris, vigas vistas y boiserie
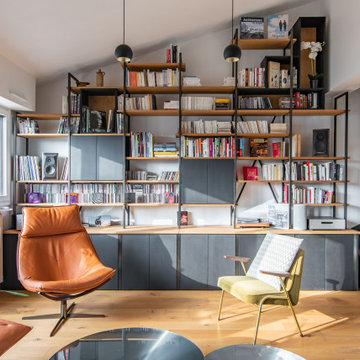
Foto de biblioteca en casa abierta urbana de tamaño medio sin chimenea con paredes blancas, suelo de madera clara, televisor retractable, suelo marrón y vigas vistas
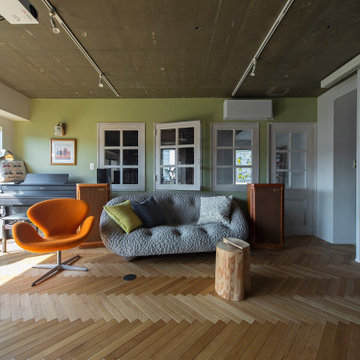
Ejemplo de salón abierto retro sin chimenea con paredes verdes, suelo de madera en tonos medios, televisor colgado en la pared, suelo marrón y vigas vistas
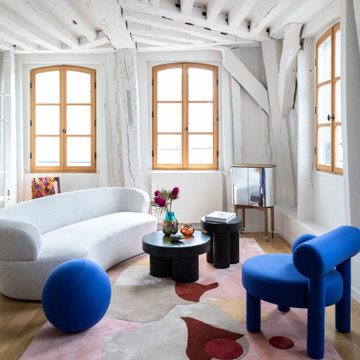
Photo : BCDF Studio
Modelo de salón abierto contemporáneo de tamaño medio sin chimenea y televisor con paredes blancas, suelo de madera clara, suelo beige y vigas vistas
Modelo de salón abierto contemporáneo de tamaño medio sin chimenea y televisor con paredes blancas, suelo de madera clara, suelo beige y vigas vistas
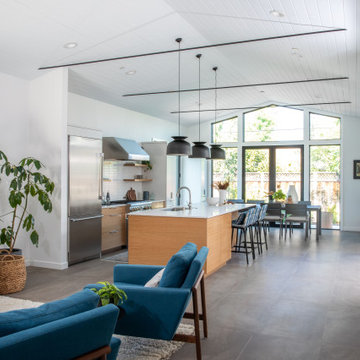
Diseño de salón abierto retro grande sin chimenea con paredes blancas, suelo de baldosas de porcelana, pared multimedia, suelo gris y vigas vistas

Modelo de salón abierto, abovedado y blanco retro grande sin chimenea con paredes blancas, suelo de madera clara, suelo marrón y vigas vistas

It's difficult to imagine that this beautiful light-filled space was once a dark and draughty barn with a leaking roof. Adjoining a Georgian farmhouse, the barn has been completely renovated and knocked through to the main house to create a large open plan family area with mezzanine. Zoned into living and dining areas, the barn incorporates bi-folding doors on two elevations, opening the space up completely to both front and rear gardens. Egyptian limestone flooring has been used for the whole downstairs area, whilst a neutral carpet has been used for the stairs and mezzanine level.
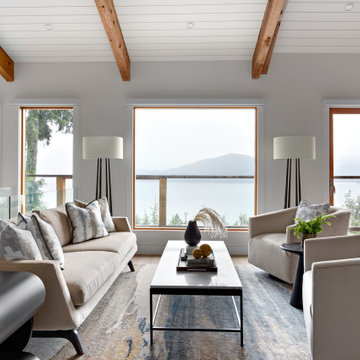
The new owners of this 1974 Post and Beam home originally contacted us for help furnishing their main floor living spaces. But it wasn’t long before these delightfully open minded clients agreed to a much larger project, including a full kitchen renovation. They were looking to personalize their “forever home,” a place where they looked forward to spending time together entertaining friends and family.
In a bold move, we proposed teal cabinetry that tied in beautifully with their ocean and mountain views and suggested covering the original cedar plank ceilings with white shiplap to allow for improved lighting in the ceilings. We also added a full height panelled wall creating a proper front entrance and closing off part of the kitchen while still keeping the space open for entertaining. Finally, we curated a selection of custom designed wood and upholstered furniture for their open concept living spaces and moody home theatre room beyond.
This project is a Top 5 Finalist for Western Living Magazine's 2021 Home of the Year.

Whitecross Street is our renovation and rooftop extension of a former Victorian industrial building in East London, previously used by Rolling Stones Guitarist Ronnie Wood as his painting Studio.
Our renovation transformed it into a luxury, three bedroom / two and a half bathroom city apartment with an art gallery on the ground floor and an expansive roof terrace above.

Benjamin Hill Photography
Diseño de salón para visitas abierto, blanco y blanco y madera contemporáneo extra grande sin chimenea con paredes blancas, suelo de madera en tonos medios, televisor colgado en la pared, suelo marrón y vigas vistas
Diseño de salón para visitas abierto, blanco y blanco y madera contemporáneo extra grande sin chimenea con paredes blancas, suelo de madera en tonos medios, televisor colgado en la pared, suelo marrón y vigas vistas
1.007 ideas para salones sin chimenea con vigas vistas
3