1.007 ideas para salones sin chimenea con vigas vistas
Filtrar por
Presupuesto
Ordenar por:Popular hoy
81 - 100 de 1007 fotos
Artículo 1 de 3
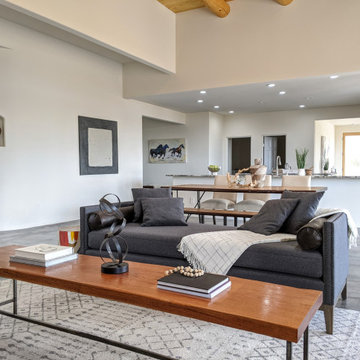
Foto de salón abierto de estilo americano sin chimenea y televisor con paredes blancas, suelo de cemento, suelo gris y vigas vistas
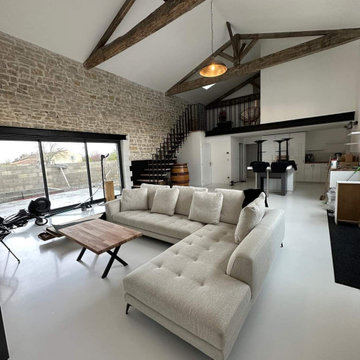
Diseño de salón abierto y blanco y madera de estilo de casa de campo grande sin chimenea con paredes blancas, suelo de cemento, suelo gris, vigas vistas y piedra

Polished concrete floors. Exposed cypress timber beam ceiling. Big Ass Fan. Accordian doors. Indoor/outdoor design. Exposed HVAC duct work. Great room design. LEED Platinum home. Photos by Matt McCorteney.
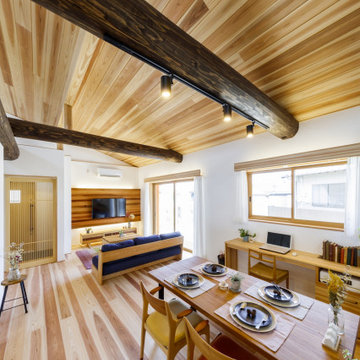
Foto de biblioteca en casa abierta minimalista pequeña sin chimenea con paredes blancas, suelo de madera en tonos medios, televisor colgado en la pared, suelo beige y vigas vistas
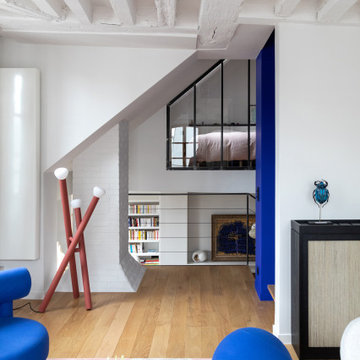
Photo : BCDF Studio
Imagen de salón abierto actual de tamaño medio sin chimenea y televisor con paredes blancas, suelo de madera clara, suelo beige y vigas vistas
Imagen de salón abierto actual de tamaño medio sin chimenea y televisor con paredes blancas, suelo de madera clara, suelo beige y vigas vistas
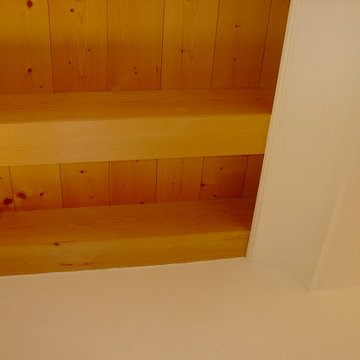
Fascia di controsoffitto in cartongesso e modanatura in gesso per mantenere a vista la travatura in legno
Ejemplo de salón para visitas tipo loft clásico grande sin chimenea y televisor con paredes blancas, suelo de mármol, suelo beige, vigas vistas y boiserie
Ejemplo de salón para visitas tipo loft clásico grande sin chimenea y televisor con paredes blancas, suelo de mármol, suelo beige, vigas vistas y boiserie

There is showing like luxurious modern restaurant . It's a very specious and rich place to waiting with together. There is long and curved sofas with tables for dinning that looks modern. lounge seating design by architectural and design services. There is coffee table & LED light adjust and design by Interior designer. Large window is most visible to enter sunlight via a window. lounge area is full with modern furniture and the wall is modern furniture with different colours by 3D architectural .
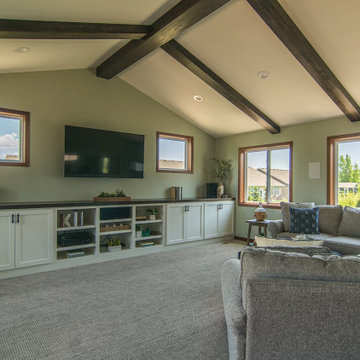
Tschida Construction and Pro Design Custom Cabinetry joined us for a 4 season sunroom addition with a basement addition to be finished at a later date. We also included a quick laundry/garage entry update with a custom made locker unit and barn door. We incorporated dark stained beams in the vaulted ceiling to match the elements in the barn door and locker wood bench top. We were able to re-use the slider door and reassemble their deck to the addition to save a ton of money.
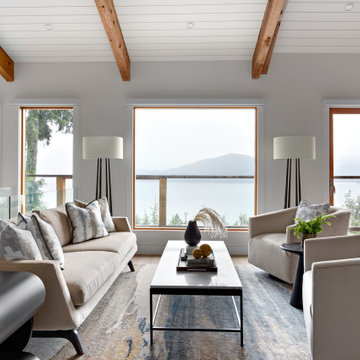
The new owners of this 1974 Post and Beam home originally contacted us for help furnishing their main floor living spaces. But it wasn’t long before these delightfully open minded clients agreed to a much larger project, including a full kitchen renovation. They were looking to personalize their “forever home,” a place where they looked forward to spending time together entertaining friends and family.
In a bold move, we proposed teal cabinetry that tied in beautifully with their ocean and mountain views and suggested covering the original cedar plank ceilings with white shiplap to allow for improved lighting in the ceilings. We also added a full height panelled wall creating a proper front entrance and closing off part of the kitchen while still keeping the space open for entertaining. Finally, we curated a selection of custom designed wood and upholstered furniture for their open concept living spaces and moody home theatre room beyond.
This project is a Top 5 Finalist for Western Living Magazine's 2021 Home of the Year.
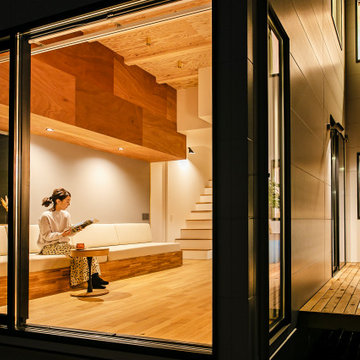
郊外にある新しい分譲地に建つ家。
分譲地内でのプライバシー確保のためファサードには開口部があまりなく、
どのあたりに何の部屋があるか想像できないようにしています。
外壁には経年変化を楽しめるレッドシダーを採用。
年月でシルバーグレーに変化してくれます。
リビングには3.8mの長さのソファを作り付けで設置。
ソファマットを外すと下部は収納になっており、ブランケットや子供のおもちゃ収納に。
そのソファの天井はあえて低くすることによりソファに座った時の落ち着きが出るようにしています。
天井材料は、通常下地材として使用するラワンべニアを使用。
前々からラワンの木目がデザインの一部になると考えていました。
玄関の壁はフレキシブルボード。これも通常化粧には使わない材料です。
下地材や仕上げ材など用途にこだわることなく、素材のいろいろな可能性デザインのポイントとしました。
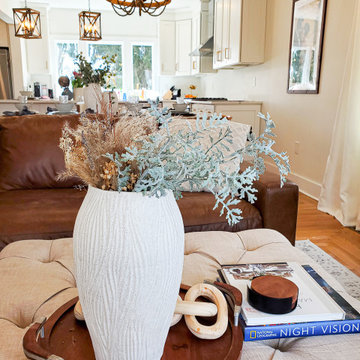
The Caramel Modern Farmhouse design is one of our fan favorites. There are so many things to love. This home was renovated to have an open first floor that allowed the clients to see all the way to their kitchen space. The homeowners were young parents and wanted a space that was multi-functional yet toddler-friendly. By incorporating a play area in the living room and all baby proof furniture and finishes, we turned this vintage home into a modern dream.
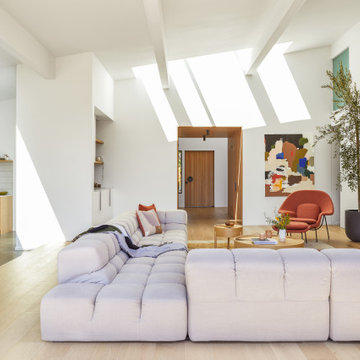
This Australian-inspired new construction was a successful collaboration between homeowner, architect, designer and builder. The home features a Henrybuilt kitchen, butler's pantry, private home office, guest suite, master suite, entry foyer with concealed entrances to the powder bathroom and coat closet, hidden play loft, and full front and back landscaping with swimming pool and pool house/ADU.
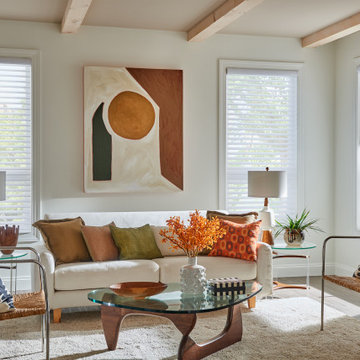
Imagine blending the beauty and softness of a sheer with the function and convenience of a blind.
Modelo de salón abierto moderno de tamaño medio sin chimenea con paredes blancas, suelo de madera oscura, televisor independiente, suelo marrón y vigas vistas
Modelo de salón abierto moderno de tamaño medio sin chimenea con paredes blancas, suelo de madera oscura, televisor independiente, suelo marrón y vigas vistas
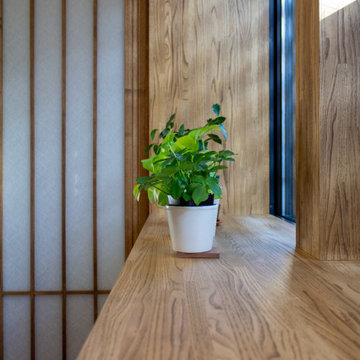
実は、出窓は施主からのご要望でしたが、気持ちの良い出窓にしようと一生懸命考えて寸法や形を決めてたら、部屋にゆとりが生まれる凄くいい感じの出窓になりました。
Imagen de salón para visitas cerrado pequeño sin chimenea con paredes marrones, suelo de madera oscura, televisor colgado en la pared, suelo marrón, vigas vistas y boiserie
Imagen de salón para visitas cerrado pequeño sin chimenea con paredes marrones, suelo de madera oscura, televisor colgado en la pared, suelo marrón, vigas vistas y boiserie
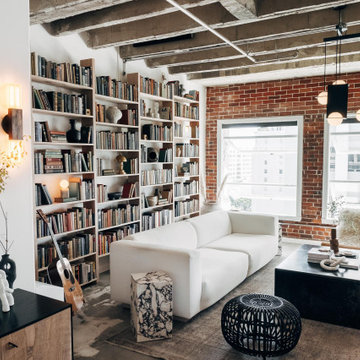
Modelo de salón tipo loft industrial de tamaño medio sin chimenea con paredes blancas, suelo de cemento, televisor retractable, suelo gris, vigas vistas y ladrillo
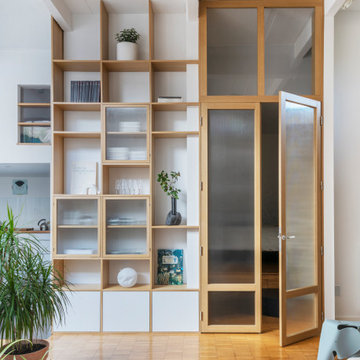
Ce duplex en centre ville nantais s'articule autour du patio central qui baigne l'espace de lumière. La nouvelle bibliothèque d'envergure se compose d'éléments ouverts et fermés qui se prolonge par des portes vitrées dissimulant partiellement la chambre parentale. Deux dressings se dressent de part et d'autre de la double porte.
A l'étage, la salle de bain se pare de papier peint au dessin naïf et aux coloris rafraichissant.
Crédit photo: Germain Herriau
Stylisme: Aurélie Lesage
Accessoires de décoration: Espace Boutique MIRA, Hélène Delépine, La Cueva Studio, Arcam Glass, Vitra, Bienfait.
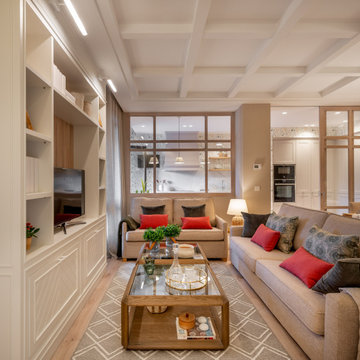
Reforma integral Sube Interiorismo www.subeinteriorismo.com
Biderbost Photo
Modelo de biblioteca en casa abierta clásica renovada de tamaño medio sin chimenea con paredes grises, suelo laminado, suelo marrón, vigas vistas y papel pintado
Modelo de biblioteca en casa abierta clásica renovada de tamaño medio sin chimenea con paredes grises, suelo laminado, suelo marrón, vigas vistas y papel pintado
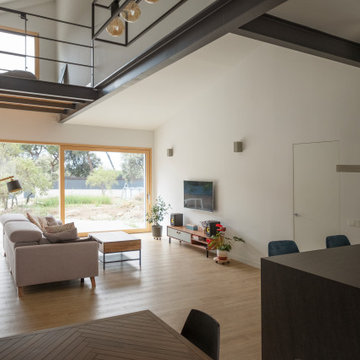
Espacio abierto y diáfano, pero en el que se diferencian hasta 5 ambientes. Un espacio amplio, abierto y diáfano no significa que deba ser monótono y sin carácter.
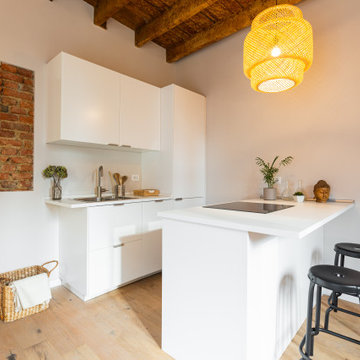
La cucina presenta un blocco a parte attrezzato e un'isola, che si può utilizzare anche come piano snack.
.
Imagen de salón abovedado y abierto mediterráneo pequeño sin chimenea con suelo de madera clara, vigas vistas, madera, paredes blancas y ladrillo
Imagen de salón abovedado y abierto mediterráneo pequeño sin chimenea con suelo de madera clara, vigas vistas, madera, paredes blancas y ladrillo
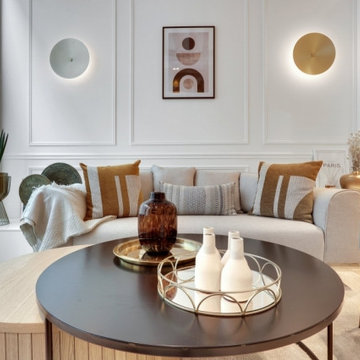
Modelo de biblioteca en casa cerrada y blanca y madera tradicional renovada pequeña sin chimenea con paredes blancas, suelo de madera clara, televisor colgado en la pared, suelo marrón, vigas vistas y piedra
1.007 ideas para salones sin chimenea con vigas vistas
5