1.007 ideas para salones sin chimenea con vigas vistas
Filtrar por
Presupuesto
Ordenar por:Popular hoy
141 - 160 de 1007 fotos
Artículo 1 de 3
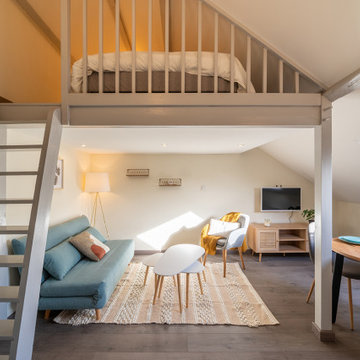
Ce petit studio nantais a été entièrement re décoré par l’agence afin de le rendre chaleureux et fonctionnel.
La mezzanine accueille l’espace nuit, créant un véritable cocon, pendant que l’espace inférieur bénéficie de toute la lumière naturelle.
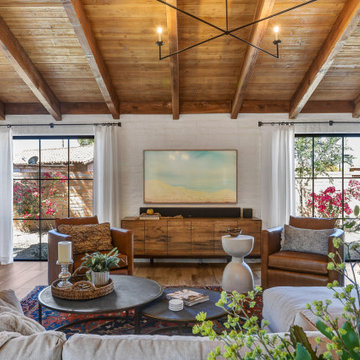
Foto de salón abovedado tradicional renovado sin chimenea con paredes blancas, suelo de madera en tonos medios, televisor colgado en la pared, suelo marrón, vigas vistas y madera
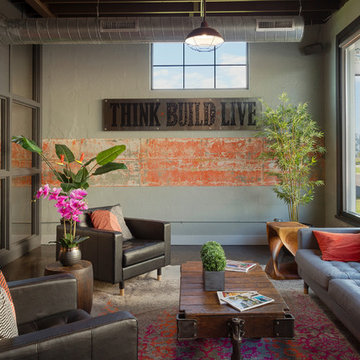
Diseño de salón para visitas abierto urbano grande sin chimenea y televisor con paredes grises, suelo de mármol, suelo marrón y vigas vistas

Modelo de salón abierto y abovedado escandinavo grande sin chimenea y televisor con paredes blancas, suelo de cemento, suelo gris, vigas vistas y madera
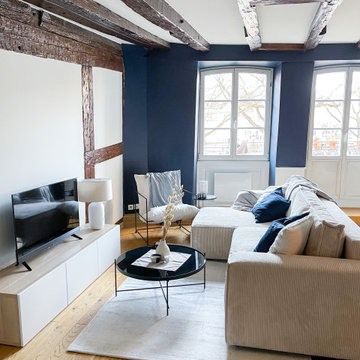
Dans ce projet nous avons crée une nouvelle ambiance chic et cosy dans un appartement strasbourgeois.
Ayant totalement carte blanche, nous avons réalisé tous les choix des teintes, du mobilier, de la décoration et des luminaires.
Pour un résultat optimum, nous avons fait la mise en place du mobilier et de la décoration.
Un aménagement et un ameublement total pour un appartement mis en location longue durée.
Le budget total pour les travaux (peinture, menuiserie sur mesure et petits travaux de réparation), l'aménagement, les équipements du quotidien (achat de la vaisselle, des éléments de salle de bain, etc.), la décoration, ainsi que pour notre prestation a été de 15.000€.
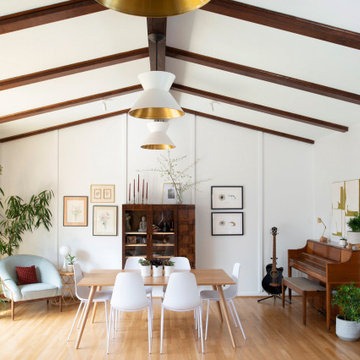
a multifunctional living/dining room with exposed beams, full of plants and natural light.
Modelo de salón para visitas abierto vintage de tamaño medio sin chimenea y televisor con paredes blancas, suelo de madera en tonos medios, suelo marrón y vigas vistas
Modelo de salón para visitas abierto vintage de tamaño medio sin chimenea y televisor con paredes blancas, suelo de madera en tonos medios, suelo marrón y vigas vistas
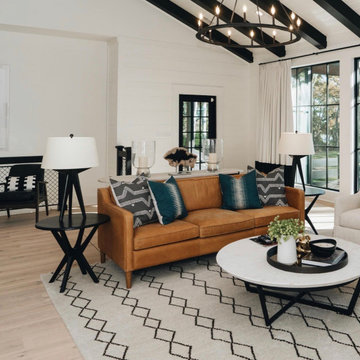
New Construction low country style home with Marsh & Kiawah River view
Imagen de salón abierto marinero de tamaño medio sin chimenea con paredes blancas, suelo de madera clara, suelo marrón, vigas vistas y madera
Imagen de salón abierto marinero de tamaño medio sin chimenea con paredes blancas, suelo de madera clara, suelo marrón, vigas vistas y madera
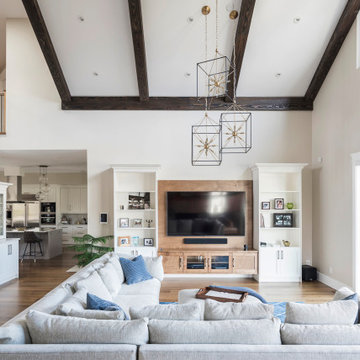
Imagen de salón con barra de bar abierto y abovedado clásico renovado sin chimenea con paredes beige, suelo de madera en tonos medios, televisor colgado en la pared, suelo marrón y vigas vistas
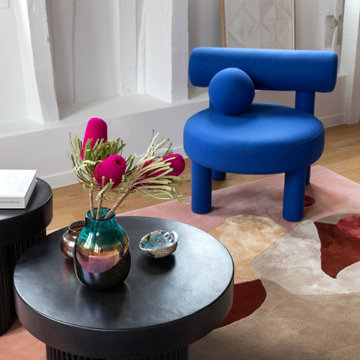
Photo : BCDF Studio
Imagen de salón abierto contemporáneo de tamaño medio sin chimenea y televisor con paredes blancas, suelo de madera clara, suelo beige y vigas vistas
Imagen de salón abierto contemporáneo de tamaño medio sin chimenea y televisor con paredes blancas, suelo de madera clara, suelo beige y vigas vistas
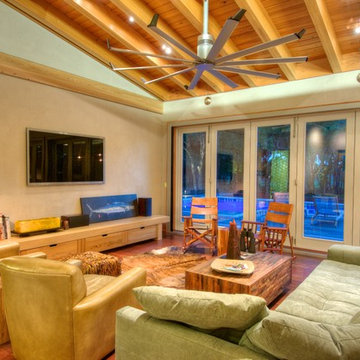
Polished concrete floors. Exposed cypress timber beam ceiling. Big Ass Fan. Accordian doors. Indoor/outdoor design. Exposed HVAC duct work. Great room design. LEED Platinum home. Photos by Matt McCorteney.
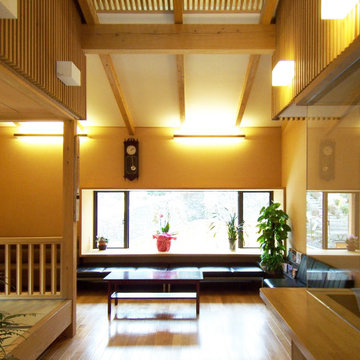
Diseño de salón para visitas abierto y blanco de tamaño medio sin chimenea y televisor con paredes beige, suelo de madera en tonos medios, suelo marrón y vigas vistas
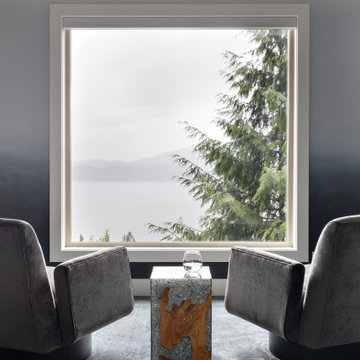
The new owners of this 1974 Post and Beam home originally contacted us for help furnishing their main floor living spaces. But it wasn’t long before these delightfully open minded clients agreed to a much larger project, including a full kitchen renovation. They were looking to personalize their “forever home,” a place where they looked forward to spending time together entertaining friends and family.
In a bold move, we proposed teal cabinetry that tied in beautifully with their ocean and mountain views and suggested covering the original cedar plank ceilings with white shiplap to allow for improved lighting in the ceilings. We also added a full height panelled wall creating a proper front entrance and closing off part of the kitchen while still keeping the space open for entertaining. Finally, we curated a selection of custom designed wood and upholstered furniture for their open concept living spaces and moody home theatre room beyond.
This project is a Top 5 Finalist for Western Living Magazine's 2021 Home of the Year.
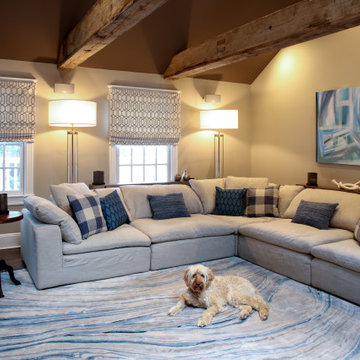
We worked with this client on several different areas of the home while using many existing elements to create family and dog friendly spaces. We did custom window treatments throughout and also added in custom pillows and commissioned art. The rug in the family room was a large custom size to accentuate the swirled design.
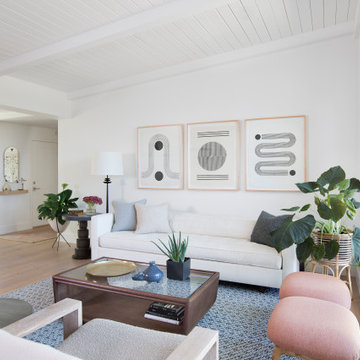
Modern eclectic Living Room in Portola Valley, CA. Designed by Melinda Mandell. Photography by Michelle Drewes.
Foto de salón abierto moderno grande sin chimenea y televisor con paredes blancas, suelo de madera clara, suelo beige y vigas vistas
Foto de salón abierto moderno grande sin chimenea y televisor con paredes blancas, suelo de madera clara, suelo beige y vigas vistas

The architecture and layout of the dining room and living room in this Sarasota Vue penthouse has an Italian garden theme as if several buildings are stacked next to each other where each surface is unique in texture and color.
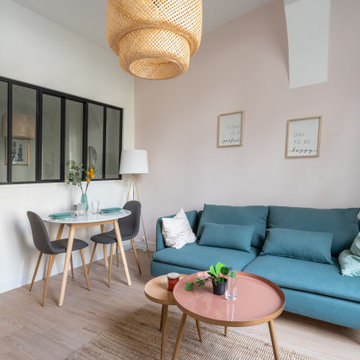
Rénovation complète et redistribution totale pour ce studio transformé en T2 lumineux. La belle hauteur sous plafond est conservée dans la pièce de vie pour un rendu spacieux et confortable !
La lumière naturelle se glisse jusqu’à la chambre grâce à la grande verrière qui ouvre l’espace.
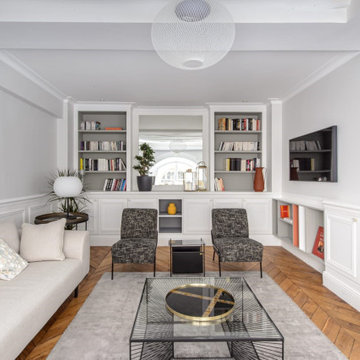
Ejemplo de biblioteca en casa abierta y blanca y madera clásica renovada grande sin chimenea con paredes grises, suelo de madera en tonos medios, televisor colgado en la pared, suelo marrón y vigas vistas
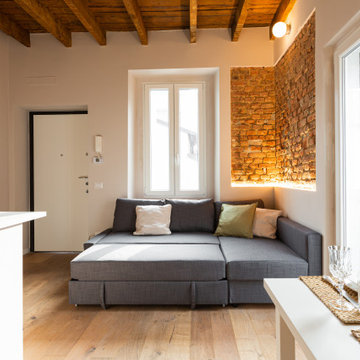
Il soggiorno ingresso costituisce un unico ambiente con divano letto con chaise longue verso la porta-finestra e con angolo pranzo-relax verso la cucina.
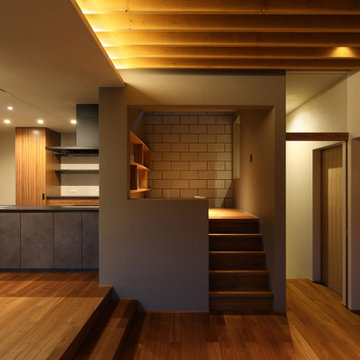
余白の舎 |Studio tanpopo-gumi|
特徴ある鋭角形状の敷地に建つコートハウス
Imagen de salón abierto y blanco rústico grande sin chimenea con paredes blancas, suelo de madera pintada, televisor colgado en la pared, suelo marrón, vigas vistas y papel pintado
Imagen de salón abierto y blanco rústico grande sin chimenea con paredes blancas, suelo de madera pintada, televisor colgado en la pared, suelo marrón, vigas vistas y papel pintado
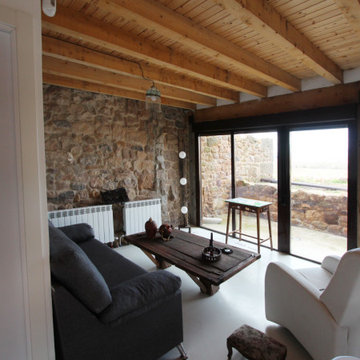
Salón en planta baja ,con solado de microcemento, muros de piedra, y vigas de madera
Foto de salón abierto y blanco y madera ecléctico sin chimenea con paredes blancas, suelo de cemento, televisor en una esquina, suelo gris, vigas vistas y piedra
Foto de salón abierto y blanco y madera ecléctico sin chimenea con paredes blancas, suelo de cemento, televisor en una esquina, suelo gris, vigas vistas y piedra
1.007 ideas para salones sin chimenea con vigas vistas
8