1.048 ideas para salones sin chimenea con vigas vistas
Filtrar por
Presupuesto
Ordenar por:Popular hoy
201 - 220 de 1.048 fotos
Artículo 1 de 3
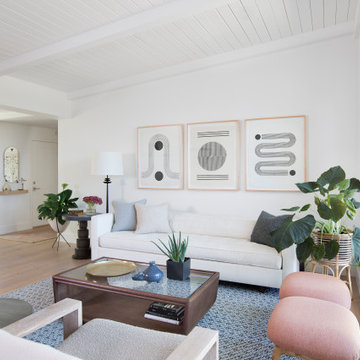
Modern eclectic Living Room in Portola Valley, CA. Designed by Melinda Mandell. Photography by Michelle Drewes.
Foto de salón abierto moderno grande sin chimenea y televisor con paredes blancas, suelo de madera clara, suelo beige y vigas vistas
Foto de salón abierto moderno grande sin chimenea y televisor con paredes blancas, suelo de madera clara, suelo beige y vigas vistas

The architecture and layout of the dining room and living room in this Sarasota Vue penthouse has an Italian garden theme as if several buildings are stacked next to each other where each surface is unique in texture and color.
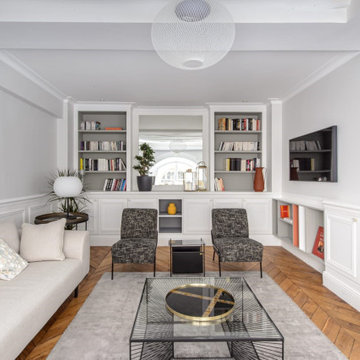
Ejemplo de biblioteca en casa abierta y blanca y madera clásica renovada grande sin chimenea con paredes grises, suelo de madera en tonos medios, televisor colgado en la pared, suelo marrón y vigas vistas
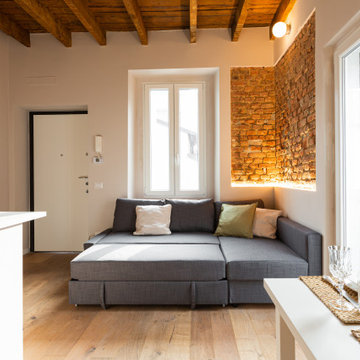
Il soggiorno ingresso costituisce un unico ambiente con divano letto con chaise longue verso la porta-finestra e con angolo pranzo-relax verso la cucina.
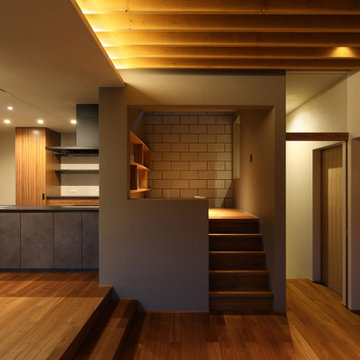
余白の舎 |Studio tanpopo-gumi|
特徴ある鋭角形状の敷地に建つコートハウス
Imagen de salón abierto y blanco rústico grande sin chimenea con paredes blancas, suelo de madera pintada, televisor colgado en la pared, suelo marrón, vigas vistas y papel pintado
Imagen de salón abierto y blanco rústico grande sin chimenea con paredes blancas, suelo de madera pintada, televisor colgado en la pared, suelo marrón, vigas vistas y papel pintado
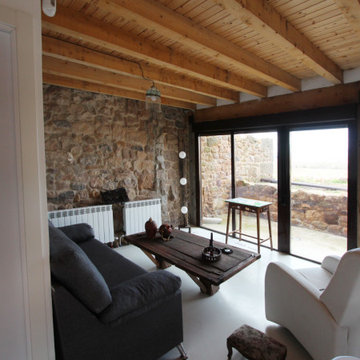
Salón en planta baja ,con solado de microcemento, muros de piedra, y vigas de madera
Foto de salón abierto y blanco y madera ecléctico sin chimenea con paredes blancas, suelo de cemento, televisor en una esquina, suelo gris, vigas vistas y piedra
Foto de salón abierto y blanco y madera ecléctico sin chimenea con paredes blancas, suelo de cemento, televisor en una esquina, suelo gris, vigas vistas y piedra
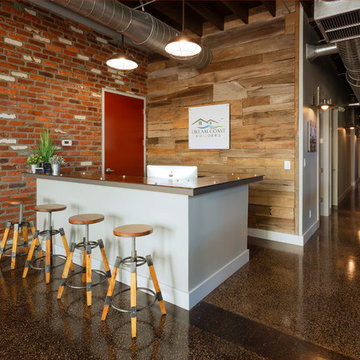
Welcome to our latest project on Houzz, where we blend industrial charm with modern elegance. This project features a variety of design elements including stylish bar stools, rich dark flooring, and striking exposed brick walls that bring a raw, urban feel to the space. Indoor plants are thoughtfully placed to add a touch of greenery and freshness, creating a balanced and inviting atmosphere.
Key highlights include the use of industrial stools, designed by Jon Cancellino, which complement both the living room and the versatile meeting room. The office areas are designed with productivity and aesthetics in mind, featuring an office gallery, well-appointed office table sets, and an open ceiling concept that enhances the feeling of spaciousness. The open office layout fosters collaboration, while the reception area and reception table welcome visitors with warmth and style.
The wood panel wall adds a sophisticated touch to the workspace setup, creating a perfect blend of natural materials and contemporary design. Situated in the vibrant locales of Clearwater, FL, and Tampa, this project serves the 33756 area with top-tier remodeling services, innovative interior ideas, and expert general contracting.
Whether you are interested in custom homes or home additions, our team is dedicated to transforming your vision into reality, offering comprehensive remodeling solutions and creative design concepts that elevate everyday living and working spaces. Welcome to a space where design meets functionality, and your dream environment becomes a reality.

The owners of this space sought to evoque an urban jungle mixed with understated luxury. This was done through the clever use of stylish furnishings and the innovative use of form and color, which dramatically transformed the space.
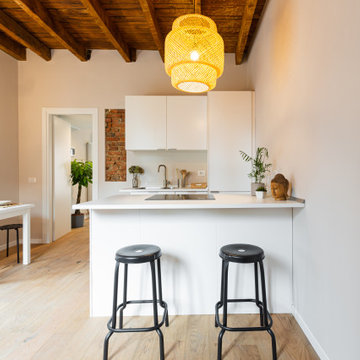
Il parquet in rovere naturale porta calore ai toni chiari delle pareti e del soffitto.
Modelo de salón abierto nórdico pequeño sin chimenea con paredes blancas, suelo de madera clara, vigas vistas y ladrillo
Modelo de salón abierto nórdico pequeño sin chimenea con paredes blancas, suelo de madera clara, vigas vistas y ladrillo
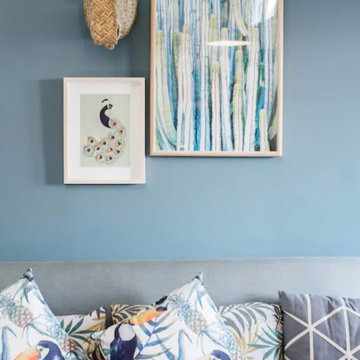
Ejemplo de salón abierto y blanco y madera contemporáneo de tamaño medio sin chimenea y televisor con paredes azules, suelo de madera en tonos medios, suelo marrón y vigas vistas
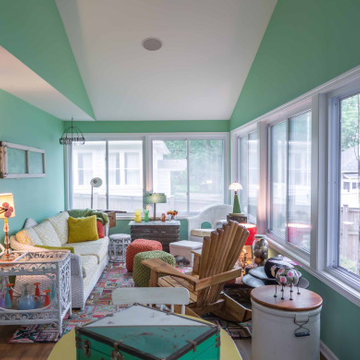
Imagen de salón para visitas cerrado romántico de tamaño medio sin chimenea y televisor con paredes verdes, suelo de madera en tonos medios, suelo marrón, vigas vistas y boiserie
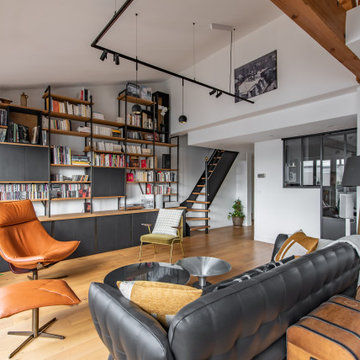
Ejemplo de biblioteca en casa abierta industrial de tamaño medio sin chimenea con paredes blancas, suelo de madera clara, televisor retractable, suelo marrón y vigas vistas
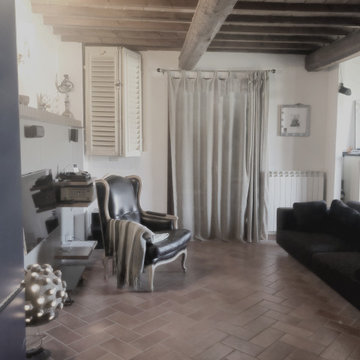
Квартира на бывшей табачной фабрике в небольшом городке в Тоскане. Проект делался неспешно, в соавторстве с Татьяной Селезневой.
Законы и правила отличаются сильно от привычных в России. Главное - никто никуда не спешит))
По желанию заказчиков мебель собиралась по кусочкам, из разных мест.
Например, лестница была сделана местным мастером из соседней деревушки. Все ступеньки выдвижные. Места мало, и в каждой ступеньке полка для обуви. Фартук кухни и зеркало это работа итальянского мозаичиста. Потолок традиционный для старинных домов Тосканы. Комод в прихожую привезли из Франции. Стулья в столовой De padova, стол этника. Шкафы Lago Mobili. Свет Patrizia Garganti. Аксессуары покупались на блошиных рынках в Италии и Голландии. Было интересно.
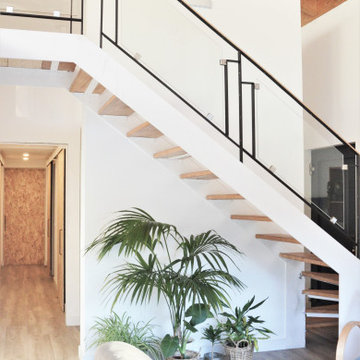
Plano general zona salón y vistas pasillo
Modelo de salón nórdico de tamaño medio sin chimenea con paredes blancas, suelo de baldosas de porcelana, suelo marrón y vigas vistas
Modelo de salón nórdico de tamaño medio sin chimenea con paredes blancas, suelo de baldosas de porcelana, suelo marrón y vigas vistas
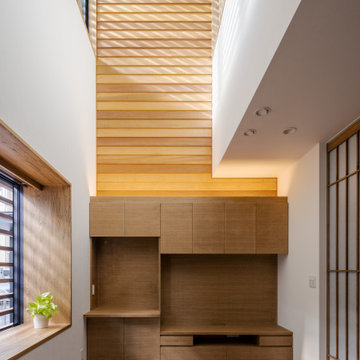
光をつかまえる吹抜け部分は、家の中の半屋外的な場所だと考え、壁には外壁で使う下見板張りという、木の板張りをし、屋外的な雰囲気を創り出しています。
建築場所:埼玉県川口市
設計:株式会社小木野貴光アトリエ一級建築士事務所・東京都北区赤羽・浜松市拠点の建築設計事務所
Ejemplo de salón para visitas cerrado escandinavo pequeño sin chimenea con paredes marrones, suelo de madera oscura, televisor independiente, suelo marrón, vigas vistas y boiserie
Ejemplo de salón para visitas cerrado escandinavo pequeño sin chimenea con paredes marrones, suelo de madera oscura, televisor independiente, suelo marrón, vigas vistas y boiserie
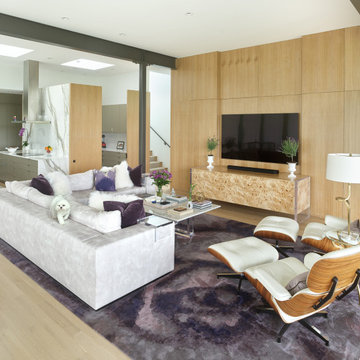
Open concept living, bringing the outdoors in while providing the highest level of privacy and security drives the design of this three level new home. Priorities: comfortable, streamlined furnishings, dog friendly spaces for a couple and 2 to 4 guests, with a focus on shades of purple and ivory.
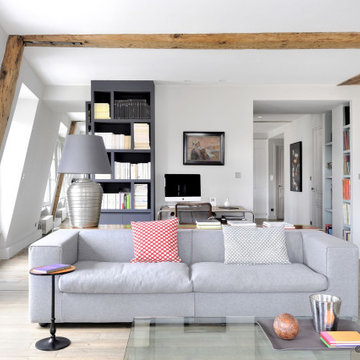
Ejemplo de biblioteca en casa abierta tradicional renovada de tamaño medio sin chimenea y televisor con paredes blancas, suelo de madera clara, suelo marrón y vigas vistas
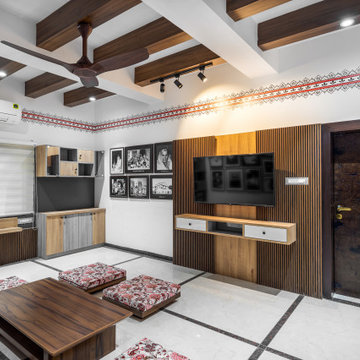
The space saw a big evolution through the decades. Once a living room, it transformed into an Exhibition Space showing the glorious yesteryears of the renowned writer "VANAMLI".
Inspired by the Japandi Style of Interior Design, this design follows a more Linear composition, hence, a lot of effort has been made to follow the verticals and the horizontals creating soothing perspectives throughout the exhibition space. To keep a check on the clear heights, wooden rafters were introduced instead of covering the entire roof with a false ceiling. Hence, it retains more breathable space. The overall colour composition is kept a bit earthy giving it a calm and rich appeal. This ideology is also depicted in the selection and construction of furniture style which embraces simplicity, comfort, cosiness and well-being.
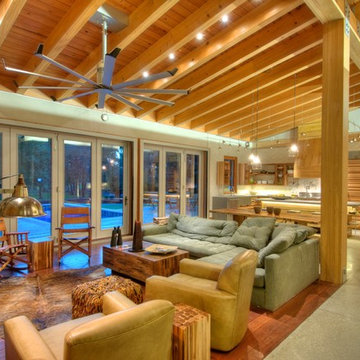
Polished concrete floors. Exposed cypress timber beam ceiling. Big Ass Fan. Accordian doors. Indoor/outdoor design. Exposed HVAC duct work. Great room design. LEED Platinum home. Photos by Matt McCorteney.

Diseño de salón para visitas abierto y abovedado de estilo americano grande sin chimenea y televisor con paredes beige, suelo de cemento, suelo beige, vigas vistas y madera
1.048 ideas para salones sin chimenea con vigas vistas
11