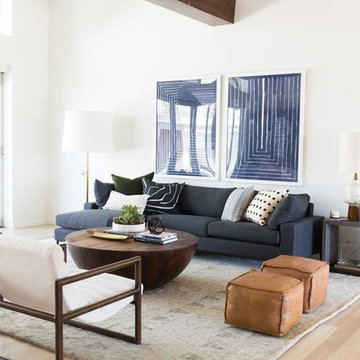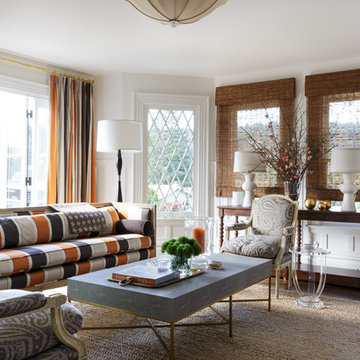34.210 ideas para salones sin chimenea con paredes blancas
Filtrar por
Presupuesto
Ordenar por:Popular hoy
161 - 180 de 34.210 fotos
Artículo 1 de 3

This 6,500-square-foot one-story vacation home overlooks a golf course with the San Jacinto mountain range beyond. The house has a light-colored material palette—limestone floors, bleached teak ceilings—and ample access to outdoor living areas.
Builder: Bradshaw Construction
Architect: Marmol Radziner
Interior Design: Sophie Harvey
Landscape: Madderlake Designs
Photography: Roger Davies

The living room has a built-in media niche. The cabinet doors are paneled in white to match the walls while the top is a natural live edge in Monkey Pod wood. The feature wall was highlighted by the use of modular arts in the same color as the walls but with a texture reminiscent of ripples on water. On either side of the TV hang a cluster of wooden pendants. The paneled walls and ceiling are painted white creating a seamless design. The teak glass sliding doors pocket into the walls creating an indoor-outdoor space. The great room is decorated in blues, greens and whites, with a jute rug on the floor, a solid log coffee table, slip covered white sofa, and custom blue and green throw pillows.

A light and spacious reading room lined with birch IKEA BILLY bookcases gets a warm upgrade with Walnut Studiolo's St. Johns leather tab pulls.
Photo credit: Erin Berzel Photography
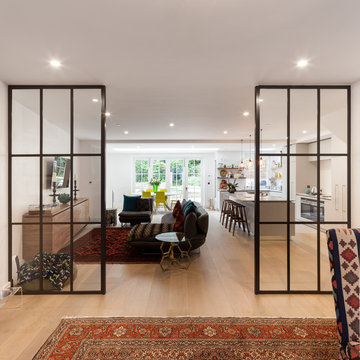
Diseño de biblioteca en casa cerrada actual de tamaño medio sin chimenea con paredes blancas, suelo de baldosas de cerámica, televisor colgado en la pared y suelo marrón
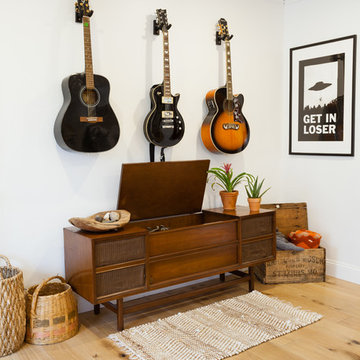
James Stewart
Modelo de salón con rincón musical cerrado ecléctico de tamaño medio sin chimenea y televisor con paredes blancas y suelo de madera clara
Modelo de salón con rincón musical cerrado ecléctico de tamaño medio sin chimenea y televisor con paredes blancas y suelo de madera clara
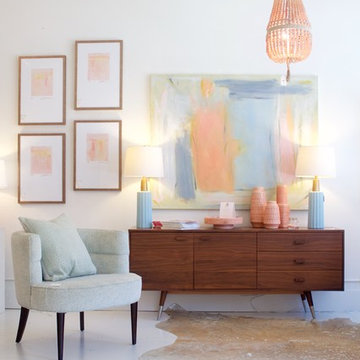
Foto de salón para visitas abierto vintage de tamaño medio sin chimenea y televisor con paredes blancas, suelo de cemento y suelo blanco
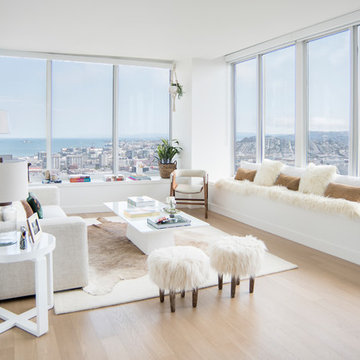
Modelo de salón para visitas abierto escandinavo de tamaño medio sin chimenea y televisor con paredes blancas, suelo de madera clara y suelo beige
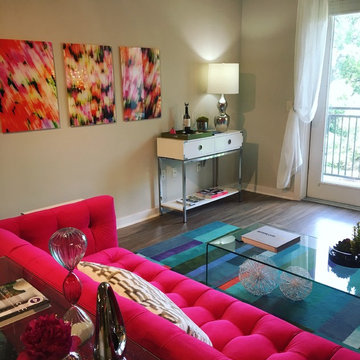
Imagen de salón para visitas cerrado actual de tamaño medio sin chimenea y televisor con paredes blancas, suelo de madera en tonos medios y suelo marrón
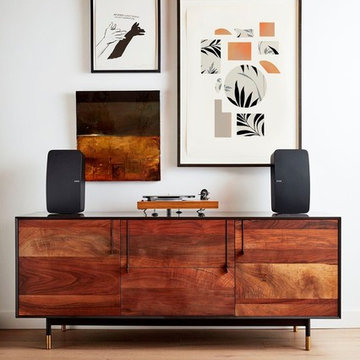
Ejemplo de salón para visitas abierto urbano de tamaño medio sin chimenea y televisor con paredes blancas, suelo de madera en tonos medios y suelo beige
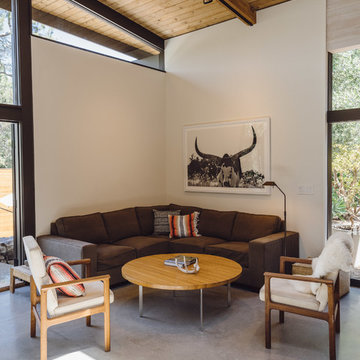
Paul Schefz
Modelo de salón abierto de estilo americano de tamaño medio sin televisor y chimenea con paredes blancas, suelo de cemento y suelo gris
Modelo de salón abierto de estilo americano de tamaño medio sin televisor y chimenea con paredes blancas, suelo de cemento y suelo gris
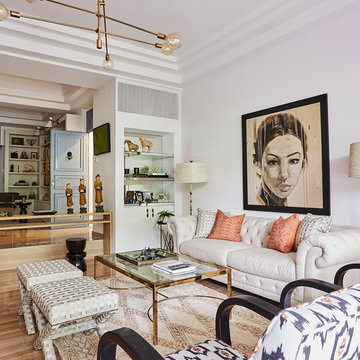
Ejemplo de salón abierto actual sin chimenea y televisor con paredes blancas y suelo de madera clara
![GEO [METRY] Collection](https://st.hzcdn.com/fimgs/pictures/living-rooms/geo-metry-collection-weese-design-img~9251096109089dcd_4747-1-8f64169-w360-h360-b0-p0.jpg)
Ejemplo de salón abierto bohemio de tamaño medio sin chimenea con paredes blancas, suelo de cemento y suelo gris
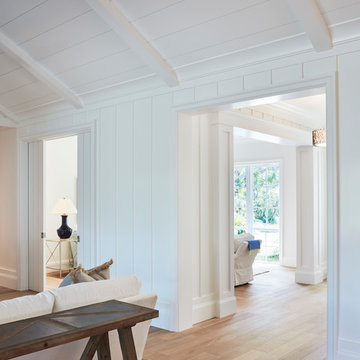
Ejemplo de salón abierto costero grande sin chimenea con paredes blancas, suelo de madera en tonos medios y televisor colgado en la pared
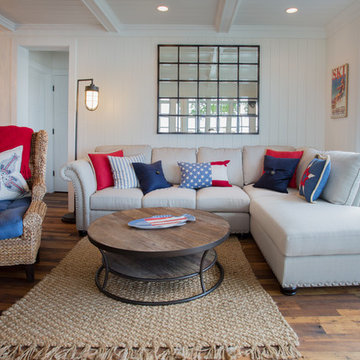
As written in Northern Home & Cottage by Elizabeth Edwards
In general, Bryan and Connie Rellinger loved the charm of the old cottage they purchased on a Crooked Lake peninsula, north of Petoskey. Specifically, however, the presence of a live-well in the kitchen (a huge cement basin with running water for keeping fish alive was right in the kitchen entryway, seriously), rickety staircase and green shag carpet, not so much. An extreme renovation was the only solution. The downside? The rebuild would have to fit into the smallish nonconforming footprint. The upside? That footprint was built when folks could place a building close enough to the water to feel like they could dive in from the house. Ahhh...
Stephanie Baldwin of Edgewater Design helped the Rellingers come up with a timeless cottage design that breathes efficiency into every nook and cranny. It also expresses the synergy of Bryan, Connie and Stephanie, who emailed each other links to products they liked throughout the building process. That teamwork resulted in an interior that sports a young take on classic cottage. Highlights include a brass sink and light fixtures, coffered ceilings with wide beadboard planks, leathered granite kitchen counters and a way-cool floor made of American chestnut planks from an old barn.
Thanks to an abundant use of windows that deliver a grand view of Crooked Lake, the home feels airy and much larger than it is. Bryan and Connie also love how well the layout functions for their family - especially when they are entertaining. The kids' bedrooms are off a large landing at the top of the stairs - roomy enough to double as an entertainment room. When the adults are enjoying cocktail hour or a dinner party downstairs, they can pull a sliding door across the kitchen/great room area to seal it off from the kids' ruckus upstairs (or vice versa!).
From its gray-shingled dormers to its sweet white window boxes, this charmer on Crooked Lake is packed with ideas!
- Jacqueline Southby Photography
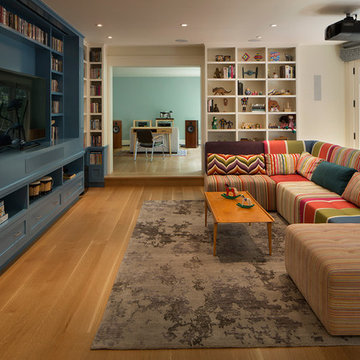
Diseño de salón cerrado bohemio de tamaño medio sin chimenea con paredes blancas, suelo de madera clara, pared multimedia y suelo marrón
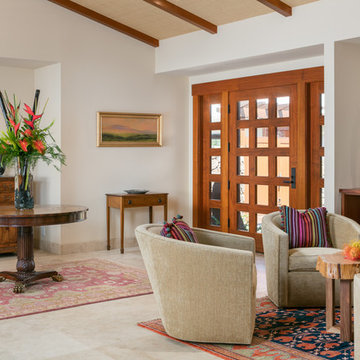
Imagen de salón cerrado tropical de tamaño medio sin chimenea y televisor con suelo de baldosas de cerámica, paredes blancas y suelo beige
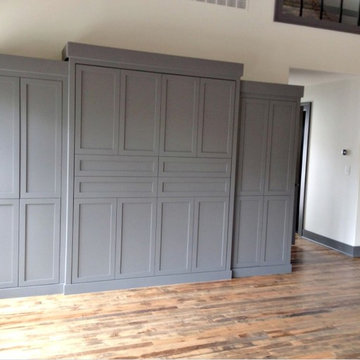
Ejemplo de salón para visitas tipo loft urbano de tamaño medio sin chimenea y televisor con paredes blancas y suelo de madera oscura
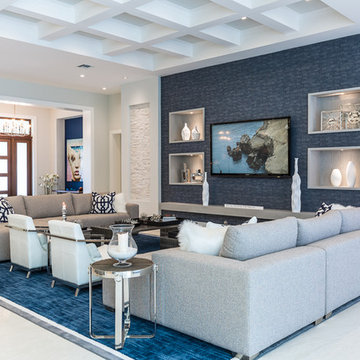
Shelby Halberg Photography
Foto de salón para visitas abierto contemporáneo grande sin chimenea y televisor con paredes blancas, moqueta y suelo azul
Foto de salón para visitas abierto contemporáneo grande sin chimenea y televisor con paredes blancas, moqueta y suelo azul
34.210 ideas para salones sin chimenea con paredes blancas
9
