34.210 ideas para salones sin chimenea con paredes blancas
Filtrar por
Presupuesto
Ordenar por:Popular hoy
81 - 100 de 34.210 fotos
Artículo 1 de 3
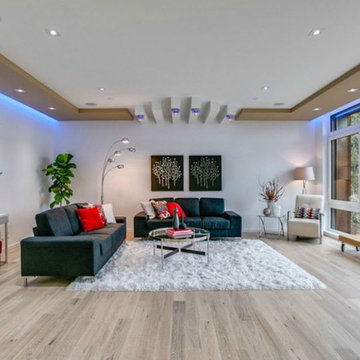
Solid Apollo LED. In this new European inspired home, the designers wanted to create a lively living and entertainment room by installing color changing RGB LED Strip Lights in the ceiling coves created by the ceiling accent blocks. The LED Strip Light is installed facing down, to project the most light possible. The design of the LED Strip Light ensures there are no hot spots and only a seamless linear light is shown. The lights are controlled by the Glass Touch In-Wall RGB LED Controller for simple color selection and color changing pre-programmed programs.
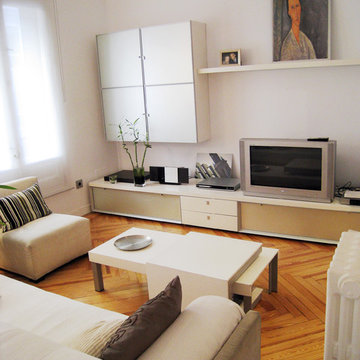
Foto de salón para visitas cerrado actual pequeño sin chimenea con paredes blancas, suelo de madera en tonos medios y televisor independiente
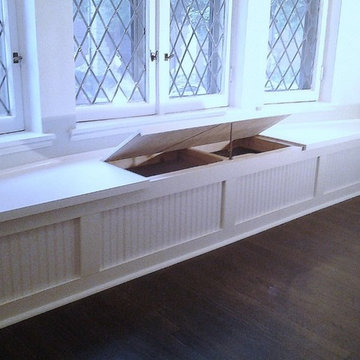
M.Garman
Foto de biblioteca en casa cerrada de estilo de casa de campo grande sin televisor y chimenea con paredes blancas, suelo de madera oscura y suelo marrón
Foto de biblioteca en casa cerrada de estilo de casa de campo grande sin televisor y chimenea con paredes blancas, suelo de madera oscura y suelo marrón
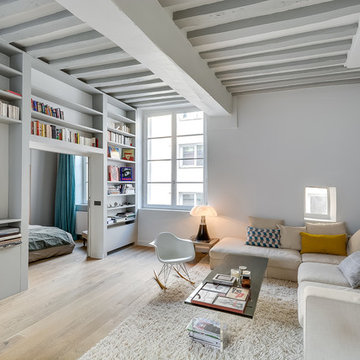
Meero
Ejemplo de biblioteca en casa abierta escandinava grande sin chimenea y televisor con paredes blancas y suelo de madera clara
Ejemplo de biblioteca en casa abierta escandinava grande sin chimenea y televisor con paredes blancas y suelo de madera clara
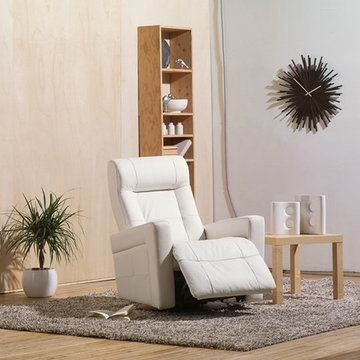
Modelo de salón cerrado moderno de tamaño medio sin chimenea con paredes blancas y suelo de madera clara
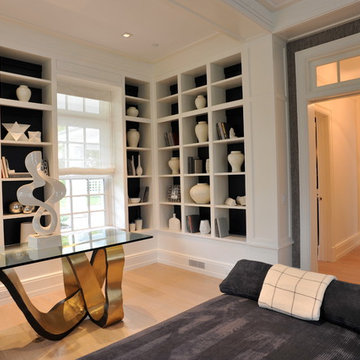
Photo by Tony Lopez / East End Film & Digital
Foto de salón para visitas cerrado clásico renovado de tamaño medio sin chimenea y televisor con paredes blancas, suelo de madera clara y suelo beige
Foto de salón para visitas cerrado clásico renovado de tamaño medio sin chimenea y televisor con paredes blancas, suelo de madera clara y suelo beige
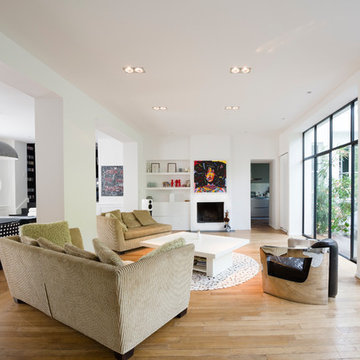
Philippe Cauneau
Modelo de salón abierto contemporáneo grande sin chimenea y televisor con paredes blancas y suelo de madera clara
Modelo de salón abierto contemporáneo grande sin chimenea y televisor con paredes blancas y suelo de madera clara
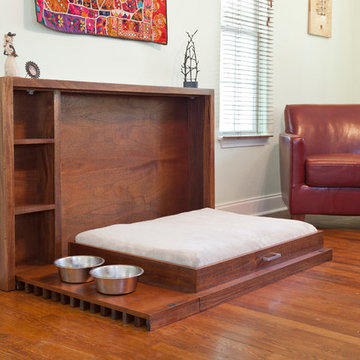
This modern pet bed was created for people with large dogs and tight spaces. This patent pending design is elegant when folded up during parties or gatherings and easily comes down for perfect pet comfort.
The Murphy's Paw Fold Up Pet Bed was designed by Clark | Richardson Architects. Andrea Calo Photographer.
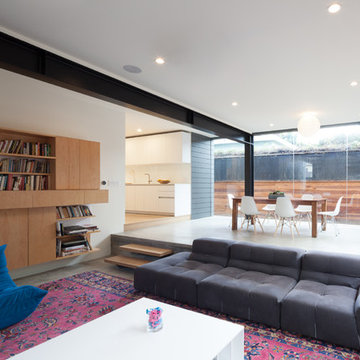
A radical remodel of a modest beach bungalow originally built in 1913 and relocated in 1920 to its current location, blocks from the ocean.
The exterior of the Bay Street Residence remains true to form, preserving its inherent street presence. The interior has been fully renovated to create a streamline connection between each interior space and the rear yard. A 2-story rear addition provides a master suite and deck above while simultaneously creating a unique space below that serves as a terraced indoor dining and living area open to the outdoors.
Photographer: Taiyo Watanabe
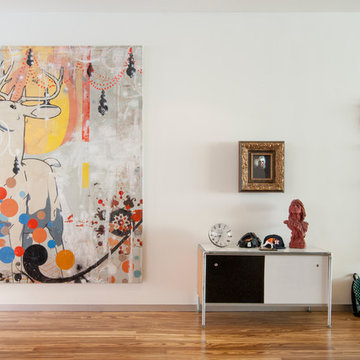
Expansive white walls are the ideal back drop for art of all kinds. A Francisco Larrios painting adds a playful quality to the collection, which also includes Robert's favorite piece, a gilded gold frame with revolving digital images of Britney Spears.
"We absolutely love the art culture here, and really enjoy supporting new artists we find that could make a statement", Novogratz explains. "We are definitely exposed to new things quickly, so we have learned to incorporate our love of old historical pieces, which you see in our vintage collection, which we mix with the amazing new pieces we find."
Photo: Adrienne DeRosa Photography © 2014 Houzz
Design: Cortney and Robert Novogratz
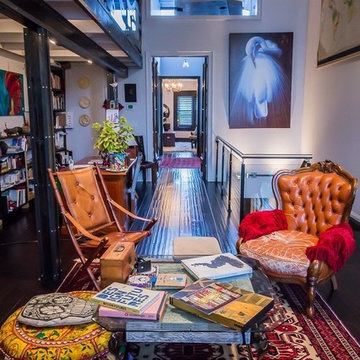
Justice Darragh
Modelo de salón tipo loft ecléctico pequeño sin chimenea y televisor con paredes blancas
Modelo de salón tipo loft ecléctico pequeño sin chimenea y televisor con paredes blancas
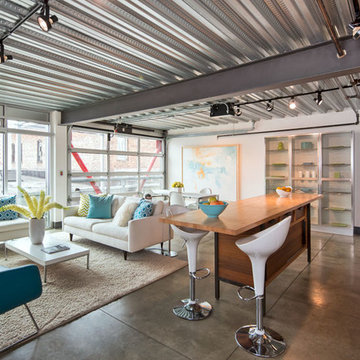
Modelo de salón industrial sin chimenea y televisor con paredes blancas y suelo de cemento
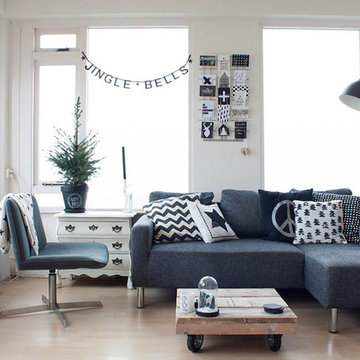
Photo: Louise de Miranda © 2013 Houzz
Diseño de salón nórdico sin chimenea y televisor con paredes blancas
Diseño de salón nórdico sin chimenea y televisor con paredes blancas
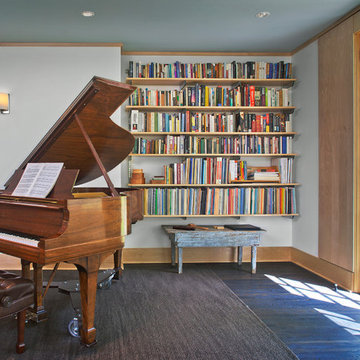
Pete Sieger
Imagen de salón con rincón musical cerrado minimalista grande sin chimenea con suelo de madera oscura y paredes blancas
Imagen de salón con rincón musical cerrado minimalista grande sin chimenea con suelo de madera oscura y paredes blancas

Familiy room incorporating use of different materials for the ceiling, walls and floor including timber paneling and feature lighting. Built in joinery for TV unit and window seat

An accomplished potter and her husband own this Vineyard Haven summer house.
Gil Walsh worked with the couple to build the house’s décor around the wife’s artistic aesthetic and her pottery collection. (She has a pottery shed (studio) with a
kiln). They wanted their summer home to be a relaxing home for their family and friends.
The main entrance to this home leads directly to the living room, which spans the width of the house, from the small entry foyer to the oceanfront porch.
Opposite the living room behind the fireplace is a combined kitchen and dining space.
All the colors that were selected throughout the home are the organic colors she (the owner) uses in her pottery. (The architect was Patrick Ahearn).

architecture - Beinfield Architecture
In this project, the beans are reclaimed and the ceiling is new wood with a grey stain. The beautiful scones were custom designed for the project. You can contact Surface Techniques in Milford CT who manufactured them. Our wall color Benjamin Moore White Dove.

This Neo-prairie style home with its wide overhangs and well shaded bands of glass combines the openness of an island getaway with a “C – shaped” floor plan that gives the owners much needed privacy on a 78’ wide hillside lot. Photos by James Bruce and Merrick Ales.

The family room stands where the old carport once stood. We re-used and modified the existing roof structure to create a relief from the otherwise 8'-0" ceilings in this home.
Photo by Casey Woods
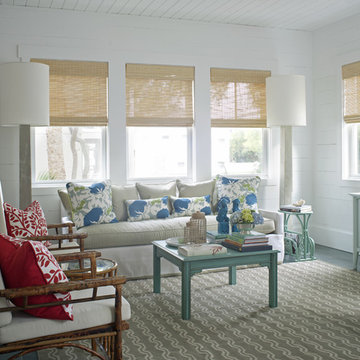
Wall Color: SW extra white 7006
Diseño de salón para visitas cerrado costero de tamaño medio sin chimenea y televisor con paredes blancas y suelo gris
Diseño de salón para visitas cerrado costero de tamaño medio sin chimenea y televisor con paredes blancas y suelo gris
34.210 ideas para salones sin chimenea con paredes blancas
5