34.210 ideas para salones sin chimenea con paredes blancas
Filtrar por
Presupuesto
Ordenar por:Popular hoy
101 - 120 de 34.210 fotos
Artículo 1 de 3

The family room stands where the old carport once stood. We re-used and modified the existing roof structure to create a relief from the otherwise 8'-0" ceilings in this home.
Photo by Casey Woods
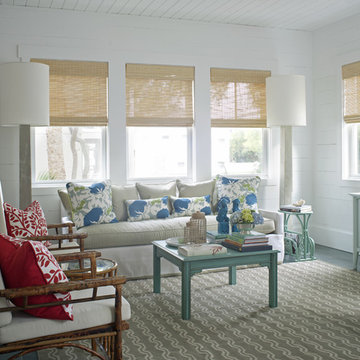
Wall Color: SW extra white 7006
Diseño de salón para visitas cerrado costero de tamaño medio sin chimenea y televisor con paredes blancas y suelo gris
Diseño de salón para visitas cerrado costero de tamaño medio sin chimenea y televisor con paredes blancas y suelo gris
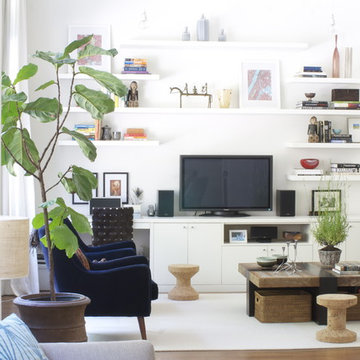
Modelo de salón para visitas abierto contemporáneo grande sin chimenea con paredes blancas, suelo de madera en tonos medios, pared multimedia y suelo beige
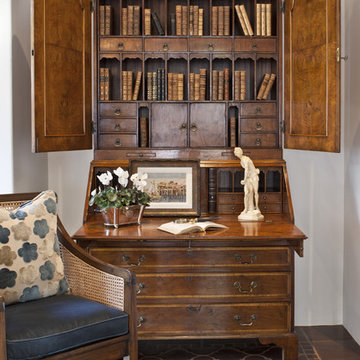
Photo by Grey Crawford
Diseño de biblioteca en casa cerrada mediterránea sin chimenea y televisor con paredes blancas, suelo de baldosas de cerámica y suelo marrón
Diseño de biblioteca en casa cerrada mediterránea sin chimenea y televisor con paredes blancas, suelo de baldosas de cerámica y suelo marrón
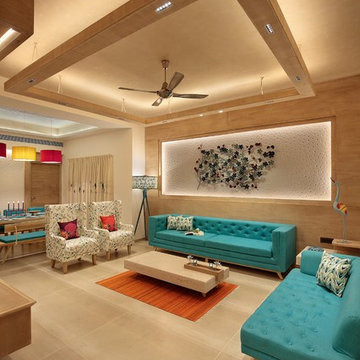
Modelo de salón abierto actual sin chimenea y televisor con paredes blancas y suelo beige

Chad Mellon Photography and Lisa Mallory Interior Design, Family room addition
Ejemplo de salón para visitas abierto vintage de tamaño medio sin chimenea y televisor con paredes blancas, suelo blanco y alfombra
Ejemplo de salón para visitas abierto vintage de tamaño medio sin chimenea y televisor con paredes blancas, suelo blanco y alfombra

Ejemplo de salón con rincón musical abierto contemporáneo de tamaño medio sin televisor y chimenea con paredes blancas, suelo de mármol y suelo beige
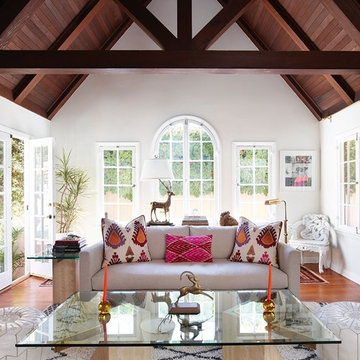
Designed By: Gillian Lefkowitz
Photo by:Brandon McGanty
Ejemplo de salón para visitas abierto tradicional renovado sin chimenea con paredes blancas y suelo de madera en tonos medios
Ejemplo de salón para visitas abierto tradicional renovado sin chimenea con paredes blancas y suelo de madera en tonos medios

二室に仕切られていたリビングとキッチンダイニングを改修によって一室にまとめたLDK。空間ボリュームのバランスを検討しながら天井高さや素材を決定しました。一体の空間でありながらも、それぞれの空間を緩やかに仕切っています。
Imagen de salón abierto escandinavo grande sin chimenea con paredes blancas, suelo de madera en tonos medios, televisor independiente, suelo marrón, madera y papel pintado
Imagen de salón abierto escandinavo grande sin chimenea con paredes blancas, suelo de madera en tonos medios, televisor independiente, suelo marrón, madera y papel pintado
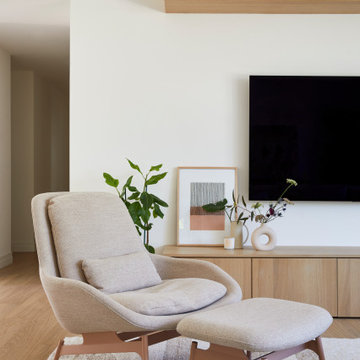
Foto de salón abierto nórdico grande sin chimenea con paredes blancas, suelo de madera clara, televisor colgado en la pared y suelo marrón

Ejemplo de biblioteca en casa abierta minimalista de tamaño medio sin chimenea y televisor con paredes blancas, suelo de madera clara, marco de chimenea de piedra y suelo marrón
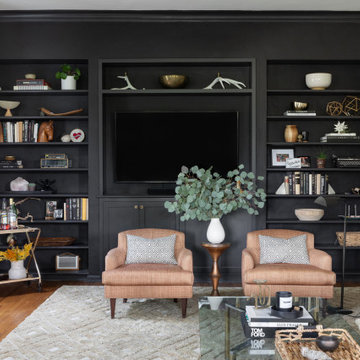
Diseño de salón con rincón musical clásico renovado sin chimenea con paredes blancas, suelo de madera en tonos medios y televisor colgado en la pared

Diseño de salón cerrado minimalista de tamaño medio sin chimenea y televisor con paredes blancas, suelo laminado, suelo multicolor y madera

Pour ce projet, nous avons travaillé de concert avec notre cliente. L’objectif était d’ouvrir les espaces et rendre l’appartement le plus lumineux possible. Pour ce faire, nous avons absolument TOUT cassé ! Seuls vestiges de l’ancien appartement : 2 poteaux, les chauffages et la poutre centrale.
Nous avons ainsi réagencé toutes les pièces, supprimé les couloirs et changé les fenêtres. La palette de couleurs était principalement blanche pour accentuer la luminosité; le tout ponctué par des touches de couleurs vert-bleues et boisées. Résultat : des pièces de vie ouvertes, chaleureuses qui baignent dans la lumière.
De nombreux rangements, faits maison par nos experts, ont pris place un peu partout dans l’appartement afin de s’inscrire parfaitement dans l’espace. Exemples probants de notre savoir-faire : le meuble bleu dans la chambre parentale ou encore celui en forme d’arche.
Grâce à notre process et notre expérience, la rénovation de cet appartement de 100m2 a duré 4 mois et coûté env. 100 000 euros #MonConceptHabitation

Durch eine Komplettsanierung dieser Dachgeschoss-Maisonette mit 160m² entstand eine wundervoll stilsichere Lounge zum darin wohlfühlen.
Bevor die neue Möblierung eingesetzt wurde, musste zuerst der Altbestand entsorgt werden. Weiters wurden die Sanitärsleitungen vollkommen erneuert, im oberen Teil der zweistöckigen Wohnung eine Sanitäranlage neu erstellt.
Das Mobiliar, aus Häusern wie Minotti und Fendi zusammengetragen, unterliegt stets der naturalistischen Eleganz, die sich durch zahlreiche Gold- und Silberelemente aus der grün-beigen Farbgebung kennzeichnet.

The centerpiece and focal point to this tiny home living room is the grand circular-shaped window which is actually two half-moon windows jointed together where the mango woof bartop is placed. This acts as a work and dining space. Hanging plants elevate the eye and draw it upward to the high ceilings. Colors are kept clean and bright to expand the space. The loveseat folds out into a sleeper and the ottoman/bench lifts to offer more storage. The round rug mirrors the window adding consistency. This tropical modern coastal Tiny Home is built on a trailer and is 8x24x14 feet. The blue exterior paint color is called cabana blue. The large circular window is quite the statement focal point for this how adding a ton of curb appeal. The round window is actually two round half-moon windows stuck together to form a circle. There is an indoor bar between the two windows to make the space more interactive and useful- important in a tiny home. There is also another interactive pass-through bar window on the deck leading to the kitchen making it essentially a wet bar. This window is mirrored with a second on the other side of the kitchen and the are actually repurposed french doors turned sideways. Even the front door is glass allowing for the maximum amount of light to brighten up this tiny home and make it feel spacious and open. This tiny home features a unique architectural design with curved ceiling beams and roofing, high vaulted ceilings, a tiled in shower with a skylight that points out over the tongue of the trailer saving space in the bathroom, and of course, the large bump-out circle window and awning window that provides dining spaces.

View from the Living Room (taken from the kitchen) with courtyard patio beyond. The interior spaces of the Great Room are punctuated by a series of wide Fleetwood Aluminum multi-sliding glass doors positioned to frame the gardens and patio beyond while the concrete floor transitions from inside to out. The rosewood panel door slides to the right to reveal a large television. The cabinetry is built to match the look and finish of the kitchen.
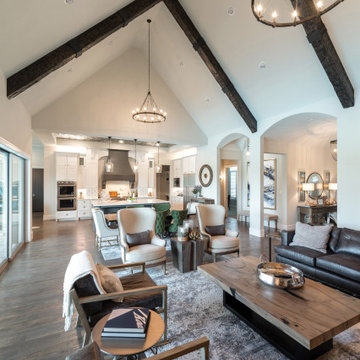
If you're looking to enhance your space, beams are the answer. They can add a surprising detail to make your style more unique. It can be used in a farmhouse, craftsman, modern, or other styles. It's versatile and fun added element. These beams are Hand Hewn Polyurethane.

Ejemplo de salón con rincón musical abierto campestre extra grande sin chimenea y televisor con paredes blancas, suelo de madera clara y suelo beige
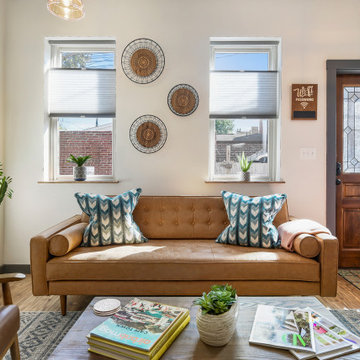
Ejemplo de salón para visitas cerrado de estilo americano pequeño sin chimenea con paredes blancas, suelo de madera en tonos medios, televisor independiente y suelo marrón
34.210 ideas para salones sin chimenea con paredes blancas
6