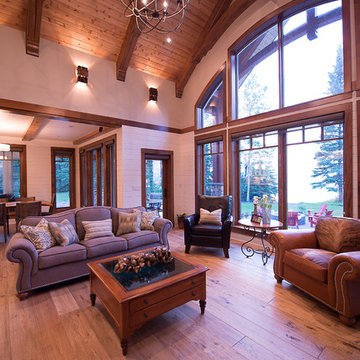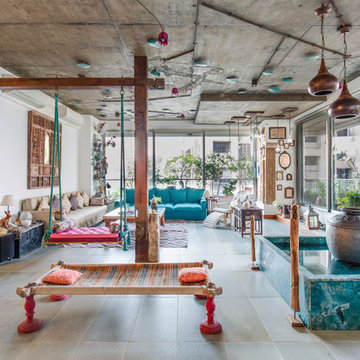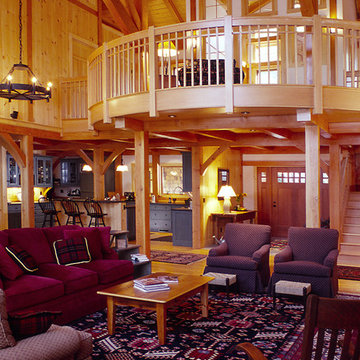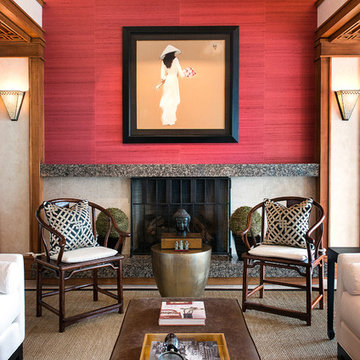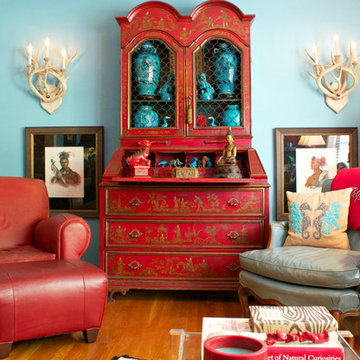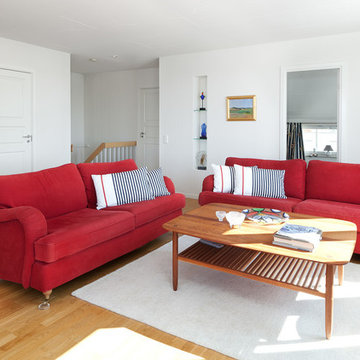13.627 ideas para salones rojos
Filtrar por
Presupuesto
Ordenar por:Popular hoy
41 - 60 de 13.627 fotos
Artículo 1 de 2

A pre-war West Village bachelor pad inspired by classic mid-century modern designs, mixed with some industrial, traveled, and street style influences. Our client took inspiration from both his travels as well as his city (NY!), and we really wanted to incorporate that into the design. For the living room we painted the walls a warm but light grey, and we mixed some more rustic furniture elements, (like the reclaimed wood coffee table) with some classic mid-century pieces (like the womb chair) to create a multi-functional kitchen/living/dining space. Using a versatile kitchen cart with a mirror above it, we created a small bar area, which was definitely on our client's wish list!
Photos by Matthew Williams
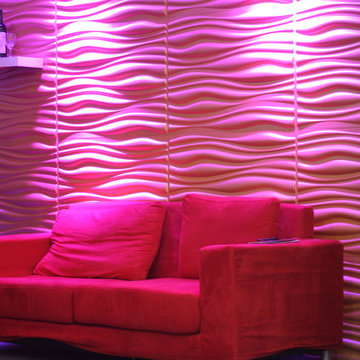
inreda,3D board,wall decorative art panels
Le matériau est 100% écologique composé de pulpe de canne à sucre et de bambou à la fois pris à partir de déchets

Going up the Victorian front stair you enter Unit B at the second floor which opens to a flexible living space - previously there was no interior stair access to all floors so part of the task was to create a stairway that joined three floors together - so a sleek new stair tower was added.
Photo Credit: John Sutton Photography
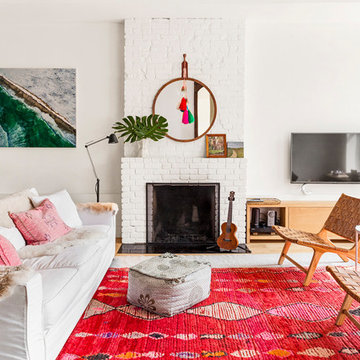
Photo by Pixy
Imagen de salón para visitas ecléctico con paredes blancas, suelo de madera clara, todas las chimeneas, marco de chimenea de ladrillo, televisor colgado en la pared y suelo marrón
Imagen de salón para visitas ecléctico con paredes blancas, suelo de madera clara, todas las chimeneas, marco de chimenea de ladrillo, televisor colgado en la pared y suelo marrón
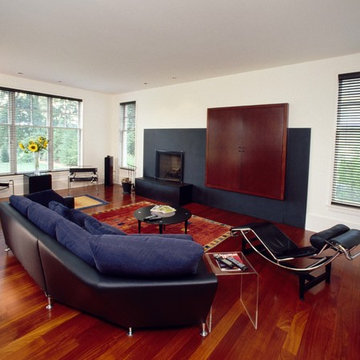
Terry Roberts Photography
Imagen de salón para visitas abierto minimalista grande con paredes blancas, suelo de madera oscura, todas las chimeneas, marco de chimenea de piedra, televisor retractable y suelo marrón
Imagen de salón para visitas abierto minimalista grande con paredes blancas, suelo de madera oscura, todas las chimeneas, marco de chimenea de piedra, televisor retractable y suelo marrón

Diseño de salón abierto clásico renovado extra grande con suelo de madera oscura
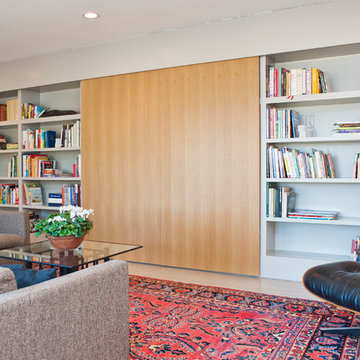
Oversized doors slide open over bookcase to reveal full media center.
Diseño de biblioteca en casa contemporánea sin chimenea
Diseño de biblioteca en casa contemporánea sin chimenea

Martin Herbst
Modelo de salón rústico con moqueta, todas las chimeneas y marco de chimenea de piedra
Modelo de salón rústico con moqueta, todas las chimeneas y marco de chimenea de piedra

Formal living room with stained concrete floors. Photo: Macario Giraldo
Modelo de salón abierto rústico de tamaño medio con paredes grises, suelo de cemento, todas las chimeneas y marco de chimenea de piedra
Modelo de salón abierto rústico de tamaño medio con paredes grises, suelo de cemento, todas las chimeneas y marco de chimenea de piedra

Marc Mauldin Photography, Inc.
Foto de salón gris y negro actual con paredes grises, suelo de madera en tonos medios, televisor colgado en la pared y suelo marrón
Foto de salón gris y negro actual con paredes grises, suelo de madera en tonos medios, televisor colgado en la pared y suelo marrón
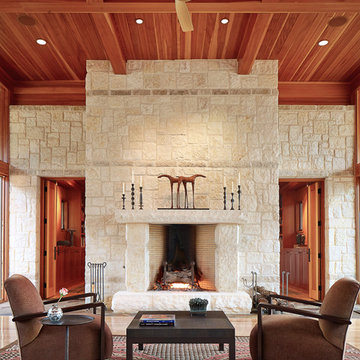
Dror Baldinger Photography
Ejemplo de salón para visitas abierto actual sin televisor con todas las chimeneas, marco de chimenea de piedra y piedra
Ejemplo de salón para visitas abierto actual sin televisor con todas las chimeneas, marco de chimenea de piedra y piedra

To dwell and establish connections with a place is a basic human necessity often combined, amongst other things, with light and is performed in association with the elements that generate it, be they natural or artificial. And in the renovation of this purpose-built first floor flat in a quiet residential street in Kennington, the use of light in its varied forms is adopted to modulate the space and create a brand new dwelling, adapted to modern living standards.
From the intentionally darkened entrance lobby at the lower ground floor – as seen in Mackintosh’s Hill House – one is led to a brighter upper level where the insertion of wide pivot doors creates a flexible open plan centred around an unfinished plaster box-like pod. Kitchen and living room are connected and use a stair balustrade that doubles as a bench seat; this allows the landing to become an extension of the kitchen/dining area - rather than being merely circulation space – with a new external view towards the landscaped terrace at the rear.
The attic space is converted: a modernist black box, clad in natural slate tiles and with a wide sliding window, is inserted in the rear roof slope to accommodate a bedroom and a bathroom.
A new relationship can eventually be established with all new and existing exterior openings, now visible from the former landing space: traditional timber sash windows are re-introduced to replace unsightly UPVC frames, and skylights are put in to direct one’s view outwards and upwards.
photo: Gianluca Maver
13.627 ideas para salones rojos
3
