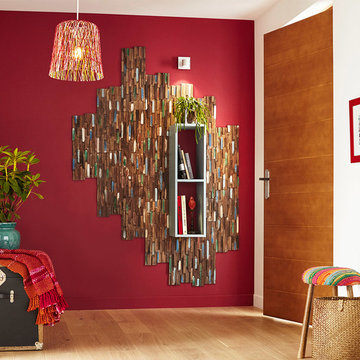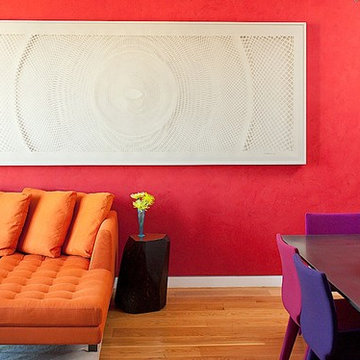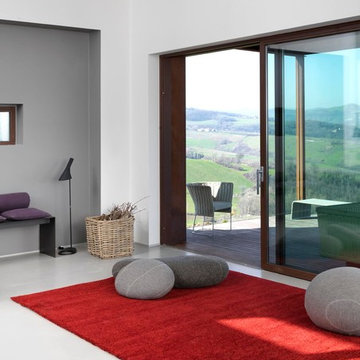3.106 ideas para salones contemporáneos rojos
Ordenar por:Popular hoy
1 - 20 de 3106 fotos

Imagen de salón abierto contemporáneo de tamaño medio con todas las chimeneas, televisor colgado en la pared, paredes beige y suelo de madera clara

Ejemplo de salón abierto actual con paredes blancas, suelo de madera en tonos medios, todas las chimeneas y suelo marrón

The homeowner's existing pink L-shaped sofa got a pick-me-up with an assortment of velvet, sheepskin & silk throw pillows to create a lived-in Global style vibe. Photo by Claire Esparros.
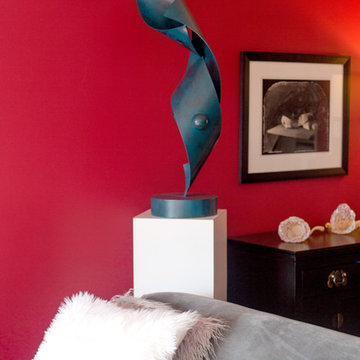
Get a Free Quote Today: ' http://bit.ly/Paintzen'
Our quotes include labor, paint, supplies, and excellent project management services.

Paul Craig/pcraig.co.uk
Foto de salón para visitas cerrado actual con paredes negras, suelo de madera pintada, todas las chimeneas y suelo blanco
Foto de salón para visitas cerrado actual con paredes negras, suelo de madera pintada, todas las chimeneas y suelo blanco
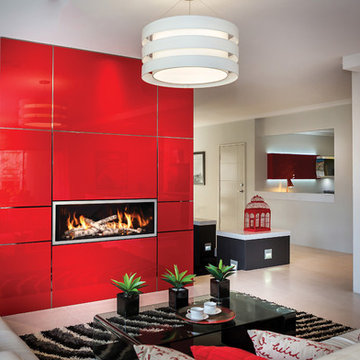
Modelo de salón para visitas abierto contemporáneo grande sin televisor con suelo de baldosas de porcelana, chimenea lineal, marco de chimenea de baldosas y/o azulejos, paredes blancas y suelo beige
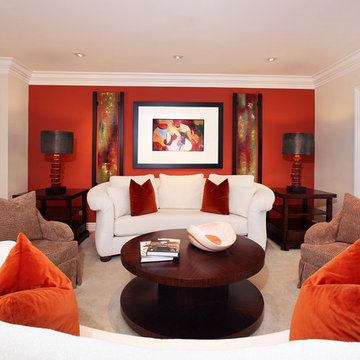
Foto de salón para visitas abierto actual grande con paredes rojas, moqueta y suelo beige
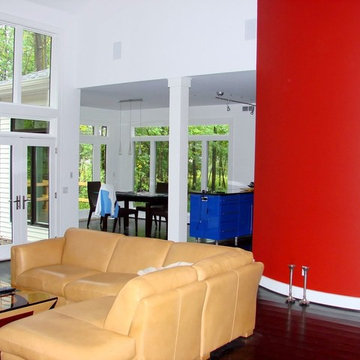
Curved Red walls
very open and lots of light
Ejemplo de salón abierto actual de tamaño medio con paredes blancas, suelo de madera oscura, todas las chimeneas y marco de chimenea de metal
Ejemplo de salón abierto actual de tamaño medio con paredes blancas, suelo de madera oscura, todas las chimeneas y marco de chimenea de metal
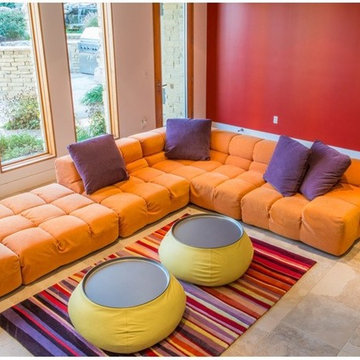
Family Room
Modelo de salón abierto actual grande sin chimenea y televisor con paredes rojas, suelo de baldosas de cerámica y suelo beige
Modelo de salón abierto actual grande sin chimenea y televisor con paredes rojas, suelo de baldosas de cerámica y suelo beige
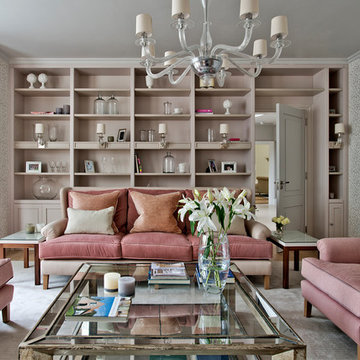
Polly Eltes
Ejemplo de salón para visitas cerrado y beige y rosa contemporáneo grande con paredes multicolor
Ejemplo de salón para visitas cerrado y beige y rosa contemporáneo grande con paredes multicolor
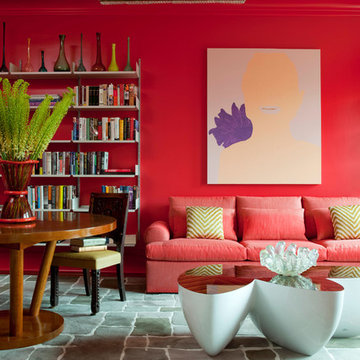
Peter Murdock
Imagen de biblioteca en casa abierta contemporánea sin chimenea y televisor con paredes rosas
Imagen de biblioteca en casa abierta contemporánea sin chimenea y televisor con paredes rosas

Photographer: Terri Glanger
Imagen de salón abierto actual sin televisor con paredes amarillas, suelo de madera en tonos medios, suelo naranja, todas las chimeneas y marco de chimenea de hormigón
Imagen de salón abierto actual sin televisor con paredes amarillas, suelo de madera en tonos medios, suelo naranja, todas las chimeneas y marco de chimenea de hormigón
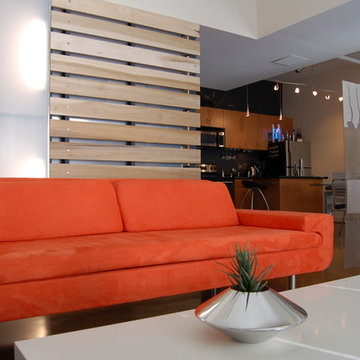
To preserve the open-plan nature of the residence the concept of “flexible space” is employed through furniture mounted on castors and the use of customized movable partitions and shelving to define the sleeping area without compromising the space. Slatted poplar wood partition walls with light transmitting polycarbonate panels are designed to light both interior and exterior of dressing area closet. Bold use of color creates visual boundaries, defining space and highlighting the striking orange sofa and barrel seat that are complimented by several large abstract paintings. Displayed together with many pieces of modern ceramics and sculptural light fittings they create a gallery feel whilst maintaining a comfortable, peaceful home.
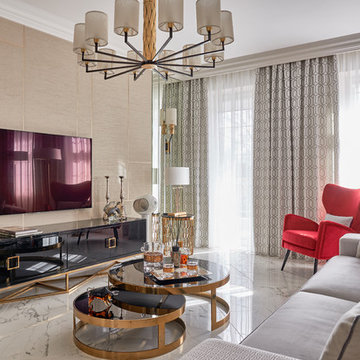
Дизайн: Алёна Чашкина
Стиль: Сергей Гиро
Фото: Александр Шевцов
Diseño de salón contemporáneo con paredes beige, televisor colgado en la pared y suelo blanco
Diseño de salón contemporáneo con paredes beige, televisor colgado en la pared y suelo blanco
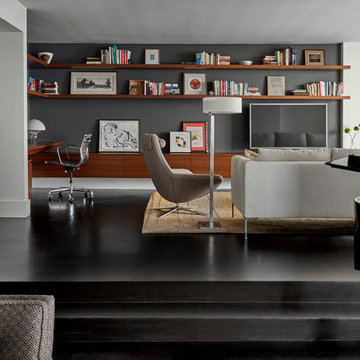
Tony Soluri Photography
Diseño de biblioteca en casa abierta contemporánea con paredes grises, suelo de madera oscura y televisor independiente
Diseño de biblioteca en casa abierta contemporánea con paredes grises, suelo de madera oscura y televisor independiente

To dwell and establish connections with a place is a basic human necessity often combined, amongst other things, with light and is performed in association with the elements that generate it, be they natural or artificial. And in the renovation of this purpose-built first floor flat in a quiet residential street in Kennington, the use of light in its varied forms is adopted to modulate the space and create a brand new dwelling, adapted to modern living standards.
From the intentionally darkened entrance lobby at the lower ground floor – as seen in Mackintosh’s Hill House – one is led to a brighter upper level where the insertion of wide pivot doors creates a flexible open plan centred around an unfinished plaster box-like pod. Kitchen and living room are connected and use a stair balustrade that doubles as a bench seat; this allows the landing to become an extension of the kitchen/dining area - rather than being merely circulation space – with a new external view towards the landscaped terrace at the rear.
The attic space is converted: a modernist black box, clad in natural slate tiles and with a wide sliding window, is inserted in the rear roof slope to accommodate a bedroom and a bathroom.
A new relationship can eventually be established with all new and existing exterior openings, now visible from the former landing space: traditional timber sash windows are re-introduced to replace unsightly UPVC frames, and skylights are put in to direct one’s view outwards and upwards.
photo: Gianluca Maver
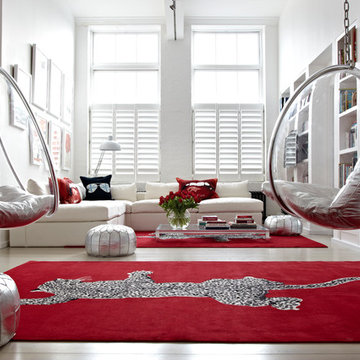
Diseño de biblioteca en casa actual sin chimenea con paredes blancas y suelo de madera clara
3.106 ideas para salones contemporáneos rojos
1
