32 ideas para salones rojos con suelo de travertino
Filtrar por
Presupuesto
Ordenar por:Popular hoy
1 - 20 de 32 fotos
Artículo 1 de 3

The family room, including the kitchen and breakfast area, features stunning indirect lighting, a fire feature, stacked stone wall, art shelves and a comfortable place to relax and watch TV.
Photography: Mark Boisclair

Built-in bookcases were painted, refaced and the background papered with cocoa grasscloth. This holds the clients extensive collection of art and artifacts. Orange and blue are the inspiring colors for the design.
Susan Gilmore Photography

Living room
Imagen de salón con barra de bar abierto contemporáneo extra grande con paredes blancas, suelo de travertino y pared multimedia
Imagen de salón con barra de bar abierto contemporáneo extra grande con paredes blancas, suelo de travertino y pared multimedia
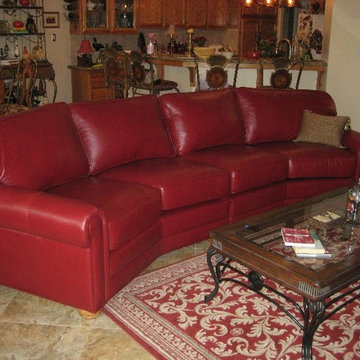
Foto de salón abierto de tamaño medio con paredes beige y suelo de travertino
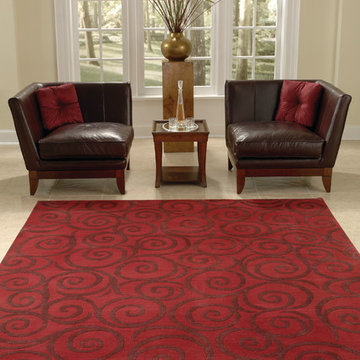
Modelo de salón para visitas cerrado contemporáneo de tamaño medio sin chimenea y televisor con paredes beige y suelo de travertino
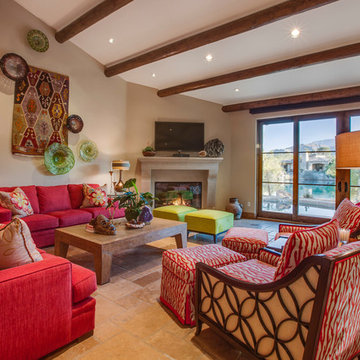
Luke Gibson Photography
Imagen de salón abierto mediterráneo grande con paredes beige, suelo de travertino, todas las chimeneas, marco de chimenea de yeso y televisor colgado en la pared
Imagen de salón abierto mediterráneo grande con paredes beige, suelo de travertino, todas las chimeneas, marco de chimenea de yeso y televisor colgado en la pared
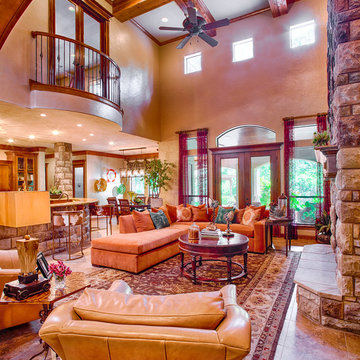
A high ceiling and with small foot print creates design and layout challenges in a space. The volume of the room is out of proportion. To counter balance this I added 8’ antique doors with mounted wall sconces above the built-ins to create interest and take up volume in a uniquely-creative way. A light touch of a decorative wall finish added a layer of interest warming the room and adding dimension. This family room is used for TV viewing as well is the only gathering space in the home, so ample seating was a necessity. This problem was solved by a russet velvet sectional that adds color and plenty of comfortable seating. The addition of the correct sized rug helped the pre-existing chairs, ottoman, and cocktail table now all feel at home. Bookcase lighting was added and the bookcases were enhanced by decorative painting to showcase finds from the couple’s exotic travels to Europe, Asia, and the Pacific Rim. Modern art, travel books, and classic displays of natural elements make for an interesting, comfortable space for this vibrant couple.
Photo credit: Brad Carr
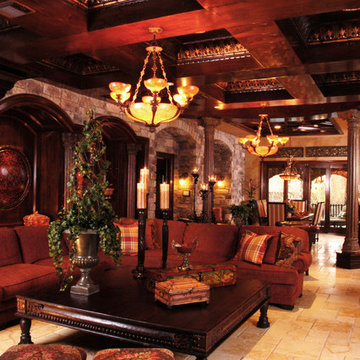
Though from person to person, the particular aspects of luxury design can be extraordinarily diverse, there is one statement that holds true across the board: Every style has a luxury option. No matter what your aesthetic preferences may be, whether simple or ornate there are many ways to ensure a luxe feel. The team at Frontier Custom Builders, Inc. led by President and Founder Wayne Bopp have mastered the art of Luxury Home Design and decor.
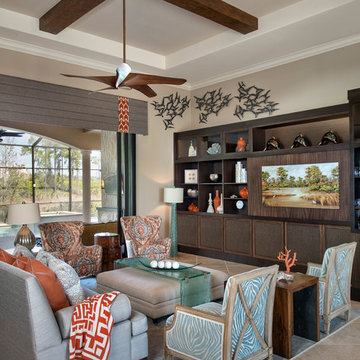
Living Room
Giovanni Photography
Diseño de salón abierto marinero grande sin chimenea con paredes beige, suelo de travertino, televisor retractable y suelo beige
Diseño de salón abierto marinero grande sin chimenea con paredes beige, suelo de travertino, televisor retractable y suelo beige
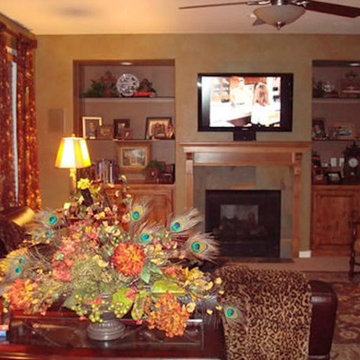
Foto de salón para visitas cerrado clásico de tamaño medio con paredes verdes, suelo de travertino, todas las chimeneas, marco de chimenea de baldosas y/o azulejos y televisor colgado en la pared
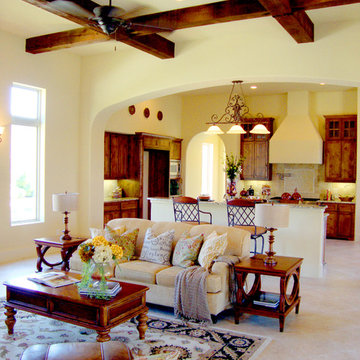
On this project, bolen designs was contracted to stage a vacant 6,000 sq. ft. Mediterranean style home being listed for sale. Everything from furniture, lighting, bedding, rugs, artwork and accessories was needed to create a warm, inviting space that appealed to the largest spectrum of potential home buyers.
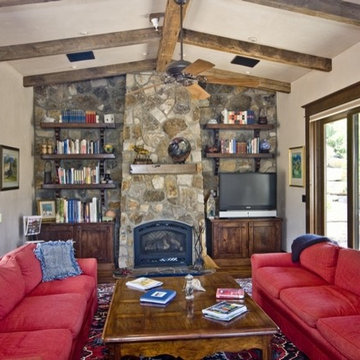
Luxury homes with elegant custom Cobblestone work designed by Fratantoni Interior Designers.
Follow us on Pinterest, Twitter, Facebook and Instagram for more inspirational photos with ideas on how to incorporate cobblestone work into your decor!!
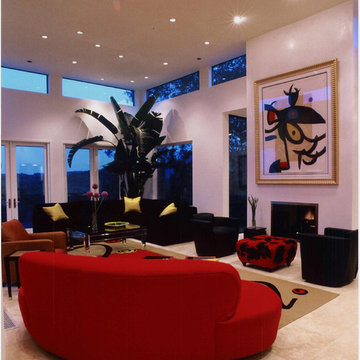
Contemporary living room. The Miro lithograph over the fireplace dictated the exuburant color palette of the room. Rug & calfhide ottoman designed by Sherry Garrett. Photo: Sherry Garrett Design
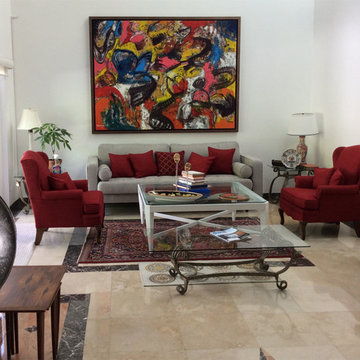
With just a few changes: bringing in over-sized art to accommodate the 22 feet tall ceiling, reupholstering the existing Queen Anne chairs, and bringing in a contemporary coffee table and sofa, this room is transformed into a well balanced, eclectic space on a modest budget.
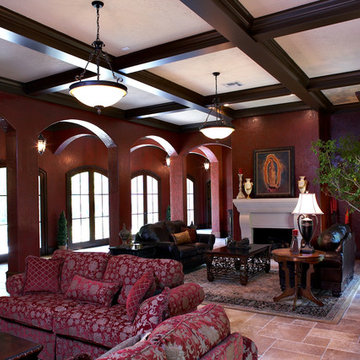
Foto de salón abierto clásico renovado grande con paredes rojas, suelo de travertino, todas las chimeneas y marco de chimenea de piedra
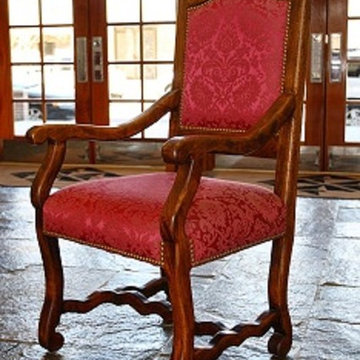
Dining Arm chair, French Canadian Style, made of pecan and upholstered.
Individual antique brass nail heads.
Diseño de salón para visitas abierto tradicional de tamaño medio sin chimenea y televisor con suelo de travertino
Diseño de salón para visitas abierto tradicional de tamaño medio sin chimenea y televisor con suelo de travertino
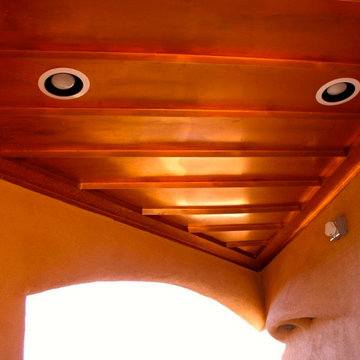
This 2400 sq. ft. home rests at the very beginning of the high mesa just outside of Taos. To the east, the Taos valley is green and verdant fed by rivers and streams that run down from the mountains, and to the west the high sagebrush mesa stretches off to the distant Brazos range.
The house is sited to capture the high mountains to the northeast through the floor to ceiling height corner window off the kitchen/dining room.The main feature of this house is the central Atrium which is an 18 foot adobe octagon topped with a skylight to form an indoor courtyard complete with a fountain. Off of this central space are two offset squares, one to the east and one to the west. The bedrooms and mechanical room are on the west side and the kitchen, dining, living room and an office are on the east side.
The house is a straw bale/adobe hybrid, has custom hand dyed plaster throughout with Talavera Tile in the public spaces and Saltillo Tile in the bedrooms. There is a large kiva fireplace in the living room, and a smaller one occupies a corner in the Master Bedroom. The Master Bathroom is finished in white marble tile. The separate garage is connected to the house with a triangular, arched breezeway with a copper ceiling.
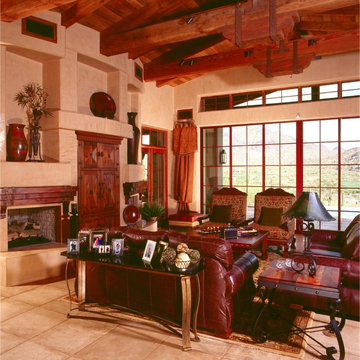
Luxury Fireplace inspirations by Fratantoni Design.
To see more inspirational photos, please follow us on Facebook, Twitter, Instagram and Pinterest!
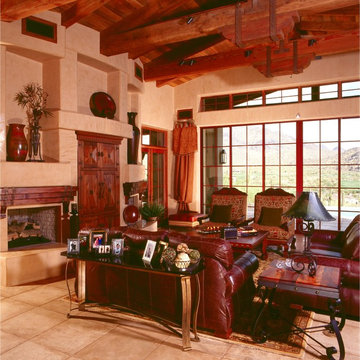
This luxurious ranch style home was built by Fratantoni Luxury Estates and designed by Fratantoni Interior Designers.
Follow us on Pinterest, Facebook, Twitter and Instagram for more inspiring photos!
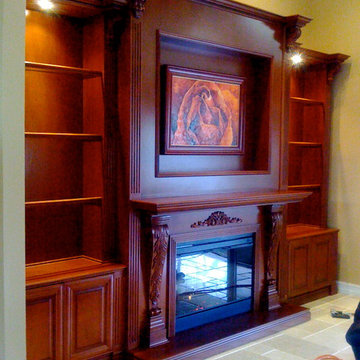
Traditional Fireplace, Hand-carved corbels, English Walnut finish, on Maple, Electric firebox, wood trimmed glass shelves Wall to wall built in
Imagen de biblioteca en casa cerrada clásica grande sin televisor con paredes amarillas, suelo de travertino, todas las chimeneas, marco de chimenea de madera y suelo beige
Imagen de biblioteca en casa cerrada clásica grande sin televisor con paredes amarillas, suelo de travertino, todas las chimeneas, marco de chimenea de madera y suelo beige
32 ideas para salones rojos con suelo de travertino
1