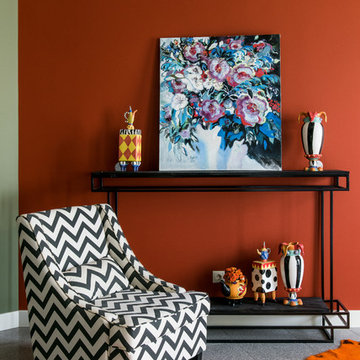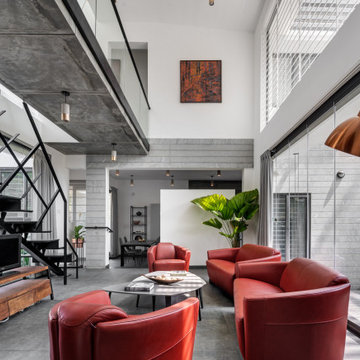104 ideas para salones rojos con suelo gris
Filtrar por
Presupuesto
Ordenar por:Popular hoy
1 - 20 de 104 fotos
Artículo 1 de 3

Original KAWS sculptures are placed in the corner of this expansive great room / living room of this Sarasota Vue penthouse build-out overlooking Sarasota Bay. The great room's pink sofa is much like a bright garden flower, and the custom-dyed feathers on the dining room chandelier add to the outdoor motif of the Italian garden design.
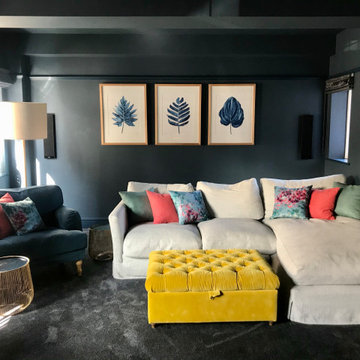
A cosy TV room combining rich navy walls with a contrasting light cream Chaise Longue sofa. Using pops of bright colours from the soft furnishing to bring vibrance to the space and to compliment the contrasts of light and dark tones.

F2FOTO
Modelo de salón para visitas tipo loft rústico grande sin televisor con paredes rojas, suelo de cemento, chimeneas suspendidas, suelo gris y marco de chimenea de madera
Modelo de salón para visitas tipo loft rústico grande sin televisor con paredes rojas, suelo de cemento, chimeneas suspendidas, suelo gris y marco de chimenea de madera
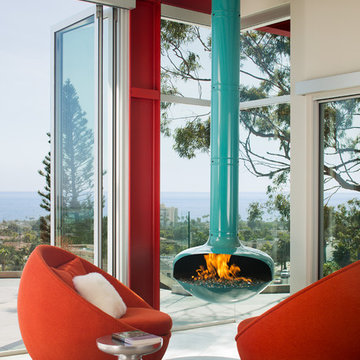
Foto de salón abierto actual con paredes rojas, chimeneas suspendidas, marco de chimenea de metal y suelo gris

The architecture and layout of the dining room and living room in this Sarasota Vue penthouse has an Italian garden theme as if several buildings are stacked next to each other where each surface is unique in texture and color.

Modelo de salón abierto contemporáneo con paredes blancas, suelo de madera clara, televisor independiente y suelo gris

This is the model unit for modern live-work lofts. The loft features 23 foot high ceilings, a spiral staircase, and an open bedroom mezzanine.
Imagen de salón para visitas cerrado y cemento urbano de tamaño medio sin televisor con paredes grises, suelo de cemento, todas las chimeneas, suelo gris, marco de chimenea de metal y alfombra
Imagen de salón para visitas cerrado y cemento urbano de tamaño medio sin televisor con paredes grises, suelo de cemento, todas las chimeneas, suelo gris, marco de chimenea de metal y alfombra

Small modern apartments benefit from a less is more design approach. To maximize space in this living room we used a rug with optical widening properties and wrapped a gallery wall around the seating area. Ottomans give extra seating when armchairs are too big for the space.

The homeowner's existing pink L-shaped sofa got a pick-me-up with an assortment of velvet, sheepskin & silk throw pillows to create a lived-in Global style vibe. Photo by Claire Esparros.
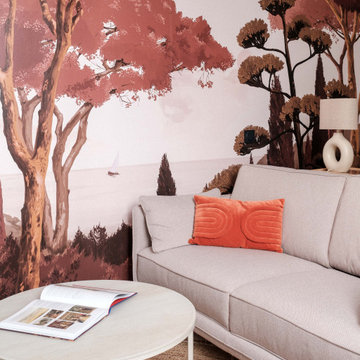
out en longueur et profitant de peu de lumière naturelle, cet appartement de 26m2 nécessitait un rafraichissement lui permettant de dévoiler ses atouts.
Bénéficiant de 3,10m de hauteur sous plafond, la mise en place d’un papier panoramique permettant de lier les espaces s’est rapidement imposée, permettant de surcroit de donner de la profondeur et du relief au décor.
Un espace séjour confortable, une cuisine ouverte tout en douceur et très fonctionnelle, un espace nuit en mezzanine, le combo idéal pour créer un cocon reprenant les codes « bohêmes » avec ses multiples suspensions en rotin & panneaux de cannage naturel ici et là.
Un projet clé en main destiné à la location hôtelière au caractère affirmé.

Located near the foot of the Teton Mountains, the site and a modest program led to placing the main house and guest quarters in separate buildings configured to form outdoor spaces. With mountains rising to the northwest and a stream cutting through the southeast corner of the lot, this placement of the main house and guest cabin distinctly responds to the two scales of the site. The public and private wings of the main house define a courtyard, which is visually enclosed by the prominence of the mountains beyond. At a more intimate scale, the garden walls of the main house and guest cabin create a private entry court.
A concrete wall, which extends into the landscape marks the entrance and defines the circulation of the main house. Public spaces open off this axis toward the views to the mountains. Secondary spaces branch off to the north and south forming the private wing of the main house and the guest cabin. With regulation restricting the roof forms, the structural trusses are shaped to lift the ceiling planes toward light and the views of the landscape.
A.I.A Wyoming Chapter Design Award of Citation 2017
Project Year: 2008
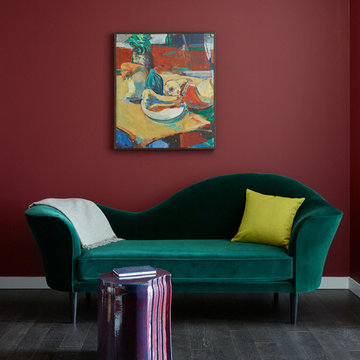
Foto de salón para visitas abierto contemporáneo pequeño con paredes rojas, suelo de madera oscura y suelo gris
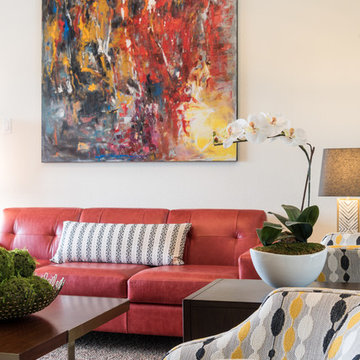
Foto de salón para visitas cerrado bohemio grande sin chimenea y televisor con paredes blancas, moqueta y suelo gris

Située en région parisienne, Du ciel et du bois est le projet d’une maison éco-durable de 340 m² en ossature bois pour une famille.
Elle se présente comme une architecture contemporaine, avec des volumes simples qui s’intègrent dans l’environnement sans rechercher un mimétisme.
La peau des façades est rythmée par la pose du bardage, une stratégie pour enquêter la relation entre intérieur et extérieur, plein et vide, lumière et ombre.
-
Photo: © David Boureau
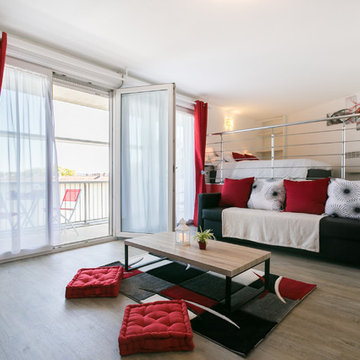
Mag Alés
Diseño de salón tipo loft contemporáneo con paredes blancas, suelo de madera en tonos medios y suelo gris
Diseño de salón tipo loft contemporáneo con paredes blancas, suelo de madera en tonos medios y suelo gris
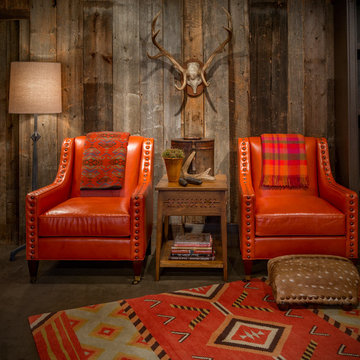
Gary Hall
Foto de salón cerrado rústico de tamaño medio sin chimenea y televisor con moqueta, paredes grises y suelo gris
Foto de salón cerrado rústico de tamaño medio sin chimenea y televisor con moqueta, paredes grises y suelo gris
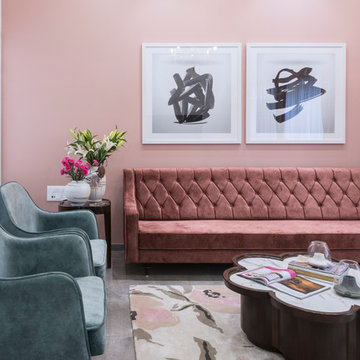
PHX India - Sebastian Zachariah & Ira Gosalia
Modelo de salón para visitas contemporáneo con paredes rosas y suelo gris
Modelo de salón para visitas contemporáneo con paredes rosas y suelo gris

Diseño de salón para visitas cerrado tradicional de tamaño medio sin chimenea y televisor con paredes rojas, moqueta y suelo gris
104 ideas para salones rojos con suelo gris
1
