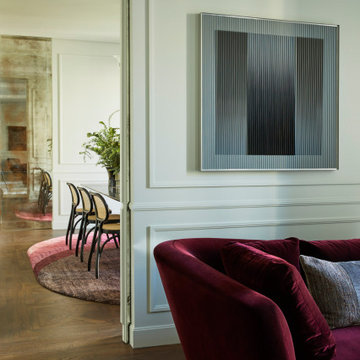144 ideas para salones retro con panelado
Filtrar por
Presupuesto
Ordenar por:Popular hoy
21 - 40 de 144 fotos
Artículo 1 de 3
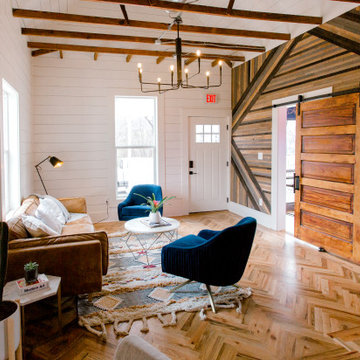
The overall ambiance promotes relationship-building and productivity, which is essential to any thriving workplace. The cozy yet efficient environment encourages teamwork and creativity, making it easy to connect with colleagues and achieve company goals. With its sophisticated design, this modern office creates an atmosphere that embodies both professionalism and comfort.
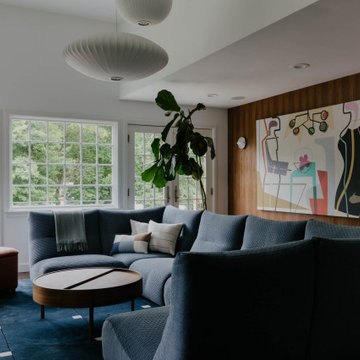
Ejemplo de salón cerrado y abovedado vintage de tamaño medio con paredes blancas, suelo de madera en tonos medios, todas las chimeneas, piedra de revestimiento, televisor colgado en la pared y panelado
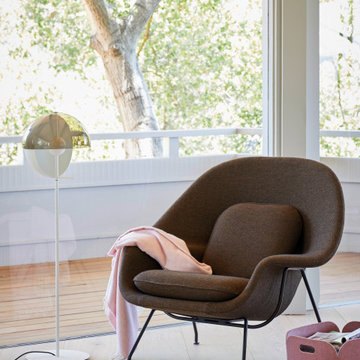
Foto de biblioteca en casa abierta retro grande con paredes blancas, suelo de madera clara, todas las chimeneas, vigas vistas y panelado
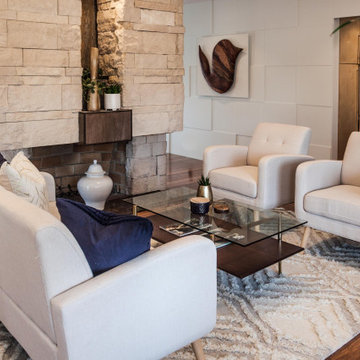
Modelo de salón abierto retro de tamaño medio con paredes blancas, suelo de madera en tonos medios, chimenea de doble cara, piedra de revestimiento, suelo marrón y panelado
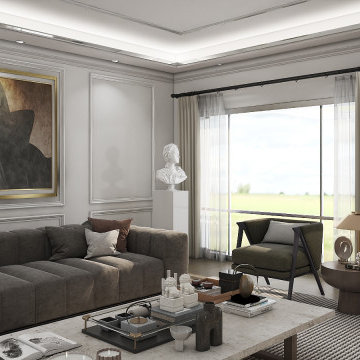
Ejemplo de salón vintage con paredes blancas, suelo de madera en tonos medios, todas las chimeneas, marco de chimenea de hormigón, televisor colgado en la pared, bandeja y panelado
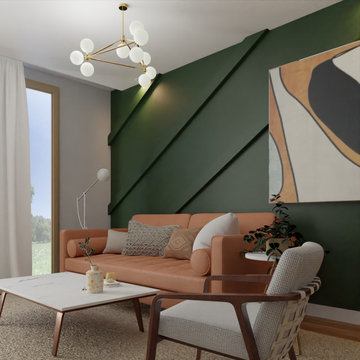
Imagen de salón cerrado vintage pequeño con paredes verdes, moqueta, suelo beige y panelado
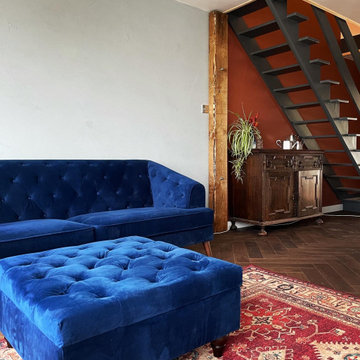
Modelo de salón abierto retro grande sin chimenea con paredes blancas, suelo de madera oscura, suelo marrón y panelado

Open Living room off the entry. Kept the existing brick fireplace surround and added quartz floating hearth. Hemlock paneling on walls. New Aluminum sliding doors to replace the old
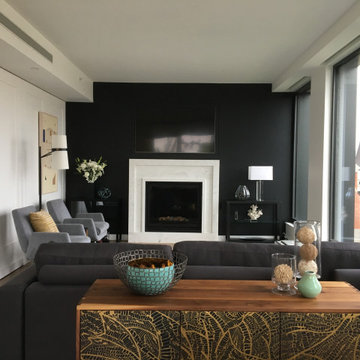
The amount of light in the space allowed us to highlight some great color and fantastic textures through out the Living Room and Dining Area, thus allowing the attention to detail to become a fun and surprising focus.
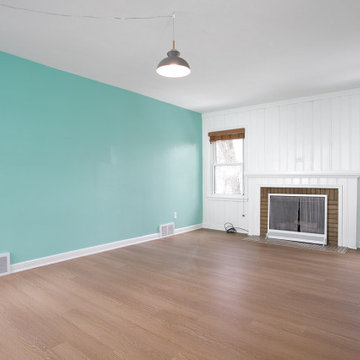
The home boasts a large living room with a wood burning fireplace and lots of natural light.
Ejemplo de salón cerrado retro grande con paredes azules, suelo laminado, todas las chimeneas, suelo marrón, panelado y marco de chimenea de ladrillo
Ejemplo de salón cerrado retro grande con paredes azules, suelo laminado, todas las chimeneas, suelo marrón, panelado y marco de chimenea de ladrillo
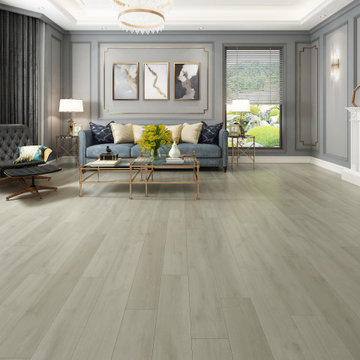
GAIA WHITE SERIES | SOLID POLYMER CORE (SPC)
Gaia White Series SPC represents wood’s natural beauty. With a wood grain embossing directly over the 20 mil with ceramic wear layer, Gaia Flooring White Series is industry leading for durability. The SPC stone based core with luxury sound and heat insulation underlayment, surpasses luxury standards for multilevel estates. Waterproof and guaranteed in all rooms in your home and all regular commercial.
* Ceramic Bead Finish UV Coating With Stain Resistance
The top layer is protected by a UV cured ceramic bead finish, true ceramic bead finish has the ability to prevent scratches more than most other mineral finishes.
* Wear Layer at 0.5mm 20mil Thickness
The top layer is a 20 mil wear layer that ensures longevity from wear and tear.
* Hight Definiton Decor Film
The decorative film has multi-layer depth in color to provide a similar realism to real wood.
* Solid Polymer Core Board
The core is made out of a proprietary composition of SPC and the composition is designed to provide luxury sound and heat ratings without compromising on the stability.
* IXPE Antimicrobial Underlayment
The underlayment is a high density antimicrobial virgin vinyl padding to provide warmth and luxury feel.
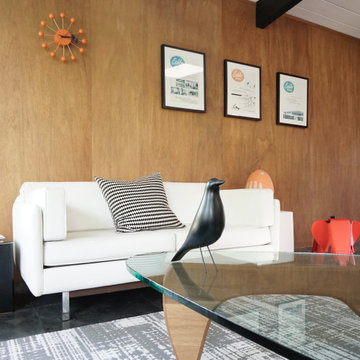
Diseño de salón abierto retro de tamaño medio sin televisor con suelo de baldosas de porcelana, chimenea de doble cara, marco de chimenea de ladrillo, suelo negro, vigas vistas y panelado
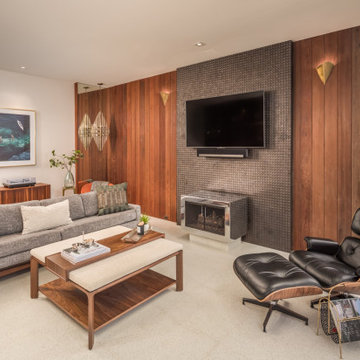
Ejemplo de salón con barra de bar abierto retro de tamaño medio con paredes marrones, suelo de madera clara, estufa de leña, marco de chimenea de metal, televisor colgado en la pared, suelo marrón y panelado
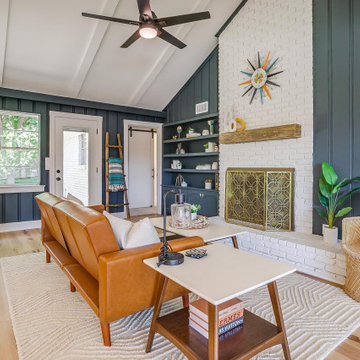
MCM living room
Diseño de salón para visitas abierto y abovedado retro de tamaño medio sin televisor con todas las chimeneas, marco de chimenea de ladrillo y panelado
Diseño de salón para visitas abierto y abovedado retro de tamaño medio sin televisor con todas las chimeneas, marco de chimenea de ladrillo y panelado
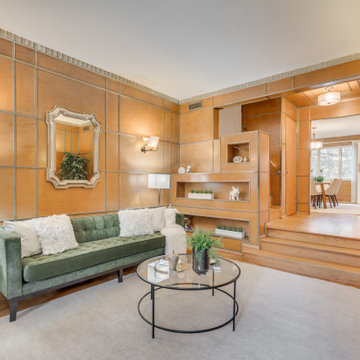
I can't tell you how much we enjoyed to work on this gem property in Washington DC!
Diseño de salón para visitas cerrado retro de tamaño medio con paredes marrones, suelo de madera en tonos medios, chimenea de esquina y panelado
Diseño de salón para visitas cerrado retro de tamaño medio con paredes marrones, suelo de madera en tonos medios, chimenea de esquina y panelado
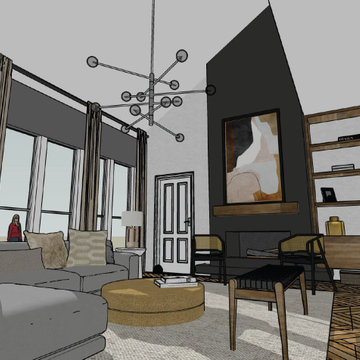
This living room is adjacent to the kitchen we designed and remodeled for the same Coppell client on W Bethel School Rd. Our purpose here was to design a more functional, modern living room space, in order to match the new kitchen look and feel and get a fresher feeling for the whole family to spend time together, as well as heighten their hospitality ability for guests. This living room design extends the white oak herringbone floor to the rest of the downstairs area and updates the furniture with mostly West Elm and Restoration Hardware selections. This living room also features a niched tv, updated fireplace, and a custom Nogal tv stand and bookshelf.
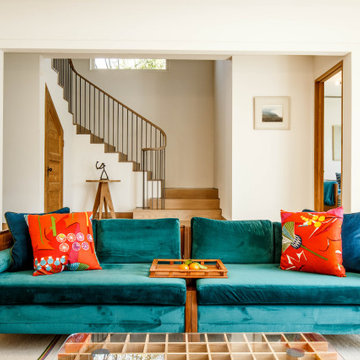
Ejemplo de salón para visitas abierto vintage extra grande sin televisor con paredes blancas, suelo de madera clara, todas las chimeneas, marco de chimenea de piedra, suelo beige y panelado
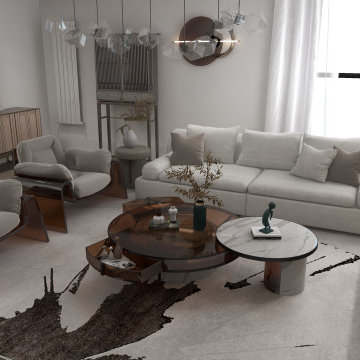
Ejemplo de salón cerrado retro pequeño con paredes blancas, suelo de madera oscura, televisor colgado en la pared, suelo marrón y panelado
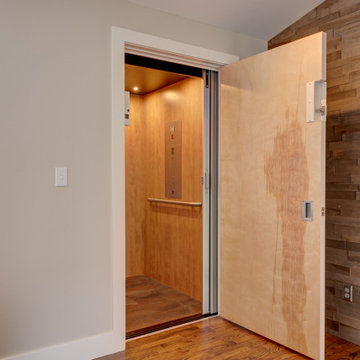
We remodeled this unassuming mid-century home from top to bottom. An entire third floor and two outdoor decks were added. As a bonus, we made the whole thing accessible with an elevator linking all three floors.
The 3rd floor was designed to be built entirely above the existing roof level to preserve the vaulted ceilings in the main level living areas. Floor joists spanned the full width of the house to transfer new loads onto the existing foundation as much as possible. This minimized structural work required inside the existing footprint of the home. A portion of the new roof extends over the custom outdoor kitchen and deck on the north end, allowing year-round use of this space.
Exterior finishes feature a combination of smooth painted horizontal panels, and pre-finished fiber-cement siding, that replicate a natural stained wood. Exposed beams and cedar soffits provide wooden accents around the exterior. Horizontal cable railings were used around the rooftop decks. Natural stone installed around the front entry enhances the porch. Metal roofing in natural forest green, tie the whole project together.
On the main floor, the kitchen remodel included minimal footprint changes, but overhauling of the cabinets and function. A larger window brings in natural light, capturing views of the garden and new porch. The sleek kitchen now shines with two-toned cabinetry in stained maple and high-gloss white, white quartz countertops with hints of gold and purple, and a raised bubble-glass chiseled edge cocktail bar. The kitchen’s eye-catching mixed-metal backsplash is a fun update on a traditional penny tile.
The dining room was revamped with new built-in lighted cabinetry, luxury vinyl flooring, and a contemporary-style chandelier. Throughout the main floor, the original hardwood flooring was refinished with dark stain, and the fireplace revamped in gray and with a copper-tile hearth and new insert.
During demolition our team uncovered a hidden ceiling beam. The clients loved the look, so to meet the planned budget, the beam was turned into an architectural feature, wrapping it in wood paneling matching the entry hall.
The entire day-light basement was also remodeled, and now includes a bright & colorful exercise studio and a larger laundry room. The redesign of the washroom includes a larger showering area built specifically for washing their large dog, as well as added storage and countertop space.
This is a project our team is very honored to have been involved with, build our client’s dream home.
144 ideas para salones retro con panelado
2
