353 ideas para salones retro con marco de chimenea de madera
Filtrar por
Presupuesto
Ordenar por:Popular hoy
181 - 200 de 353 fotos
Artículo 1 de 3
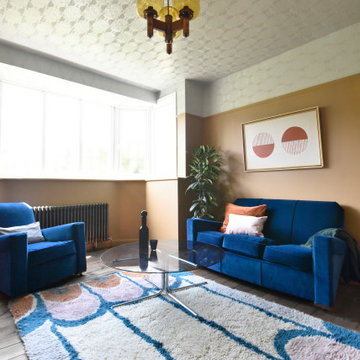
The front room of this 1930s house in Brockley was designed as a cosy retreat from the mess & stress of a whole-house renovation and a young family.
Contrasting textures & tones create a playful yet grown up feel. Warm, flat matte walls contrast with the cool, glossy textured grey ceiling. A stunning carved teak Yngve Ekström cabinet hides away the TV, while a deep shaggy rug brings the colour palette together.
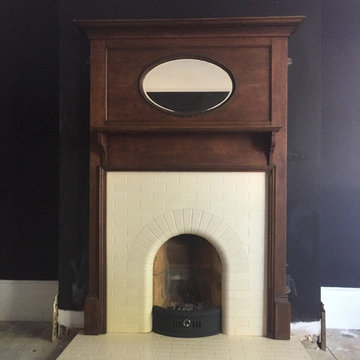
A picture of 1930s style cream tiled fire place and hearth. With walnut antique mantle surround.Fitted in 1930s catford home. walls finnised with a dark blue paint
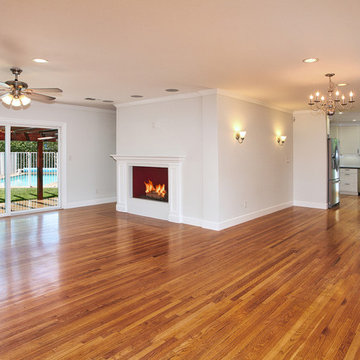
YD Construction and Development
Diseño de salón abierto vintage de tamaño medio con paredes blancas, suelo de madera en tonos medios, todas las chimeneas, marco de chimenea de madera y televisor colgado en la pared
Diseño de salón abierto vintage de tamaño medio con paredes blancas, suelo de madera en tonos medios, todas las chimeneas, marco de chimenea de madera y televisor colgado en la pared
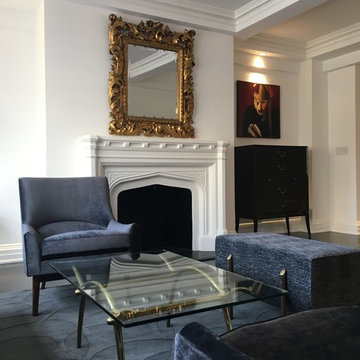
Modelo de salón para visitas abierto retro de tamaño medio sin televisor con paredes blancas, suelo de madera oscura, todas las chimeneas, marco de chimenea de madera y suelo marrón
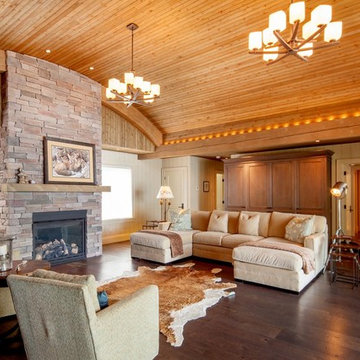
Ejemplo de salón cerrado vintage grande con paredes beige, suelo de madera oscura, todas las chimeneas, marco de chimenea de madera, pared multimedia y suelo marrón
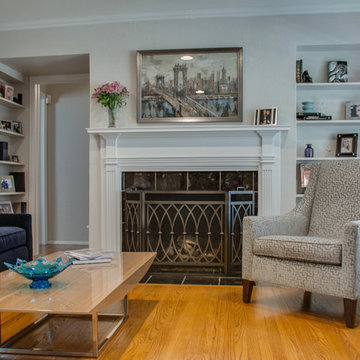
This client felt lost as far as design and selection. She'd already received my counsel regarding refinishing and the color of her kitchen cabinets. When she reached out to me again to assist with organizing her home and suggesting a few new pieces I was elated. A majority of the project consisted of relocating existing furniture and accessories as well as purging items that didn't work well with the design style. The guest room was transformed when we painted a lovely green color over the orange walls. The room that saw the most change was the dining room as it got all new furniture, a rug and wall color. I'm so thankful to know that this project is greatly loved. Photos by Barrett Woodward of Showcase Photographers
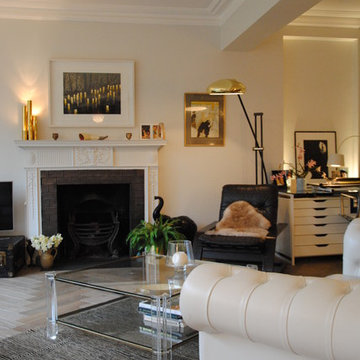
Modelo de salón abierto vintage de tamaño medio con paredes blancas, suelo de madera en tonos medios, todas las chimeneas, marco de chimenea de madera y televisor independiente
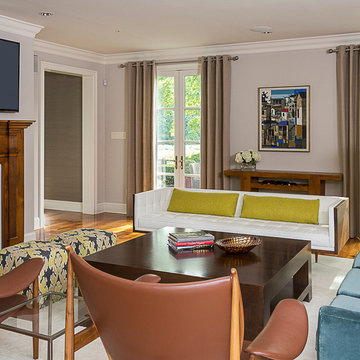
Modelo de salón para visitas abierto vintage grande con paredes grises, suelo de madera en tonos medios, todas las chimeneas, marco de chimenea de madera y televisor colgado en la pared
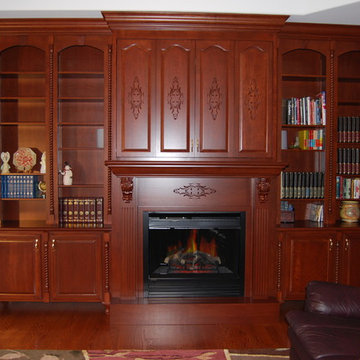
Modelo de salón para visitas abierto vintage de tamaño medio con paredes rojas, suelo de madera oscura, todas las chimeneas, marco de chimenea de madera, televisor colgado en la pared y suelo marrón
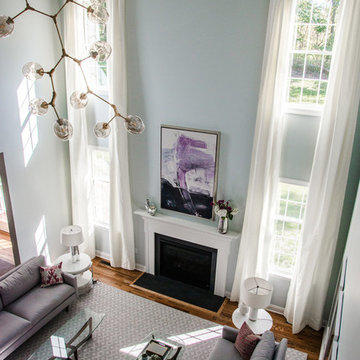
Airy and elegant living room with double height windows. Architecture by Toll Brothers
Modelo de salón para visitas abierto retro grande con paredes azules, suelo de madera clara, todas las chimeneas y marco de chimenea de madera
Modelo de salón para visitas abierto retro grande con paredes azules, suelo de madera clara, todas las chimeneas y marco de chimenea de madera
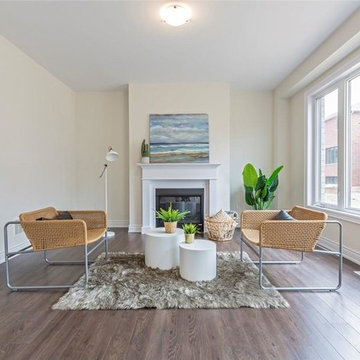
Re/Max photos
Ejemplo de salón abierto retro de tamaño medio sin televisor con paredes blancas, todas las chimeneas, marco de chimenea de madera y suelo marrón
Ejemplo de salón abierto retro de tamaño medio sin televisor con paredes blancas, todas las chimeneas, marco de chimenea de madera y suelo marrón
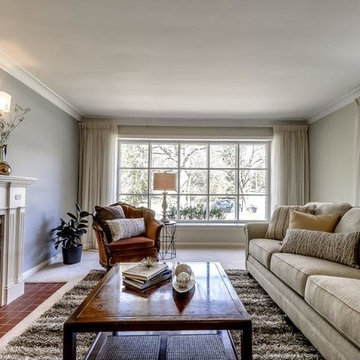
Photo Credit: UpNClose. Orignal artwork - Karen Kraven.
Styled by Cheryl Trudell of HS4S
Imagen de salón para visitas cerrado vintage grande sin televisor con paredes grises, moqueta, todas las chimeneas, marco de chimenea de madera y suelo beige
Imagen de salón para visitas cerrado vintage grande sin televisor con paredes grises, moqueta, todas las chimeneas, marco de chimenea de madera y suelo beige
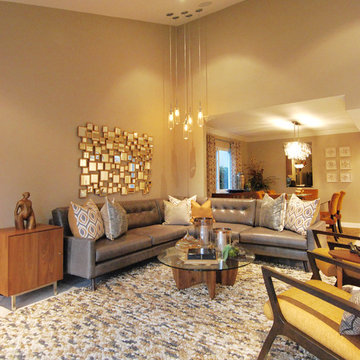
Foto de salón abierto retro grande con paredes beige, suelo de mármol, chimenea de esquina, marco de chimenea de madera y televisor colgado en la pared
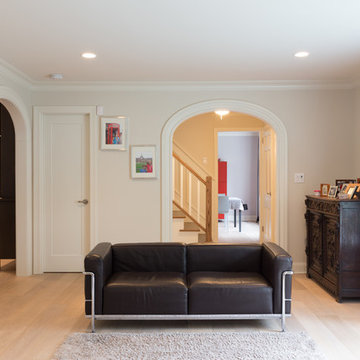
The oval archways give this living room beautiful character.
Blackstock Photography
Diseño de biblioteca en casa cerrada retro de tamaño medio sin televisor con suelo de madera clara, todas las chimeneas y marco de chimenea de madera
Diseño de biblioteca en casa cerrada retro de tamaño medio sin televisor con suelo de madera clara, todas las chimeneas y marco de chimenea de madera
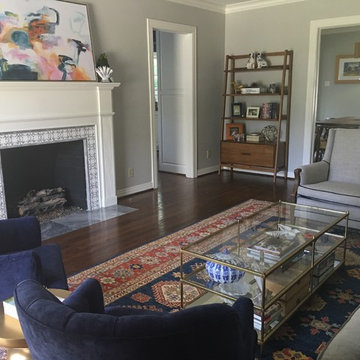
Imagen de salón abierto retro de tamaño medio con paredes grises, suelo de madera en tonos medios, todas las chimeneas, marco de chimenea de madera, televisor independiente y suelo marrón
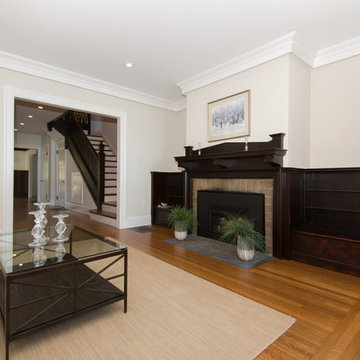
Ejemplo de salón para visitas cerrado vintage grande con paredes beige, suelo de madera clara, todas las chimeneas, marco de chimenea de madera y televisor colgado en la pared
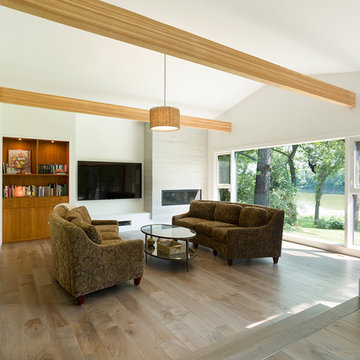
A riverfront property is a desirable piece of property duet to its proximity to a waterway and parklike setting. The value in this renovation to the customer was creating a home that allowed for maximum appreciation of the outside environment and integrating the outside with the inside, and this design achieved this goal completely.
To eliminate the fishbowl effect and sight-lines from the street the kitchen was strategically designed with a higher counter top space, wall areas were added and sinks and appliances were intentional placement. Open shelving in the kitchen and wine display area in the dining room was incorporated to display customer's pottery. Seating on two sides of the island maximize river views and conversation potential. Overall kitchen/dining/great room layout designed for parties, etc. - lots of gathering spots for people to hang out without cluttering the work triangle.
Eliminating walls in the ensuite provided a larger footprint for the area allowing for the freestanding tub and larger walk-in closet. Hardwoods, wood cabinets and the light grey colour pallet were carried through the entire home to integrate the space.
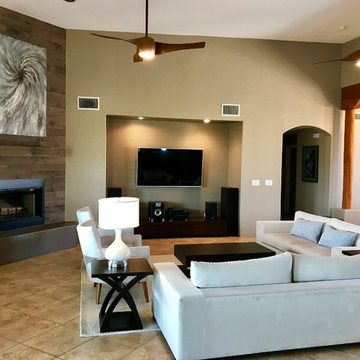
Modern Living Room Makeover including full re-facing of fireplace (13 ft ceilings).
Foto de salón abierto vintage grande con paredes beige, suelo de baldosas de cerámica, todas las chimeneas, marco de chimenea de madera, televisor colgado en la pared y suelo beige
Foto de salón abierto vintage grande con paredes beige, suelo de baldosas de cerámica, todas las chimeneas, marco de chimenea de madera, televisor colgado en la pared y suelo beige
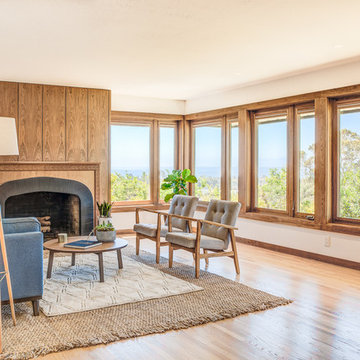
Ejemplo de salón para visitas abierto vintage de tamaño medio sin televisor con paredes blancas, suelo de madera clara, todas las chimeneas, marco de chimenea de madera y suelo marrón
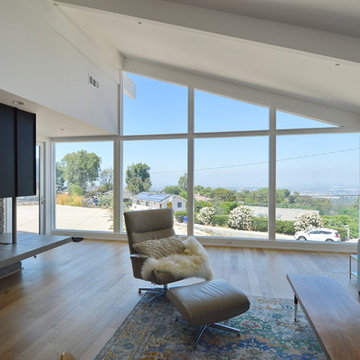
Foto de salón retro grande con paredes blancas, suelo de madera clara, todas las chimeneas, marco de chimenea de madera y suelo marrón
353 ideas para salones retro con marco de chimenea de madera
10