408 ideas para salones retro con chimenea de doble cara
Filtrar por
Presupuesto
Ordenar por:Popular hoy
161 - 180 de 408 fotos
Artículo 1 de 3
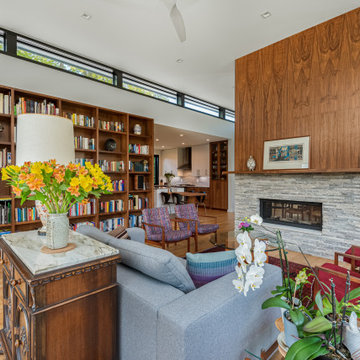
Imagen de salón abierto vintage grande con suelo de madera en tonos medios, chimenea de doble cara y marco de chimenea de piedra
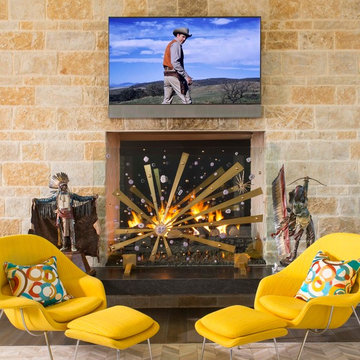
Danny Piassick
Imagen de salón para visitas abierto retro extra grande con paredes beige, suelo de baldosas de porcelana, chimenea de doble cara, marco de chimenea de piedra, televisor colgado en la pared y suelo marrón
Imagen de salón para visitas abierto retro extra grande con paredes beige, suelo de baldosas de porcelana, chimenea de doble cara, marco de chimenea de piedra, televisor colgado en la pared y suelo marrón
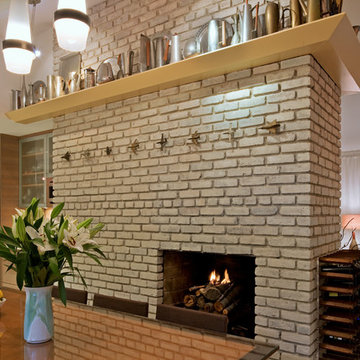
Foto de salón cerrado retro de tamaño medio con paredes blancas, suelo de madera en tonos medios, chimenea de doble cara y marco de chimenea de ladrillo
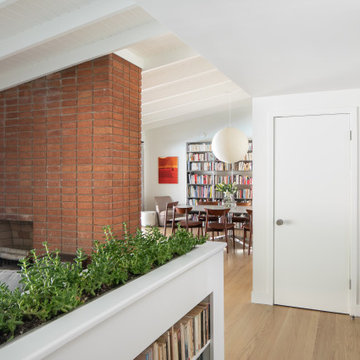
Living Room | Dining Room | Entry
Foto de salón abierto vintage grande con paredes blancas, suelo de madera clara, chimenea de doble cara, marco de chimenea de ladrillo, suelo beige y vigas vistas
Foto de salón abierto vintage grande con paredes blancas, suelo de madera clara, chimenea de doble cara, marco de chimenea de ladrillo, suelo beige y vigas vistas
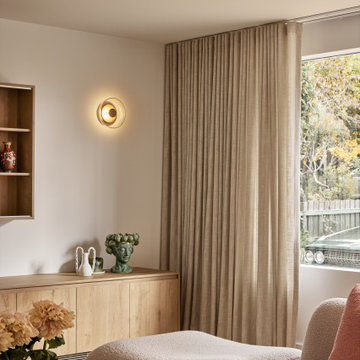
Foto de salón vintage con paredes blancas, suelo de madera en tonos medios, chimenea de doble cara, piedra de revestimiento, pared multimedia y suelo marrón
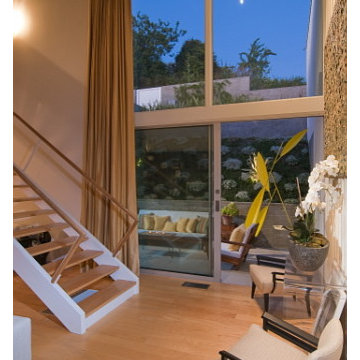
Newly restored living room of the Pasinetti House, Beverly Hills, 2008. View to patio courtyard. Floors: maple. Sliders by Fleetwood. Glass courtesy of DuPont via OldCastle Glass. Courtyard sculpture by Christopher Georgesco, son of architect Haralamb Georgescu. Photographed by Marc Angeles.
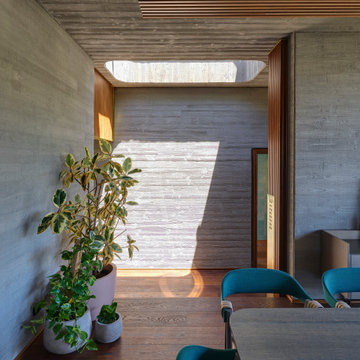
The living room provides direct access to the covered outdoor area. The living room is open both to the street and to the owners privacy of their back yard. The room is served by the warmth of winter sun penetration and the coll breeze cross ventilating the room.
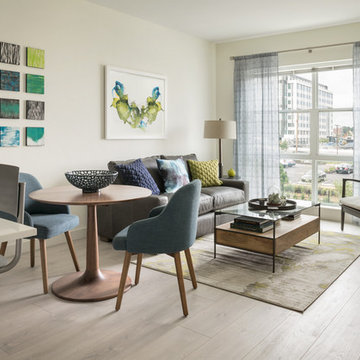
Modelo de salón abierto retro pequeño con chimenea de doble cara, marco de chimenea de piedra y pared multimedia
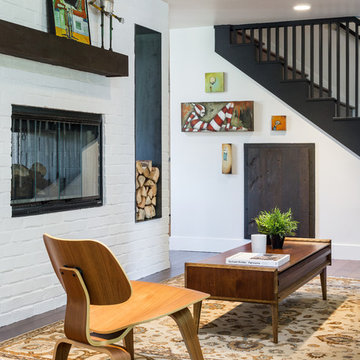
Darius Kuzmickas - KuDa Photography 2015
Foto de salón abierto retro grande con paredes blancas, suelo de madera oscura, chimenea de doble cara y marco de chimenea de ladrillo
Foto de salón abierto retro grande con paredes blancas, suelo de madera oscura, chimenea de doble cara y marco de chimenea de ladrillo
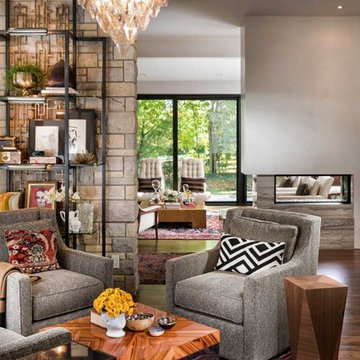
Historical Renovation
Objective: The homeowners asked us to join the project after partial demo and construction was in full
swing. Their desire was to significantly enlarge and update the charming mid-century modern home to
meet the needs of their joined families and frequent social gatherings. It was critical though that the
expansion be seamless between old and new, where one feels as if the home “has always been this
way”.
Solution: We created spaces within rooms that allowed family to gather and socialize freely or allow for
private conversations. As constant entertainers, the couple wanted easier access to their favorite wines
than having to go to the basement cellar. A custom glass and stainless steel wine cellar was created
where bottles seem to float in the space between the dining room and kitchen area.
A nineteen foot long island dominates the great room as well as any social gathering where it is
generally spread from end to end with food and surrounded by friends and family.
Aside of the master suite, three oversized bedrooms each with a large en suite bath provide plenty of
space for kids returning from college and frequent visits from friends and family.
A neutral color palette was chosen throughout to bring warmth into the space but not fight with the
clients’ collections of art, antique rugs and furnishings. Soaring ceiling, windows and huge sliding doors
bring the naturalness of the large wooded lot inside while lots of natural wood and stone was used to
further complement the outdoors and their love of nature.
Outside, a large ground level fire-pit surrounded by comfortable chairs is another favorite gathering
spot.
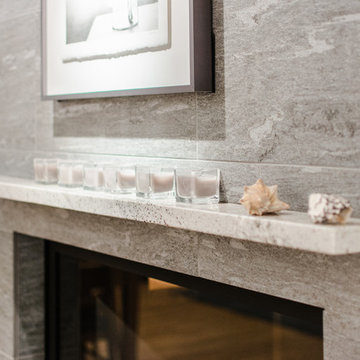
Attractive mid-century modern home built in 1957.
Scope of work for this design/build remodel included reworking the space for an open floor plan, making this home feel modern while keeping some of the homes original charm. We completely reconfigured the entry and stair case, moved walls and installed a free span ridge beam to allow for an open concept. Some of the custom features were 2 sided fireplace surround, new metal railings with a walnut cap, a hand crafted walnut door surround, and last but not least a big beautiful custom kitchen with an enormous island. Exterior work included a new metal roof, siding and new windows.
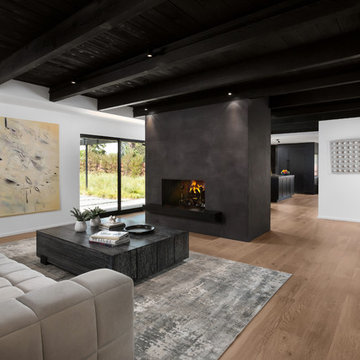
Den with plastered two-sided fireplace and kitchen beyond. Backyard with trellis at left / center. Photo by Clark Dugger
Diseño de salón abierto retro grande sin televisor con paredes grises, suelo de madera clara, chimenea de doble cara, marco de chimenea de yeso y suelo beige
Diseño de salón abierto retro grande sin televisor con paredes grises, suelo de madera clara, chimenea de doble cara, marco de chimenea de yeso y suelo beige
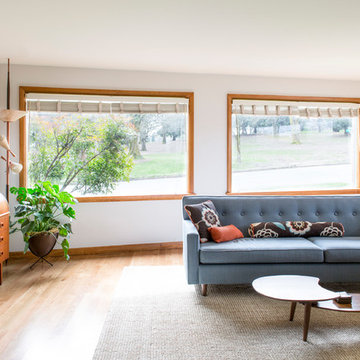
Reagen Taylor
Diseño de salón abierto vintage de tamaño medio con paredes blancas, suelo de madera en tonos medios, chimenea de doble cara, marco de chimenea de ladrillo y televisor retractable
Diseño de salón abierto vintage de tamaño medio con paredes blancas, suelo de madera en tonos medios, chimenea de doble cara, marco de chimenea de ladrillo y televisor retractable
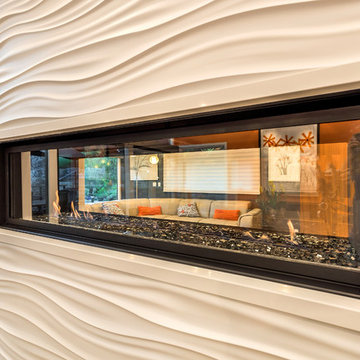
Ammirato Construction
Ejemplo de salón para visitas abierto retro grande con parades naranjas, suelo de madera clara, chimenea de doble cara y marco de chimenea de hormigón
Ejemplo de salón para visitas abierto retro grande con parades naranjas, suelo de madera clara, chimenea de doble cara y marco de chimenea de hormigón
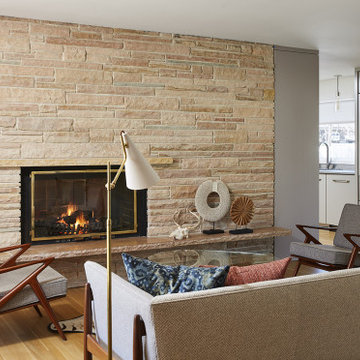
Contractor: Reuter Walton
Interior Design: Talla Skogmo
Photography: Alyssa Lee
Foto de salón retro con suelo de madera en tonos medios, chimenea de doble cara y marco de chimenea de piedra
Foto de salón retro con suelo de madera en tonos medios, chimenea de doble cara y marco de chimenea de piedra
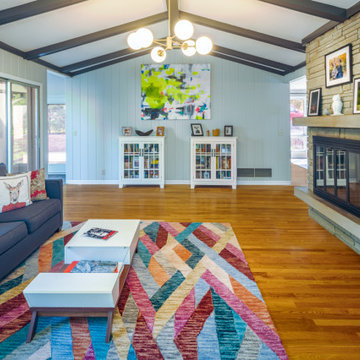
Imagen de salón cerrado retro grande con suelo de madera en tonos medios, chimenea de doble cara, marco de chimenea de piedra y vigas vistas
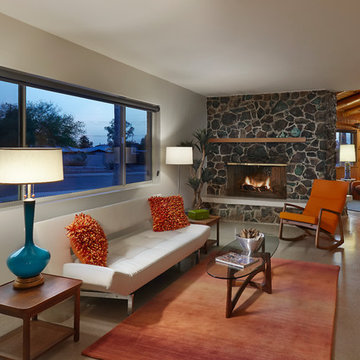
Living Room with Stone Fireplace
Diseño de salón abierto retro de tamaño medio con paredes blancas, suelo de cemento, chimenea de doble cara, marco de chimenea de piedra y suelo beige
Diseño de salón abierto retro de tamaño medio con paredes blancas, suelo de cemento, chimenea de doble cara, marco de chimenea de piedra y suelo beige
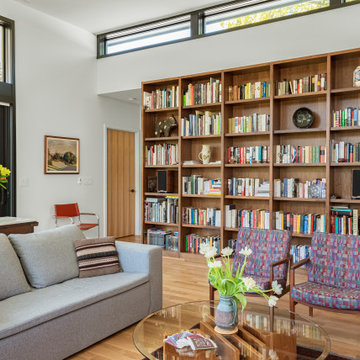
Diseño de salón abierto retro grande con suelo de madera en tonos medios, chimenea de doble cara y marco de chimenea de piedra
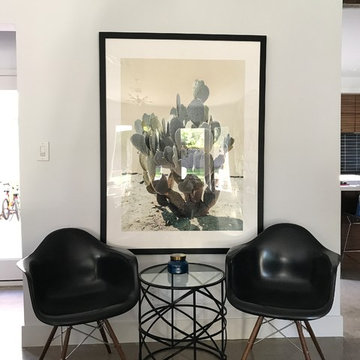
Jeff Green Photography
Foto de salón cerrado retro de tamaño medio con paredes blancas, suelo de cemento, chimenea de doble cara, marco de chimenea de piedra y suelo marrón
Foto de salón cerrado retro de tamaño medio con paredes blancas, suelo de cemento, chimenea de doble cara, marco de chimenea de piedra y suelo marrón
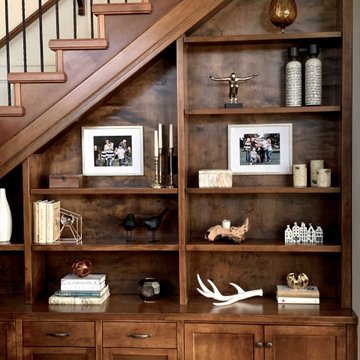
A close up of the beautiful walnut built-in shelves.
Foto de biblioteca en casa abierta retro grande con paredes grises, suelo de madera en tonos medios, chimenea de doble cara, marco de chimenea de piedra, televisor colgado en la pared y suelo marrón
Foto de biblioteca en casa abierta retro grande con paredes grises, suelo de madera en tonos medios, chimenea de doble cara, marco de chimenea de piedra, televisor colgado en la pared y suelo marrón
408 ideas para salones retro con chimenea de doble cara
9