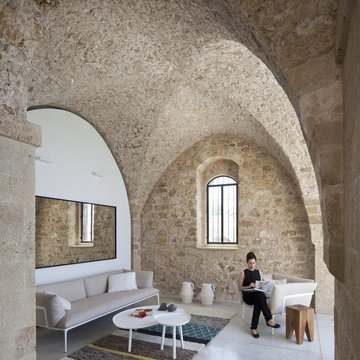662 ideas para salones
Filtrar por
Presupuesto
Ordenar por:Popular hoy
201 - 220 de 662 fotos
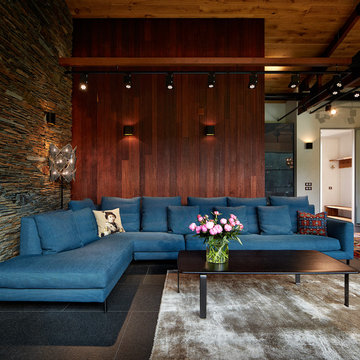
Архитектор, автор проекта – Дмитрий Позаренко;
Фото – Михаил Поморцев | Pro.Foto
Imagen de salón abierto actual de tamaño medio con paredes marrones, suelo de baldosas de porcelana y piedra
Imagen de salón abierto actual de tamaño medio con paredes marrones, suelo de baldosas de porcelana y piedra

Imagen de salón para visitas cerrado tradicional renovado de tamaño medio sin televisor con paredes beige, todas las chimeneas, marco de chimenea de piedra y piedra
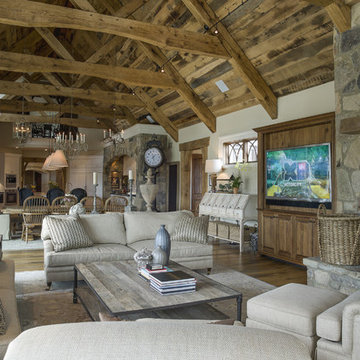
Alan Gilbert Photography
Ejemplo de salón para visitas abierto campestre con paredes blancas, suelo de madera oscura, todas las chimeneas, marco de chimenea de piedra, televisor colgado en la pared y piedra
Ejemplo de salón para visitas abierto campestre con paredes blancas, suelo de madera oscura, todas las chimeneas, marco de chimenea de piedra, televisor colgado en la pared y piedra
Encuentra al profesional adecuado para tu proyecto

2010 A-List Award for Best Home Remodel
Best represents the marriage of textures in a grand space. Illuminated by a giant fiberglass sphere the reharvested cathedral ceiling ties into an impressive dry stacked stone wall with stainless steel niche over the wood burning fireplace . The ruby red sofa is the only color needed to complete this comfortable gathering spot. Sofa is Swaim, table, Holly Hunt and map table BoBo Intriguing Objects. Carpet from Ligne roset. Lighting by Moooi.
Large family and entertainment area with steel sliding doors allowing privacy from kitchen, dining area.
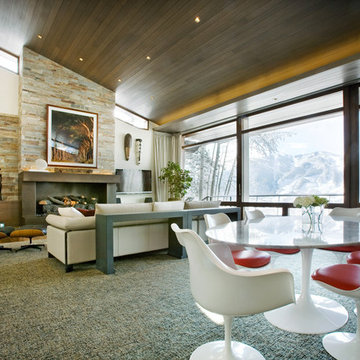
Wrights Road Great Room with Lift and Slide Doors Opening to the Deck, Stone and Concrete Fireplace, By Charles Cunniffe Architects. Photo by Derek Skalko
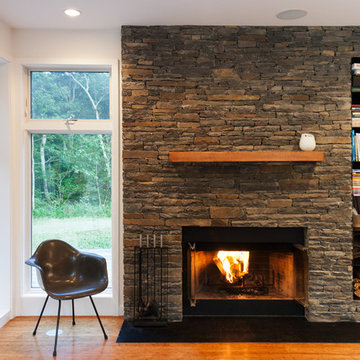
© RES4
Foto de salón minimalista con todas las chimeneas, marco de chimenea de piedra y piedra
Foto de salón minimalista con todas las chimeneas, marco de chimenea de piedra y piedra

Diseño de salón abierto actual extra grande con paredes blancas, suelo de madera clara y piedra

Nestled into sloping topography, the design of this home allows privacy from the street while providing unique vistas throughout the house and to the surrounding hill country and downtown skyline. Layering rooms with each other as well as circulation galleries, insures seclusion while allowing stunning downtown views. The owners' goals of creating a home with a contemporary flow and finish while providing a warm setting for daily life was accomplished through mixing warm natural finishes such as stained wood with gray tones in concrete and local limestone. The home's program also hinged around using both passive and active green features. Sustainable elements include geothermal heating/cooling, rainwater harvesting, spray foam insulation, high efficiency glazing, recessing lower spaces into the hillside on the west side, and roof/overhang design to provide passive solar coverage of walls and windows. The resulting design is a sustainably balanced, visually pleasing home which reflects the lifestyle and needs of the clients.
Photography by Andrew Pogue
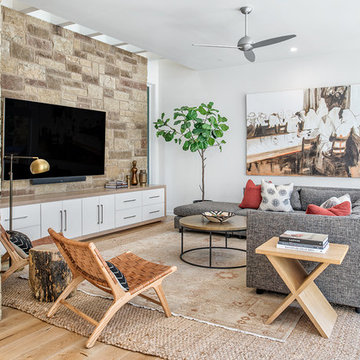
Merrick Ales
brown area rugs, large artwork, Artwork & Prints, light wood floors, stone wall, recessed lighting, stonework,
Modelo de salón para visitas abierto bohemio con paredes blancas, suelo de madera clara, televisor colgado en la pared, suelo marrón y piedra
Modelo de salón para visitas abierto bohemio con paredes blancas, suelo de madera clara, televisor colgado en la pared, suelo marrón y piedra
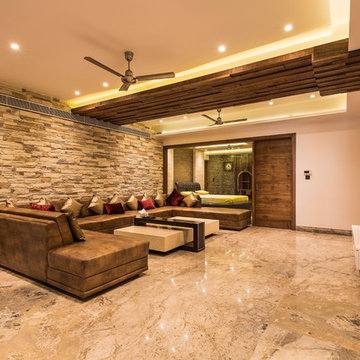
Ejemplo de salón para visitas cerrado actual grande con suelo de mármol, televisor colgado en la pared, suelo marrón y piedra
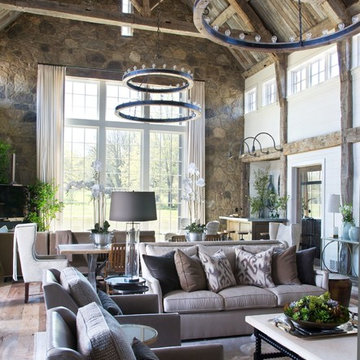
Diseño de salón para visitas abierto campestre grande con paredes blancas, suelo de madera en tonos medios, suelo marrón y piedra
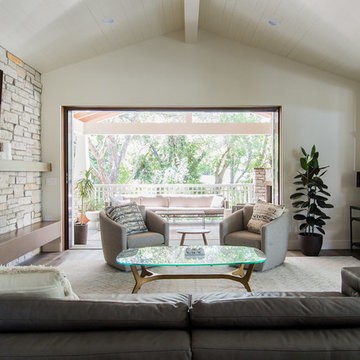
On a quiet cul-de-sac not too far from downtown San Luis Obispo lies the contemporary craftsman styled Clausen Residence. The challenges that accompanied this project were what, in the end, made it so interesting. The buildable area of the site is very small due to the fact that almost half of the property is occupied by a biological open space easement, established to protect the creek that runs behind the lot. In addition to this, the site is incredibly steep, which lent itself well to a stair stepped 3-story floor plan. Strict height restrictions set by the local jurisdiction governed the decision to bury the garage in the hill, and set the main living space on top of it, accompanied by the children’s bedrooms and game room further back on the site. The 3rd floor is occupied fully by the master suite, which looks down on the back yard below. Off of the great room is a vast deck, with built in barbecue, fire place and heaters, ideal for outdoor entertaining year round.
The house, adorned in lap siding and true craftsman details is flanked by gorgeous oak trees and the creek beyond.
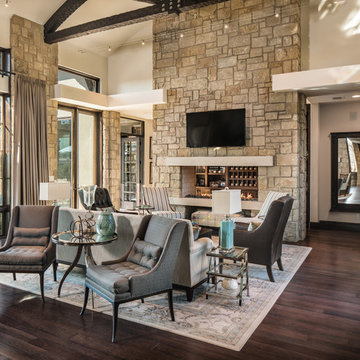
Matthew Niemann Photography
Foto de salón para visitas abierto clásico renovado de tamaño medio con paredes beige, suelo de madera oscura, chimenea de doble cara, marco de chimenea de piedra, televisor colgado en la pared y piedra
Foto de salón para visitas abierto clásico renovado de tamaño medio con paredes beige, suelo de madera oscura, chimenea de doble cara, marco de chimenea de piedra, televisor colgado en la pared y piedra
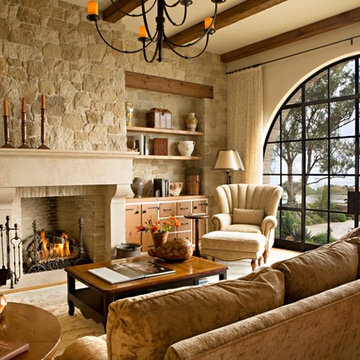
Foto de salón mediterráneo con paredes beige, todas las chimeneas, marco de chimenea de piedra y piedra
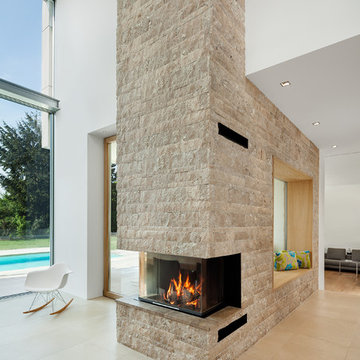
Foto de salón abierto actual con paredes blancas, marco de chimenea de piedra, chimenea de esquina y piedra
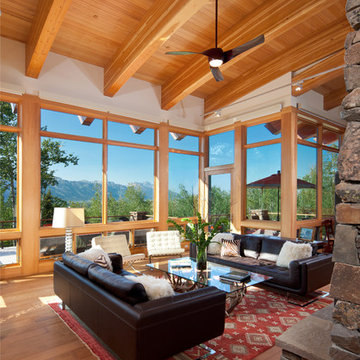
Ejemplo de salón para visitas rural con paredes blancas, suelo de madera en tonos medios, marco de chimenea de piedra y piedra
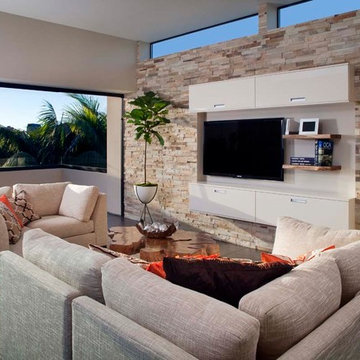
Modern, indoor outdoor living, coastal, sliding doors, clean lines
Diseño de salón abierto actual de tamaño medio con televisor colgado en la pared, paredes blancas y piedra
Diseño de salón abierto actual de tamaño medio con televisor colgado en la pared, paredes blancas y piedra

This garden room replaces an existing conservatory. Unlike the conservatory, the new extension can be used all year round - it is both light and well insulated - and does not suffer from noise when it rains. A glazed lantern (or cupola) allows light to reach the existing dining room (to which the garden room connects) and upon opening the automated windows, quickly removes unwanted warm air. Windows on three sides provide views of the terraced garden beyond. The building is formed with a Somerset Blue Lias stone base, rendered masonry and a traditional lead rolled roof.
662 ideas para salones

Conceived as a remodel and addition, the final design iteration for this home is uniquely multifaceted. Structural considerations required a more extensive tear down, however the clients wanted the entire remodel design kept intact, essentially recreating much of the existing home. The overall floor plan design centers on maximizing the views, while extensive glazing is carefully placed to frame and enhance them. The residence opens up to the outdoor living and views from multiple spaces and visually connects interior spaces in the inner court. The client, who also specializes in residential interiors, had a vision of ‘transitional’ style for the home, marrying clean and contemporary elements with touches of antique charm. Energy efficient materials along with reclaimed architectural wood details were seamlessly integrated, adding sustainable design elements to this transitional design. The architect and client collaboration strived to achieve modern, clean spaces playfully interjecting rustic elements throughout the home.
Greenbelt Homes
Glynis Wood Interiors
Photography by Bryant Hill
11
