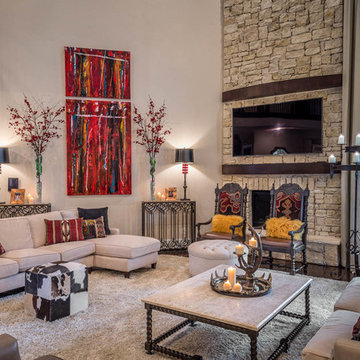661 ideas para salones
Filtrar por
Presupuesto
Ordenar por:Popular hoy
121 - 140 de 661 fotos
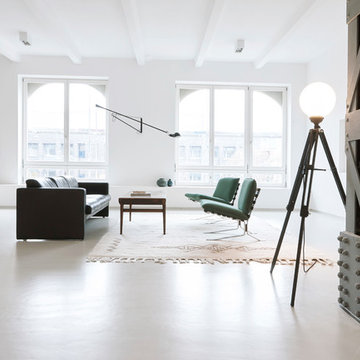
Misha Vetter Fotografie
Modelo de salón para visitas nórdico grande sin chimenea y televisor con paredes blancas, suelo blanco y piedra
Modelo de salón para visitas nórdico grande sin chimenea y televisor con paredes blancas, suelo blanco y piedra
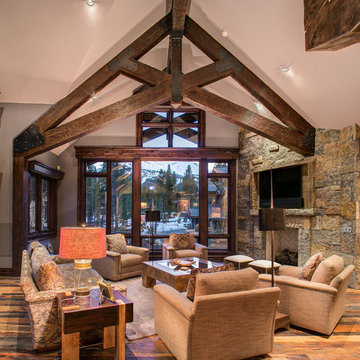
Tim Sabo and Suzanne Allen Sabo designed Allen-Guerra Architecture www.allen-guerra.com Marie-Dominique Verdier, photographer
Imagen de salón abierto rústico con suelo de madera oscura, todas las chimeneas, marco de chimenea de piedra, televisor colgado en la pared y piedra
Imagen de salón abierto rústico con suelo de madera oscura, todas las chimeneas, marco de chimenea de piedra, televisor colgado en la pared y piedra
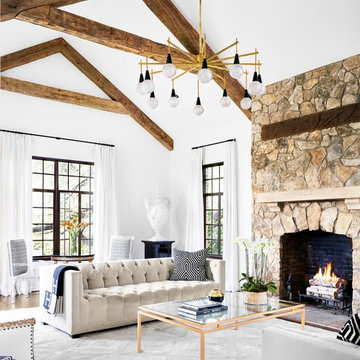
Freshened up the room with furniture pieces and painting.
Modelo de salón para visitas abierto tradicional renovado con paredes blancas, todas las chimeneas, marco de chimenea de piedra y piedra
Modelo de salón para visitas abierto tradicional renovado con paredes blancas, todas las chimeneas, marco de chimenea de piedra y piedra
Encuentra al profesional adecuado para tu proyecto
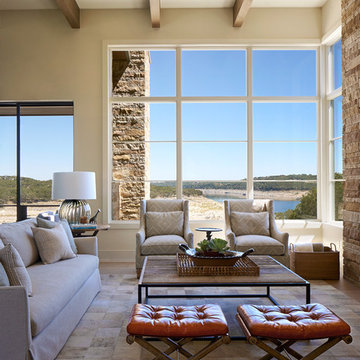
This beautiful weekend retreat is nestled into the hillside in Angel Bay, Texas. It has stunning panoramic views of Lake Travis and is the perfect getaway in the hill country.
Published:
Stone World, July 2014
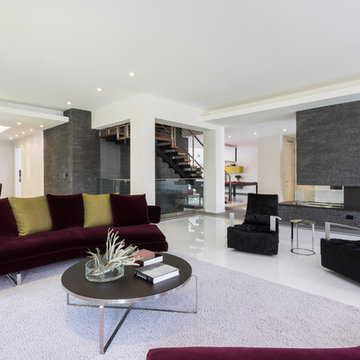
Claudia Uribe Photography
Diseño de salón abierto contemporáneo grande sin televisor con chimenea de doble cara, paredes blancas, suelo de baldosas de porcelana, marco de chimenea de piedra y piedra
Diseño de salón abierto contemporáneo grande sin televisor con chimenea de doble cara, paredes blancas, suelo de baldosas de porcelana, marco de chimenea de piedra y piedra
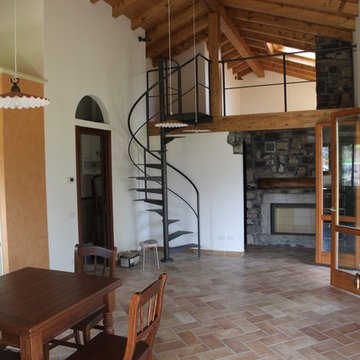
Modelo de salón abierto rural de tamaño medio con paredes blancas, todas las chimeneas, marco de chimenea de piedra, suelo de baldosas de terracota y piedra
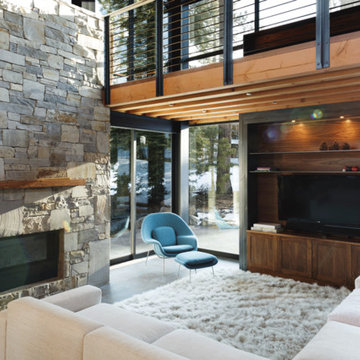
Photography by Shaun Fenn | http://shaunfenn.com/
Modelo de salón rústico con marco de chimenea de piedra y piedra
Modelo de salón rústico con marco de chimenea de piedra y piedra
Volver a cargar la página para no volver a ver este anuncio en concreto
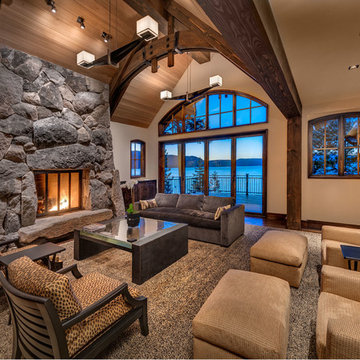
Family Room overlooking Lake Tahoe with glass doors to large deck. Large custom stone fireplace. Custom arched trusses and light fixtures above.
(c) SANDBOX and Vance Fox
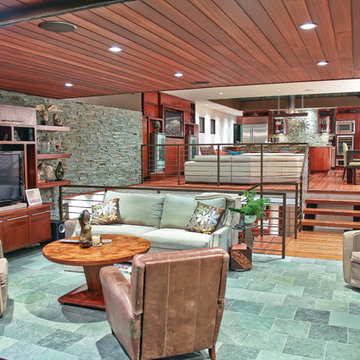
Modern Beach home in Manhattan Beach, California, maximizes space and ocean views. Thoughtfully designed by Steve Lazar. design+build by South Swell. DesignBuildbySouthSwell.com.
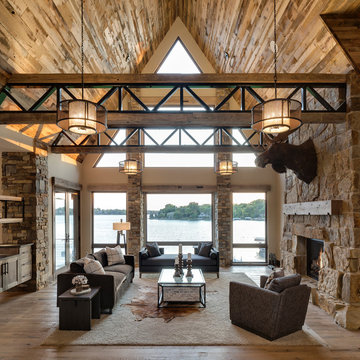
Landmark Photography
Diseño de salón abierto rural con paredes beige, suelo de madera en tonos medios, todas las chimeneas, marco de chimenea de piedra, suelo beige, piedra y alfombra
Diseño de salón abierto rural con paredes beige, suelo de madera en tonos medios, todas las chimeneas, marco de chimenea de piedra, suelo beige, piedra y alfombra
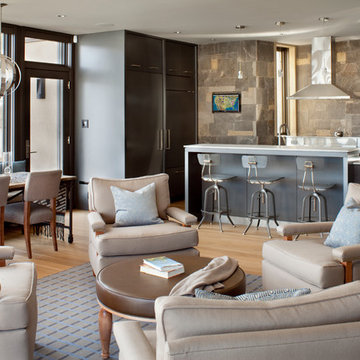
Gibeon Photography
Modelo de salón abierto actual con suelo de madera clara y piedra
Modelo de salón abierto actual con suelo de madera clara y piedra
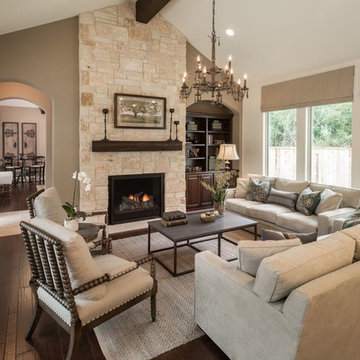
Foto de salón cerrado mediterráneo sin televisor con paredes beige, suelo de madera oscura, todas las chimeneas, marco de chimenea de piedra, suelo beige y piedra
Volver a cargar la página para no volver a ver este anuncio en concreto
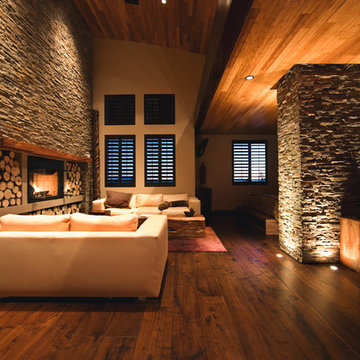
Ejemplo de salón contemporáneo con paredes beige, suelo de madera oscura, todas las chimeneas, marco de chimenea de piedra y piedra
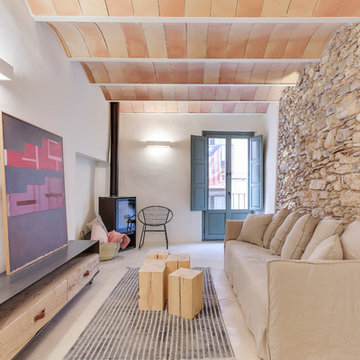
INTERIORISMO: Lara Pujol | Interiorisme & Projectes de Disseny (www.larapujol.com)
FOTOGRAFIA: Joan Altés
MOBILIARIO Y ESTILISMO: Tocat Pel Vent
Imagen de salón mediterráneo de tamaño medio sin televisor con paredes blancas, suelo de cemento, estufa de leña, suelo gris y piedra
Imagen de salón mediterráneo de tamaño medio sin televisor con paredes blancas, suelo de cemento, estufa de leña, suelo gris y piedra
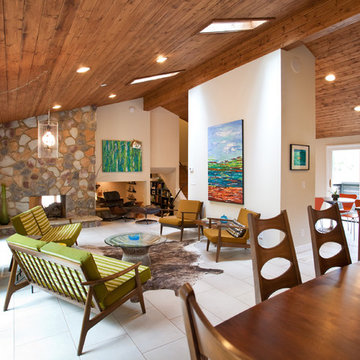
Atlanta mid-century modern home designed by Dencity LLC and built by Cablik Enterprises. Photo by AWH Photo & Design.
Diseño de salón retro con marco de chimenea de piedra y piedra
Diseño de salón retro con marco de chimenea de piedra y piedra

Conceived as a remodel and addition, the final design iteration for this home is uniquely multifaceted. Structural considerations required a more extensive tear down, however the clients wanted the entire remodel design kept intact, essentially recreating much of the existing home. The overall floor plan design centers on maximizing the views, while extensive glazing is carefully placed to frame and enhance them. The residence opens up to the outdoor living and views from multiple spaces and visually connects interior spaces in the inner court. The client, who also specializes in residential interiors, had a vision of ‘transitional’ style for the home, marrying clean and contemporary elements with touches of antique charm. Energy efficient materials along with reclaimed architectural wood details were seamlessly integrated, adding sustainable design elements to this transitional design. The architect and client collaboration strived to achieve modern, clean spaces playfully interjecting rustic elements throughout the home.
Greenbelt Homes
Glynis Wood Interiors
Photography by Bryant Hill
661 ideas para salones

Bill Taylor
Modelo de salón para visitas abierto tradicional con paredes blancas, suelo de madera oscura, todas las chimeneas, marco de chimenea de piedra, piedra y casetón
Modelo de salón para visitas abierto tradicional con paredes blancas, suelo de madera oscura, todas las chimeneas, marco de chimenea de piedra, piedra y casetón

Mountain Peek is a custom residence located within the Yellowstone Club in Big Sky, Montana. The layout of the home was heavily influenced by the site. Instead of building up vertically the floor plan reaches out horizontally with slight elevations between different spaces. This allowed for beautiful views from every space and also gave us the ability to play with roof heights for each individual space. Natural stone and rustic wood are accented by steal beams and metal work throughout the home.
(photos by Whitney Kamman)
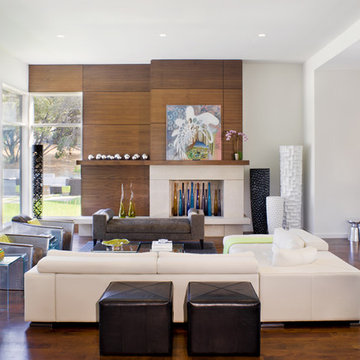
The glow of the lantern-like foyer sets the tone for this urban contemporary home. This open floor plan invites entertaining on the main floor, with only ceiling transitions defining the living, dining, kitchen, and breakfast rooms. With viewable outdoor living and pool, extensive use of glass makes it seamless from inside to out.
Published:
Western Art & Architecture, August/September 2012
Austin-San Antonio Urban HOME: February/March 2012 (Cover) - https://issuu.com/urbanhomeaustinsanantonio/docs/uh_febmar_2012
Photo Credit: Coles Hairston
7

