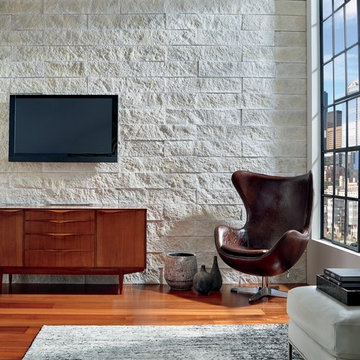661 ideas para salones
Filtrar por
Presupuesto
Ordenar por:Popular hoy
161 - 180 de 661 fotos
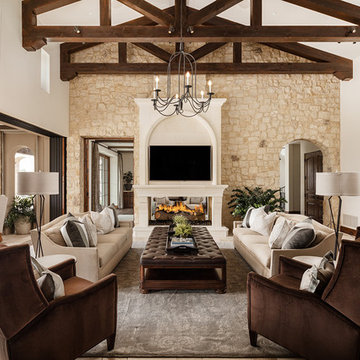
High Res Media
Imagen de salón abierto mediterráneo grande con paredes blancas, chimenea de doble cara, televisor colgado en la pared, suelo de travertino, marco de chimenea de piedra, suelo beige y alfombra
Imagen de salón abierto mediterráneo grande con paredes blancas, chimenea de doble cara, televisor colgado en la pared, suelo de travertino, marco de chimenea de piedra, suelo beige y alfombra
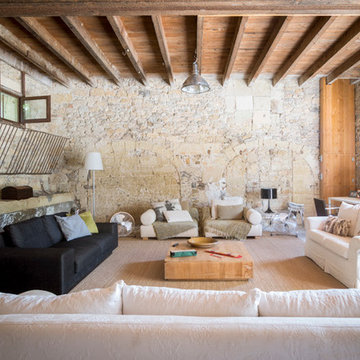
Imagen de salón para visitas abierto campestre grande con televisor colgado en la pared y piedra
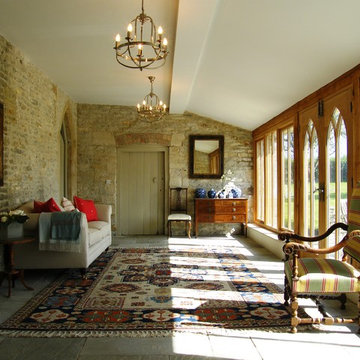
Geoff Cole - PWCR
Modelo de salón de estilo de casa de campo con suelo de pizarra y piedra
Modelo de salón de estilo de casa de campo con suelo de pizarra y piedra
Encuentra al profesional adecuado para tu proyecto
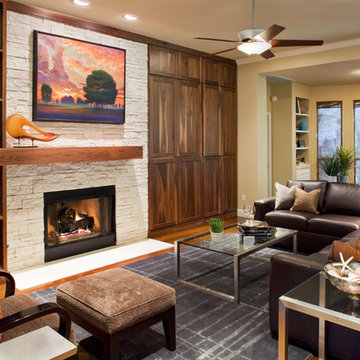
Foto de salón contemporáneo con todas las chimeneas, marco de chimenea de piedra, piedra y alfombra
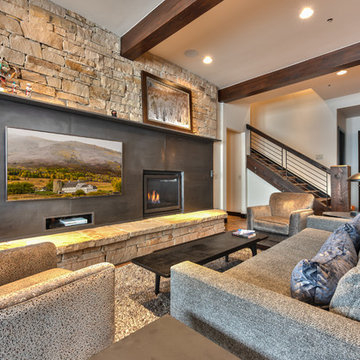
Bret Osswald Photography
Diseño de salón rural con paredes blancas, suelo de madera en tonos medios, todas las chimeneas, marco de chimenea de metal y suelo marrón
Diseño de salón rural con paredes blancas, suelo de madera en tonos medios, todas las chimeneas, marco de chimenea de metal y suelo marrón
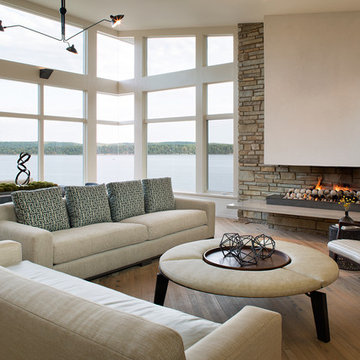
David Dietrich Photography
Diseño de salón para visitas abierto contemporáneo de tamaño medio con paredes beige, suelo de madera clara, chimeneas suspendidas, marco de chimenea de piedra, suelo marrón y piedra
Diseño de salón para visitas abierto contemporáneo de tamaño medio con paredes beige, suelo de madera clara, chimeneas suspendidas, marco de chimenea de piedra, suelo marrón y piedra
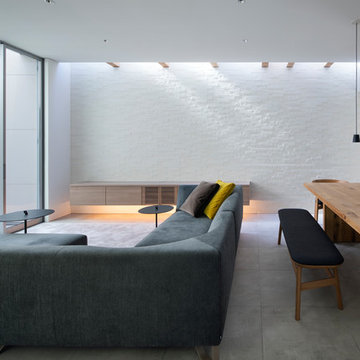
LDK全景。左手に中庭が見える。
Photo by 冨田英次
Imagen de salón abierto contemporáneo de tamaño medio sin chimenea con paredes blancas, suelo de baldosas de porcelana, televisor independiente, suelo gris y piedra
Imagen de salón abierto contemporáneo de tamaño medio sin chimenea con paredes blancas, suelo de baldosas de porcelana, televisor independiente, suelo gris y piedra
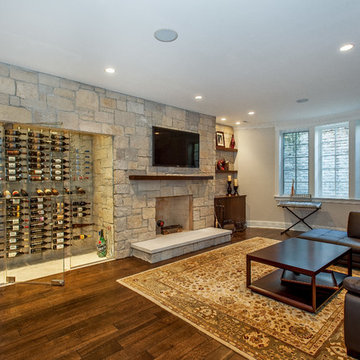
Diseño de salón clásico renovado con marco de chimenea de piedra, todas las chimeneas, suelo de madera oscura y paredes blancas
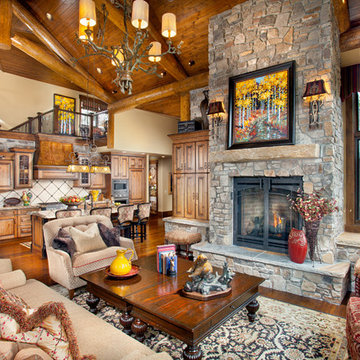
Pinnacle Mountain Homes
Ejemplo de salón abierto rural con marco de chimenea de piedra y piedra
Ejemplo de salón abierto rural con marco de chimenea de piedra y piedra

Conceived as a remodel and addition, the final design iteration for this home is uniquely multifaceted. Structural considerations required a more extensive tear down, however the clients wanted the entire remodel design kept intact, essentially recreating much of the existing home. The overall floor plan design centers on maximizing the views, while extensive glazing is carefully placed to frame and enhance them. The residence opens up to the outdoor living and views from multiple spaces and visually connects interior spaces in the inner court. The client, who also specializes in residential interiors, had a vision of ‘transitional’ style for the home, marrying clean and contemporary elements with touches of antique charm. Energy efficient materials along with reclaimed architectural wood details were seamlessly integrated, adding sustainable design elements to this transitional design. The architect and client collaboration strived to achieve modern, clean spaces playfully interjecting rustic elements throughout the home.
Greenbelt Homes
Glynis Wood Interiors
Photography by Bryant Hill
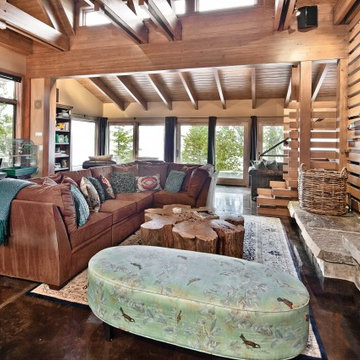
This home is a cutting edge design from floor to ceiling. The open trusses and gorgeous wood tones fill the home with light and warmth, especially since everything in the home is reflecting off the gorgeous black polished concrete floor.
As a material for use in the home, concrete is top notch. As the longest lasting flooring solution available concrete’s durability can’t be beaten. It’s cost effective, gorgeous, long lasting and let’s not forget the possibility of ambient heat! There is truly nothing like the feeling of a heated bathroom floor warm against your socks in the morning.
Good design is easy to come by, but great design requires a whole package, bigger picture mentality. The Cabin on Lake Wentachee is definitely the whole package from top to bottom. Polished concrete is the new cutting edge of architectural design, and Gelotte Hommas Drivdahl has proven just how stunning the results can be.
Photographs by Taylor Grant Photography
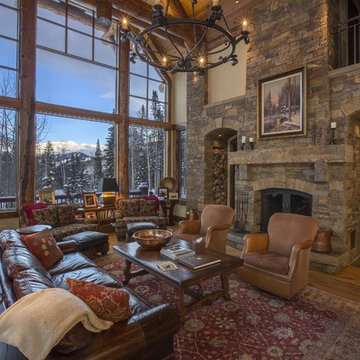
The living room of this log home features a cut stone fireplace by Bercovitz Design Architects.
Ejemplo de salón rural con todas las chimeneas, paredes beige, suelo de madera en tonos medios, marco de chimenea de piedra y piedra
Ejemplo de salón rural con todas las chimeneas, paredes beige, suelo de madera en tonos medios, marco de chimenea de piedra y piedra
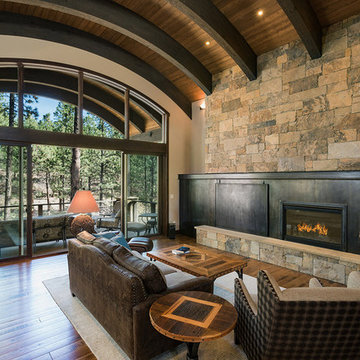
Photo Copyright Scott Griggs Photography
Modelo de salón abierto rural con paredes multicolor, suelo de madera en tonos medios, chimenea lineal, marco de chimenea de metal, televisor retractable, suelo marrón, arcos y piedra
Modelo de salón abierto rural con paredes multicolor, suelo de madera en tonos medios, chimenea lineal, marco de chimenea de metal, televisor retractable, suelo marrón, arcos y piedra

Ejemplo de salón para visitas cerrado de estilo de casa de campo grande sin televisor con paredes beige, suelo de madera clara, chimenea de doble cara, marco de chimenea de piedra, suelo beige y piedra
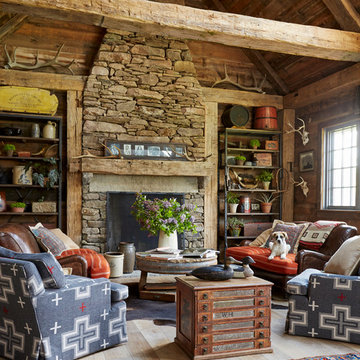
Diseño de salón rústico con suelo de madera clara, todas las chimeneas, marco de chimenea de piedra, suelo beige y piedra
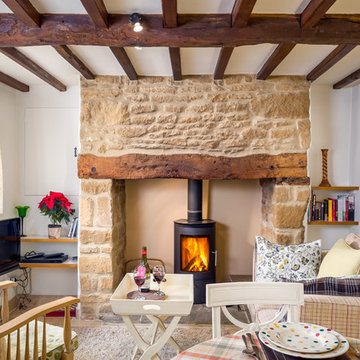
Oliver Grahame Photography - shot for Character Cottages.
This is a 1 bedroom cottage to rent in Upper Oddington that sleeps 2.
For more info see - www.character-cottages.co.uk/all-properties/cotswolds-all/rose-end-cottage
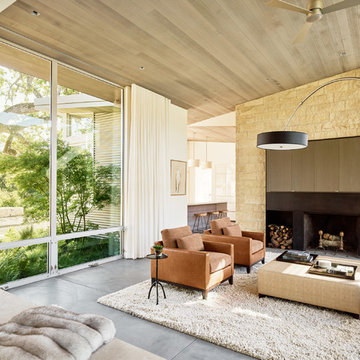
Joe Fletcher
Atop a ridge in the Santa Lucia mountains of Carmel, California, an oak tree stands elevated above the fog and wrapped at its base in this ranch retreat. The weekend home’s design grew around the 100-year-old Valley Oak to form a horseshoe-shaped house that gathers ridgeline views of Oak, Madrone, and Redwood groves at its exterior and nestles around the tree at its center. The home’s orientation offers both the shade of the oak canopy in the courtyard and the sun flowing into the great room at the house’s rear façades.
This modern take on a traditional ranch home offers contemporary materials and landscaping to a classic typology. From the main entry in the courtyard, one enters the home’s great room and immediately experiences the dramatic westward views across the 70 foot pool at the house’s rear. In this expansive public area, programmatic needs flow and connect - from the kitchen, whose windows face the courtyard, to the dining room, whose doors slide seamlessly into walls to create an outdoor dining pavilion. The primary circulation axes flank the internal courtyard, anchoring the house to its site and heightening the sense of scale by extending views outward at each of the corridor’s ends. Guest suites, complete with private kitchen and living room, and the garage are housed in auxiliary wings connected to the main house by covered walkways.
Building materials including pre-weathered corrugated steel cladding, buff limestone walls, and large aluminum apertures, and the interior palette of cedar-clad ceilings, oil-rubbed steel, and exposed concrete floors soften the modern aesthetics into a refined but rugged ranch home.
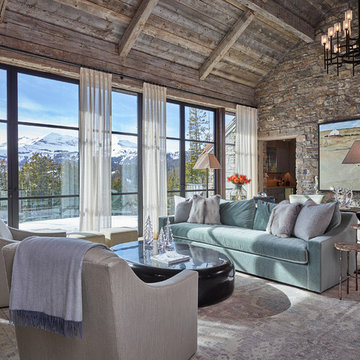
Ejemplo de salón para visitas abierto rústico grande sin televisor con paredes marrones, suelo de madera en tonos medios, todas las chimeneas, marco de chimenea de piedra y piedra
661 ideas para salones
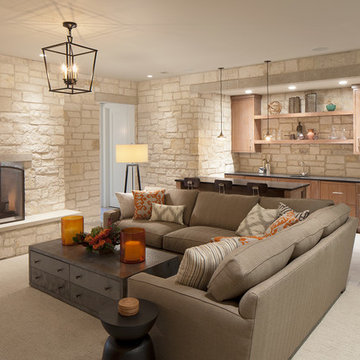
Modelo de salón tradicional renovado con todas las chimeneas, marco de chimenea de piedra, suelo de baldosas de cerámica, paredes blancas y suelo marrón
9
