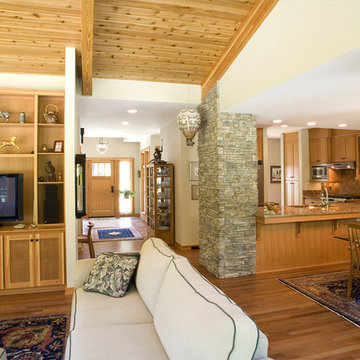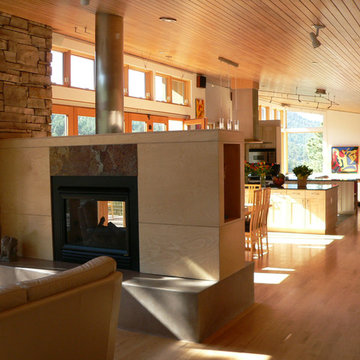662 ideas para salones
Filtrar por
Presupuesto
Ordenar por:Popular hoy
241 - 260 de 662 fotos
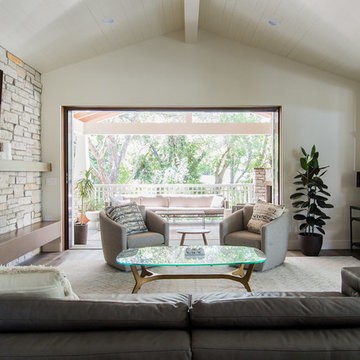
On a quiet cul-de-sac not too far from downtown San Luis Obispo lies the contemporary craftsman styled Clausen Residence. The challenges that accompanied this project were what, in the end, made it so interesting. The buildable area of the site is very small due to the fact that almost half of the property is occupied by a biological open space easement, established to protect the creek that runs behind the lot. In addition to this, the site is incredibly steep, which lent itself well to a stair stepped 3-story floor plan. Strict height restrictions set by the local jurisdiction governed the decision to bury the garage in the hill, and set the main living space on top of it, accompanied by the children’s bedrooms and game room further back on the site. The 3rd floor is occupied fully by the master suite, which looks down on the back yard below. Off of the great room is a vast deck, with built in barbecue, fire place and heaters, ideal for outdoor entertaining year round.
The house, adorned in lap siding and true craftsman details is flanked by gorgeous oak trees and the creek beyond.
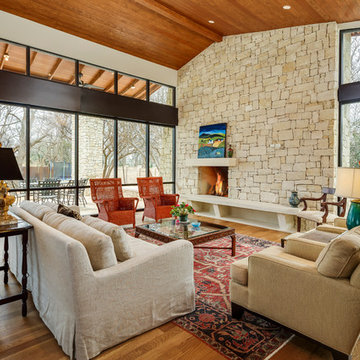
Foto de salón para visitas vintage sin televisor con suelo de madera en tonos medios, todas las chimeneas, marco de chimenea de piedra y piedra
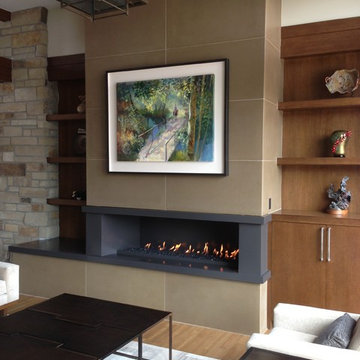
Richard Hall
Modelo de salón contemporáneo con paredes marrones, chimenea lineal y piedra
Modelo de salón contemporáneo con paredes marrones, chimenea lineal y piedra
Encuentra al profesional adecuado para tu proyecto
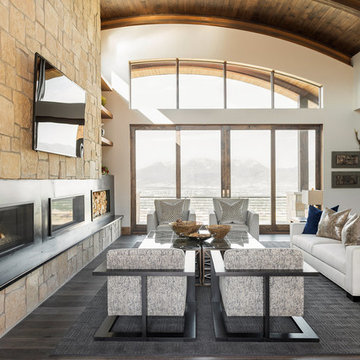
Photo by Lucy Call
Modelo de salón abierto rural con paredes blancas, suelo de madera oscura, chimenea lineal, marco de chimenea de metal, televisor colgado en la pared y piedra
Modelo de salón abierto rural con paredes blancas, suelo de madera oscura, chimenea lineal, marco de chimenea de metal, televisor colgado en la pared y piedra
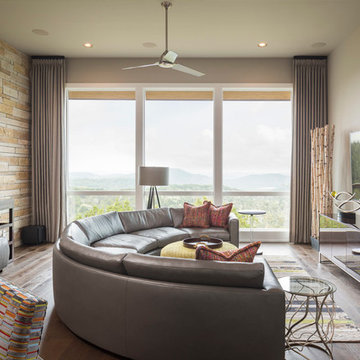
Ejemplo de salón actual sin chimenea con paredes beige, suelo de madera oscura, televisor colgado en la pared y piedra
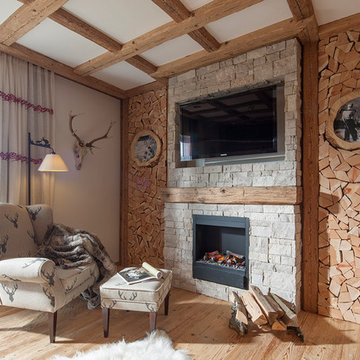
Ejemplo de salón abierto rural con suelo de madera clara, todas las chimeneas, marco de chimenea de piedra, televisor colgado en la pared y piedra
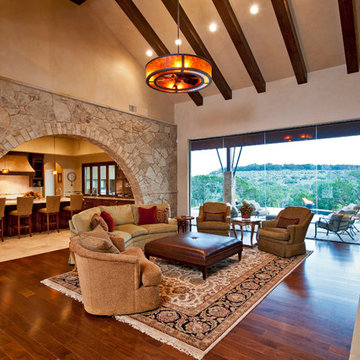
Merrick Ales Photography
Imagen de salón tradicional grande con paredes beige y piedra
Imagen de salón tradicional grande con paredes beige y piedra
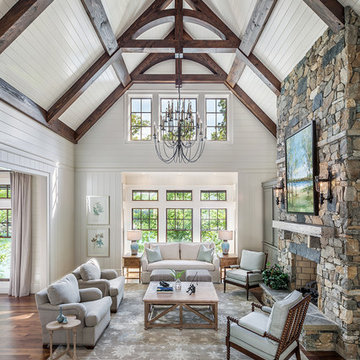
Inspiro8 Studios
Imagen de salón para visitas marinero con paredes blancas, suelo de madera oscura, todas las chimeneas, marco de chimenea de piedra y piedra
Imagen de salón para visitas marinero con paredes blancas, suelo de madera oscura, todas las chimeneas, marco de chimenea de piedra y piedra
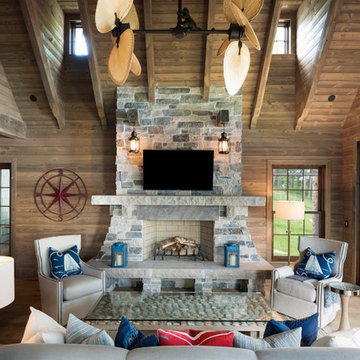
Custom blend natural stone veneer, available at Hedberg.
Modelo de salón rústico con piedra
Modelo de salón rústico con piedra
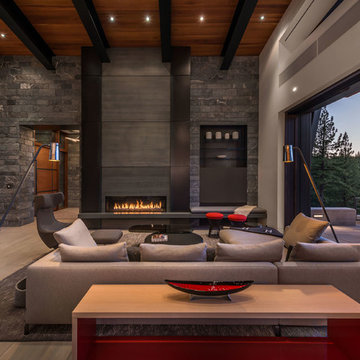
Photography, Vance Fox
Modelo de salón abierto contemporáneo con chimenea lineal, suelo beige, paredes grises, suelo de baldosas de cerámica, marco de chimenea de metal, piedra y alfombra
Modelo de salón abierto contemporáneo con chimenea lineal, suelo beige, paredes grises, suelo de baldosas de cerámica, marco de chimenea de metal, piedra y alfombra
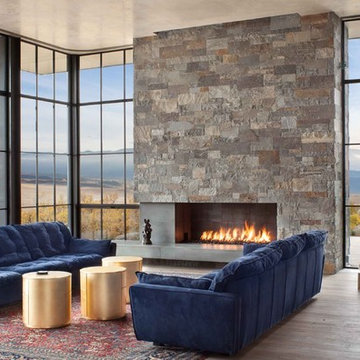
Vertical Arts Architecture II Gibeon Photography
Imagen de salón para visitas abierto contemporáneo con suelo de madera en tonos medios, chimenea lineal, marco de chimenea de piedra y piedra
Imagen de salón para visitas abierto contemporáneo con suelo de madera en tonos medios, chimenea lineal, marco de chimenea de piedra y piedra
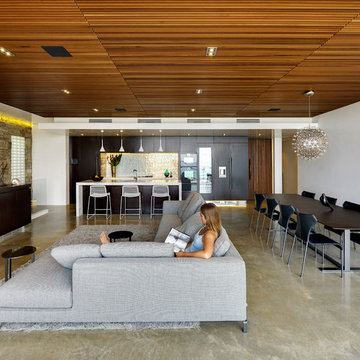
Imagen de salón abierto contemporáneo de tamaño medio sin chimenea con paredes blancas, suelo de cemento, suelo gris y piedra
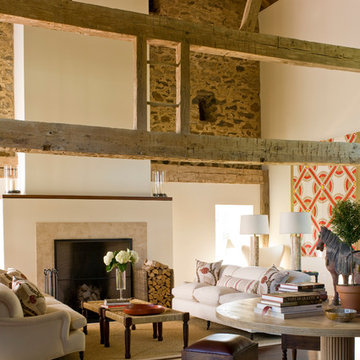
John Bessler for Traditional Home
Ejemplo de salón para visitas abierto campestre extra grande con paredes blancas, suelo de madera en tonos medios, todas las chimeneas, marco de chimenea de piedra y piedra
Ejemplo de salón para visitas abierto campestre extra grande con paredes blancas, suelo de madera en tonos medios, todas las chimeneas, marco de chimenea de piedra y piedra
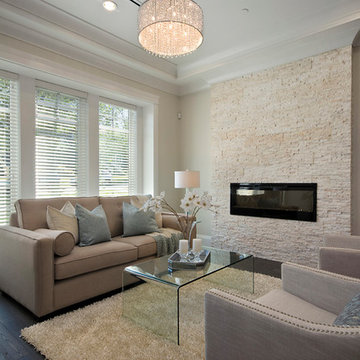
Modelo de salón para visitas actual con chimenea lineal y piedra
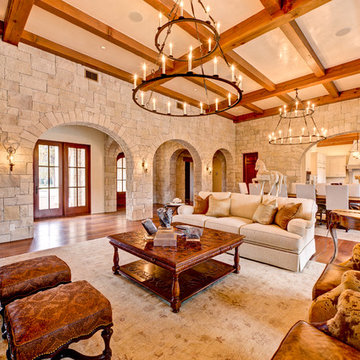
The Design Source
Diseño de salón rústico extra grande con suelo de madera en tonos medios, arcos y piedra
Diseño de salón rústico extra grande con suelo de madera en tonos medios, arcos y piedra
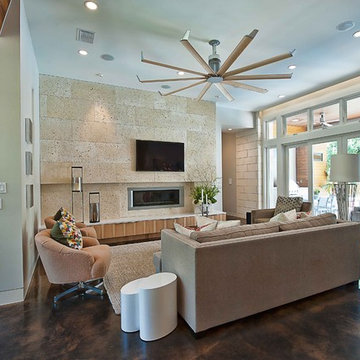
The driving impetus for this Tarrytown residence was centered around creating a green and sustainable home. The owner-Architect collaboration was unique for this project in that the client was also the builder with a keen desire to incorporate LEED-centric principles to the design process. The original home on the lot was deconstructed piece by piece, with 95% of the materials either reused or reclaimed. The home is designed around the existing trees with the challenge of expanding the views, yet creating privacy from the street. The plan pivots around a central open living core that opens to the more private south corner of the lot. The glazing is maximized but restrained to control heat gain. The residence incorporates numerous features like a 5,000-gallon rainwater collection system, shading features, energy-efficient systems, spray-foam insulation and a material palette that helped the project achieve a five-star rating with the Austin Energy Green Building program.
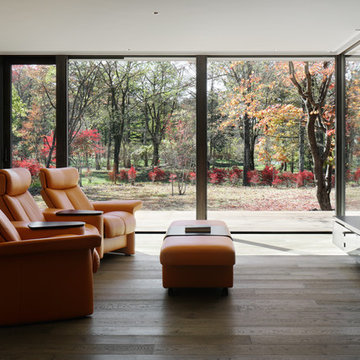
Diseño de salón abierto contemporáneo con paredes marrones, suelo de madera oscura, estufa de leña, marco de chimenea de piedra, televisor colgado en la pared, suelo marrón y piedra
662 ideas para salones
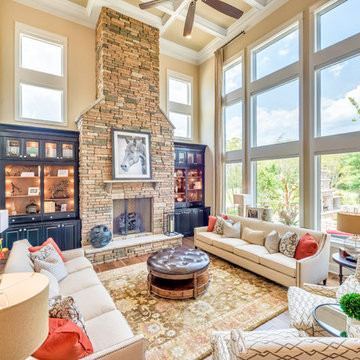
Modelo de salón para visitas cerrado campestre sin televisor con paredes beige, suelo de madera oscura, todas las chimeneas, marco de chimenea de piedra, suelo marrón y piedra
13
