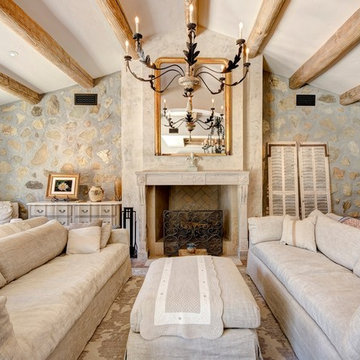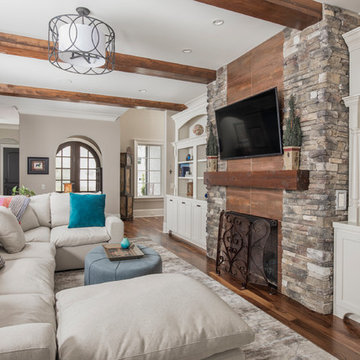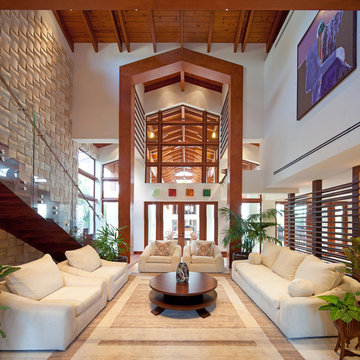661 ideas para salones
Filtrar por
Presupuesto
Ordenar por:Popular hoy
41 - 60 de 661 fotos
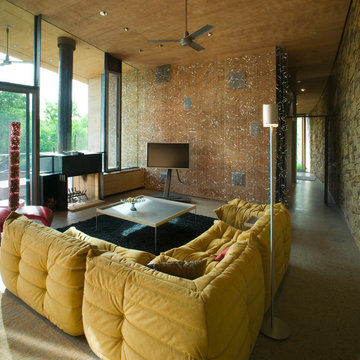
Timmerman Photography, Inc
Imagen de salón moderno con chimenea de doble cara, televisor independiente y piedra
Imagen de salón moderno con chimenea de doble cara, televisor independiente y piedra
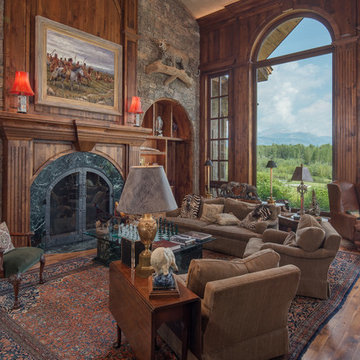
Sargent Schutt Photography
Foto de salón rústico con paredes marrones, suelo de madera en tonos medios, todas las chimeneas, televisor independiente, suelo marrón y piedra
Foto de salón rústico con paredes marrones, suelo de madera en tonos medios, todas las chimeneas, televisor independiente, suelo marrón y piedra
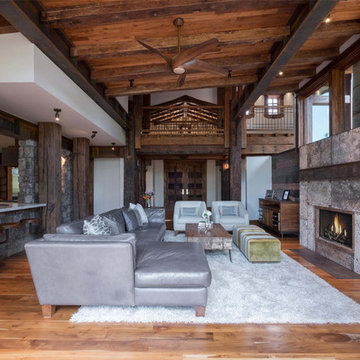
This unique project has heavy Asian influences due to the owner’s strong connection to Indonesia, along with a Mountain West flare creating a unique and rustic contemporary composition. This mountain contemporary residence is tucked into a mature ponderosa forest in the beautiful high desert of Flagstaff, Arizona. The site was instrumental on the development of our form and structure in early design. The 60 to 100 foot towering ponderosas on the site heavily impacted the location and form of the structure. The Asian influence combined with the vertical forms of the existing ponderosa forest led to the Flagstaff House trending towards a horizontal theme.
Encuentra al profesional adecuado para tu proyecto
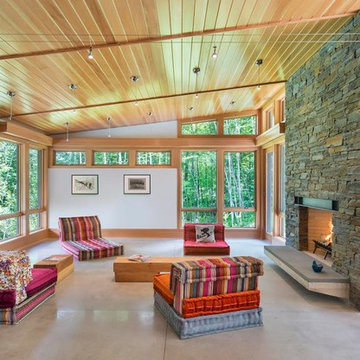
This house is discreetly tucked into its wooded site in the Mad River Valley near the Sugarbush Resort in Vermont. The soaring roof lines complement the slope of the land and open up views though large windows to a meadow planted with native wildflowers. The house was built with natural materials of cedar shingles, fir beams and native stone walls. These materials are complemented with innovative touches including concrete floors, composite exterior wall panels and exposed steel beams. The home is passively heated by the sun, aided by triple pane windows and super-insulated walls.
Photo by: Nat Rea Photography
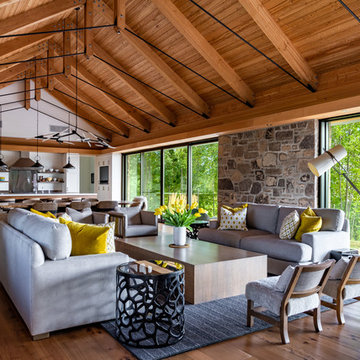
Ejemplo de salón para visitas abierto de estilo de casa de campo sin chimenea con suelo de madera en tonos medios y piedra
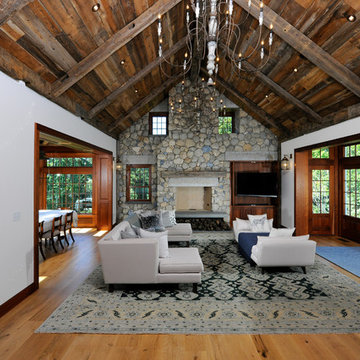
Foto de salón rural con paredes grises, suelo de madera en tonos medios, todas las chimeneas, marco de chimenea de piedra, suelo marrón y piedra
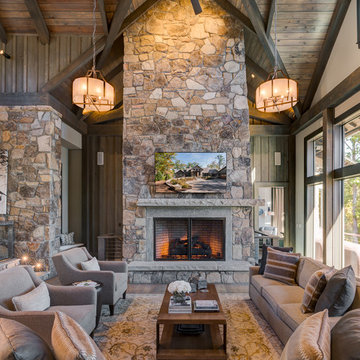
Imagen de salón rural con suelo de madera oscura, todas las chimeneas, marco de chimenea de piedra y piedra
Volver a cargar la página para no volver a ver este anuncio en concreto
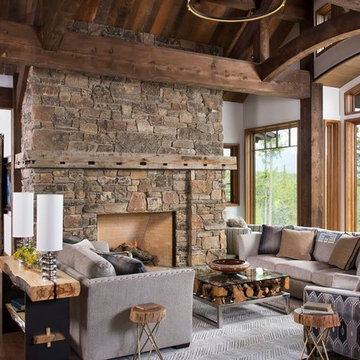
Longviews Studios
Imagen de salón para visitas abierto rural de tamaño medio con paredes blancas, suelo de madera oscura, todas las chimeneas, marco de chimenea de piedra y piedra
Imagen de salón para visitas abierto rural de tamaño medio con paredes blancas, suelo de madera oscura, todas las chimeneas, marco de chimenea de piedra y piedra
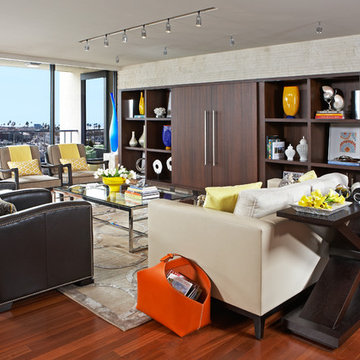
ANN SACKS St Petersburg 12" x 24" striated chisel field in honed finish (designer: Emily LaMarque)
Ejemplo de salón actual con paredes blancas y piedra
Ejemplo de salón actual con paredes blancas y piedra

Lisa Romerein (photography)
Oz Architects (Architecture) Don Ziebell Principal, Zahir Poonawala Project Architect
Oz Interiors (Interior Design) Inga Rehmann, Principal Laura Huttenhauer, Senior Designer
Oz Architects (Hardscape Design)
Desert Star Construction (Construction)
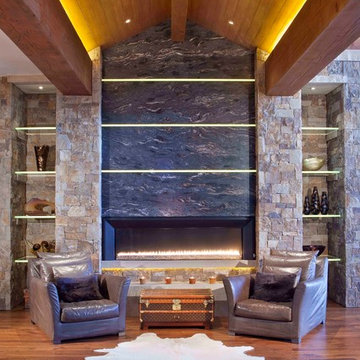
Star Mesa by Charles Cunniffe Architects. Photo by James Ray Spahn
Modelo de salón contemporáneo con suelo de madera oscura, chimenea lineal y piedra
Modelo de salón contemporáneo con suelo de madera oscura, chimenea lineal y piedra
Volver a cargar la página para no volver a ver este anuncio en concreto
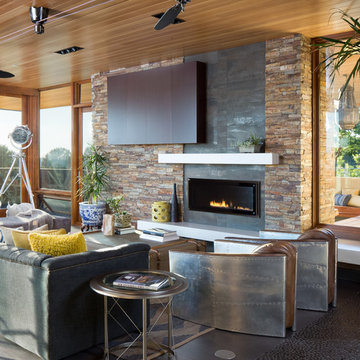
Living Room at dusk. The house includes large cantilevered decks and and roof overhangs that cascade down the hillside lot and are anchored by a main stone clad tower element.
dwight patterson architect, with domusstudio architecture
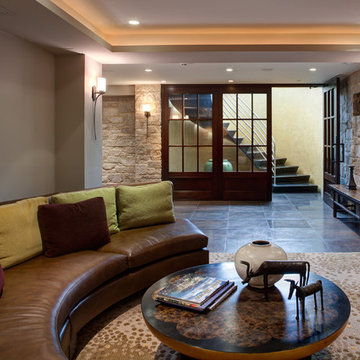
The structural fireplace, light fixtures and staircase elements are juxtaposed with the airy, transluscent window treatments and the plush silk rug. Moving into the lower level then with this softened natural light was key, so the knotty pine walls, low-hanging ceilings and vinyl flooring were updated with a raised ceiling, natural stone finishes and reclaimed wood detailing.
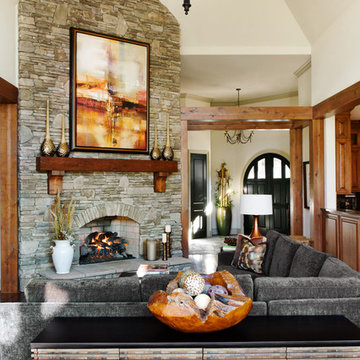
A stacked stone fireplace and hearth surround add to the organic elements in this beautiful, vaulted great room. Underneath the amber and copper-toned artwork hangs a mantel, matching the maple stained beams and woodwork that wrap the room’s perimeter. Greyed green chenille covers the sectional, making it a perfect spot to enjoy the fire. Behind the sectional sits a console, made of Brazilian Peroba Rosa reclaimed wood. Topping the console is a Teak root bowl filled with textured, marble balls. Hanging from the high vaulted ceiling is a Visual Comfort chandelier in bronze. The light, neutral ivory of the wall showcases the room’s rich, natural features.
661 ideas para salones
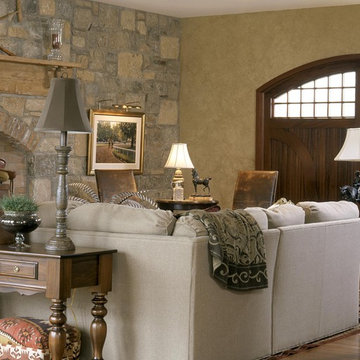
Modelo de salón clásico con paredes beige, suelo de madera en tonos medios y piedra
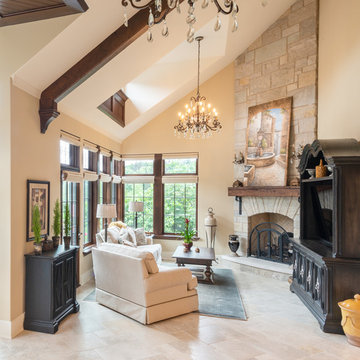
Ejemplo de salón tradicional con paredes beige, todas las chimeneas, televisor independiente, suelo beige y piedra
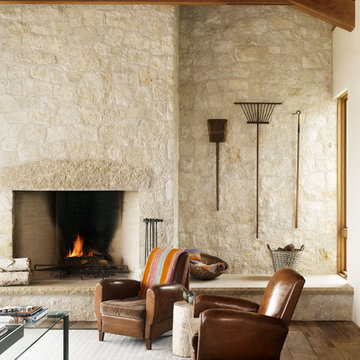
Casey Dunn
Diseño de salón campestre sin televisor con paredes beige, suelo de madera oscura, todas las chimeneas, marco de chimenea de piedra, suelo marrón y piedra
Diseño de salón campestre sin televisor con paredes beige, suelo de madera oscura, todas las chimeneas, marco de chimenea de piedra, suelo marrón y piedra
3

