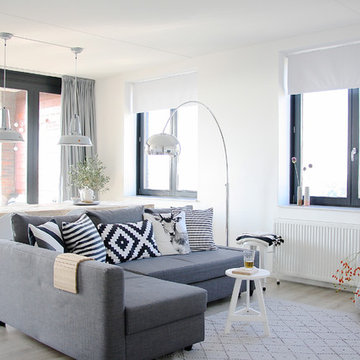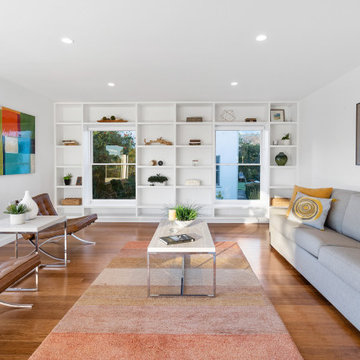42.635 ideas para salones pequeños
Filtrar por
Presupuesto
Ordenar por:Popular hoy
1241 - 1260 de 42.635 fotos
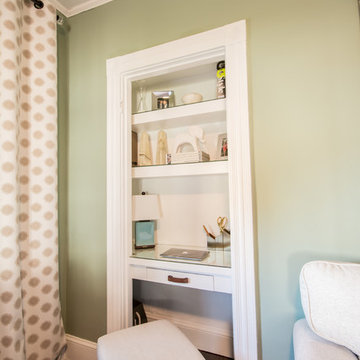
Complete Living Room Remodel Designed by Interior Designer Nathan J. Reynolds.
phone: (508) 837 - 3972
email: nathan@insperiors.com
www.insperiors.com
Photography Courtesy of © 2015 C. Shaw Photography.
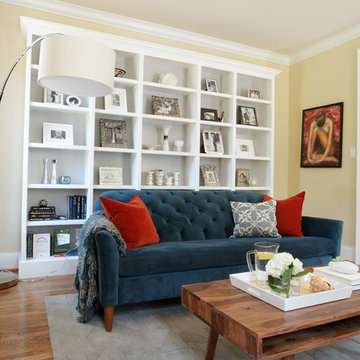
This is a transitional living room in a colonial home in Chester County, PA. Using pieces smaller in scale with a mid-century vibe allowed a functional layout in this smaller living room. Combining patterns, fabrics, and a combination or warm and cool colors gives a relaxing and warm feel.
Joyce Smith Photography
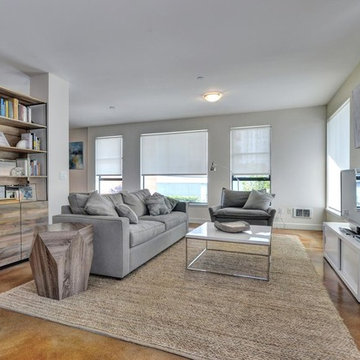
A desk and bookshelves from West Elm were wrapped around the column for added storage in this compact studio.
Imagen de salón abierto contemporáneo pequeño sin chimenea con televisor independiente, paredes blancas y suelo de madera en tonos medios
Imagen de salón abierto contemporáneo pequeño sin chimenea con televisor independiente, paredes blancas y suelo de madera en tonos medios
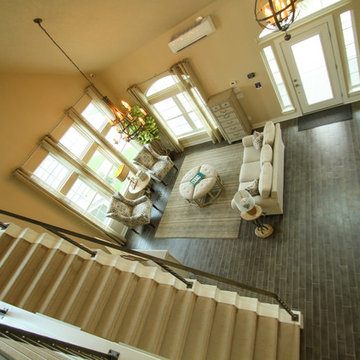
Diseño de salón para visitas tipo loft marinero pequeño sin chimenea con suelo de baldosas de porcelana
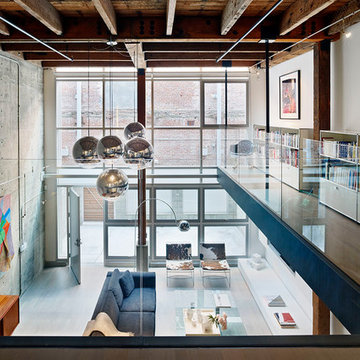
Bruce Damonte
Foto de biblioteca en casa tipo loft urbana pequeña con paredes blancas, suelo de madera clara y pared multimedia
Foto de biblioteca en casa tipo loft urbana pequeña con paredes blancas, suelo de madera clara y pared multimedia
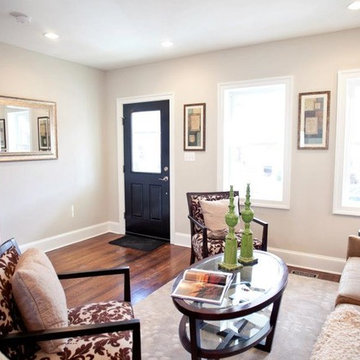
Diseño de salón para visitas abierto clásico pequeño sin chimenea y televisor con paredes grises y suelo de madera en tonos medios
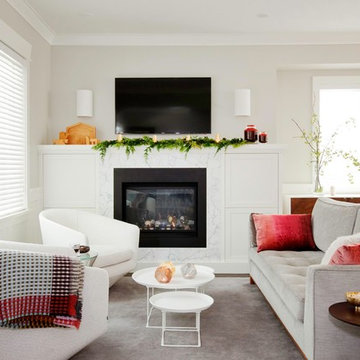
Janis Nicolay http://janisnicolay.com/
Foto de salón abierto actual pequeño con paredes grises, todas las chimeneas y televisor colgado en la pared
Foto de salón abierto actual pequeño con paredes grises, todas las chimeneas y televisor colgado en la pared
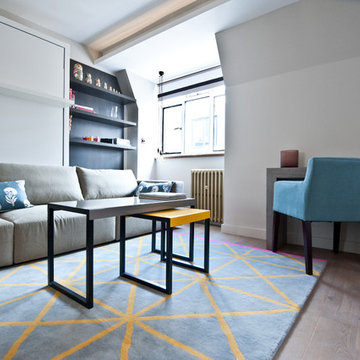
Foto de salón cerrado actual pequeño sin chimenea con paredes grises, suelo de madera clara y televisor colgado en la pared
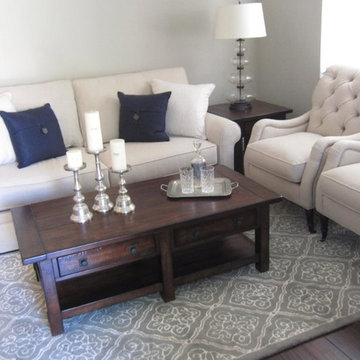
Ejemplo de salón abierto clásico pequeño con paredes blancas y suelo de madera oscura
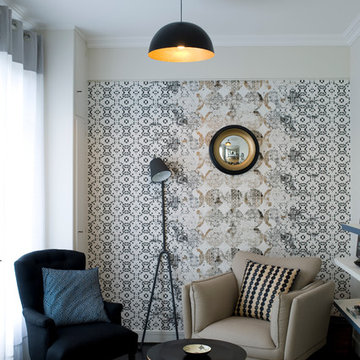
Transformer cet espace vide en un coin lecture, reposant doux et chaleureux dans la continuité du séjour/salle à manger. Choix de luminaires, parquet, revêtements muraux, mobilier et accessoires déco
© Ma déco pour tous
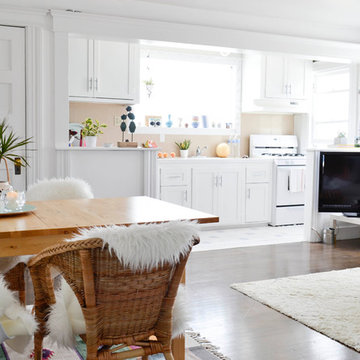
Photo: Camille Simmons © 2014 Houzz
Foto de salón abierto bohemio pequeño con paredes blancas, suelo de madera oscura y televisor independiente
Foto de salón abierto bohemio pequeño con paredes blancas, suelo de madera oscura y televisor independiente
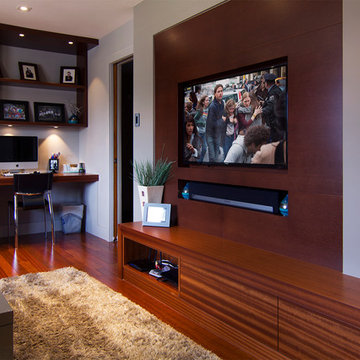
This recent project in Navan included:
new mudroom built-in, home office and media centre ,a small bathroom vanity, walk in closet, master bedroom wall paneling and bench, a bedroom media centre with lots of drawer storage,
a large ensuite vanity with make up area and upper cabinets in high gloss laquer. We also made a custom shower floor in african mahagony with natural hardoil finish.
The design for the project was done by Penny Southam. All exterior finishes are bookmatched mahagony veneers and the accent colour is a stained quartercut engineered veneer.
The inside of the cabinets features solid dovetailed mahagony drawers with the standard softclose.
This recent project in Navan included:
new mudroom built-in, home office and media centre ,a small bathroom vanity, walk in closet, master bedroom wall paneling and bench, a bedroom media centre with lots of drawer storage,
a large ensuite vanity with make up area and upper cabinets in high gloss laquer. We also made a custom shower floor in african mahagony with natural hardoil finish.
The design for the project was done by Penny Southam. All exterior finishes are bookmatched mahagony veneers and the accent colour is a stained quartercut engineered veneer.
The inside of the cabinets features solid dovetailed mahagony drawers with the standard softclose.
We just received the images from our recent project in Rockliffe Park.
This is one of those projects that shows how fantastic modern design can work in an older home.
Old and new design can not only coexist, it can transform a dated place into something new and exciting. Or as in this case can emphasize the beauty of the old and the new features of the house.
The beautifully crafted original mouldings, suddenly draw attention against the reduced design of the Wenge wall paneling.
Handwerk interiors fabricated and installed a range of beautifully crafted cabinets and other mill work items including:
custom kitchen, wall paneling, hidden powder room door, entrance closet integrated in the wall paneling, floating ensuite vanity.
All cabinets and Millwork by www.handwerk.ca
Design: Penny Southam, Ottawa
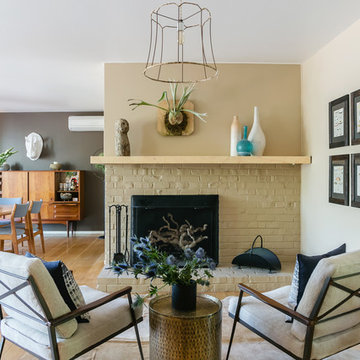
© Kress Jack at Home
Foto de salón retro pequeño con paredes beige, todas las chimeneas y marco de chimenea de ladrillo
Foto de salón retro pequeño con paredes beige, todas las chimeneas y marco de chimenea de ladrillo
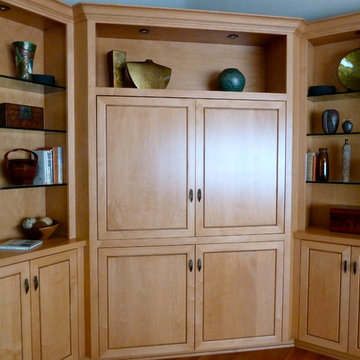
Custom built-in TV and sound system cabinet with pocket doors and storage in base cabinetry. Wood is maple. Beautifully accessorized bookshelves.
Photo by Terri Wolfson
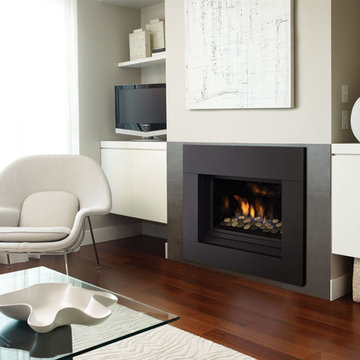
Diseño de salón actual pequeño con paredes grises, chimenea lineal, marco de chimenea de metal, suelo de madera en tonos medios y televisor en una esquina
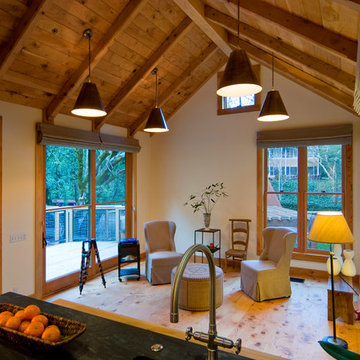
Diseño de salón abierto clásico pequeño sin chimenea y televisor con paredes beige y suelo beige
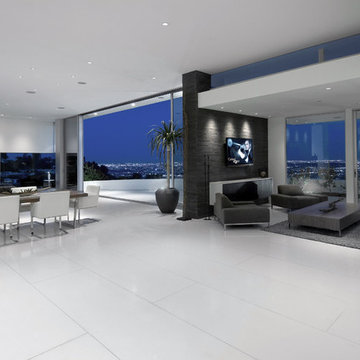
Lower ceilings were left in the kitchen and den so that clerestory windows could enhance the floating nature of the roof above.
Photo: William MacCollum

photography: Roel Kuiper ©2012
Ejemplo de salón abierto minimalista pequeño con paredes multicolor, suelo de madera clara, todas las chimeneas y marco de chimenea de ladrillo
Ejemplo de salón abierto minimalista pequeño con paredes multicolor, suelo de madera clara, todas las chimeneas y marco de chimenea de ladrillo
42.635 ideas para salones pequeños
63
