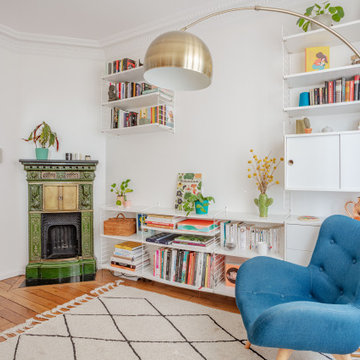2.482 ideas para salones nórdicos pequeños
Filtrar por
Presupuesto
Ordenar por:Popular hoy
221 - 240 de 2482 fotos
Artículo 1 de 3
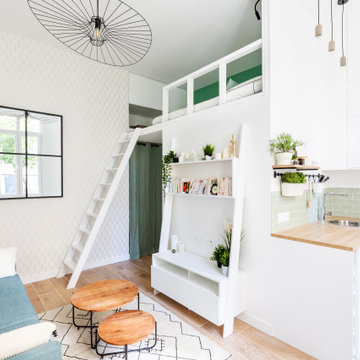
Bienvenue dans ce joli studio de 20m² au sol et 3,50m sous plafond, qui était auparavant une ancienne loge de gardienne inoccupée depuis des années ! Comme un deux pièces, pas de perte de place, et un vrai coin chambre ! Pas besoin de déplier le canapé ou d'aller à la laverie :)
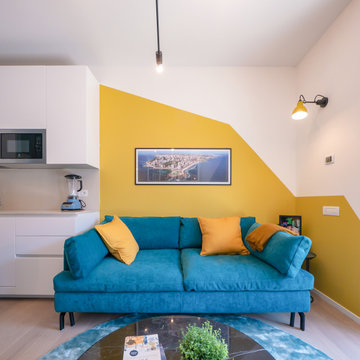
Liadesign
Foto de biblioteca en casa abierta escandinava pequeña con paredes multicolor, suelo de madera clara y pared multimedia
Foto de biblioteca en casa abierta escandinava pequeña con paredes multicolor, suelo de madera clara y pared multimedia
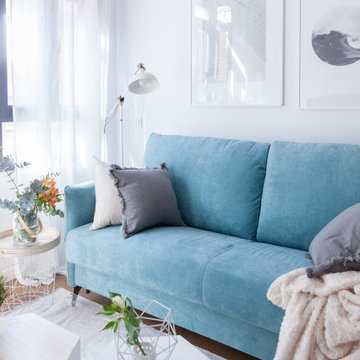
Foto de salón abierto nórdico pequeño con paredes blancas, suelo de madera en tonos medios, televisor colgado en la pared y suelo marrón
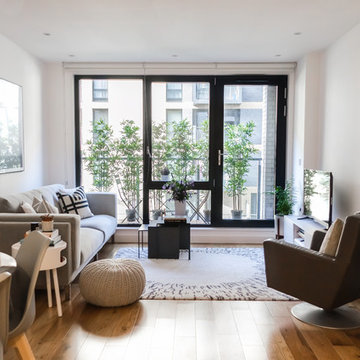
Homewings designer Francesco created a beautiful scandi living space for Hsiu. The room is an open plan kitchen/living area so it was important to create segments within the space. The cost effective ikea rug frames the seating area perfectly and the Marks and Spencer knitted pouffe is multi functional as a foot rest and spare seat. The room is calm and stylish with that air of scandi charm.
Designer credit: Francesco Savini
Photo credit: Douglas Pulman

Puesta a punto de un piso en el centro de Barcelona. Los cambios se basaron en pintura, cambio de pavimentos, cambios de luminarias y enchufes, y decoración.
El pavimento escogido fue porcelánico en lamas acabado madera en tono medio. Para darle más calidez y que en invierno el suelo no esté frío se complementó con alfombras de pelo suave, largo medio en tono natural.
Al ser los textiles muy importantes se colocaron cortinas de lino beige, y la ropa de cama en color blanco.
el mobiliario se escogió en su gran mayoría de madera.
El punto final se lo llevan los marcos de fotos y gran espejo en el comedor.
El cambio de look de cocina se consiguió con la pintura del techo, pintar la cenefa por encima del azulejo, pintar los tubos que quedaban a la vista, cambiar la iluminación y utilizar cortinas de lino para tapar las zonas abiertas
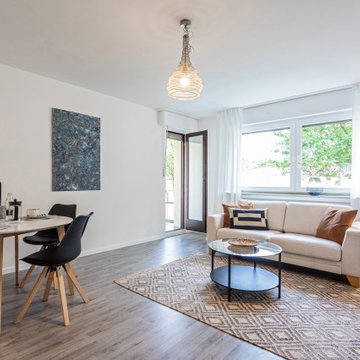
Einladender Wohn- und Essbereich mit Zugang zum Balkon
Foto de salón escandinavo pequeño con paredes blancas, suelo laminado, suelo gris y bandeja
Foto de salón escandinavo pequeño con paredes blancas, suelo laminado, suelo gris y bandeja
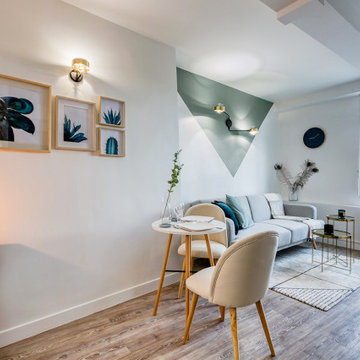
J'ai réalisé une rénovation partielle pour cet appartement, qui avait été refait récemment, mais qui manquait de caractère, de personnalité. Nous avons créé un petit cocon pour ce T2 de 27m2, à la décoration aux inspirations rétro et scandinave. Le traitement géométrique de la peinture crée le dynamisme qui manquait à cette espace. On retrouve la forme qui dicte l'aménagement et séquence l'espace, également avec le coin totalement noir de la cuisine, et la tête de lit suggérée par le bleu dans la chambre.
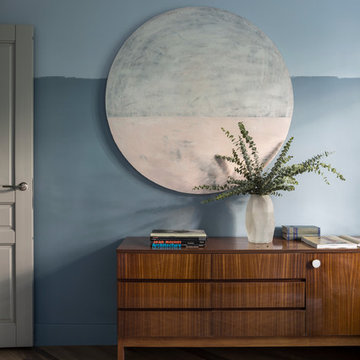
Евгений Кулибаба
Ejemplo de salón para visitas cerrado nórdico pequeño sin chimenea con paredes azules y suelo de madera clara
Ejemplo de salón para visitas cerrado nórdico pequeño sin chimenea con paredes azules y suelo de madera clara
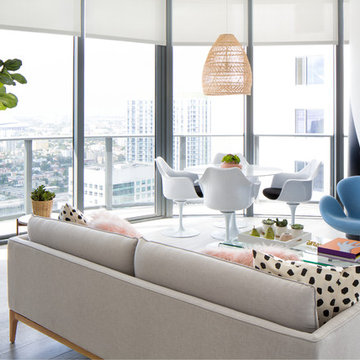
Feature In: Visit Miami Beach Magazine & Island Living
A nice young couple contacted us from Brazil to decorate their newly acquired apartment. We schedule a meeting through Skype and from the very first moment we had a very good feeling this was going to be a nice project and people to work with. We exchanged some ideas, comments, images and we explained to them how we were used to worked with clients overseas and how important was to keep communication opened.
They main concerned was to find a solution for a giant structure leaning column in the main room, as well as how to make the kitchen, dining and living room work together in one considerably small space with few dimensions.
Whether it was a holiday home or a place to rent occasionally, the requirements were simple, Scandinavian style, accent colors and low investment, and so we did it. Once the proposal was signed, we got down to work and in two months the apartment was ready to welcome them with nice scented candles, flowers and delicious Mojitos from their spectacular view at the 41th floor of one of Miami's most modern and tallest building.
Rolando Diaz Photography
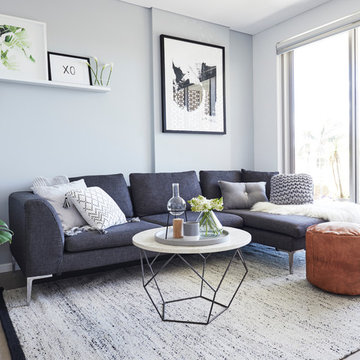
A Milray Park project by Studio 1 Interiors
Ejemplo de salón cerrado nórdico pequeño con paredes grises
Ejemplo de salón cerrado nórdico pequeño con paredes grises
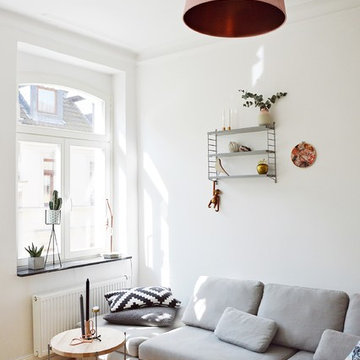
Stephanie Schetter © 2015 Houzz
Diseño de salón cerrado escandinavo pequeño con paredes blancas y suelo de madera clara
Diseño de salón cerrado escandinavo pequeño con paredes blancas y suelo de madera clara
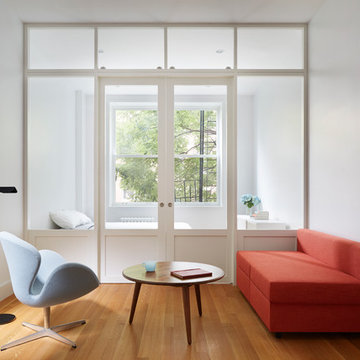
White Oak flooring - rift and quartersawn - select grade - custom milled by Hull Forest Products, www.hullforest.com. 1-800-928-9602. Floors are available unfinished or prefinished and ship nationwide direct from our mill - we also deliver throughout the Northeast. Design by Krajewski Architect. Photo by Mikiko Kikuyama. Featured in Dwell Magaine 11/16.
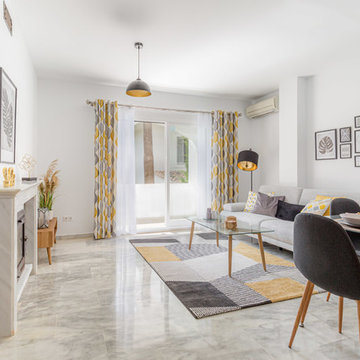
Ejemplo de salón abierto nórdico pequeño con paredes blancas, suelo de mármol, todas las chimeneas, marco de chimenea de piedra y suelo gris
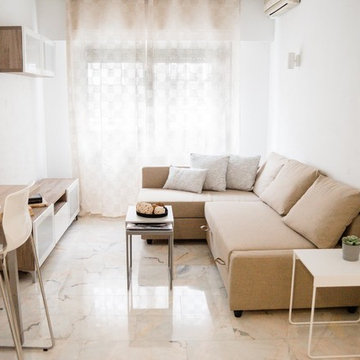
Fotografo empresa
Diseño de salón abierto nórdico pequeño sin chimenea con paredes blancas, suelo de mármol, televisor independiente y suelo blanco
Diseño de salón abierto nórdico pequeño sin chimenea con paredes blancas, suelo de mármol, televisor independiente y suelo blanco
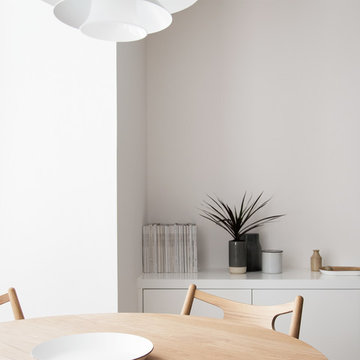
We completed a luxury apartment in Primrose Hill. This is the second apartment within the same building to be designed by the practice, commissioned by a new client who viewed the initial scheme and immediately briefed the practice to conduct a similar high-end refurbishment.
The brief was to fully maximise the potential of the 60-square metre, two-bedroom flat, improving usable space, and optimising natural light.
We significantly reconfigured the apartment’s spatial lay-out – the relocated kitchen, now open-plan, is seamlessly integrated within the living area, while a window between the kitchen and the entrance hallway creates new visual connections and a more coherent sense of progression from one space to the next.
The previously rather constrained single bedroom has been enlarged, with additional windows introducing much needed natural light. The reconfigured space also includes a new bathroom.
The apartment is finely detailed, with bespoke joinery and ingenious storage solutions such as a walk-in wardrobe in the master bedroom and a floating sideboard in the living room.
Elsewhere, potential space has been imaginatively deployed – a former wall cabinet now accommodates the guest WC.
The choice of colour palette and materials is deliberately light in tone, further enhancing the apartment’s spatial volumes, while colourful furniture and accessories provide focus and variation.
Photographer: Rory Gardiner
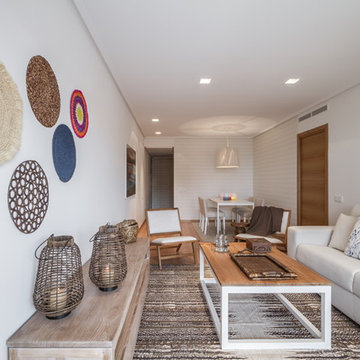
El espacio se completa con una mesa de centro con tapa en madera natural sobre estructura blanca, y dos butacas ligeras de líneas rectas, que conforman un espacio muy acogedor.

This single family home had been recently flipped with builder-grade materials. We touched each and every room of the house to give it a custom designer touch, thoughtfully marrying our soft minimalist design aesthetic with the graphic designer homeowner’s own design sensibilities. One of the most notable transformations in the home was opening up the galley kitchen to create an open concept great room with large skylight to give the illusion of a larger communal space.
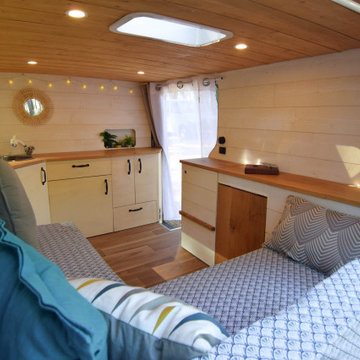
Ejemplo de salón escandinavo pequeño con paredes blancas, suelo de madera oscura, madera y machihembrado
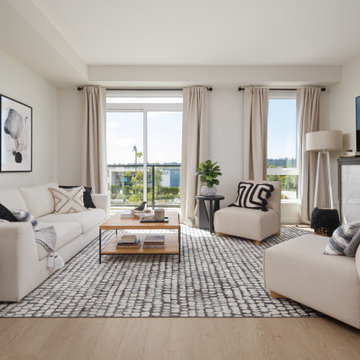
Ejemplo de salón abierto nórdico pequeño con paredes blancas, suelo de madera clara, todas las chimeneas, marco de chimenea de baldosas y/o azulejos, televisor colgado en la pared y suelo beige
2.482 ideas para salones nórdicos pequeños
12
