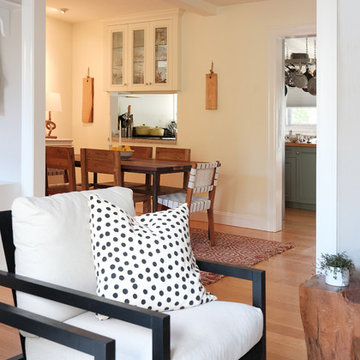Salones
Filtrar por
Presupuesto
Ordenar por:Popular hoy
181 - 200 de 2482 fotos
Artículo 1 de 3
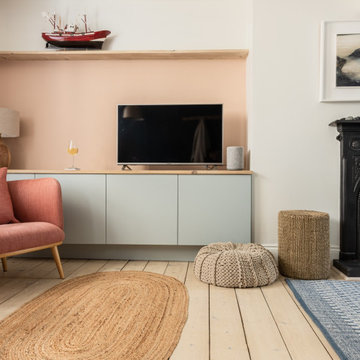
Foto de salón abierto escandinavo pequeño con paredes azules, suelo de madera clara, todas las chimeneas, marco de chimenea de metal, televisor independiente y vigas vistas
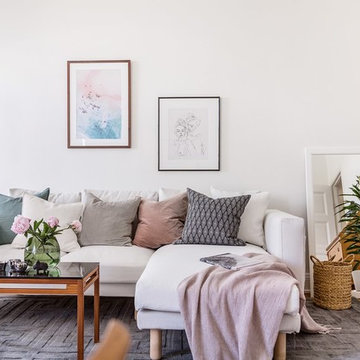
Förmedlas via Erik Olsson fastighetsförmedling
Ejemplo de salón cerrado nórdico pequeño con paredes blancas y suelo de madera en tonos medios
Ejemplo de salón cerrado nórdico pequeño con paredes blancas y suelo de madera en tonos medios
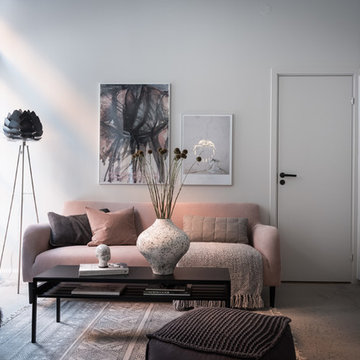
Bjurfors.se/SE360
Foto de salón cerrado nórdico pequeño con paredes blancas, suelo de cemento y suelo gris
Foto de salón cerrado nórdico pequeño con paredes blancas, suelo de cemento y suelo gris

I built this on my property for my aging father who has some health issues. Handicap accessibility was a factor in design. His dream has always been to try retire to a cabin in the woods. This is what he got.
It is a 1 bedroom, 1 bath with a great room. It is 600 sqft of AC space. The footprint is 40' x 26' overall.
The site was the former home of our pig pen. I only had to take 1 tree to make this work and I planted 3 in its place. The axis is set from root ball to root ball. The rear center is aligned with mean sunset and is visible across a wetland.
The goal was to make the home feel like it was floating in the palms. The geometry had to simple and I didn't want it feeling heavy on the land so I cantilevered the structure beyond exposed foundation walls. My barn is nearby and it features old 1950's "S" corrugated metal panel walls. I used the same panel profile for my siding. I ran it vertical to match the barn, but also to balance the length of the structure and stretch the high point into the canopy, visually. The wood is all Southern Yellow Pine. This material came from clearing at the Babcock Ranch Development site. I ran it through the structure, end to end and horizontally, to create a seamless feel and to stretch the space. It worked. It feels MUCH bigger than it is.
I milled the material to specific sizes in specific areas to create precise alignments. Floor starters align with base. Wall tops adjoin ceiling starters to create the illusion of a seamless board. All light fixtures, HVAC supports, cabinets, switches, outlets, are set specifically to wood joints. The front and rear porch wood has three different milling profiles so the hypotenuse on the ceilings, align with the walls, and yield an aligned deck board below. Yes, I over did it. It is spectacular in its detailing. That's the benefit of small spaces.
Concrete counters and IKEA cabinets round out the conversation.
For those who cannot live tiny, I offer the Tiny-ish House.
Photos by Ryan Gamma
Staging by iStage Homes
Design Assistance Jimmy Thornton
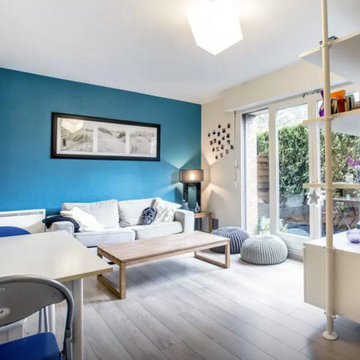
La cliente souhaitait séparer l'espace nuit du salon de son studio.
Un grand mur bleu a été placé derrière le canapé pour attirer le regard lorsque l'on rentre dans la pièce principale.
Un meuble suspendu permet de séparer visuellement les deux espaces tout en gagnant des rangements pour le salon et la chambre.
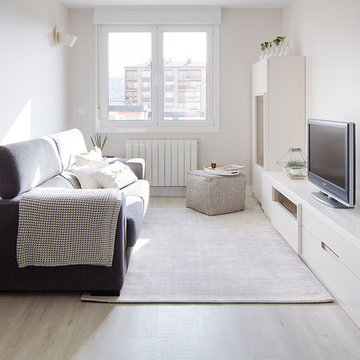
Iñaki Caperochipi
Imagen de salón abierto nórdico pequeño sin chimenea con suelo beige, paredes blancas, suelo laminado y televisor independiente
Imagen de salón abierto nórdico pequeño sin chimenea con suelo beige, paredes blancas, suelo laminado y televisor independiente
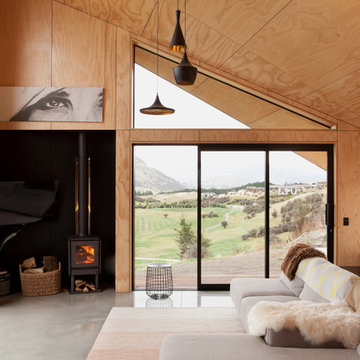
David Straight
Modelo de salón abierto nórdico pequeño con suelo de cemento y estufa de leña
Modelo de salón abierto nórdico pequeño con suelo de cemento y estufa de leña
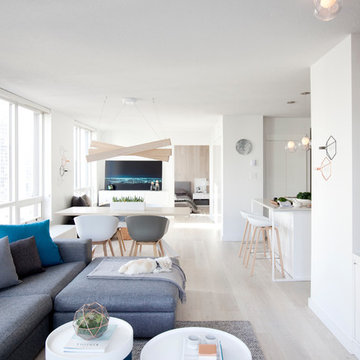
DOMUS RESIDENCE, YALETOWN | 2015
| PHOTO CREDIT |
Janis Nicolay Photography
Gaile Guevara Photography
| PROJECT PROFILE |
Renovation & Styling Project
906 sq.ft | 11th Floor | Yaletown | Ledingham Design,Built 2003
1 Bedroom + 2 Bath + Den + Living / Dining Room + Balcony
| DESIGN TEAM |
Interior Design | GAILE GUEVARA
Design Team | Laura Melling, Anahita Mafi, Foojan Kasravi, Rebecca Raymond
| CONSTRUCTION TEAM |
Builder | Projekt Home
| SOURCE GUIDE |
Artwork | Original Work by David Burdenay
Accessories - Decorative objects | Teixidors Cushions available through Provide
Accessories - Area rug |
Bedding | Stonewashed Belgian Linen Collection provided by Layers & Layers
Closets | Ikea Storage solution
Furniture - Dining Table | Custom Table by Ben Barber Studio
Furniture - Dining Chair | Hay about a chair provided by Vancouver Special
Furniture - Bed | Facade Grey Queen Bed from CB2
Furniture - Bedside Table | Shake Nightstand from CB2
Hardwood Flooring | Kentwood Originals - Brushed Oak Snohomish by Metropolitan Floors
Lighting - Accent | LineLight By Lock & Mortice
Lighting - Decorative | Bocci 28d Provided by Bocci

Foto de biblioteca en casa abierta y blanca y madera escandinava pequeña sin chimenea con paredes blancas, suelo laminado y suelo beige

Ejemplo de salón machihembrado y abierto nórdico pequeño con paredes blancas, suelo vinílico, chimeneas suspendidas, televisor colgado en la pared y suelo multicolor
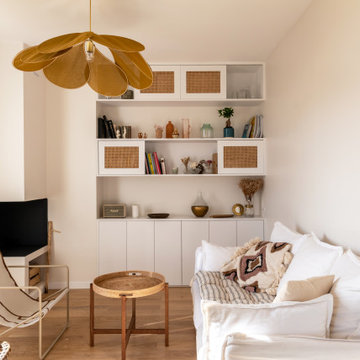
Couleurs douces, matériaux naturels, bibliothèque avec cannage, verrières bois et mobilier sur mesure optimisent l'espace et contribuent au charme de l'appartement.

photo by Deborah Degraffenreid
Diseño de salón tipo loft escandinavo pequeño sin chimenea y televisor con paredes blancas, suelo de cemento y suelo gris
Diseño de salón tipo loft escandinavo pequeño sin chimenea y televisor con paredes blancas, suelo de cemento y suelo gris
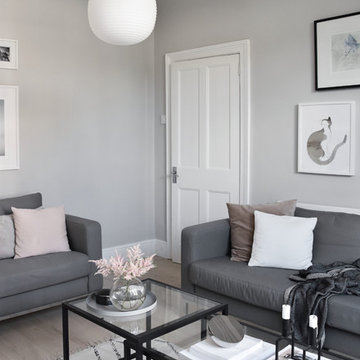
Popular Scandinavian-style interiors blog 'These Four Walls' has collaborated with Kährs for a scandi-inspired, soft and minimalist living room makeover. Kährs worked with founder Abi Dare to find the perfect hard wearing and stylish floor to work alongside minimalist decor. Kährs' ultra matt 'Oak Sky' engineered wood floor design was the perfect fit.
"I was keen on the idea of pale Nordic oak and ordered all sorts of samples, but none seemed quite right – until a package arrived from Swedish brand Kährs, that is. As soon as I took a peek at ‘Oak Sky’ ultra matt lacquered boards I knew they were the right choice – light but not overly so, with a balance of ashen and warmer tones and a beautiful grain. It creates the light, Scandinavian vibe that I love, but it doesn’t look out of place in our Victorian house; it also works brilliantly with the grey walls. I also love the matte finish, which is very hard wearing but has
none of the shininess normally associated with lacquer" says Abi.
Oak Sky is the lightest oak design from the Kährs Lux collection of one-strip ultra matt lacquer floors. The semi-transparent white stain and light and dark contrasts in the wood makes the floor ideal for a scandi-chic inspired interior. The innovative surface treatment is non-reflective; enhancing the colour of the floor while giving it a silky, yet strong shield against wear and tear. Kährs' Lux collection won 'Best Flooring' at the House Beautiful Awards 2017.
Kährs have collaborated with These Four Walls and feature in two blog posts; My soft, minimalist
living room makeover reveal and How to choose wooden flooring.
All photography by Abi Dare, Founder of These Four Walls
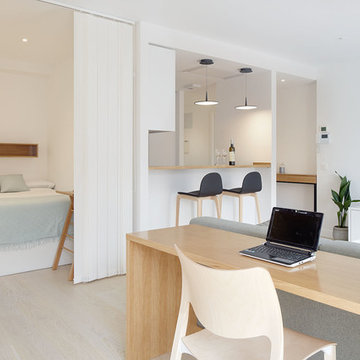
Iñaki Caperochipi
Modelo de salón para visitas abierto nórdico pequeño con paredes blancas, suelo de madera clara y suelo beige
Modelo de salón para visitas abierto nórdico pequeño con paredes blancas, suelo de madera clara y suelo beige
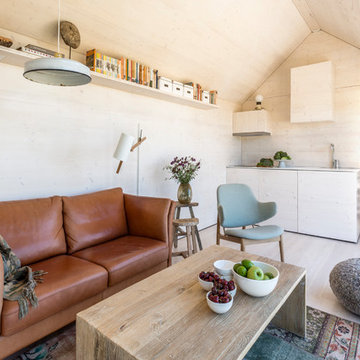
ÁBATON's Portable Home ÁPH80 project, developed as a dwelling ideal for 2 people, easily transported by road and ready to be placed almost anywhere. Photo: Juan Baraja
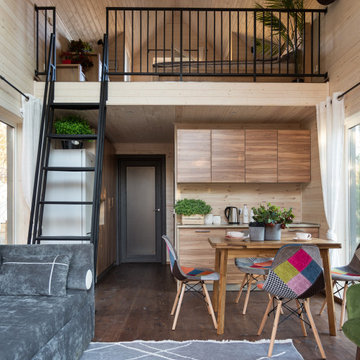
На второй уровень ведет чердачная лестница разработанная специально для этого проекта.
Foto de salón tipo loft escandinavo pequeño con paredes blancas y suelo marrón
Foto de salón tipo loft escandinavo pequeño con paredes blancas y suelo marrón
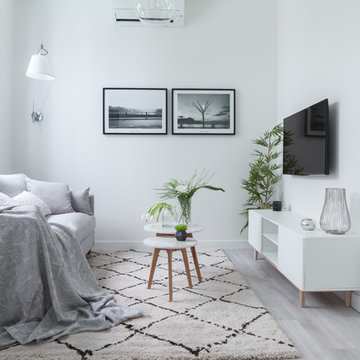
Fotografía y estilismo Nora Zubia
Modelo de salón abierto escandinavo pequeño sin chimenea con paredes blancas, televisor colgado en la pared, suelo gris y suelo laminado
Modelo de salón abierto escandinavo pequeño sin chimenea con paredes blancas, televisor colgado en la pared, suelo gris y suelo laminado
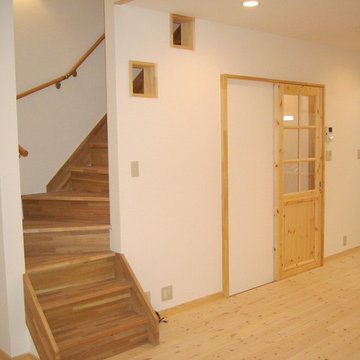
リビング階段とする事で、廊下を省略し小さな家でも広いリビングを作る事ができます。
ご家族が帰ってきたときも必ずリビングを通るので、お互いの気持ちが自然とつながります。
床や階段、ドアに無垢材を使用する事で温もりの有る空間になりました。
Imagen de salón abierto escandinavo pequeño con paredes blancas, suelo de madera clara y suelo beige
Imagen de salón abierto escandinavo pequeño con paredes blancas, suelo de madera clara y suelo beige
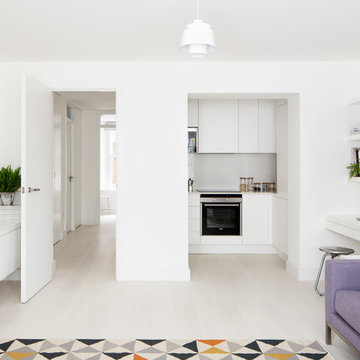
We completed a luxury apartment in Primrose Hill. This is the second apartment within the same building to be designed by the practice, commissioned by a new client who viewed the initial scheme and immediately briefed the practice to conduct a similar high-end refurbishment.
The brief was to fully maximise the potential of the 60-square metre, two-bedroom flat, improving usable space, and optimising natural light.
We significantly reconfigured the apartment’s spatial lay-out – the relocated kitchen, now open-plan, is seamlessly integrated within the living area, while a window between the kitchen and the entrance hallway creates new visual connections and a more coherent sense of progression from one space to the next.
The previously rather constrained single bedroom has been enlarged, with additional windows introducing much needed natural light. The reconfigured space also includes a new bathroom.
The apartment is finely detailed, with bespoke joinery and ingenious storage solutions such as a walk-in wardrobe in the master bedroom and a floating sideboard in the living room.
Elsewhere, potential space has been imaginatively deployed – a former wall cabinet now accommodates the guest WC.
The choice of colour palette and materials is deliberately light in tone, further enhancing the apartment’s spatial volumes, while colourful furniture and accessories provide focus and variation.
Photographer: Rory Gardiner
10
