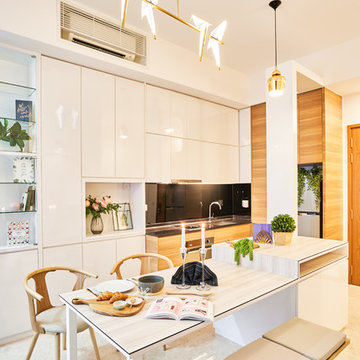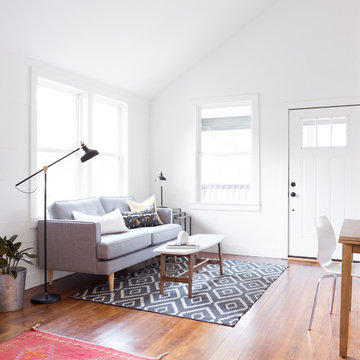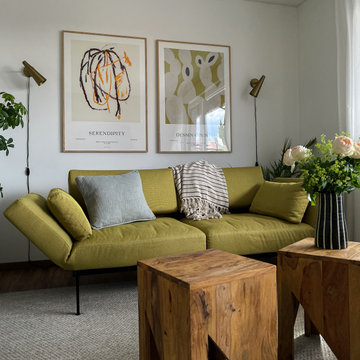2.482 ideas para salones nórdicos pequeños
Filtrar por
Presupuesto
Ordenar por:Popular hoy
201 - 220 de 2482 fotos
Artículo 1 de 3
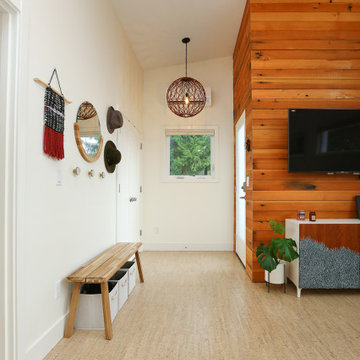
Foto de salón abierto escandinavo pequeño con paredes blancas, suelo de corcho y televisor colgado en la pared
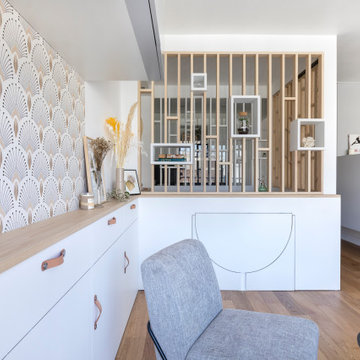
Conception d'un espace nuit sur-mesure semi-ouvert (claustra en bois massif), avec rangements dissimulés et table de repas escamotable. Travaux comprenant également le nouvel aménagement d'un salon personnalisé et l'ouverture de la cuisine sur la lumière naturelle de l'appartement de 30m2. Papier peint "Bain 1920" @PaperMint, meubles salon Pomax, chaises salle à manger Sentou Galerie, poignées de meubles Ikea.
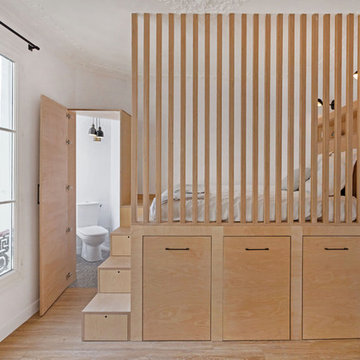
Imaginez un deux pièces dans son jus depuis un demi siècle... 22m2 sans salle d’eau, avec une cuisine spartiate et deux espaces inégaux. Difficile de lui trouver un nouveau locataire dans cet état. On a donc tranché! On refait tout du sol au plafond, on crée une salle d’eau, une cuisine et un espace nuit! Le concept tient en 3 mots: Luminosité, Epure et minimalisme; et en 3 éléments: Bois, Blanc, Terrazzo.
Avant : L’appartement, situé dans un immeuble ancien, disposait de deux pièces: un petit séjour et une grande chambre; une cuisine composée d’un seul évier, et des WC.
Après: A la place de l’ancienne cuisine, nous avons créé une petite salle d’eau. Dans son prolongement une vraie cuisine dispose d’un plan de travail confortable avec tout l’équipement nécessaire.Coté séjour, le mot d’ordre était Espace. On a donc laissé un maximum de volume de circulation.
Pour terminer, nous avons utilisé la hauteur sous plafond pour un espace nuit surélevé. L’espace au sol ainsi dégagé permet d’accueillir penderie et étagères pour les vêtements.Enfin elle se prolonge pour dissimuler l’accès aux WC qui ont gardé leur place d’origine et intègrent désormais un espace machine à laver dissimulé, lui aussi, sous l’estrade.
Photos @Geraldine Andrieu
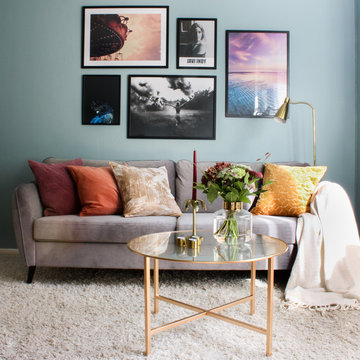
Studio K Inredning
Diseño de salón cerrado nórdico pequeño con paredes azules, moqueta y suelo beige
Diseño de salón cerrado nórdico pequeño con paredes azules, moqueta y suelo beige
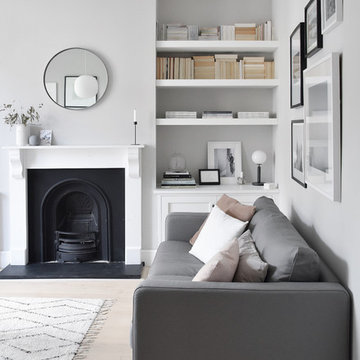
Popular Scandinavian-style interiors blog 'These Four Walls' has collaborated with Kährs for a scandi-inspired, soft and minimalist living room makeover. Kährs worked with founder Abi Dare to find the perfect hard wearing and stylish floor to work alongside minimalist decor. Kährs' ultra matt 'Oak Sky' engineered wood floor design was the perfect fit.
"I was keen on the idea of pale Nordic oak and ordered all sorts of samples, but none seemed quite right – until a package arrived from Swedish brand Kährs, that is. As soon as I took a peek at ‘Oak Sky’ ultra matt lacquered boards I knew they were the right choice – light but not overly so, with a balance of ashen and warmer tones and a beautiful grain. It creates the light, Scandinavian vibe that I love, but it doesn’t look out of place in our Victorian house; it also works brilliantly with the grey walls. I also love the matte finish, which is very hard wearing but has
none of the shininess normally associated with lacquer" says Abi.
Oak Sky is the lightest oak design from the Kährs Lux collection of one-strip ultra matt lacquer floors. The semi-transparent white stain and light and dark contrasts in the wood makes the floor ideal for a scandi-chic inspired interior. The innovative surface treatment is non-reflective; enhancing the colour of the floor while giving it a silky, yet strong shield against wear and tear. Kährs' Lux collection won 'Best Flooring' at the House Beautiful Awards 2017.
Kährs have collaborated with These Four Walls and feature in two blog posts; My soft, minimalist
living room makeover reveal and How to choose wooden flooring.
All photography by Abi Dare, Founder of These Four Walls
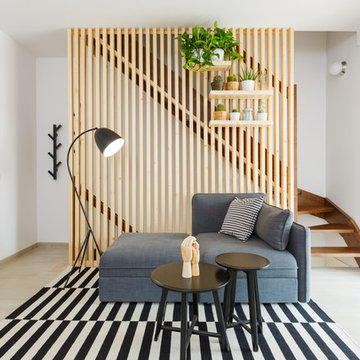
Stefano Corso
Imagen de salón abierto escandinavo pequeño sin chimenea con paredes blancas, suelo de madera clara, televisor independiente y suelo beige
Imagen de salón abierto escandinavo pequeño sin chimenea con paredes blancas, suelo de madera clara, televisor independiente y suelo beige
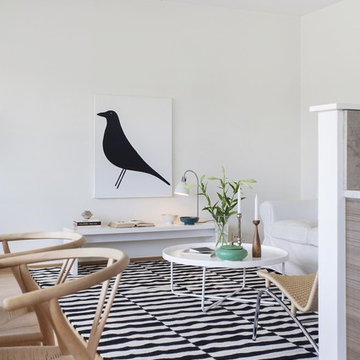
Svensk Fastighetsförmedling
Foto de salón abierto nórdico pequeño sin chimenea y televisor con paredes blancas y suelo de madera clara
Foto de salón abierto nórdico pequeño sin chimenea y televisor con paredes blancas y suelo de madera clara
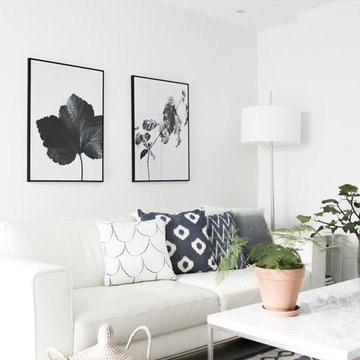
Maria Bäckström
Foto de salón cerrado y gris y blanco nórdico pequeño sin chimenea con paredes blancas
Foto de salón cerrado y gris y blanco nórdico pequeño sin chimenea con paredes blancas
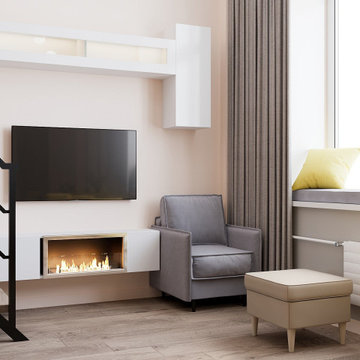
Living room and kitchen combo, all in neutral pastel colours with some bright accents on the furniture and textile. Big windows give much natural light, and floor-to-ceiling mirrors right by the dining table give the feeling of the bigger space. Electric fire place.
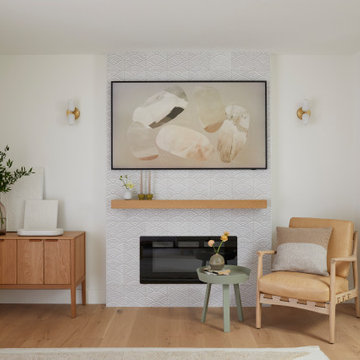
This single family home had been recently flipped with builder-grade materials. We touched each and every room of the house to give it a custom designer touch, thoughtfully marrying our soft minimalist design aesthetic with the graphic designer homeowner’s own design sensibilities. One of the most notable transformations in the home was opening up the galley kitchen to create an open concept great room with large skylight to give the illusion of a larger communal space.
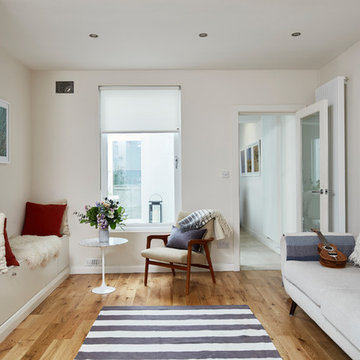
Philip Lauterbach
Modelo de salón cerrado nórdico pequeño sin televisor con paredes blancas, suelo de madera clara, estufa de leña y marco de chimenea de yeso
Modelo de salón cerrado nórdico pequeño sin televisor con paredes blancas, suelo de madera clara, estufa de leña y marco de chimenea de yeso
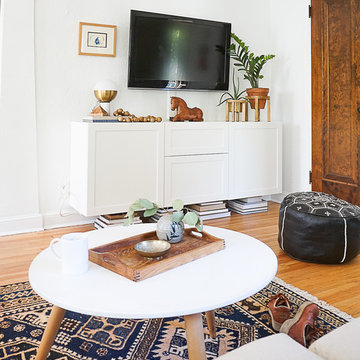
This project was a styling collaboration with Erin Francois of the blog Francois Et Moi. We wanted to showcase the simple steps to successfully styling your media console, using budget friendly items. All of these accessories (with the exception of the lamp) where pieces found at the thrift store.
Photo Credit: Erin Francois

photo by Deborah Degraffenreid
Diseño de salón tipo loft nórdico pequeño sin chimenea y televisor con paredes blancas, suelo de cemento y suelo gris
Diseño de salón tipo loft nórdico pequeño sin chimenea y televisor con paredes blancas, suelo de cemento y suelo gris
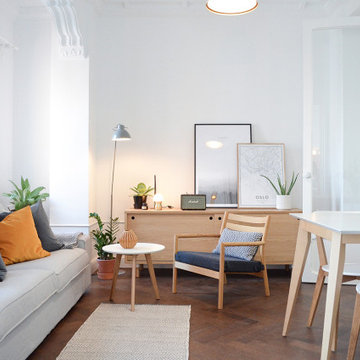
Diseño de salón para visitas escandinavo pequeño sin chimenea y televisor con paredes blancas, suelo de madera oscura y suelo marrón
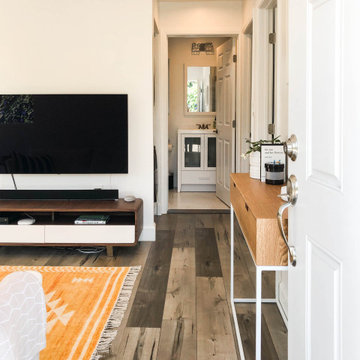
Culver City, CA - Additional Dwelling Unit
Entry way to the small Great Room, looking down the hallway to the Bathroom area.
Diseño de salón para visitas abierto nórdico pequeño sin chimenea con paredes blancas, suelo de madera en tonos medios, suelo marrón y televisor independiente
Diseño de salón para visitas abierto nórdico pequeño sin chimenea con paredes blancas, suelo de madera en tonos medios, suelo marrón y televisor independiente

I built this on my property for my aging father who has some health issues. Handicap accessibility was a factor in design. His dream has always been to try retire to a cabin in the woods. This is what he got.
It is a 1 bedroom, 1 bath with a great room. It is 600 sqft of AC space. The footprint is 40' x 26' overall.
The site was the former home of our pig pen. I only had to take 1 tree to make this work and I planted 3 in its place. The axis is set from root ball to root ball. The rear center is aligned with mean sunset and is visible across a wetland.
The goal was to make the home feel like it was floating in the palms. The geometry had to simple and I didn't want it feeling heavy on the land so I cantilevered the structure beyond exposed foundation walls. My barn is nearby and it features old 1950's "S" corrugated metal panel walls. I used the same panel profile for my siding. I ran it vertical to match the barn, but also to balance the length of the structure and stretch the high point into the canopy, visually. The wood is all Southern Yellow Pine. This material came from clearing at the Babcock Ranch Development site. I ran it through the structure, end to end and horizontally, to create a seamless feel and to stretch the space. It worked. It feels MUCH bigger than it is.
I milled the material to specific sizes in specific areas to create precise alignments. Floor starters align with base. Wall tops adjoin ceiling starters to create the illusion of a seamless board. All light fixtures, HVAC supports, cabinets, switches, outlets, are set specifically to wood joints. The front and rear porch wood has three different milling profiles so the hypotenuse on the ceilings, align with the walls, and yield an aligned deck board below. Yes, I over did it. It is spectacular in its detailing. That's the benefit of small spaces.
Concrete counters and IKEA cabinets round out the conversation.
For those who cannot live tiny, I offer the Tiny-ish House.
Photos by Ryan Gamma
Staging by iStage Homes
Design Assistance Jimmy Thornton
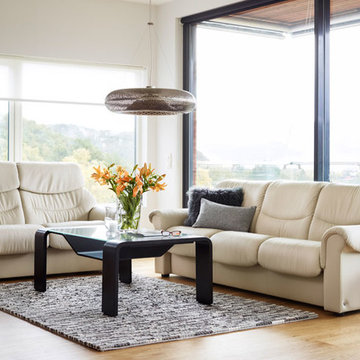
Foto de salón abierto nórdico pequeño sin chimenea y televisor con paredes blancas, suelo de madera clara, suelo beige y alfombra
2.482 ideas para salones nórdicos pequeños
11
