1.720 ideas para salones nórdicos con todos los diseños de techos
Filtrar por
Presupuesto
Ordenar por:Popular hoy
21 - 40 de 1720 fotos
Artículo 1 de 3
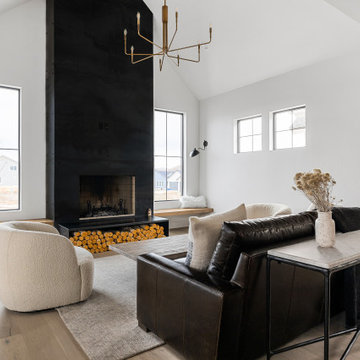
Lauren Smyth designs over 80 spec homes a year for Alturas Homes! Last year, the time came to design a home for herself. ? Having trusted Kentwood for many years in Alturas Homes builder communities, Lauren knew that Brushed Oak Whisker from the Plateau Collection was the floor for her!
She calls the look of her home ‘Ski Mod Minimalist’. Clean lines and a modern aesthetic characterizes Lauren's design style, while channeling the wild of the mountains and the rivers surrounding her hometown of Boise.

La committente è un appassionata lettrice, per cui ogni stanza è stata costruita per avere spazi per i libri.
I ripiani passano sopra le due porte che conducono alla lavanderia e alla zona notte, creando una continuità visiva della struttura. Utilizzando lo stesso legno del pavimento i materiali dialogano e creano uno stacco dalle pareti bianche.
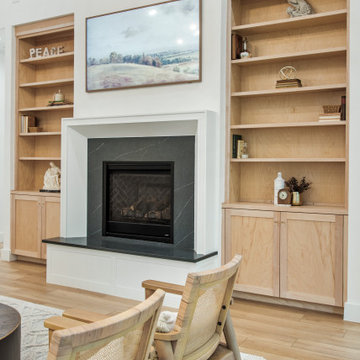
Diseño de salón abierto y abovedado nórdico de tamaño medio con paredes blancas, suelo vinílico, todas las chimeneas, marco de chimenea de piedra y televisor retractable
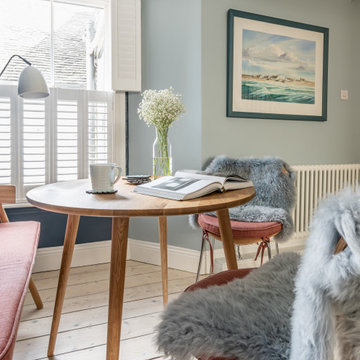
Imagen de salón abierto nórdico pequeño con paredes azules, suelo de madera clara, todas las chimeneas, marco de chimenea de metal, televisor independiente y vigas vistas
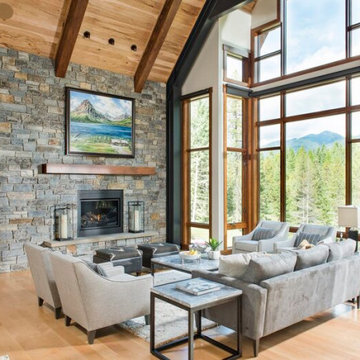
Montana modern great room, that features a hickory wood celing with large fir and metal beam work. Massive floor to ceilng windows that include automated blinds. Natural stone gas fireplace, that features a fir mantle. To the left is the glass bridge that goes to the master suite.

Imagen de biblioteca en casa abierta y blanca y madera escandinava de tamaño medio sin televisor con paredes blancas, suelo de baldosas de porcelana, todas las chimeneas, marco de chimenea de metal, suelo negro, vigas vistas y machihembrado
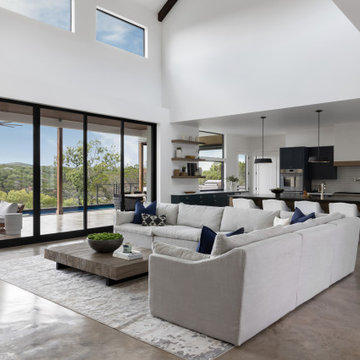
Foto de salón abierto escandinavo grande con paredes blancas, marco de chimenea de piedra, suelo gris, vigas vistas y ladrillo

Ejemplo de salón abierto y gris y blanco nórdico de tamaño medio con paredes blancas, suelo de baldosas de porcelana, suelo gris, madera, madera y alfombra
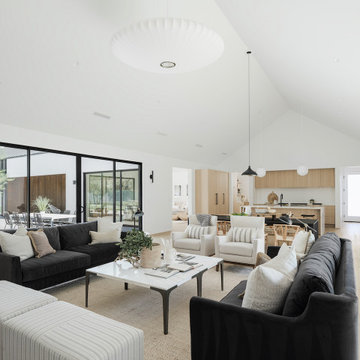
Open concept living/dining/kitchen.
Imagen de salón abierto y abovedado nórdico grande con paredes blancas, suelo de madera clara y todas las chimeneas
Imagen de salón abierto y abovedado nórdico grande con paredes blancas, suelo de madera clara y todas las chimeneas
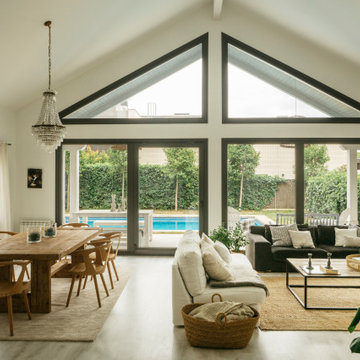
Salón de estilo nórdico, luminoso y acogedor con gran contraste entre tonos blancos y negros.
Diseño de salón abierto y abovedado escandinavo de tamaño medio con paredes blancas, suelo de madera clara, todas las chimeneas, marco de chimenea de metal y suelo blanco
Diseño de salón abierto y abovedado escandinavo de tamaño medio con paredes blancas, suelo de madera clara, todas las chimeneas, marco de chimenea de metal y suelo blanco

Vista d'insieme della zona giorno con il soppalco.
Foto di Simone Marulli
Ejemplo de salón con rincón musical abierto, blanco y gris y blanco escandinavo pequeño con paredes multicolor, suelo de madera clara, pared multimedia, suelo beige y madera
Ejemplo de salón con rincón musical abierto, blanco y gris y blanco escandinavo pequeño con paredes multicolor, suelo de madera clara, pared multimedia, suelo beige y madera

Foto de salón para visitas cerrado escandinavo pequeño con paredes azules, suelo laminado, chimenea de doble cara, marco de chimenea de hormigón, televisor colgado en la pared, suelo marrón y bandeja
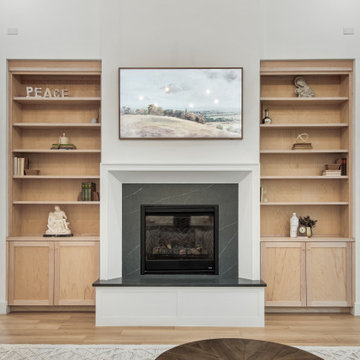
Modelo de salón abierto y abovedado nórdico de tamaño medio con paredes blancas, suelo vinílico, todas las chimeneas, marco de chimenea de piedra y televisor retractable

this modern Scandinavian living room is designed to reflect nature's calm and beauty in every detail. A minimalist design featuring a neutral color palette, natural wood, and velvety upholstered furniture that translates the ultimate elegance and sophistication.

After the second fallout of the Delta Variant amidst the COVID-19 Pandemic in mid 2021, our team working from home, and our client in quarantine, SDA Architects conceived Japandi Home.
The initial brief for the renovation of this pool house was for its interior to have an "immediate sense of serenity" that roused the feeling of being peaceful. Influenced by loneliness and angst during quarantine, SDA Architects explored themes of escapism and empathy which led to a “Japandi” style concept design – the nexus between “Scandinavian functionality” and “Japanese rustic minimalism” to invoke feelings of “art, nature and simplicity.” This merging of styles forms the perfect amalgamation of both function and form, centred on clean lines, bright spaces and light colours.
Grounded by its emotional weight, poetic lyricism, and relaxed atmosphere; Japandi Home aesthetics focus on simplicity, natural elements, and comfort; minimalism that is both aesthetically pleasing yet highly functional.
Japandi Home places special emphasis on sustainability through use of raw furnishings and a rejection of the one-time-use culture we have embraced for numerous decades. A plethora of natural materials, muted colours, clean lines and minimal, yet-well-curated furnishings have been employed to showcase beautiful craftsmanship – quality handmade pieces over quantitative throwaway items.
A neutral colour palette compliments the soft and hard furnishings within, allowing the timeless pieces to breath and speak for themselves. These calming, tranquil and peaceful colours have been chosen so when accent colours are incorporated, they are done so in a meaningful yet subtle way. Japandi home isn’t sparse – it’s intentional.
The integrated storage throughout – from the kitchen, to dining buffet, linen cupboard, window seat, entertainment unit, bed ensemble and walk-in wardrobe are key to reducing clutter and maintaining the zen-like sense of calm created by these clean lines and open spaces.
The Scandinavian concept of “hygge” refers to the idea that ones home is your cosy sanctuary. Similarly, this ideology has been fused with the Japanese notion of “wabi-sabi”; the idea that there is beauty in imperfection. Hence, the marriage of these design styles is both founded on minimalism and comfort; easy-going yet sophisticated. Conversely, whilst Japanese styles can be considered “sleek” and Scandinavian, “rustic”, the richness of the Japanese neutral colour palette aids in preventing the stark, crisp palette of Scandinavian styles from feeling cold and clinical.
Japandi Home’s introspective essence can ultimately be considered quite timely for the pandemic and was the quintessential lockdown project our team needed.
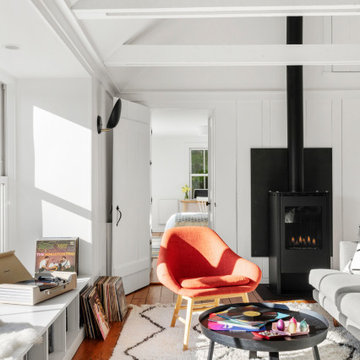
TEAM
Architect: LDa Architecture & Interiors
Builder: Lou Boxer Builder
Photographer: Greg Premru Photography
Ejemplo de salón abierto y abovedado nórdico sin televisor con suelo de madera en tonos medios, paredes blancas y chimeneas suspendidas
Ejemplo de salón abierto y abovedado nórdico sin televisor con suelo de madera en tonos medios, paredes blancas y chimeneas suspendidas
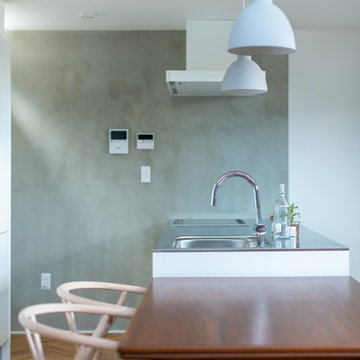
Modelo de salón con barra de bar blanco, abierto, cemento y gris y blanco nórdico pequeño sin chimenea con suelo marrón, papel pintado, paredes grises, suelo de madera pintada y televisor colgado en la pared
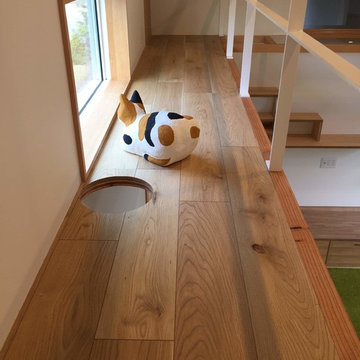
Modelo de salón abierto y blanco nórdico de tamaño medio con paredes blancas, televisor colgado en la pared, suelo de contrachapado, suelo marrón, papel pintado y papel pintado
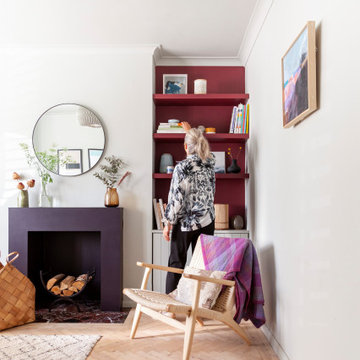
Imagen de biblioteca en casa abierta escandinava de tamaño medio con paredes blancas, suelo de madera clara, estufa de leña, marco de chimenea de madera, suelo blanco y vigas vistas
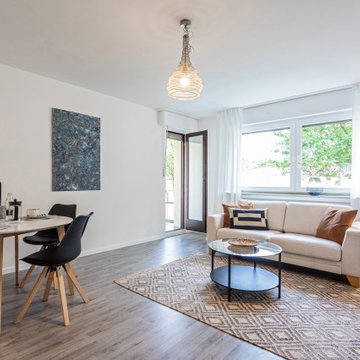
Einladender Wohn- und Essbereich mit Zugang zum Balkon
Foto de salón escandinavo pequeño con paredes blancas, suelo laminado, suelo gris y bandeja
Foto de salón escandinavo pequeño con paredes blancas, suelo laminado, suelo gris y bandeja
1.720 ideas para salones nórdicos con todos los diseños de techos
2