1.720 ideas para salones nórdicos con todos los diseños de techos
Filtrar por
Presupuesto
Ordenar por:Popular hoy
121 - 140 de 1720 fotos
Artículo 1 de 3
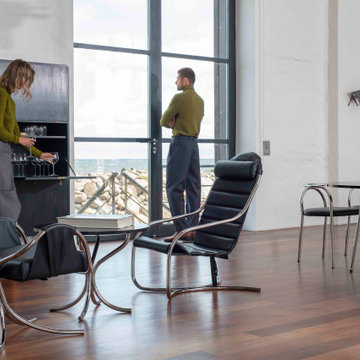
In a stunning setting in Denmark, the modern designs of Danish designer and architect Poul Henningsen complement their space with aesthetically clean silhouettes.
Each furnishing is designed with the twin goals of aesthetic balance and functional luxury.
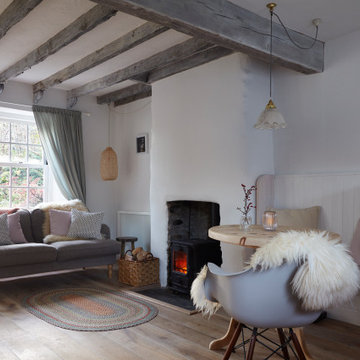
Imagen de salón abierto escandinavo con paredes blancas, suelo de madera en tonos medios, estufa de leña, marco de chimenea de metal, suelo marrón y vigas vistas

Experience the tranquil allure of an upscale loft living room, a creation by Arsight, nestled within Chelsea, New York. The expansive, airy ambiance is accentuated by high ceilings and bordered by graceful sliding doors. A modern edge is introduced by a stark white palette, contrasted beautifully with carefully chosen furniture and powerful art. The space is grounded by the rich, unique texture of reclaimed flooring, embodying the essence of contemporary living room design, a blend of style, luxury, and comfort.
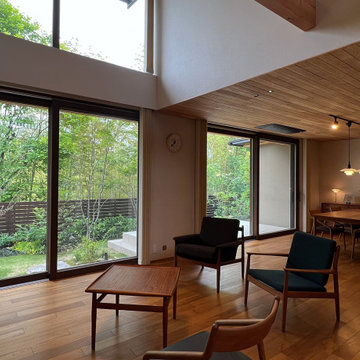
竹景の舎|Studio tanpopo-gumi
Modelo de biblioteca en casa abierta nórdica grande con suelo de madera en tonos medios, televisor colgado en la pared, suelo marrón, machihembrado y ladrillo
Modelo de biblioteca en casa abierta nórdica grande con suelo de madera en tonos medios, televisor colgado en la pared, suelo marrón, machihembrado y ladrillo
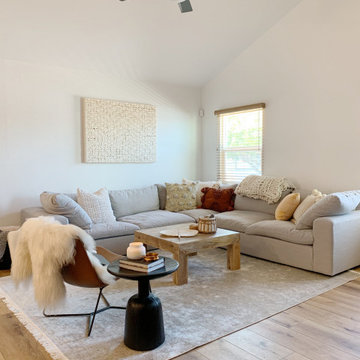
Foto de salón abierto y abovedado nórdico de tamaño medio con paredes blancas, suelo de madera en tonos medios, televisor colgado en la pared y suelo beige

Modelo de salón abierto escandinavo de tamaño medio con paredes blancas, suelo de madera clara, todas las chimeneas, marco de chimenea de baldosas y/o azulejos, televisor retractable, suelo blanco, madera y boiserie
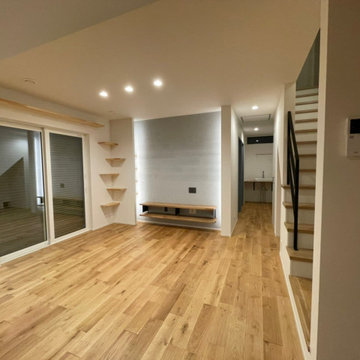
Ejemplo de salón para visitas abierto, blanco y blanco y madera escandinavo de tamaño medio sin chimenea con paredes blancas, suelo de madera en tonos medios, televisor independiente, suelo marrón, papel pintado y papel pintado
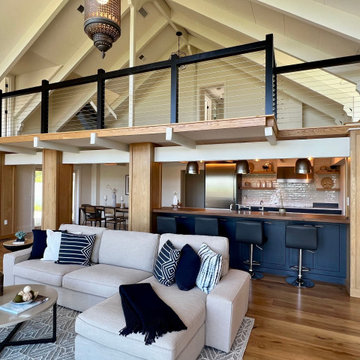
Modelo de salón abierto y abovedado nórdico grande con suelo de madera clara
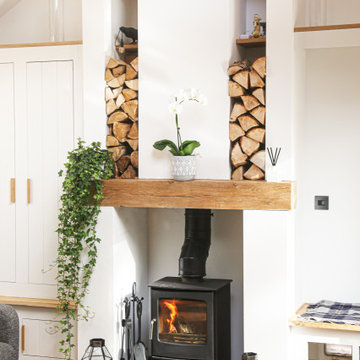
This vaulted ceiling is framed by a feature gable wall which features a central wood burner, discrete storage to one side, and a window seat the other. Bespoke framing provide log storage and feature lighting at a high level, while a media unit below the window seat keep the area permanently free from cables - it also provide a secret entrance for the cat, meaning no unsightly cat-flat has to be put in any of the doors.
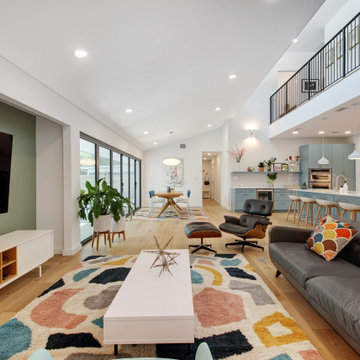
A single-story ranch house in Austin received a new look with a two-story addition, bringing tons of natural light into the living areas.
Diseño de salón con barra de bar abierto y abovedado nórdico grande con paredes verdes, suelo de madera clara, televisor colgado en la pared y suelo marrón
Diseño de salón con barra de bar abierto y abovedado nórdico grande con paredes verdes, suelo de madera clara, televisor colgado en la pared y suelo marrón
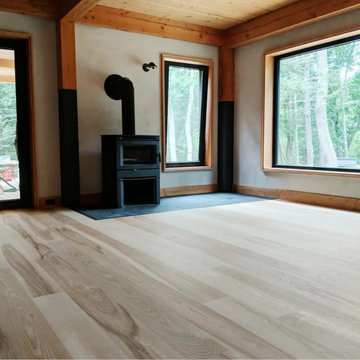
This gorgeous Scandinavian/Japanese residence features Select Ash plank flooring with a simple, blonde/white finish to highlight the Ash boards’ beauty and strength. Finished onsite with a water-based, matte-sheen finish.
Flooring: Select Ash Wide Plank Flooring in 7″ widths
Finish: Vermont Plank Flooring Craftsbury Finish
Design & Construction: Block Design Build
Flooring Installation: Danny Vincenzo @artekhardwoods
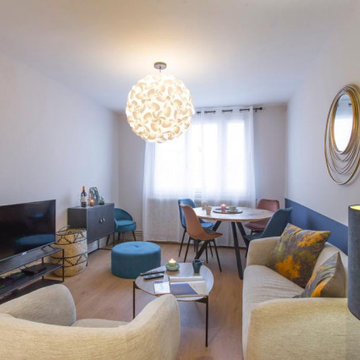
Le salon qui comprend un espace salle à manger avec une table et 4 chaises , ainsi qu'un espace télé avec un canapé, quelques fauteuils et la TV
Ejemplo de salón para visitas abierto nórdico grande sin chimenea con paredes blancas, suelo de madera clara, televisor independiente, suelo marrón y casetón
Ejemplo de salón para visitas abierto nórdico grande sin chimenea con paredes blancas, suelo de madera clara, televisor independiente, suelo marrón y casetón
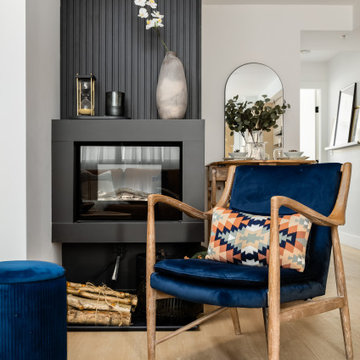
The clean lines nod to mid-century design with the Muse & Merchant chair. A sleek silhouette with great Scandinavian style details.
A dominant wood burning fireplace creates a cozy ambience.
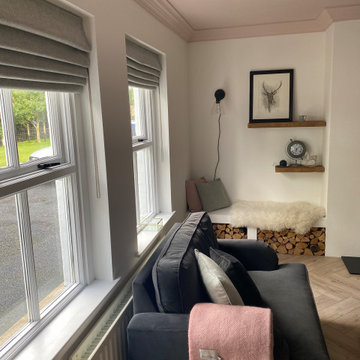
A living room designed in a scandi rustic style featuring an inset wood burning stove, a shelved alcove on one side with log storage undernaeath and a TV shelf on the other side with further log storage and a media box below. The flooring is a light herringbone laminate and the ceiling, coving and ceiling rose are painted Farrow and Ball 'Calamine' to add interest to the room and tie in with the accented achromatic colour scheme of white, grey and pink. The velvet loveseat and sofa add an element of luxury to the room making it a more formal seating area, further enhanced by the picture moulding panelling applied to the white walls.
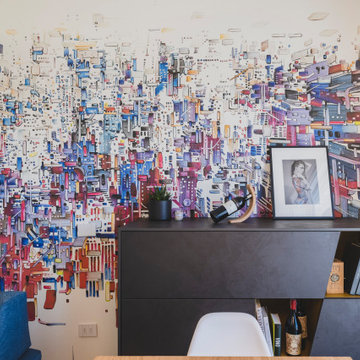
Un soggiorno colorato e giovane. Di grande effetto prospettico la carta da parati sulla parete frontale di Ikiostro Bianco, il tavolo di Bonaldo e il divano di Ditre Italia.
Foto di Simone Marulli

I built this on my property for my aging father who has some health issues. Handicap accessibility was a factor in design. His dream has always been to try retire to a cabin in the woods. This is what he got.
It is a 1 bedroom, 1 bath with a great room. It is 600 sqft of AC space. The footprint is 40' x 26' overall.
The site was the former home of our pig pen. I only had to take 1 tree to make this work and I planted 3 in its place. The axis is set from root ball to root ball. The rear center is aligned with mean sunset and is visible across a wetland.
The goal was to make the home feel like it was floating in the palms. The geometry had to simple and I didn't want it feeling heavy on the land so I cantilevered the structure beyond exposed foundation walls. My barn is nearby and it features old 1950's "S" corrugated metal panel walls. I used the same panel profile for my siding. I ran it vertical to match the barn, but also to balance the length of the structure and stretch the high point into the canopy, visually. The wood is all Southern Yellow Pine. This material came from clearing at the Babcock Ranch Development site. I ran it through the structure, end to end and horizontally, to create a seamless feel and to stretch the space. It worked. It feels MUCH bigger than it is.
I milled the material to specific sizes in specific areas to create precise alignments. Floor starters align with base. Wall tops adjoin ceiling starters to create the illusion of a seamless board. All light fixtures, HVAC supports, cabinets, switches, outlets, are set specifically to wood joints. The front and rear porch wood has three different milling profiles so the hypotenuse on the ceilings, align with the walls, and yield an aligned deck board below. Yes, I over did it. It is spectacular in its detailing. That's the benefit of small spaces.
Concrete counters and IKEA cabinets round out the conversation.
For those who cannot live tiny, I offer the Tiny-ish House.
Photos by Ryan Gamma
Staging by iStage Homes
Design Assistance Jimmy Thornton

Lauren Smyth designs over 80 spec homes a year for Alturas Homes! Last year, the time came to design a home for herself. Having trusted Kentwood for many years in Alturas Homes builder communities, Lauren knew that Brushed Oak Whisker from the Plateau Collection was the floor for her!
She calls the look of her home ‘Ski Mod Minimalist’. Clean lines and a modern aesthetic characterizes Lauren's design style, while channeling the wild of the mountains and the rivers surrounding her hometown of Boise.
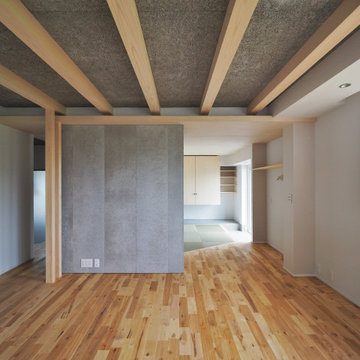
Modelo de salón abierto y gris nórdico de tamaño medio sin chimenea con paredes grises, suelo de madera clara, televisor independiente, vigas vistas y papel pintado
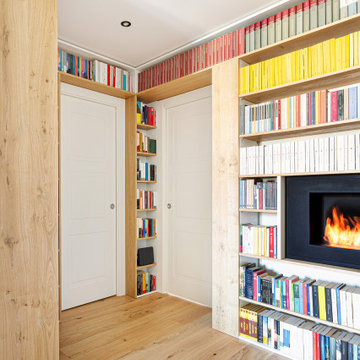
I ripiani passano sopra le due porte che conducano alla lavanderia e alla zona notte, creando una continuazione visiva della struttura. Utilizzando lo stesso legno del pavimento i materiali dialogano e creano uno stacco dalle pareti bianche.
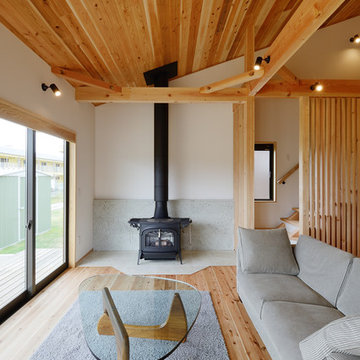
木の温かみを全面に出したリビングになります。
薪ストーブの下に敷かれたタイルは幾何学的に配置し空間にちょっとしたアレンジを加えています。
Ejemplo de salón abierto y beige escandinavo grande sin televisor con paredes blancas, suelo de madera en tonos medios, estufa de leña, marco de chimenea de baldosas y/o azulejos, suelo beige, madera y papel pintado
Ejemplo de salón abierto y beige escandinavo grande sin televisor con paredes blancas, suelo de madera en tonos medios, estufa de leña, marco de chimenea de baldosas y/o azulejos, suelo beige, madera y papel pintado
1.720 ideas para salones nórdicos con todos los diseños de techos
7