1.716 ideas para salones nórdicos con todos los diseños de techos
Filtrar por
Presupuesto
Ordenar por:Popular hoy
161 - 180 de 1716 fotos
Artículo 1 de 3
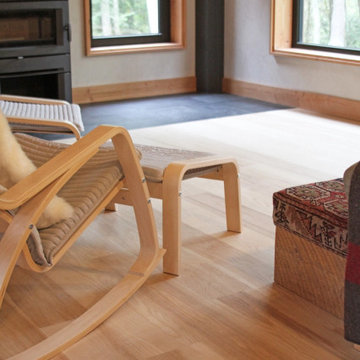
This gorgeous Scandinavian/Japanese residence features Select Ash plank flooring with a simple, blonde/white finish to highlight the Ash boards’ beauty and strength. Finished onsite with a water-based, matte-sheen finish.
Flooring: Select Ash Wide Plank Flooring in 7″ widths
Finish: Vermont Plank Flooring Craftsbury Finish
Design & Construction: Block Design Build
Flooring Installation: Danny Vincenzo @artekhardwoods
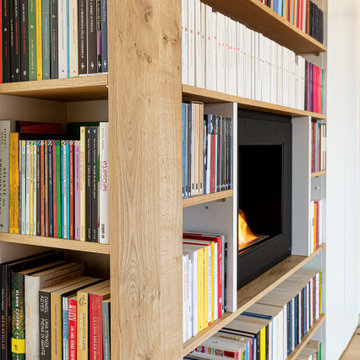
L'ingresso si trasforma in una maestosa libreria a ferro di cavallo: pensata in legno, incorpora un camino a bioetanolo e un guardaroba rasomuro verso la porta blindata (sormontata anch'essa da una veletta in cartongesso contenitiva).
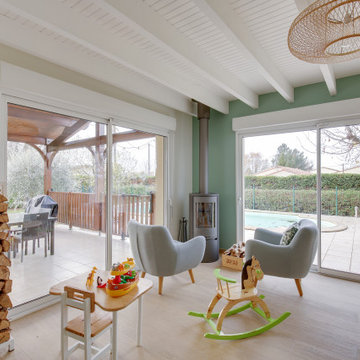
Modelo de biblioteca en casa abierta nórdica grande con paredes beige, suelo de baldosas de cerámica, estufa de leña, televisor independiente, suelo marrón, vigas vistas y papel pintado
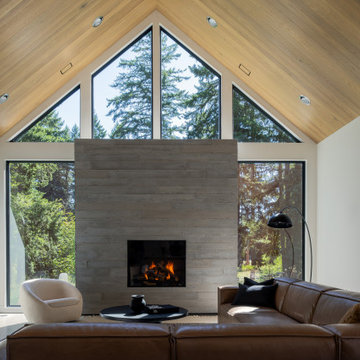
2stone concrete tile fireplace surround
Diseño de salón para visitas abierto y abovedado escandinavo de tamaño medio con paredes blancas, suelo de cemento, todas las chimeneas, marco de chimenea de hormigón, televisor colgado en la pared y suelo gris
Diseño de salón para visitas abierto y abovedado escandinavo de tamaño medio con paredes blancas, suelo de cemento, todas las chimeneas, marco de chimenea de hormigón, televisor colgado en la pared y suelo gris
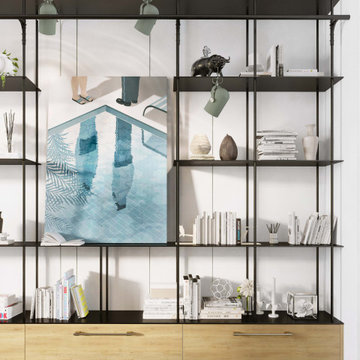
The centerpiece of this Chelsea, New York apartment is its lofty living room, blending luxury and comfort in an impressive design from Arsight. The room, with its openness and light-filled ambiance, exudes a Brooklyn-inspired charm balanced with Scandinavian simplicity. A custom bookshelf stands as an artful display, adorned with art and literature, against a backdrop of white, while carefully chosen decorative pieces enhance the overall spaciousness of the room.
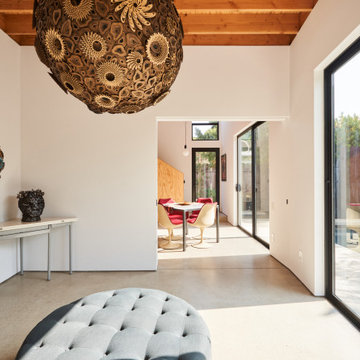
Diseño de salón abierto escandinavo pequeño con paredes blancas, suelo de cemento, suelo gris y vigas vistas

Echo Park, CA - Complete Accessory Dwelling Unit Build; Great Room
Cement tiled flooring, clear glass windows, doors, cabinets, recessed lighting, staircase, catwalk, Kitchen island, Kitchen appliances and matching coffee tables.
Please follow the following link in order to see the published article in Dwell Magazine.
https://www.dwell.com/article/backyard-cottage-adu-los-angeles-dac353a2

キッチン・冷蔵庫置き場/
Photo by:ジェ二イクス 佐藤二郎
Foto de salón abierto y blanco escandinavo de tamaño medio sin chimenea con paredes blancas, suelo beige, suelo de madera clara, televisor independiente, papel pintado y papel pintado
Foto de salón abierto y blanco escandinavo de tamaño medio sin chimenea con paredes blancas, suelo beige, suelo de madera clara, televisor independiente, papel pintado y papel pintado

I built this on my property for my aging father who has some health issues. Handicap accessibility was a factor in design. His dream has always been to try retire to a cabin in the woods. This is what he got.
It is a 1 bedroom, 1 bath with a great room. It is 600 sqft of AC space. The footprint is 40' x 26' overall.
The site was the former home of our pig pen. I only had to take 1 tree to make this work and I planted 3 in its place. The axis is set from root ball to root ball. The rear center is aligned with mean sunset and is visible across a wetland.
The goal was to make the home feel like it was floating in the palms. The geometry had to simple and I didn't want it feeling heavy on the land so I cantilevered the structure beyond exposed foundation walls. My barn is nearby and it features old 1950's "S" corrugated metal panel walls. I used the same panel profile for my siding. I ran it vertical to match the barn, but also to balance the length of the structure and stretch the high point into the canopy, visually. The wood is all Southern Yellow Pine. This material came from clearing at the Babcock Ranch Development site. I ran it through the structure, end to end and horizontally, to create a seamless feel and to stretch the space. It worked. It feels MUCH bigger than it is.
I milled the material to specific sizes in specific areas to create precise alignments. Floor starters align with base. Wall tops adjoin ceiling starters to create the illusion of a seamless board. All light fixtures, HVAC supports, cabinets, switches, outlets, are set specifically to wood joints. The front and rear porch wood has three different milling profiles so the hypotenuse on the ceilings, align with the walls, and yield an aligned deck board below. Yes, I over did it. It is spectacular in its detailing. That's the benefit of small spaces.
Concrete counters and IKEA cabinets round out the conversation.
For those who cannot live tiny, I offer the Tiny-ish House.
Photos by Ryan Gamma
Staging by iStage Homes
Design Assistance Jimmy Thornton

Salón de estilo nórdico, luminoso y acogedor con gran contraste entre tonos blancos y negros.
Diseño de salón abierto y abovedado nórdico de tamaño medio con paredes blancas, suelo de madera clara, todas las chimeneas, marco de chimenea de metal y suelo blanco
Diseño de salón abierto y abovedado nórdico de tamaño medio con paredes blancas, suelo de madera clara, todas las chimeneas, marco de chimenea de metal y suelo blanco

Le coin salon est dans un angle mi-papier peint, mi-peinture blanche. Un miroir fenêtre pour le papier peint, qui vient rappeler les fenêtres en face et créer une illusion de vue, et pour le mur blanc des étagères en quinconce avec des herbiers qui ramènent encore la nature à l'intérieur. Souligné par cette suspension aérienne et filaire xxl qui englobe bien tout !
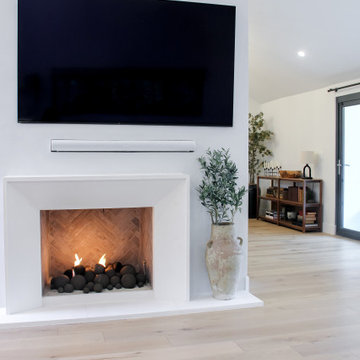
Imagen de biblioteca en casa abierta y abovedada escandinava extra grande con paredes blancas, suelo de madera clara, todas las chimeneas, marco de chimenea de yeso, televisor colgado en la pared, suelo beige y panelado
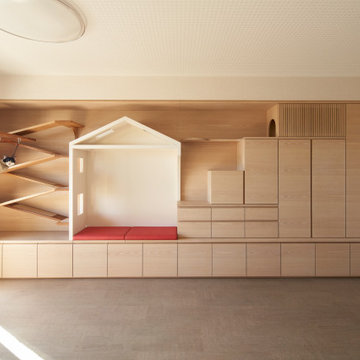
猫の遊び場と収納、ベンチを兼ねた猫と人のためのリビング収納
Modelo de salón blanco nórdico con paredes blancas, suelo de corcho, suelo gris, papel pintado y papel pintado
Modelo de salón blanco nórdico con paredes blancas, suelo de corcho, suelo gris, papel pintado y papel pintado
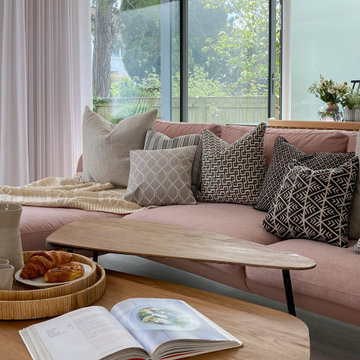
This detached 1930s house has been completely renovated, extended and remodelled to create a stunning family space. The wrap around glazing provides plenty natural light and a stunning view on the large sanctuary garden with mature trees. Scandinavian furniture and light colours give a light and dream like atmosphere. Upstairs features a newly remodelled main bathroom and an en-suite bathroom in the master bedroom.
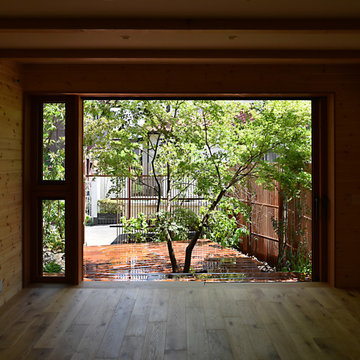
Foto de salón blanco escandinavo de tamaño medio con suelo de madera en tonos medios, vigas vistas y boiserie
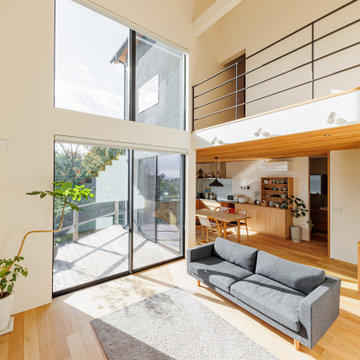
リビングの大きな吹抜けにシーリングファンを設け、空調効率を高めている。
パッシブデザインを活かし、大開口の窓からは西日の強い陽射しが入らないようにレイアウト。
ひな壇状の階段の下は階段の下は収納スペース。階段の手摺は、スチール手摺を採用し、スッキリした印象に。
Imagen de salón abierto y blanco escandinavo de tamaño medio sin chimenea con paredes blancas, suelo de madera clara, televisor colgado en la pared, suelo beige, papel pintado y papel pintado
Imagen de salón abierto y blanco escandinavo de tamaño medio sin chimenea con paredes blancas, suelo de madera clara, televisor colgado en la pared, suelo beige, papel pintado y papel pintado
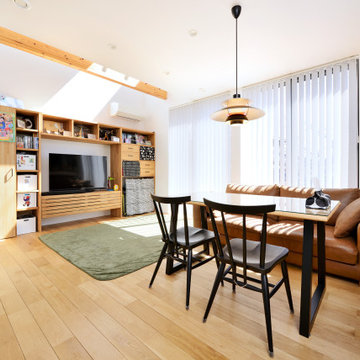
日差したっぷりのLDK
Diseño de salón abierto y blanco escandinavo de tamaño medio sin chimenea con paredes blancas, suelo de madera clara, televisor independiente, papel pintado y papel pintado
Diseño de salón abierto y blanco escandinavo de tamaño medio sin chimenea con paredes blancas, suelo de madera clara, televisor independiente, papel pintado y papel pintado
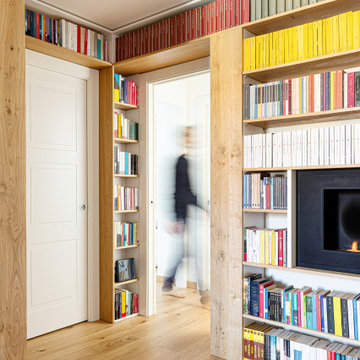
La committente è un appassionata lettrice, per cui ogni stanza è stata costruita per avere spazi per i libri.
I ripiani passano sopra le due porte che conducono alla lavanderia e alla zona notte, creando una continuità visiva della struttura. Utilizzando lo stesso legno del pavimento i materiali dialogano e creano uno stacco dalle pareti bianche.
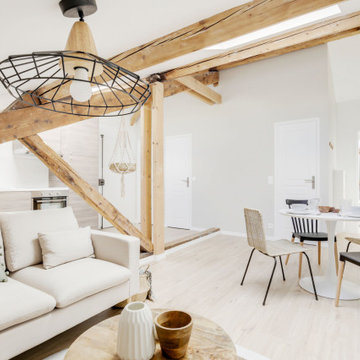
Pour ce projet la conception à été totale, les combles de cet immeuble des années 60 n'avaient jamais été habités. Nous avons pu y implanter deux spacieux appartements de type 2 en y optimisant l'agencement des pièces mansardés.
Tout le potentiel et le charme de cet espace à été révélé grâce aux poutres de la charpente, laissées apparentes après avoir été soigneusement rénovées.
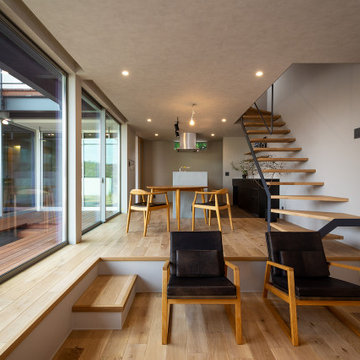
リビングの床をキッチン・ダイニングの床より35㎝下げる「ダウンリビング」としました。
リビング部分を1段下げることによって目線の高さが変わります。
こうすることで、家族の気配は感じられるけども程よい距離感や空間の緩やかな区切りを生み出すことができます。
Imagen de salón abierto y blanco nórdico de tamaño medio sin chimenea con paredes grises, suelo de madera en tonos medios, televisor colgado en la pared, suelo beige, papel pintado y papel pintado
Imagen de salón abierto y blanco nórdico de tamaño medio sin chimenea con paredes grises, suelo de madera en tonos medios, televisor colgado en la pared, suelo beige, papel pintado y papel pintado
1.716 ideas para salones nórdicos con todos los diseños de techos
9