9.373 ideas para salones modernos con paredes grises
Filtrar por
Presupuesto
Ordenar por:Popular hoy
121 - 140 de 9373 fotos
Artículo 1 de 3
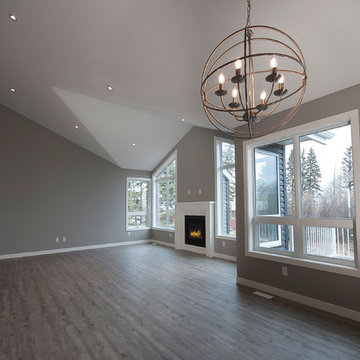
A completely custom home featuring vaulted ceilings in the main living room, a custom kitchen with granite countertops and stainless steel appliances. The open concept floor plan gives this home a very modern and fluid feel.
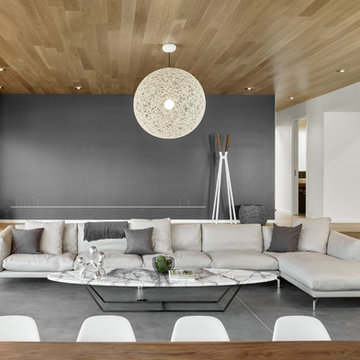
Modelo de salón abierto moderno de tamaño medio sin chimenea y televisor con paredes grises y suelo de cemento
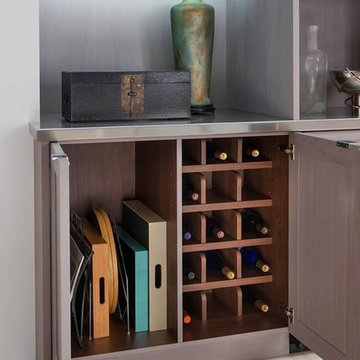
Wood-Mode makes your job of entertaining that much easier by giving you the means to keep your wine (and anything else you should need) safely stored away only steps from your spot on the couch
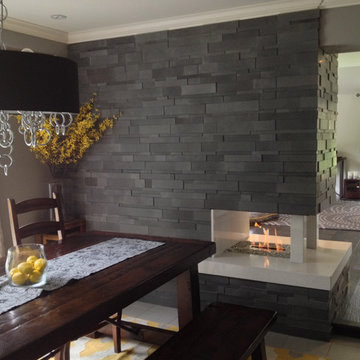
This photo demonstrates a three sided ventless fireplace built with the help of The Bio Flame 16" Ethanol Burner.
Modelo de salón abierto moderno de tamaño medio sin televisor con paredes grises, chimenea de doble cara y marco de chimenea de piedra
Modelo de salón abierto moderno de tamaño medio sin televisor con paredes grises, chimenea de doble cara y marco de chimenea de piedra
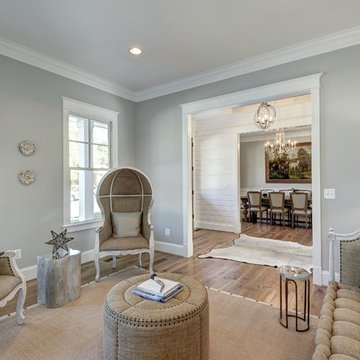
Diseño de salón para visitas cerrado minimalista de tamaño medio sin chimenea y televisor con paredes grises y suelo de madera clara
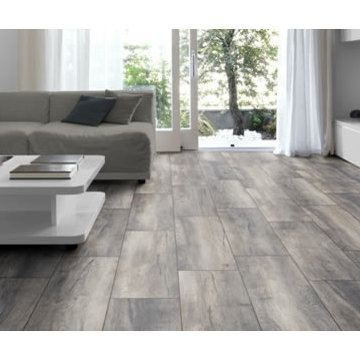
Pacific Range Glacier Maple Handscraped 12 mm laminate In Stock! $2.19 s/f
Imagen de salón para visitas abierto minimalista de tamaño medio con paredes grises, suelo de baldosas de porcelana, televisor colgado en la pared y suelo gris
Imagen de salón para visitas abierto minimalista de tamaño medio con paredes grises, suelo de baldosas de porcelana, televisor colgado en la pared y suelo gris
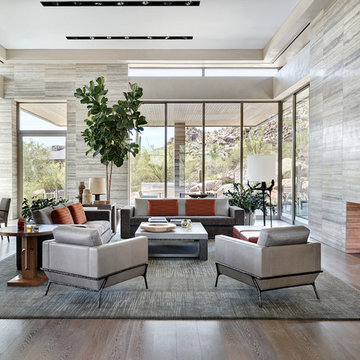
The primary goal for this project was to craft a modernist derivation of pueblo architecture. Set into a heavily laden boulder hillside, the design also reflects the nature of the stacked boulder formations. The site, located near local landmark Pinnacle Peak, offered breathtaking views which were largely upward, making proximity an issue. Maintaining southwest fenestration protection and maximizing views created the primary design constraint. The views are maximized with careful orientation, exacting overhangs, and wing wall locations. The overhangs intertwine and undulate with alternating materials stacking to reinforce the boulder strewn backdrop. The elegant material palette and siting allow for great harmony with the native desert.
The Elegant Modern at Estancia was the collaboration of many of the Valley's finest luxury home specialists. Interiors guru David Michael Miller contributed elegance and refinement in every detail. Landscape architect Russ Greey of Greey | Pickett contributed a landscape design that not only complimented the architecture, but nestled into the surrounding desert as if always a part of it. And contractor Manship Builders -- Jim Manship and project manager Mark Laidlaw -- brought precision and skill to the construction of what architect C.P. Drewett described as "a watch."
Project Details | Elegant Modern at Estancia
Architecture: CP Drewett, AIA, NCARB
Builder: Manship Builders, Carefree, AZ
Interiors: David Michael Miller, Scottsdale, AZ
Landscape: Greey | Pickett, Scottsdale, AZ
Photography: Dino Tonn, Scottsdale, AZ
Publications:
"On the Edge: The Rugged Desert Landscape Forms the Ideal Backdrop for an Estancia Home Distinguished by its Modernist Lines" Luxe Interiors + Design, Nov/Dec 2015.
Awards:
2015 PCBC Grand Award: Best Custom Home over 8,000 sq. ft.
2015 PCBC Award of Merit: Best Custom Home over 8,000 sq. ft.
The Nationals 2016 Silver Award: Best Architectural Design of a One of a Kind Home - Custom or Spec
2015 Excellence in Masonry Architectural Award - Merit Award
Photography: Werner Segarra
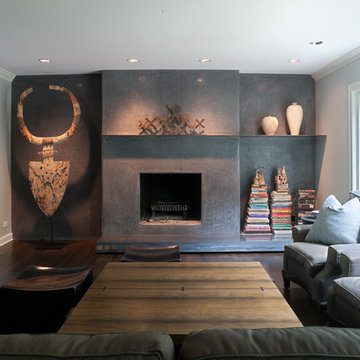
A hand rubbed plaster fireplace with a blade thin raw steel shelf displays a collection of African artifacts and books.
photography by Tyler Mallory || www.tylermallory.com
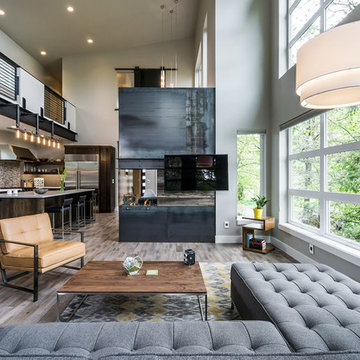
KuDa Photography
Foto de salón abierto moderno grande con paredes grises, suelo de madera en tonos medios, chimenea de doble cara y televisor colgado en la pared
Foto de salón abierto moderno grande con paredes grises, suelo de madera en tonos medios, chimenea de doble cara y televisor colgado en la pared
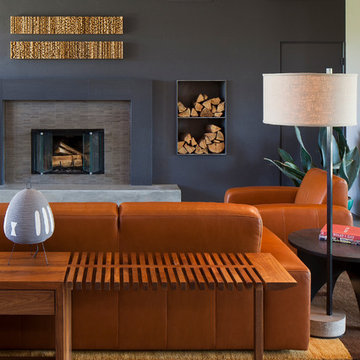
Ejemplo de salón abierto moderno grande con paredes grises, suelo de cemento, todas las chimeneas, marco de chimenea de baldosas y/o azulejos y suelo gris
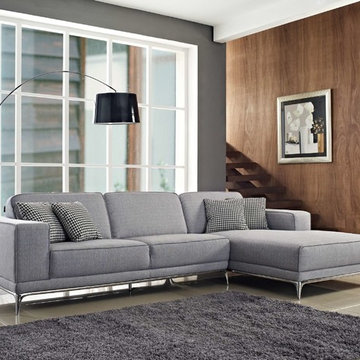
Agata is crafted in modern style based on chromed legs and accented with four contrasting pillows.
Modelo de salón para visitas cerrado minimalista de tamaño medio sin televisor y chimenea con paredes grises y suelo beige
Modelo de salón para visitas cerrado minimalista de tamaño medio sin televisor y chimenea con paredes grises y suelo beige
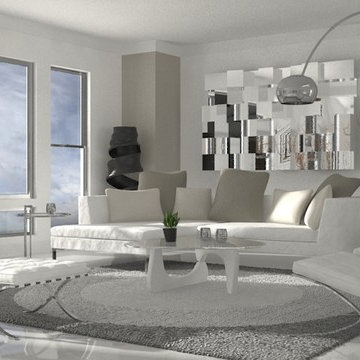
Modern furniture, Urbana Interiors, Furniture Store, www.urbanainteriors.com
Diseño de salón abierto moderno de tamaño medio con paredes grises
Diseño de salón abierto moderno de tamaño medio con paredes grises
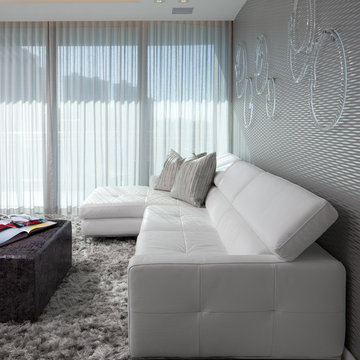
Glass rings wall art by Michael Dawkins. White leather sofa by Romo. Silver pillows and matching silver/metallic-like/wave-like wallpaper are from ROMO. Lush silver area rug with custom ottoman/coffee table also with snake-skin ROMO fabric.
Silver linen sheers feature a minor sheen.
Modern dropped ceiling features contemporary recessed lighting and hidden LED strips.
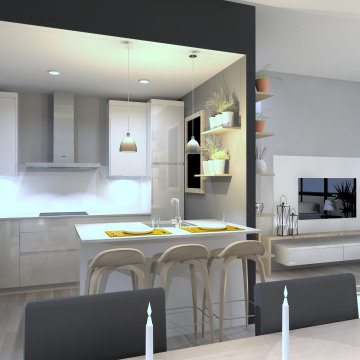
Salón comedor amplio y luminoso con vistas a la cocina abierta. El salón tiene un mueble de madera contrachapada con estantes y cajones. Un espacio ideal para relajarse, ver la televisión, comer y pasar tiempo en familia.
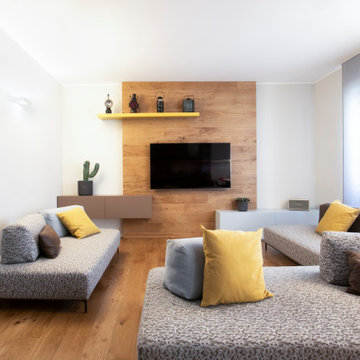
Soggiorno
Foto de salón abierto moderno grande con paredes grises, suelo de madera clara, televisor colgado en la pared, suelo beige y madera
Foto de salón abierto moderno grande con paredes grises, suelo de madera clara, televisor colgado en la pared, suelo beige y madera
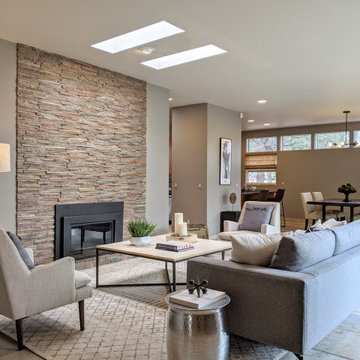
Diseño de salón abierto minimalista de tamaño medio sin televisor con paredes grises, suelo de travertino, todas las chimeneas, piedra de revestimiento y suelo beige
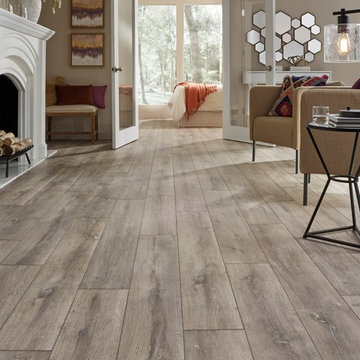
Lovely and neutral with subtle, realistic variation; this grey floor has just enough warmth to allow you to mix the warm and cool tones together to create a welcoming atmosphere!
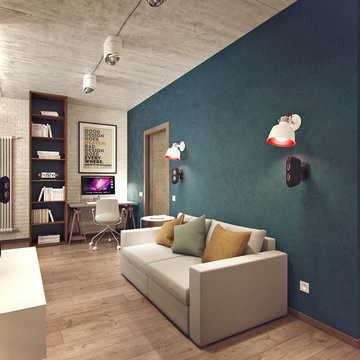
Foto de salón para visitas abierto minimalista pequeño con paredes grises y televisor colgado en la pared
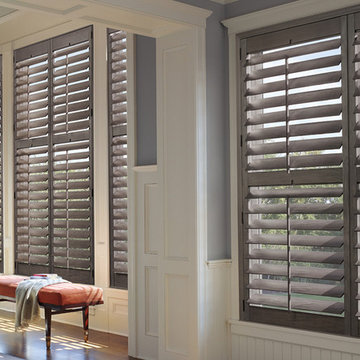
Wood window shutters come in a variety of louver sizes and styles to make any window a design statement. This living room design has gray shutters against white and gray walls. The light filtering through can be managed throughout the day, providing privacy or natural light when needed.
Windows Dressed Up in Denver is also is your store for custom blinds, shutters, shades, curtains, drapes, valances, custom roman shades, valances and cornices. We also make custom bedding - comforters, duvet covers, throw pillows, bolsters and upholstered headboards. Custom curtain rods & drapery hardware too. Home decorators dream store! Hunter Douglas, Graber and Lafayette.
Photo: Hunter Douglas Heritance Window Shutters
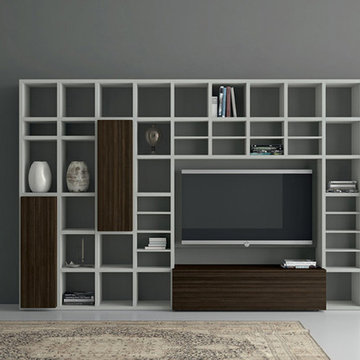
Imagen de salón para visitas abierto moderno grande con paredes grises y suelo de cemento
9.373 ideas para salones modernos con paredes grises
7