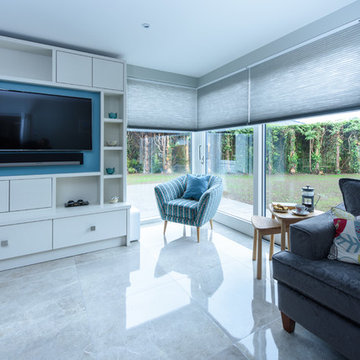9.373 ideas para salones modernos con paredes grises
Filtrar por
Presupuesto
Ordenar por:Popular hoy
181 - 200 de 9373 fotos
Artículo 1 de 3
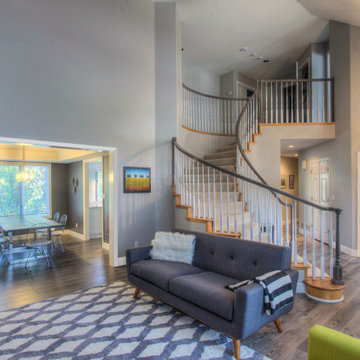
Get the living room/entryway of your dreams with a modern home similar to this one! The Base (358MUL), Case (158MUL-4) and front double doors (Belleville Smooth 1 Vertical Lite Door with Double Water Glass really adds to this design.
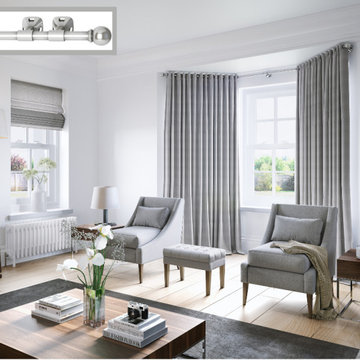
Ideal for hanging Eyelet and Tab Top curtains in a 3-sided bay window.
Complete & ready to fit – includes all poles (with bendable sections), wall fix brackets, finials, fixing screws and fitting instructions.
Suitable for medium to heavy weight curtains of up to 8kg.
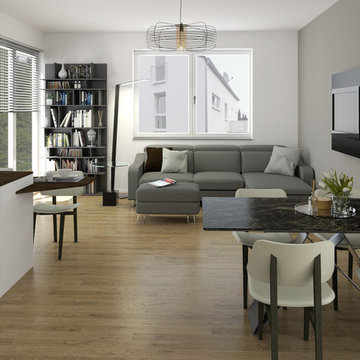
Soggiorno con cucina a vista - Render fotorealistico
Imagen de biblioteca en casa abierta, blanca y gris y blanca moderna grande sin chimenea con paredes grises, suelo de madera clara, televisor colgado en la pared y suelo beige
Imagen de biblioteca en casa abierta, blanca y gris y blanca moderna grande sin chimenea con paredes grises, suelo de madera clara, televisor colgado en la pared y suelo beige
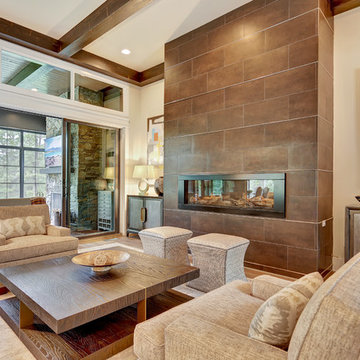
Diseño de salón para visitas abierto minimalista grande sin televisor con paredes grises, suelo de madera en tonos medios, chimenea lineal, marco de chimenea de baldosas y/o azulejos y suelo marrón
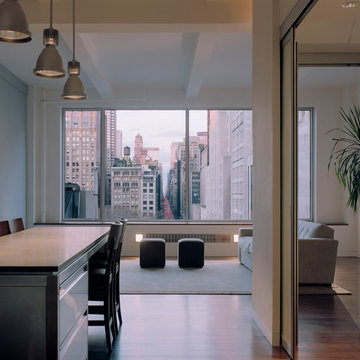
This one bedroom apartment is located in a converted loft building in the Flatiron District of Manhattan overlooking Madison Square, the start of Madison Avenue and the Empire State Building. The project involved a gut renovation interior fit-out including the replacement of the windows.
In order to maximize natural light and open up views from the apartment, the layout is divided into three "layers" from enclosed to semi-open to open. The bedroom is set back as far as possible within the central layer so that the living room can occupy the entire width of the window wall. The bedroom was designed to be a flexible space that can be completely open to the living room and kitchen during the day, creating one large space, but enclosed at night. This is achieved with sliding and folding glass doors on two sides of the bedroom that can be partially or completely opened as required.
The open plan kitchen is focused on a long island that acts as a food preparation area, workspace and can be extended to create a dining table projecting into the living room. The bathroom acts as a counterpoint to the light, open plan design of the rest of the apartment, with a sense of luxury provided by the finishes, the generous shower and bath and three separate lighting systems that can be used together or individually to define the mood of the space.
The materials throughout the apartment are a simple palette of glass, metal, stone and wood.
www.archphoto.com
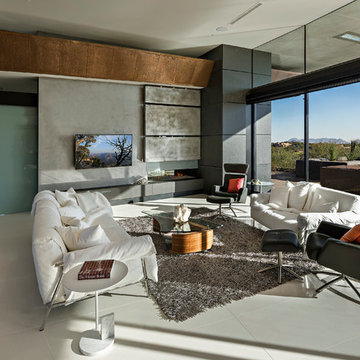
Foto de salón tipo loft minimalista grande sin chimenea con paredes grises y suelo de baldosas de cerámica
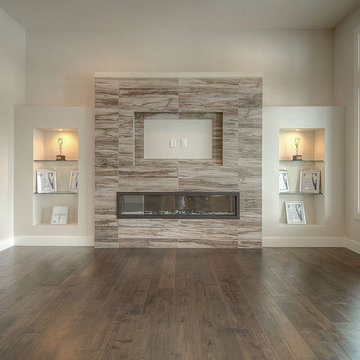
Ejemplo de salón abierto minimalista de tamaño medio con paredes grises, suelo vinílico, chimenea lineal, marco de chimenea de baldosas y/o azulejos y televisor colgado en la pared
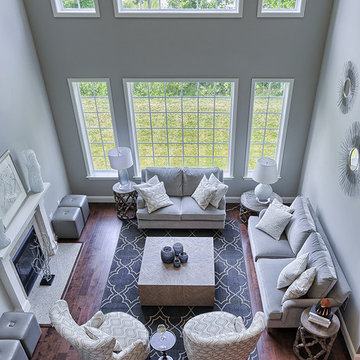
Neutral living room remodel with lots of grey and light! Wood and metal accessories and wood floor shine in this layout.
Diseño de salón para visitas tipo loft minimalista de tamaño medio sin televisor con todas las chimeneas, paredes grises, suelo de madera oscura y marco de chimenea de piedra
Diseño de salón para visitas tipo loft minimalista de tamaño medio sin televisor con todas las chimeneas, paredes grises, suelo de madera oscura y marco de chimenea de piedra
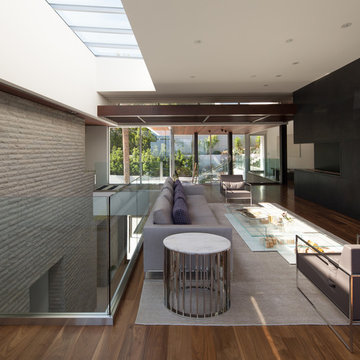
Installation by Century Custom Hardwood Floor in Los Angeles, CA
Modelo de salón abierto minimalista grande con paredes grises y suelo de madera clara
Modelo de salón abierto minimalista grande con paredes grises y suelo de madera clara
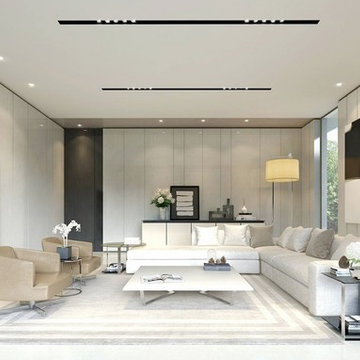
Ejemplo de salón para visitas abierto moderno grande sin chimenea y televisor con paredes grises y moqueta
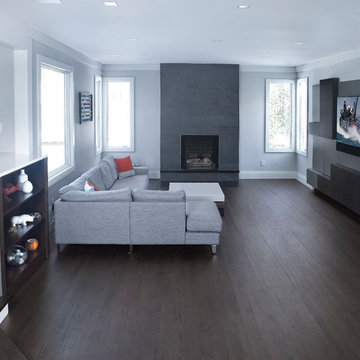
Architect: Dana Napurano, Hofmann Design Build
Imagen de salón abierto moderno grande con paredes grises, suelo de madera oscura, todas las chimeneas, marco de chimenea de piedra y televisor colgado en la pared
Imagen de salón abierto moderno grande con paredes grises, suelo de madera oscura, todas las chimeneas, marco de chimenea de piedra y televisor colgado en la pared
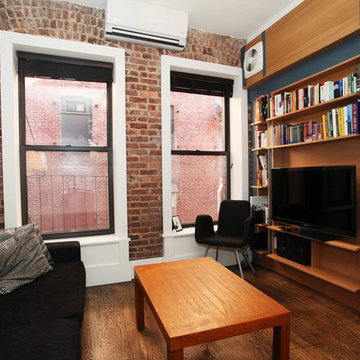
This is a studio in NYC, we designed the divider behind the tv to function as a wall to the "bedroom" area. The fan at the top of the divider allows air to circulate. We exposed the brick wall and placed an A/C unit into the wall to maximize the light into the apt helping it to be light and airy.
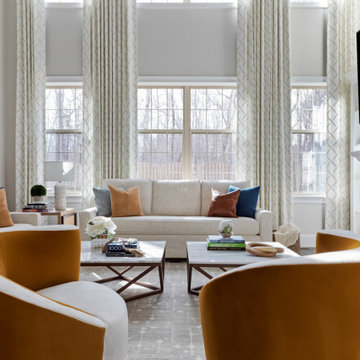
Imagen de salón abierto minimalista de tamaño medio con paredes grises, suelo de madera en tonos medios, todas las chimeneas, marco de chimenea de piedra, televisor colgado en la pared y suelo marrón
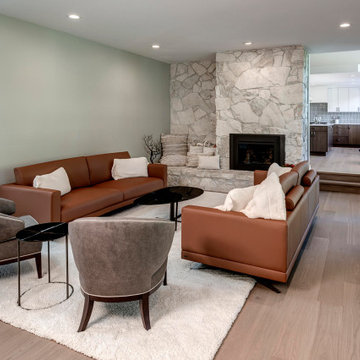
By removing the built-in cabinets on the left of the fireplace, truly allows the beauty of the original slate to stound out. A new gas insert was also installed.
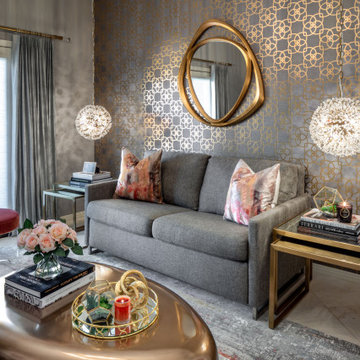
Imagen de salón para visitas cerrado moderno pequeño sin chimenea y televisor con paredes grises, suelo de baldosas de cerámica, suelo beige y papel pintado
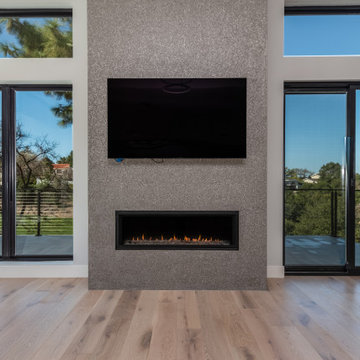
Living room - large modern formal and open concept white oak wood floor, Porcelanosa fireplace tiles, gray walls, chrome pendants, and indoor-outdoor folding doors in Los Altos.
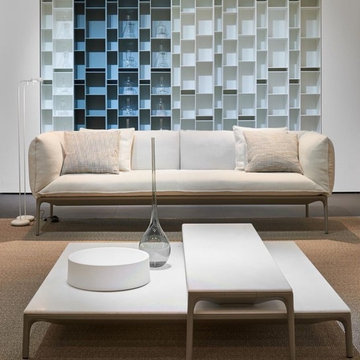
Modelo de biblioteca en casa abierta minimalista grande con paredes grises y pared multimedia
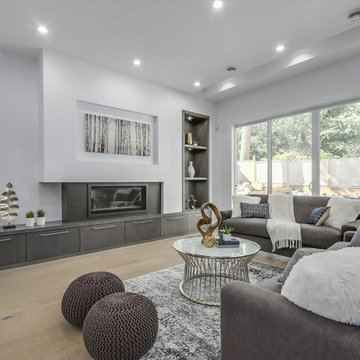
Diseño de salón para visitas abierto minimalista grande sin televisor con paredes grises, suelo de madera clara, chimenea lineal, marco de chimenea de metal y suelo beige
9.373 ideas para salones modernos con paredes grises
10

