9.373 ideas para salones modernos con paredes grises
Filtrar por
Presupuesto
Ordenar por:Popular hoy
161 - 180 de 9373 fotos
Artículo 1 de 3
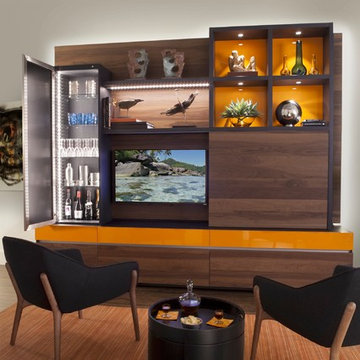
This custom living room unit and media center was designed to provide all that a Manhattan family needs for entertaining lots of guests or to just kick back, relax and watch some TV. The wall unit also shows off some of our favorite new material finishes with a combination of wood veneer, matte glass, and high gloss.
Color played a big role in the design of this entertainment center. It contrasts a radiant high gloss orange with a warm Smoked Walnut wood grain for a balanced and modern look. The orange high gloss adds an artistic accent to the unit, while keeping the design free from chaotic lines and color schemes. Our no-handle design is made possible by a brushed aluminum J-channel that provides a clean look and makes the drawers easy to access. Flat style doors and drawer fronts also contribute to the smooth and modern European look of the media center.
Our space saving entertainment system also delivers an abundant amount of floor to ceiling storage, both open and in drawers. There is ample room to store and display books, sculptures and home decor. Bottom cabinets are a suitable place to conceal and store media equipment. 1.5 inch thick floating shelves above the television and the box shelves alongside, featured in Midnight Ash, provide definition to the design and balance the high intensity orange elements. Top shelves provide space to arrange fragile keepsakes while bottom shelves can be used to display your favorite reads.
Opposite the open shelving is a matte black glass fronted cabinet to house your favorite drinks and glassware for quick entertaining. The black satin glass is defined by an aluminum door frame. Clear glass shelves are found within the glass door cabinet and provide a useful place for storing dry bar essentials like rocks glasses and your preferred liquor selection. The cabinet includes vertical profile LED strip lights on both side panels that illuminate when the door is opened. The lighting shines through the shelves and sparkles off the glassware, silver ice bucket and colorful drinks you might keep there.
The unit contains a sliding door that alternately hides a flat screen television and reveals a shelf. This feature paired with our wire management system helps keep your wall unit and your living area looking neat and tidy.
The hidden hardware adds a unique function to this design without drawing the eye. Short arm flap stays and drop-down flap hinges allow for the soft, almost automatic opening of the long panel faces that conceal the drawers behind. The drawers are easy to access and provide the storage of multiple drawers without cluttering the look of the media center.
This design is completed with integrated LED lighting. Behind the floating backing panel, adjustable LED lighting enhances the spacious look of the unit and provide mood lights for the living room. The shelves are equipped with recessed LED lights that make the orange high gloss color pop and showcase your displayed possessions. The floating shelves are equipped with horizontal profile LED strip lights to give the whole unit a warm glow. Our lighting systems offer features such as touch switches and dimmers, which add light, comfort and convenience to your living space.
Tell us what you want in your living room media center.
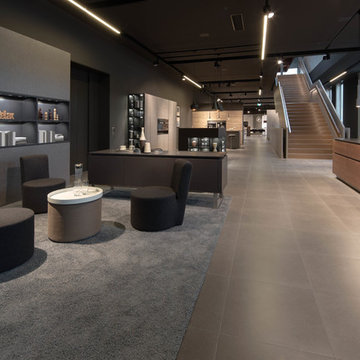
http://www.leicht.com/en-us/
Ejemplo de biblioteca en casa tipo loft moderna de tamaño medio sin chimenea con paredes grises, suelo de madera en tonos medios y pared multimedia
Ejemplo de biblioteca en casa tipo loft moderna de tamaño medio sin chimenea con paredes grises, suelo de madera en tonos medios y pared multimedia
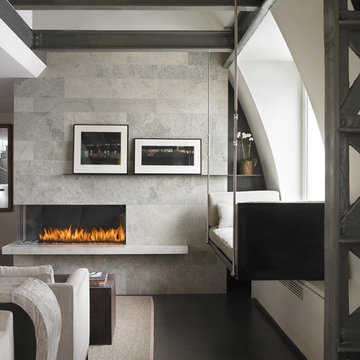
Muted tones of grey, slate, charcoal, black, and white in this industrial-inspired living room ensure this custom corner linear gas fireplace catches and holds the centre of attention. (Architect: David Foley of Foley Fiore; Photo credit: Ellen McDermott)
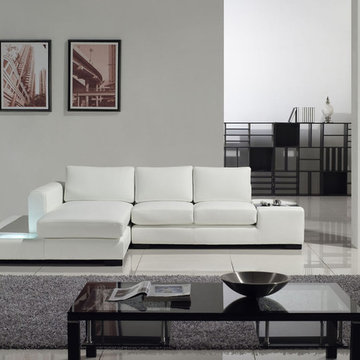
Features:
Top grain leather in combination with the best leather match
Solid hardwood frame
Color: White
High density foam seats and back
Wood end table on one side of the sectional
Built-in lamp
Solid wood legs in espresso color
Dimensions:
118"W x 77"D x 29.5"H
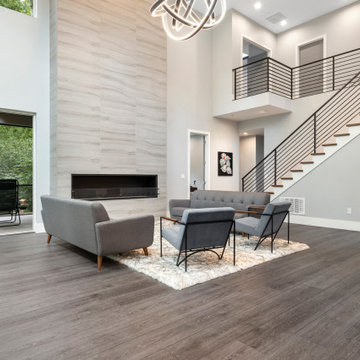
Dark, striking, modern. This dark floor with white wire-brush is sure to make an impact. The Modin Rigid luxury vinyl plank flooring collection is the new standard in resilient flooring. Modin Rigid offers true embossed-in-register texture, creating a surface that is convincing to the eye and to the touch; a low sheen level to ensure a natural look that wears well over time; four-sided enhanced bevels to more accurately emulate the look of real wood floors; wider and longer waterproof planks; an industry-leading wear layer; and a pre-attached underlayment.

Modelo de salón abierto minimalista pequeño con paredes grises, suelo de cemento, marco de chimenea de hormigón y suelo gris
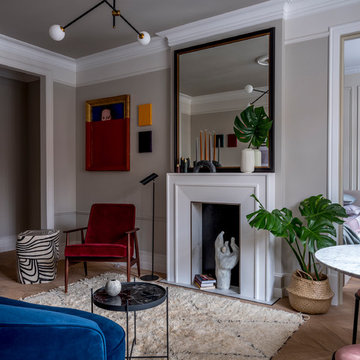
Imagen de salón moderno con paredes grises, suelo de madera en tonos medios y suelo marrón
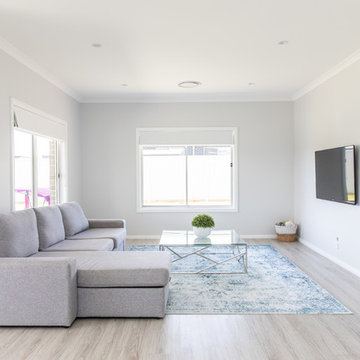
Modelo de salón abierto minimalista grande con paredes grises, suelo vinílico, televisor colgado en la pared y suelo gris
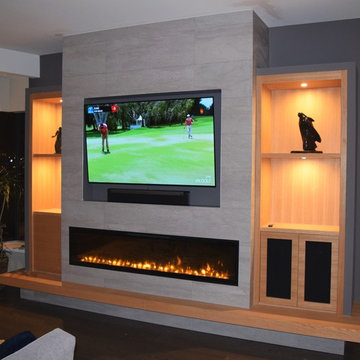
21 Renovations
Our designer worked hard with our customers, and she came up with this design.
Result is amazing, we love it, and what is more important, out customers love it even more.
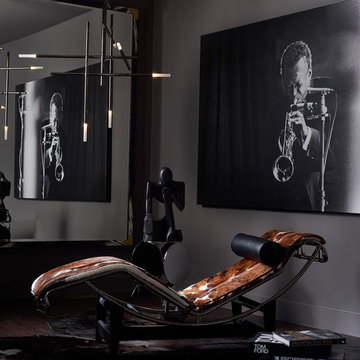
Miles Davis and Le Corbusier LC4 Chaise, two great classics!
Interior design by Marae Simone
Photography by Marc Mauldin
Diseño de salón para visitas abierto moderno de tamaño medio sin chimenea y televisor con paredes grises, suelo de madera en tonos medios y suelo marrón
Diseño de salón para visitas abierto moderno de tamaño medio sin chimenea y televisor con paredes grises, suelo de madera en tonos medios y suelo marrón
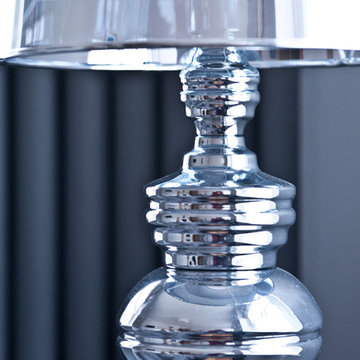
Renovation of an apartment located in the infamous Lutyens buildings in Pimlico, Central London.
This small apartment was in need of a complete overhaul and modernisation to each and every room. Blessed with natural light and regular layout we designed and developed a modern, practical and stylish bathroom and kitchen, maximising the use of space. Further we designed and developed a beautiful minimalist living room and bedroom, enhanced by stunning lighting.
New dark wooden floors are complimented perfectly by the use of grey, black and white walls, materials and fixtures to create a modern stylish apartment.
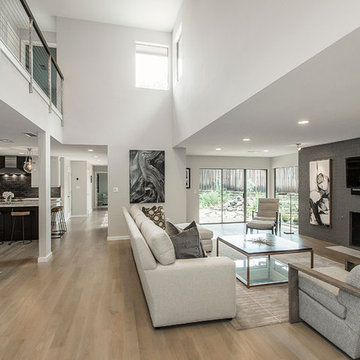
This house has a cool modern vibe, but the pre-rennovation layout was not working for these homeowners. We were able to take their vision of an open kitchen and living area and make it come to life. Simple, clean lines and a large great room are now in place. We tore down dividing walls and came up with an all new layout. These homeowners are absolutely loving their home with their new spaces! Design by Hatfield Builders | Photography by Versatile Imaging
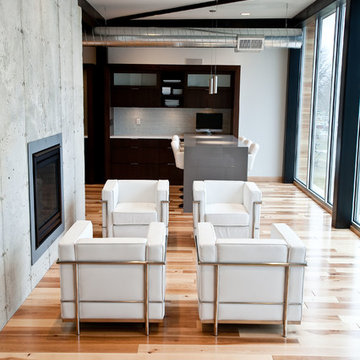
Imagen de salón para visitas abierto moderno pequeño sin televisor con suelo de madera clara, paredes grises, todas las chimeneas y marco de chimenea de metal
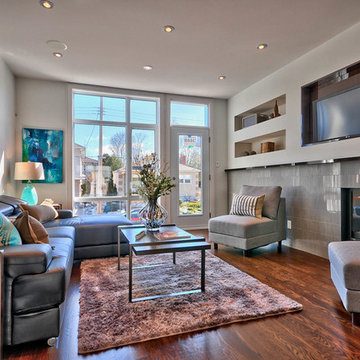
Imagen de salón moderno de tamaño medio con paredes grises, suelo de madera oscura, chimenea lineal, marco de chimenea de baldosas y/o azulejos, televisor colgado en la pared y suelo marrón
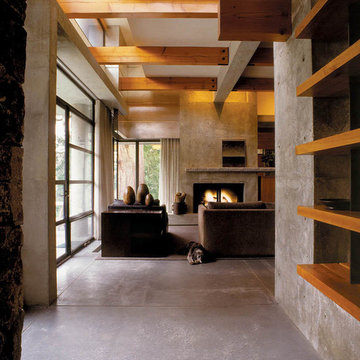
Fred Housel Photographer
Diseño de salón para visitas abierto minimalista grande con paredes grises, suelo de cemento, todas las chimeneas y marco de chimenea de hormigón
Diseño de salón para visitas abierto minimalista grande con paredes grises, suelo de cemento, todas las chimeneas y marco de chimenea de hormigón
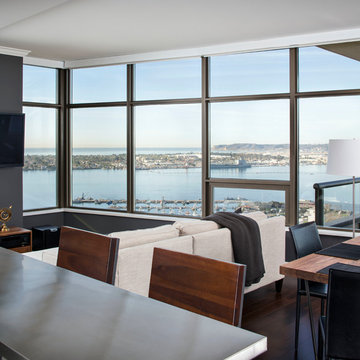
This condo was designed for a great client: a young professional male with modern and unfussy sensibilities. The goal was to create a space that represented this by using clean lines and blending natural and industrial tones and materials. Great care was taken to be sure that interest was created through a balance of high contrast and simplicity. And, of course, the entire design is meant to support and not distract from the incredible views.
Photos by: Chipper Hatter
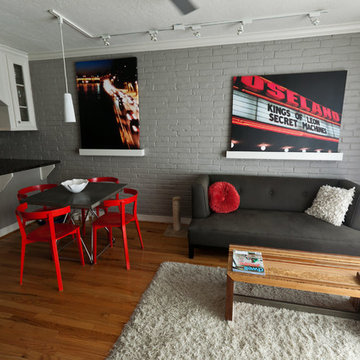
Diseño de salón moderno de tamaño medio con paredes grises y suelo de madera en tonos medios
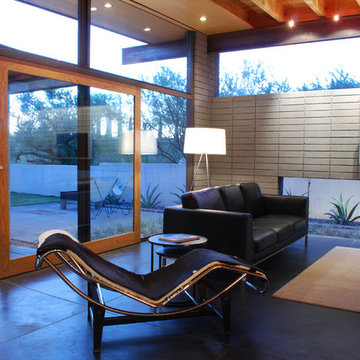
Integral color concrete floors below, and birch soffits above, extend to the exterior breaking the conventional opaque boundary, blurring the line between interior and exterior. A large custom sliding door can be opened to strengthen the connectivity with the exterior spaces. The space now becomes an observatory in which one can experience the ever changing environment of the desert; the daily and annual changes of light; the blooming Palo Verdes in spring; and the spectacular lightning shows during the monsoons.
Secrest Architecture LLC

Open living room with exposed structure that also creates space.
Photo by: Ben Benschneider
Modelo de salón para visitas cerrado moderno grande sin chimenea con suelo de cemento, paredes grises, televisor colgado en la pared y suelo gris
Modelo de salón para visitas cerrado moderno grande sin chimenea con suelo de cemento, paredes grises, televisor colgado en la pared y suelo gris
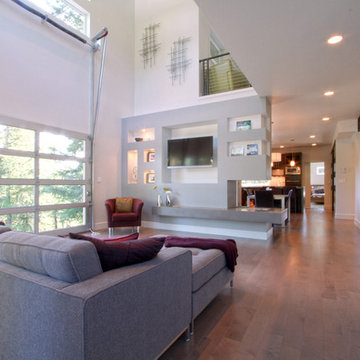
Ejemplo de salón abierto moderno de tamaño medio con paredes grises, suelo de madera en tonos medios y pared multimedia
9.373 ideas para salones modernos con paredes grises
9