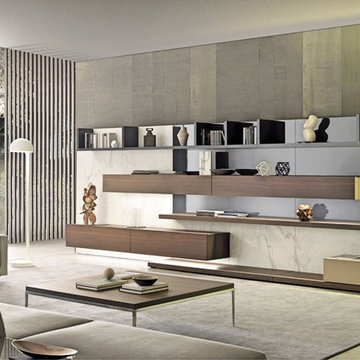9.373 ideas para salones modernos con paredes grises
Filtrar por
Presupuesto
Ordenar por:Popular hoy
201 - 220 de 9373 fotos
Artículo 1 de 3
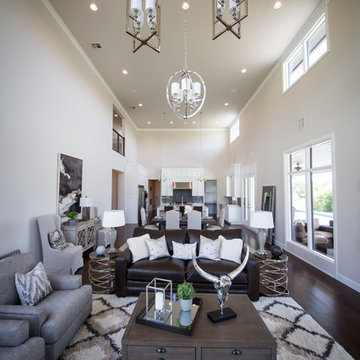
Diseño de salón abierto minimalista extra grande con paredes grises, suelo de madera oscura, todas las chimeneas, marco de chimenea de madera y televisor colgado en la pared
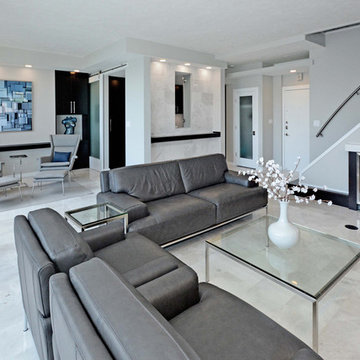
Imagen de salón abierto moderno de tamaño medio sin chimenea con paredes grises, suelo de mármol, pared multimedia y suelo blanco
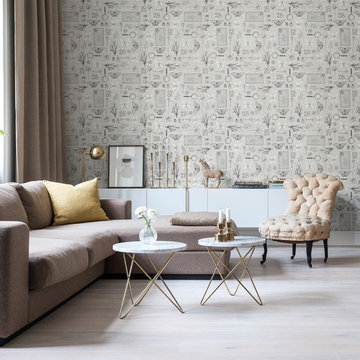
Secret Jardin 3606
Foto de salón minimalista grande sin chimenea y televisor con paredes grises y suelo de madera clara
Foto de salón minimalista grande sin chimenea y televisor con paredes grises y suelo de madera clara
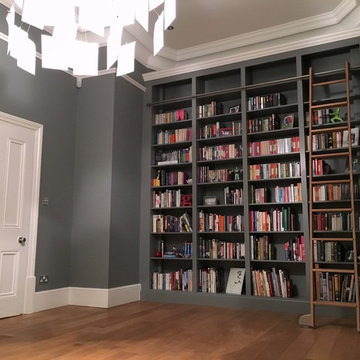
Large bespoke bookcase with rolling oak ladder on an aluminium pole. The ladder can be stored in a vertical position without being taken off the rail. Shelves, plinth and cornice are made from solid laminated hardwood. Painted in Farrow & Ball Plummet.
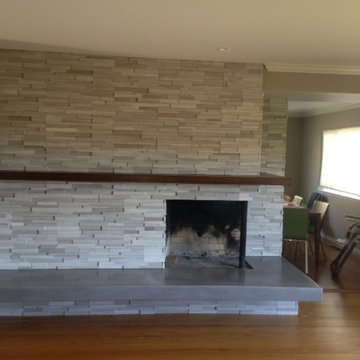
The finished fireplace now boasts a concrete overlay on the hearth, the floating walnut mantel and natural stone on the face. Removing the strange bookcase elongated the fireplace tremendously and made it a focal point worthy of the home.
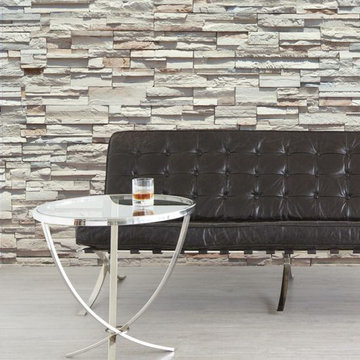
Offering a wide array of Joanne Wall Coverings at Alleen Custom Window Treatment
Imagen de salón cerrado minimalista de tamaño medio sin chimenea con paredes grises y suelo de bambú
Imagen de salón cerrado minimalista de tamaño medio sin chimenea con paredes grises y suelo de bambú
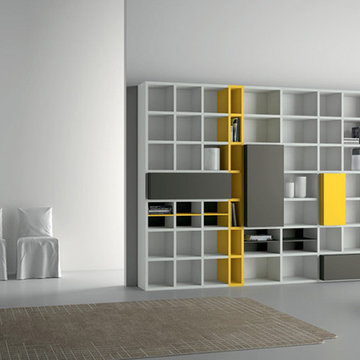
Modelo de salón para visitas abierto minimalista grande con paredes grises y suelo de cemento
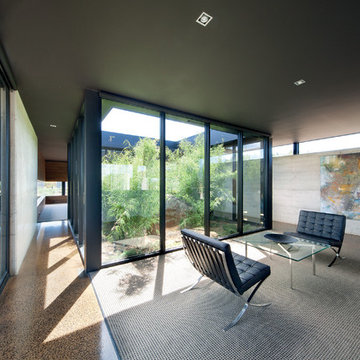
Diseño de salón para visitas abierto y gris minimalista sin chimenea y televisor con paredes grises
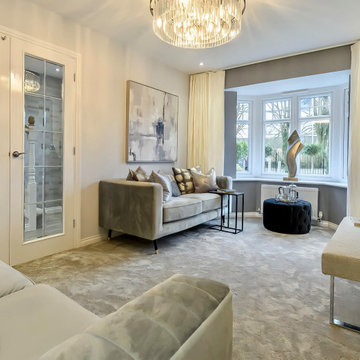
Modelo de salón para visitas cerrado y gris y negro moderno de tamaño medio sin chimenea con paredes grises, moqueta, televisor colgado en la pared y suelo gris
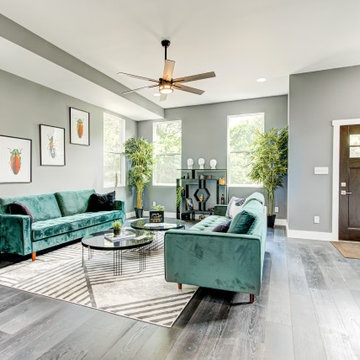
Imagen de salón para visitas abierto minimalista de tamaño medio sin televisor con paredes grises y suelo de madera clara
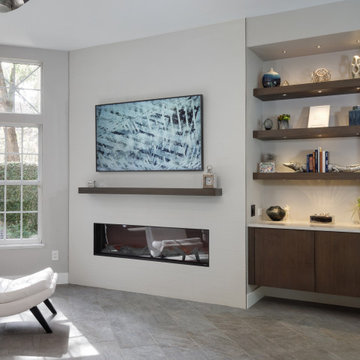
A sleek, modern design, combined with the comfortable atmosphere in this Gainesville living room, will make it a favorite place to spend downtime in this home. The modern Eclipse Cabinetry by Shiloh pairs with floating shelves, offering storage and space to display special items. The LED linear fireplace serves as a centerpiece, while maintaining the clean lines of the modern design. The fireplace is framed by Emser Surface wall tile in linear white, adding to the sleek appearance of the room. Large windows allow ample natural light, making this an ideal space to recharge and relax.
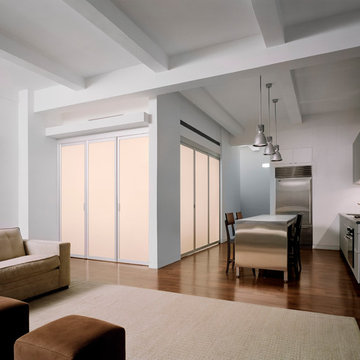
This one bedroom apartment is located in a converted loft building in the Flatiron District of Manhattan overlooking Madison Square, the start of Madison Avenue and the Empire State Building. The project involved a gut renovation interior fit-out including the replacement of the windows.
In order to maximize natural light and open up views from the apartment, the layout is divided into three "layers" from enclosed to semi-open to open. The bedroom is set back as far as possible within the central layer so that the living room can occupy the entire width of the window wall. The bedroom was designed to be a flexible space that can be completely open to the living room and kitchen during the day, creating one large space, but enclosed at night. This is achieved with sliding and folding glass doors on two sides of the bedroom that can be partially or completely opened as required.
The open plan kitchen is focused on a long island that acts as a food preparation area, workspace and can be extended to create a dining table projecting into the living room. The bathroom acts as a counterpoint to the light, open plan design of the rest of the apartment, with a sense of luxury provided by the finishes, the generous shower and bath and three separate lighting systems that can be used together or individually to define the mood of the space.
The materials throughout the apartment are a simple palette of glass, metal, stone and wood.
www.archphoto.com
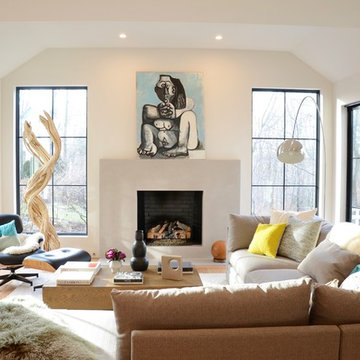
DENISE DAVIES
Diseño de salón abierto minimalista grande con paredes grises, todas las chimeneas, marco de chimenea de hormigón, suelo de madera clara y suelo beige
Diseño de salón abierto minimalista grande con paredes grises, todas las chimeneas, marco de chimenea de hormigón, suelo de madera clara y suelo beige
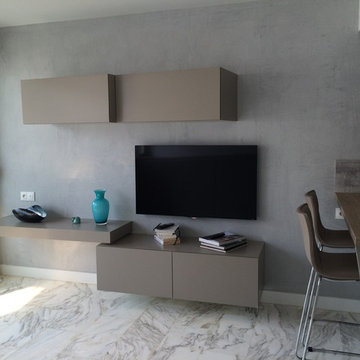
Imagen de salón abierto moderno pequeño con paredes grises y televisor colgado en la pared
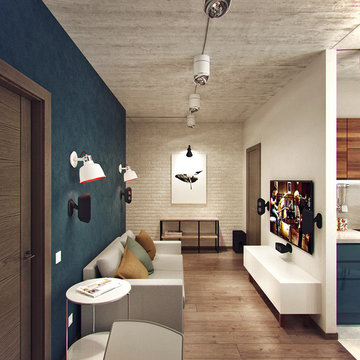
Modelo de salón para visitas abierto minimalista pequeño con paredes grises y televisor colgado en la pared
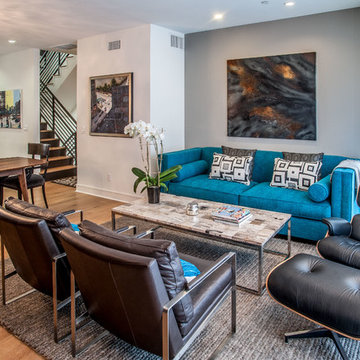
Joan Pahoyo Photography
Black Magic Metal Art
Imagen de salón abierto minimalista pequeño con paredes grises, suelo de madera clara y televisor colgado en la pared
Imagen de salón abierto minimalista pequeño con paredes grises, suelo de madera clara y televisor colgado en la pared
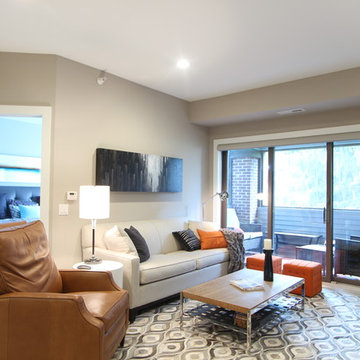
Living room off kitchen got modern updates. Same grey laminate wood used throughout the space. A new sofa with modern arms and integrated back cushions was added and paired with a cognac colored brown leather recliner. A rug made of cow hide in an ogee pattern was added to the floor and a reclaimed looked coffee table with chrome legs and a nylon webbed shelf was added for additional storage. Orange cube ottomans were added for additional seating or for putting up your feet at the end of a long day.
Photo by: Erica Weaver
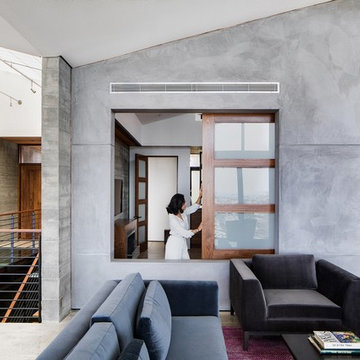
The resulting compact footprint makes the most use of the limited space available and invites opportunities for rooms to borrow space from each other, lending an air of spaciousness to the otherwise compact design.
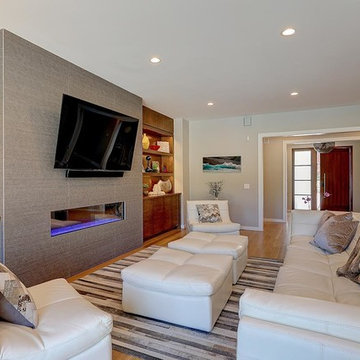
Modelo de salón para visitas abierto moderno grande con paredes grises, suelo de madera clara, chimenea lineal, marco de chimenea de yeso, televisor colgado en la pared y suelo beige
9.373 ideas para salones modernos con paredes grises
11
