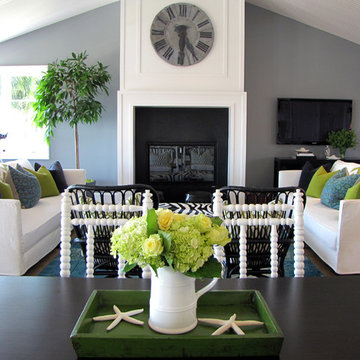634 ideas para salones grises y negros
Filtrar por
Presupuesto
Ordenar por:Popular hoy
1 - 20 de 634 fotos
Artículo 1 de 2
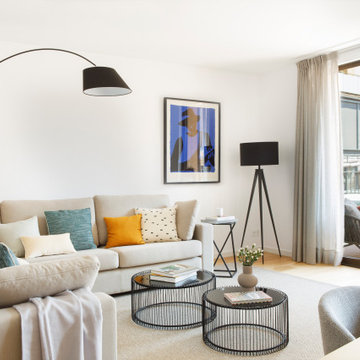
Cruzando un original doble vano se llega hasta al gran espacio social que comparten el salón y el comedor, conectado directamente con la terraza, por lo que la claridad aquí está garantizada.
Sofá diseñado a medida por Tinda ́s Project. Lámpara de pie, de La Forma. Cojines, de Calma House. Mesas de centro, de Kare. Alfombra a medida de Papiol. Sobre las mesa de centro: Jarrón con flores, de Catalina House. Libro Missoni, de Luzio.
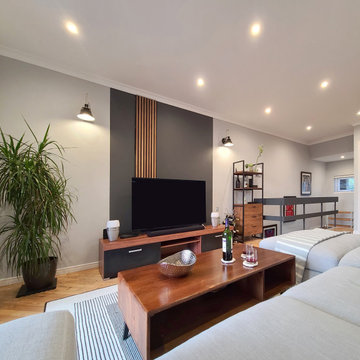
This living room, tailored for a young male professional, strikes a perfect balance between modern sophistication and personal warmth. Sleek lines and neutral tones form the foundation of the space, creating a contemporary backdrop that's both stylish and inviting. Natural materials and colors are thoughtfully integrated, highlighting the apartment's unique architectural details and infusing the room with a serene, welcoming atmosphere. Adding a personal touch, framed football jerseys adorn the staircase, celebrating his passion and seamlessly blending his personal interests with the home's overall aesthetic. This living room not only reflects the client's professional lifestyle but also his personal joys, making it a truly individualized retreat.

A contemporary and stylish country home which showcases functionality without sacrificing elegance designed by Rose Narmani Interiors.
Modelo de salón para visitas abierto y gris y negro contemporáneo extra grande con paredes blancas, marco de chimenea de piedra, pared multimedia y suelo marrón
Modelo de salón para visitas abierto y gris y negro contemporáneo extra grande con paredes blancas, marco de chimenea de piedra, pared multimedia y suelo marrón

Photography | Simon Maxwell | https://simoncmaxwell.photoshelter.com
Artwork | Kristjana Williams | www.kristjanaswilliams.com
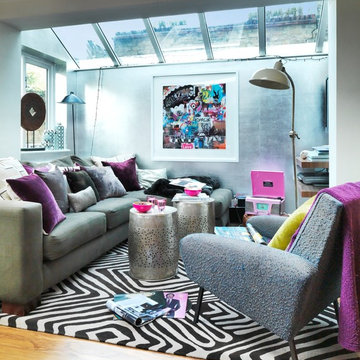
Imagen de salón abierto y gris y negro contemporáneo pequeño con paredes grises y suelo de madera en tonos medios

Architects Modern
This mid-century modern home was designed by the architect Charles Goodman in 1950. Janet Bloomberg, a KUBE partner, completely renovated it, retaining but enhancing the spirit of the original home. None of the rooms were relocated, but the house was opened up and restructured, and fresh finishes and colors were introduced throughout. A new powder room was tucked into the space of a hall closet, and built-in storage was created in every possible location - not a single square foot is left unused. Existing mechanical and electrical systems were replaced, creating a modern home within the shell of the original historic structure. Floor-to-ceiling glass in every room allows the outside to flow seamlessly with the interior, making the small footprint feel substantially larger. all,photos: Greg Powers Photography

© Tom McConnell Photography
Ejemplo de salón gris y negro actual pequeño con paredes grises y suelo de madera en tonos medios
Ejemplo de salón gris y negro actual pequeño con paredes grises y suelo de madera en tonos medios

The dark, blue-grey walls and stylish complementing furniture is almost paradoxically lit up by the huge bey window, creating a cozy living room atmosphere which, when mixed with the wall-mounted neon sign and other decorative pieces comes off as edgy, without loosing it's previous appeal.
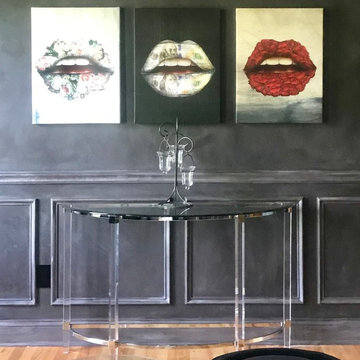
Art can be difficult and is very subjective, and we needed something as dramatic as the space it would be hung in. Angela's taste in Art turned out to be as dramatic, as her taste in decor. The end result is both STUNNING and unique!
Mari Bortugno, B Designs
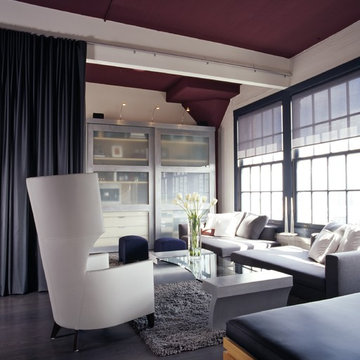
Edgy modern Loft with play of neutrals and greys, Vertical space with high design impact.
• Drapery
Fabric: Glant ‘Metallic Canvas’, to the trade
Drapery liner: Larsen ‘Cybelle’, to the trade
• Wing Chair – Brueton , Finish: Espresso on Maple , Satin finish
Leather: Brueton, ‘Cloudy’
• Coffee Table – custom design by Vernon Applegate
• Chaises – Minotti
• Accent Pillows on sofas
• Fabric: Robert Allen Textiles ‘Nephi’, to the trade
• Fabric: Pollack, ‘Spank’, to the trade
• Area Rug – Stark Carpet – 100% wool, custom grey color
• Sliding Door System and Media Storage Cabinet – custom design by Vernon Applegate
Finish: Brushed Aluminum with inserts of frosted glass
• Picture Lights above Media Cabinet – Policelli Italian Lighting
• Floor Lamp – Policelli Italian Lighting
• Walls and Doors – Benjamin Moore, ‘Pale Oak, OC-20’ flat finish
• Ceiling and Columns – Pratt and Lambert, ‘Garnet’, flat finish
• Window Trim – Pratt and Lambert, ‘Field Gray’, flat finish
Photo-David Livingston

Living room quartzite fireplace surround next to a custom built-in sofa to gaze at the San Francisco bay view.
Imagen de salón abierto, blanco y gris y negro contemporáneo de tamaño medio sin televisor con paredes blancas, suelo blanco, suelo de piedra caliza, chimenea lineal y marco de chimenea de piedra
Imagen de salón abierto, blanco y gris y negro contemporáneo de tamaño medio sin televisor con paredes blancas, suelo blanco, suelo de piedra caliza, chimenea lineal y marco de chimenea de piedra
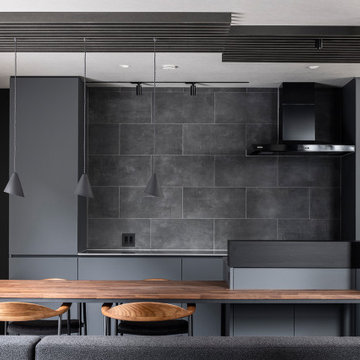
Foto de salón con rincón musical abierto, gris y gris y negro minimalista de tamaño medio sin chimenea con paredes grises, suelo de madera oscura, televisor colgado en la pared, suelo gris, papel pintado y papel pintado
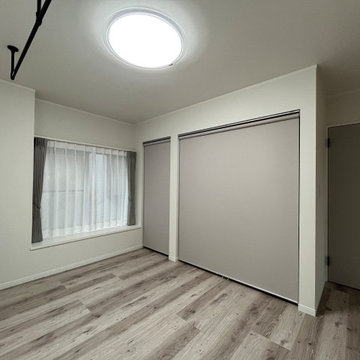
Foto de salón blanco y gris y negro moderno con paredes blancas, suelo de contrachapado, suelo turquesa, papel pintado y papel pintado
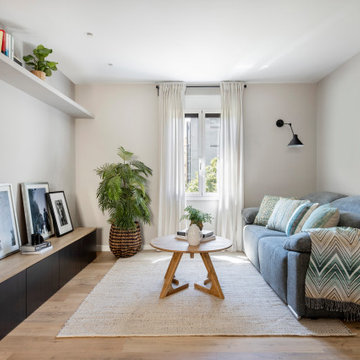
Diseño de salón abierto y gris y negro escandinavo de tamaño medio con paredes grises, suelo de madera en tonos medios, pared multimedia y cortinas

Henrik Nero
Ejemplo de salón para visitas cerrado y gris y negro nórdico de tamaño medio con paredes grises, suelo de madera pintada, chimenea de esquina y marco de chimenea de baldosas y/o azulejos
Ejemplo de salón para visitas cerrado y gris y negro nórdico de tamaño medio con paredes grises, suelo de madera pintada, chimenea de esquina y marco de chimenea de baldosas y/o azulejos

Imagen de salón para visitas abierto y gris y negro moderno de tamaño medio sin televisor con paredes azules, suelo de madera en tonos medios y chimenea de esquina

Katharine Hauschka
Modelo de salón para visitas abierto y gris y negro urbano con paredes negras
Modelo de salón para visitas abierto y gris y negro urbano con paredes negras

Imagen de salón con rincón musical abierto, gris y gris y negro minimalista de tamaño medio sin chimenea con paredes grises, suelo de madera oscura, televisor colgado en la pared, suelo gris, papel pintado y papel pintado
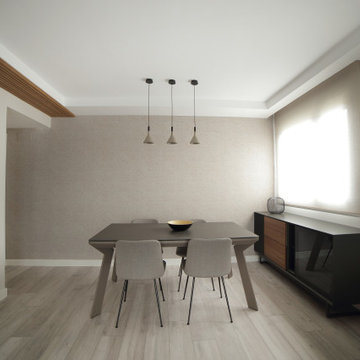
Este salón de planta rectangular nos ha permitido jugar con texturas en las paredes y techos. Además, hemos trabajado con mobiliario a medida, incorporando revestimientos y paneles de madera para dar calidez al espacio.
Especial importancia tienen los elementos de iluminación, con lámpara de techo, apliques de pared, downlights empotrados y tiras led de luz indirecta para poder crear diferentes ambientes en el espacio.
634 ideas para salones grises y negros
1
