36.416 ideas para salones grandes con paredes beige
Filtrar por
Presupuesto
Ordenar por:Popular hoy
141 - 160 de 36.416 fotos
Artículo 1 de 3
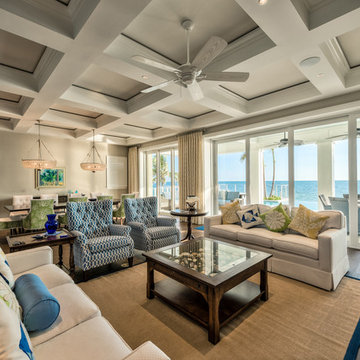
Situated on a double-lot of beach front property, this 5600 SF home is a beautiful example of seaside architectural detailing and luxury. The home is actually more than 15,000 SF when including all of the outdoor spaces and balconies. Spread across its 4 levels are 5 bedrooms, 6.5 baths, his and her office, gym, living, dining, & family rooms. It is all topped off with a large deck with wet bar on the top floor for watching the sunsets. It also includes garage space for 6 vehicles, a beach access garage for water sports equipment, and over 1000 SF of additional storage space. The home is equipped with integrated smart-home technology to control lighting, air conditioning, security systems, entertainment and multimedia, and is backed up by a whole house generator.
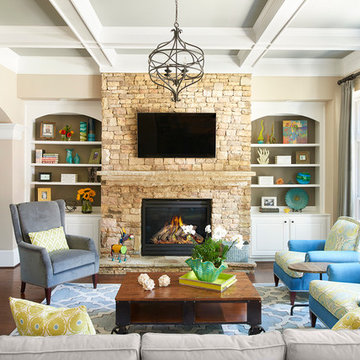
Marc Maudlin Photography
Foto de salón abierto clásico renovado grande con paredes beige, suelo de madera oscura, todas las chimeneas, marco de chimenea de piedra, televisor colgado en la pared y suelo marrón
Foto de salón abierto clásico renovado grande con paredes beige, suelo de madera oscura, todas las chimeneas, marco de chimenea de piedra, televisor colgado en la pared y suelo marrón
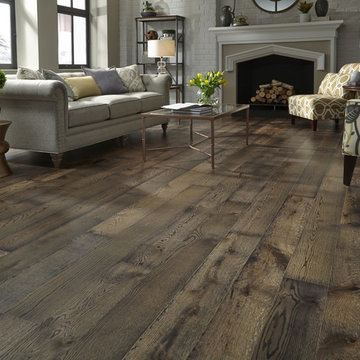
Lisbon Cork Co. Ltd. Fine Cork Flooring combines the beauty of a natural material with the comfort of a cushioned surface. It is durable, acoustical, and a great insulator. The bark of the cork tree is peeled without destroying the tree and it grows back within nine years, ready to be harvested again. Warm to the touch and resilient, cork floors are a joy to live with. Cork is considered a green product because the same tree can be harvested numerous times.
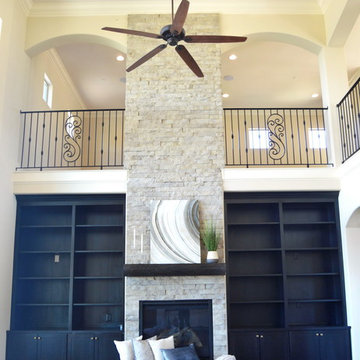
Laura Knowles- Fresno
Diseño de salón cerrado tradicional renovado grande con paredes beige, suelo de madera oscura, todas las chimeneas y marco de chimenea de piedra
Diseño de salón cerrado tradicional renovado grande con paredes beige, suelo de madera oscura, todas las chimeneas y marco de chimenea de piedra
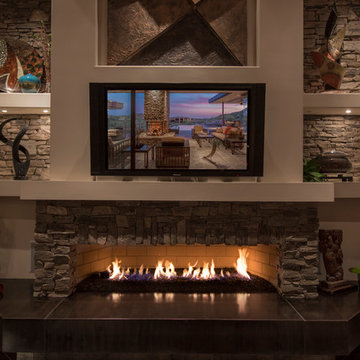
Modelo de salón abierto contemporáneo grande con paredes beige, suelo de baldosas de cerámica, chimenea lineal, marco de chimenea de piedra y televisor colgado en la pared
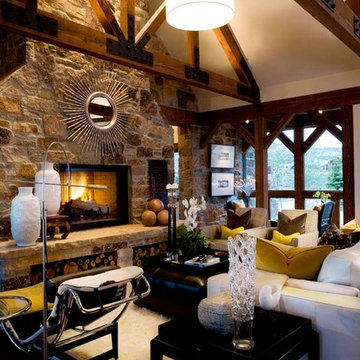
Ejemplo de salón abierto tradicional renovado grande sin televisor con todas las chimeneas, marco de chimenea de piedra, paredes beige, suelo de madera oscura y suelo marrón

These clients came to my office looking for an architect who could design their "empty nest" home that would be the focus of their soon to be extended family. A place where the kids and grand kids would want to hang out: with a pool, open family room/ kitchen, garden; but also one-story so there wouldn't be any unnecessary stairs to climb. They wanted the design to feel like "old Pasadena" with the coziness and attention to detail that the era embraced. My sensibilities led me to recall the wonderful classic mansions of San Marino, so I designed a manor house clad in trim Bluestone with a steep French slate roof and clean white entry, eave and dormer moldings that would blend organically with the future hardscape plan and thoughtfully landscaped grounds.
The site was a deep, flat lot that had been half of the old Joan Crawford estate; the part that had an abandoned swimming pool and small cabana. I envisioned a pavilion filled with natural light set in a beautifully planted park with garden views from all sides. Having a one-story house allowed for tall and interesting shaped ceilings that carved into the sheer angles of the roof. The most private area of the house would be the central loggia with skylights ensconced in a deep woodwork lattice grid and would be reminiscent of the outdoor “Salas” found in early Californian homes. The family would soon gather there and enjoy warm afternoons and the wonderfully cool evening hours together.
Working with interior designer Jeffrey Hitchcock, we designed an open family room/kitchen with high dark wood beamed ceilings, dormer windows for daylight, custom raised panel cabinetry, granite counters and a textured glass tile splash. Natural light and gentle breezes flow through the many French doors and windows located to accommodate not only the garden views, but the prevailing sun and wind as well. The graceful living room features a dramatic vaulted white painted wood ceiling and grand fireplace flanked by generous double hung French windows and elegant drapery. A deeply cased opening draws one into the wainscot paneled dining room that is highlighted by hand painted scenic wallpaper and a barrel vaulted ceiling. The walnut paneled library opens up to reveal the waterfall feature in the back garden. Equally picturesque and restful is the view from the rotunda in the master bedroom suite.
Architect: Ward Jewell Architect, AIA
Interior Design: Jeffrey Hitchcock Enterprises
Contractor: Synergy General Contractors, Inc.
Landscape Design: LZ Design Group, Inc.
Photography: Laura Hull
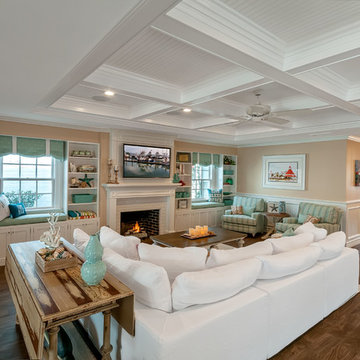
Patricia Bean Expressive Architectural Photography
Imagen de salón abierto costero grande con marco de chimenea de ladrillo, televisor colgado en la pared y paredes beige
Imagen de salón abierto costero grande con marco de chimenea de ladrillo, televisor colgado en la pared y paredes beige
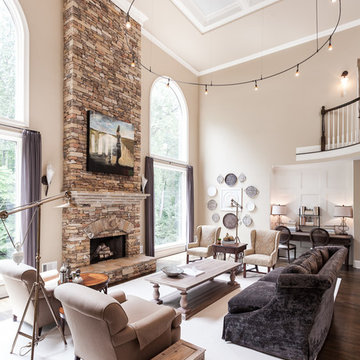
After photo showing new ceiling, light fixture, windows without mullions, new mantle, trimmed out alcove for desk.
Modelo de salón para visitas abierto tradicional renovado grande sin televisor con paredes beige, suelo de madera oscura, todas las chimeneas, marco de chimenea de piedra y suelo marrón
Modelo de salón para visitas abierto tradicional renovado grande sin televisor con paredes beige, suelo de madera oscura, todas las chimeneas, marco de chimenea de piedra y suelo marrón

Dino Tonn
Imagen de salón para visitas abierto actual grande con suelo de mármol, chimenea de doble cara, marco de chimenea de baldosas y/o azulejos, paredes beige y televisor colgado en la pared
Imagen de salón para visitas abierto actual grande con suelo de mármol, chimenea de doble cara, marco de chimenea de baldosas y/o azulejos, paredes beige y televisor colgado en la pared

wendy mceahern
Modelo de salón para visitas abierto, blanco y blanco y madera de estilo americano grande sin televisor con paredes beige, suelo de madera en tonos medios, todas las chimeneas, marco de chimenea de yeso, suelo marrón y vigas vistas
Modelo de salón para visitas abierto, blanco y blanco y madera de estilo americano grande sin televisor con paredes beige, suelo de madera en tonos medios, todas las chimeneas, marco de chimenea de yeso, suelo marrón y vigas vistas
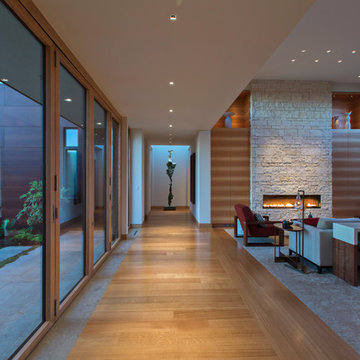
Frank Perez Photographer
Imagen de salón para visitas abierto actual grande sin televisor con paredes beige, moqueta, chimenea lineal y marco de chimenea de piedra
Imagen de salón para visitas abierto actual grande sin televisor con paredes beige, moqueta, chimenea lineal y marco de chimenea de piedra
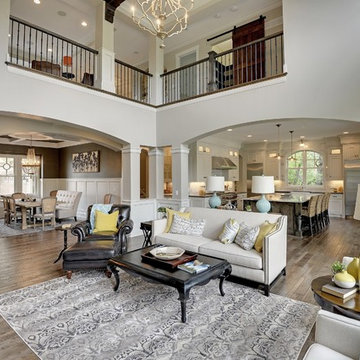
This two-story formal living room elevates spirits as well as ceiling. This bright and open space is connected to the rest of the main floor with wide archways.
Photography by Spacecrafting
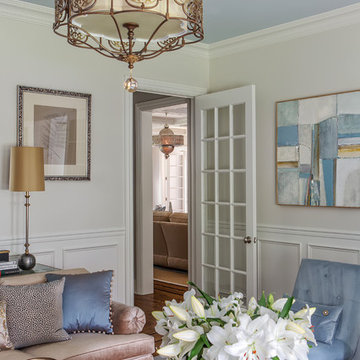
SGM Photography
Diseño de salón para visitas cerrado tradicional renovado grande sin televisor con paredes beige, suelo de madera en tonos medios, todas las chimeneas, marco de chimenea de piedra y suelo marrón
Diseño de salón para visitas cerrado tradicional renovado grande sin televisor con paredes beige, suelo de madera en tonos medios, todas las chimeneas, marco de chimenea de piedra y suelo marrón
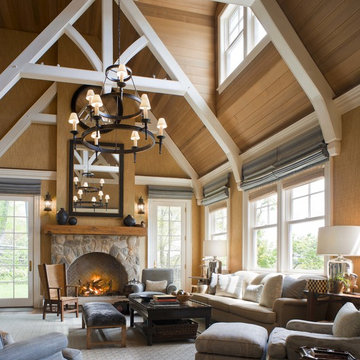
Photo Credit: Warren Jagger
Ejemplo de salón abierto tradicional grande con paredes beige, todas las chimeneas y marco de chimenea de piedra
Ejemplo de salón abierto tradicional grande con paredes beige, todas las chimeneas y marco de chimenea de piedra
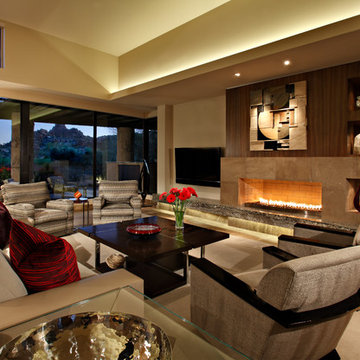
This living room includes a stone and wood fireplace, Scott Group area rug, Brueton chairs, and an A. Rudin sofa.
Homes located in Scottsdale, Arizona. Designed by Design Directives, LLC. who also serves Phoenix, Paradise Valley, Cave Creek, Carefree, and Sedona.
For more about Design Directives, click here: https://susanherskerasid.com/
To learn more about this project, click here: https://susanherskerasid.com/scottsdale-modern-remodel/
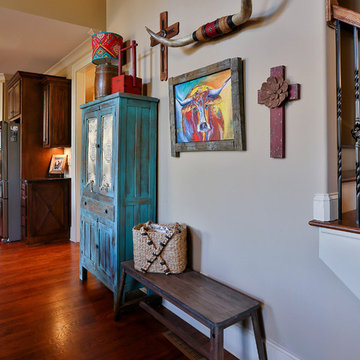
Foto de salón abierto de estilo americano grande con paredes beige, suelo de madera en tonos medios, todas las chimeneas, marco de chimenea de piedra y televisor independiente
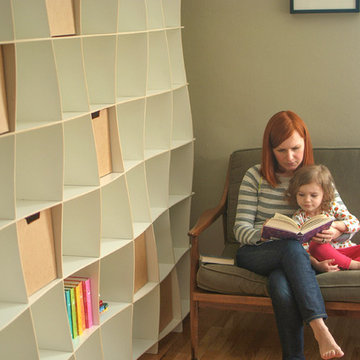
Creativity comes from unexpected places. This beautiful wave comes from a combination of nature and architecture, and creates a stylish and practical family storage opportunity.
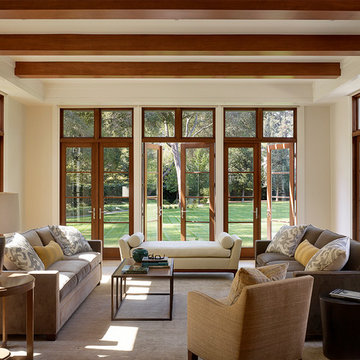
Matthew Millman Photography http://www.matthewmillman.com/
Imagen de salón para visitas cerrado clásico grande sin chimenea y televisor con paredes beige, suelo de madera clara y suelo beige
Imagen de salón para visitas cerrado clásico grande sin chimenea y televisor con paredes beige, suelo de madera clara y suelo beige
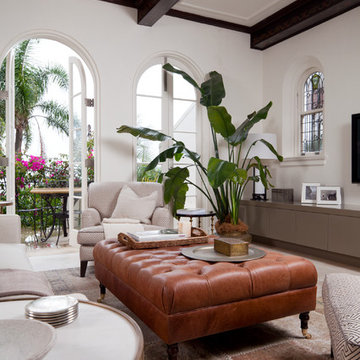
Salt Interiors custom joinery was featured in the August issue of House & Garden Magazine. For this project, Salt Interiors worked with Senior Interior Designer for Coco Republic, Natasha Levak to provide custom joinery for the 1930s Spanish-revival home. Levak’s vision for a neutral palette helped to determine the polyurethane paint for the renovated joinery unit Salt installed in the room.
36.416 ideas para salones grandes con paredes beige
8