36.416 ideas para salones grandes con paredes beige
Filtrar por
Presupuesto
Ordenar por:Popular hoy
101 - 120 de 36.416 fotos
Artículo 1 de 3

Marc Boisclair
Kilbane Architecture,
built-in cabinets by Wood Expressions
Project designed by Susie Hersker’s Scottsdale interior design firm Design Directives. Design Directives is active in Phoenix, Paradise Valley, Cave Creek, Carefree, Sedona, and beyond.
For more about Design Directives, click here: https://susanherskerasid.com/

A country cottage large open plan living room was given a modern makeover with a mid century twist. Now a relaxed and stylish space for the owners.
Modelo de biblioteca en casa abierta vintage grande sin televisor con paredes beige, moqueta, estufa de leña, marco de chimenea de ladrillo y suelo beige
Modelo de biblioteca en casa abierta vintage grande sin televisor con paredes beige, moqueta, estufa de leña, marco de chimenea de ladrillo y suelo beige

A contemporary holiday home located on Victoria's Mornington Peninsula featuring rammed earth walls, timber lined ceilings and flagstone floors. This home incorporates strong, natural elements and the joinery throughout features custom, stained oak timber cabinetry and natural limestone benchtops. With a nod to the mid century modern era and a balance of natural, warm elements this home displays a uniquely Australian design style. This home is a cocoon like sanctuary for rejuvenation and relaxation with all the modern conveniences one could wish for thoughtfully integrated.

High Gloss stretch ceilings look great paired with LED lights!
Foto de salón contemporáneo grande sin chimenea y televisor con paredes beige, suelo de mármol, suelo beige y papel pintado
Foto de salón contemporáneo grande sin chimenea y televisor con paredes beige, suelo de mármol, suelo beige y papel pintado
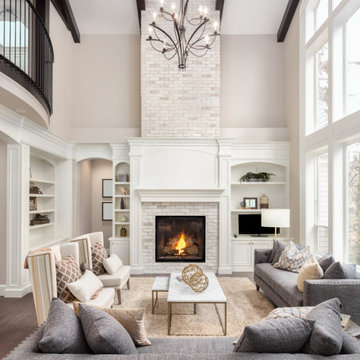
Casual style living room
Modelo de salón cerrado clásico renovado grande con paredes beige, suelo de madera en tonos medios, todas las chimeneas, marco de chimenea de piedra y suelo marrón
Modelo de salón cerrado clásico renovado grande con paredes beige, suelo de madera en tonos medios, todas las chimeneas, marco de chimenea de piedra y suelo marrón
Modelo de salón para visitas abierto contemporáneo grande con paredes beige, suelo de madera en tonos medios, chimenea lineal, marco de chimenea de baldosas y/o azulejos, televisor colgado en la pared y suelo beige

The centerpiece of this living room is the 2 sided fireplace, shared with the Sunroom. The coffered ceilings help define the space within the Great Room concept and the neutral furniture with pops of color help give the area texture and character. The stone on the fireplace is called Blue Mountain and was over-grouted in white. The concealed fireplace rises from inside the floor to fill in the space on the left of the fireplace while in use.
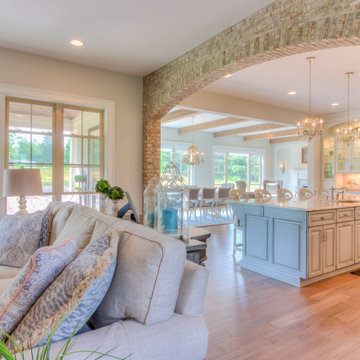
Diseño de salón cerrado grande con paredes beige, suelo de madera clara, todas las chimeneas, televisor colgado en la pared, suelo marrón y marco de chimenea de piedra
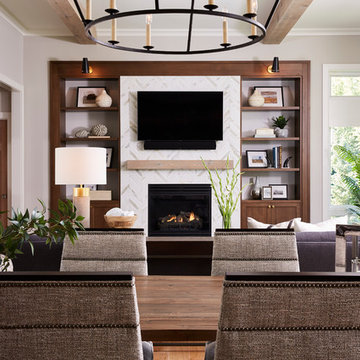
Diseño de salón abierto tradicional renovado grande con paredes beige, suelo de madera en tonos medios, todas las chimeneas, marco de chimenea de baldosas y/o azulejos, televisor colgado en la pared y suelo marrón
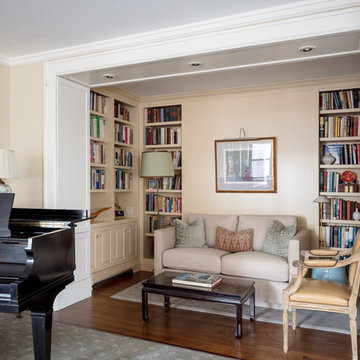
Modelo de biblioteca en casa abierta tradicional grande sin chimenea y televisor con paredes beige, suelo de madera en tonos medios y suelo marrón

Acucraft 7' single sided open natural gas signature series linear fireplace with driftwood and stone
Modelo de salón abierto minimalista grande con paredes beige, suelo de madera clara, todas las chimeneas, marco de chimenea de piedra y suelo marrón
Modelo de salón abierto minimalista grande con paredes beige, suelo de madera clara, todas las chimeneas, marco de chimenea de piedra y suelo marrón
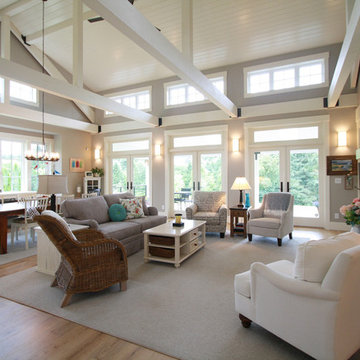
The clerestory windows provide ample and balanced natural light to the great room.
Imagen de salón abierto campestre grande con paredes beige, suelo de madera clara, todas las chimeneas, marco de chimenea de baldosas y/o azulejos y suelo marrón
Imagen de salón abierto campestre grande con paredes beige, suelo de madera clara, todas las chimeneas, marco de chimenea de baldosas y/o azulejos y suelo marrón
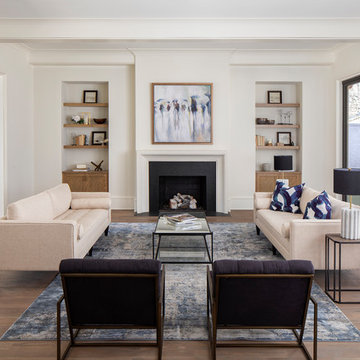
Foto de salón para visitas abierto clásico renovado grande sin televisor con paredes beige, suelo de madera en tonos medios, todas las chimeneas, marco de chimenea de piedra y suelo marrón
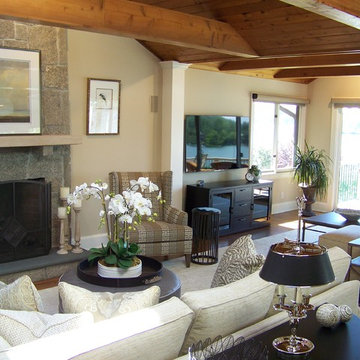
Open living space from another vantage. Multi-seating allows for separate television viewing and quiet conversations or reading. Neutral tones with pops of black and deeper shades of gray give space visual interest.
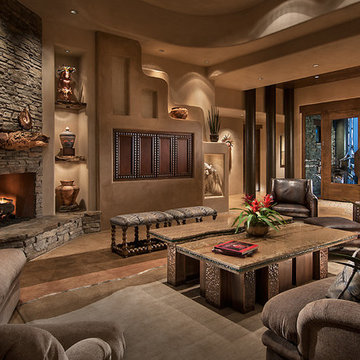
Marc Boisclair
Kilbane Architecture,
built-in cabinets by Wood Expressions
Project designed by Susie Hersker’s Scottsdale interior design firm Design Directives. Design Directives is active in Phoenix, Paradise Valley, Cave Creek, Carefree, Sedona, and beyond.
For more about Design Directives, click here: https://susanherskerasid.com/
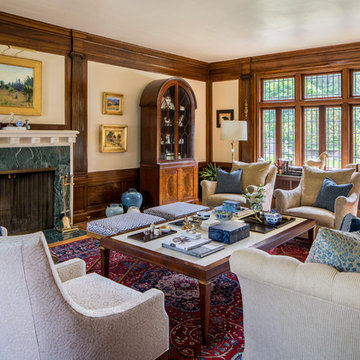
David Papazian
Modelo de salón para visitas cerrado tradicional grande sin televisor con paredes beige, todas las chimeneas, marco de chimenea de piedra, suelo de madera en tonos medios y suelo marrón
Modelo de salón para visitas cerrado tradicional grande sin televisor con paredes beige, todas las chimeneas, marco de chimenea de piedra, suelo de madera en tonos medios y suelo marrón

When an international client moved from Brazil to Stamford, Connecticut, they reached out to Decor Aid, and asked for our help in modernizing a recently purchased suburban home. The client felt that the house was too “cookie-cutter,” and wanted to transform their space into a highly individualized home for their energetic family of four.
In addition to giving the house a more updated and modern feel, the client wanted to use the interior design as an opportunity to segment and demarcate each area of the home. They requested that the downstairs area be transformed into a media room, where the whole family could hang out together. Both of the parents work from home, and so their office spaces had to be sequestered from the rest of the house, but conceived without any disruptive design elements. And as the husband is a photographer, he wanted to put his own artwork on display. So the furniture that we sourced had to balance the more traditional elements of the house, while also feeling cohesive with the husband’s bold, graphic, contemporary style of photography.
The first step in transforming this house was repainting the interior and exterior, which were originally done in outdated beige and taupe colors. To set the tone for a classically modern design scheme, we painted the exterior a charcoal grey, with a white trim, and repainted the door a crimson red. The home offices were placed in a quiet corner of the house, and outfitted with a similar color palette: grey walls, a white trim, and red accents, for a seamless transition between work space and home life.
The house is situated on the edge of a Connecticut forest, with clusters of maple, birch, and hemlock trees lining the property. So we installed white window treatments, to accentuate the natural surroundings, and to highlight the angular architecture of the home.
In the entryway, a bold, graphic print, and a thick-pile sheepskin rug set the tone for this modern, yet comfortable home. While the formal room was conceived with a high-contrast neutral palette and angular, contemporary furniture, the downstairs media area includes a spiral staircase, comfortable furniture, and patterned accent pillows, which creates a more relaxed atmosphere. Equipped with a television, a fully-stocked bar, and a variety of table games, the downstairs media area has something for everyone in this energetic young family.
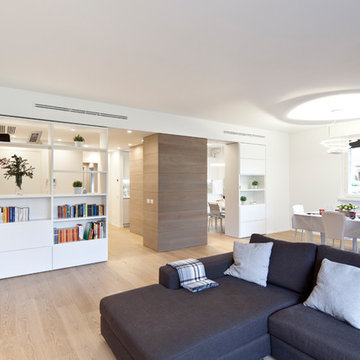
foto di clara judica
Diseño de biblioteca en casa abierta actual grande sin chimenea con paredes beige, suelo de madera clara, televisor colgado en la pared y suelo beige
Diseño de biblioteca en casa abierta actual grande sin chimenea con paredes beige, suelo de madera clara, televisor colgado en la pared y suelo beige
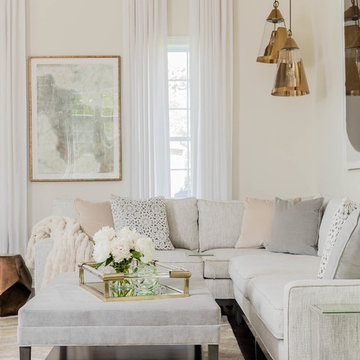
Michael J. Lee
Foto de salón para visitas abierto tradicional renovado grande con paredes beige, suelo de madera oscura, todas las chimeneas, marco de chimenea de yeso, televisor colgado en la pared y suelo marrón
Foto de salón para visitas abierto tradicional renovado grande con paredes beige, suelo de madera oscura, todas las chimeneas, marco de chimenea de yeso, televisor colgado en la pared y suelo marrón

Mountain Peek is a custom residence located within the Yellowstone Club in Big Sky, Montana. The layout of the home was heavily influenced by the site. Instead of building up vertically the floor plan reaches out horizontally with slight elevations between different spaces. This allowed for beautiful views from every space and also gave us the ability to play with roof heights for each individual space. Natural stone and rustic wood are accented by steal beams and metal work throughout the home.
(photos by Whitney Kamman)
36.416 ideas para salones grandes con paredes beige
6