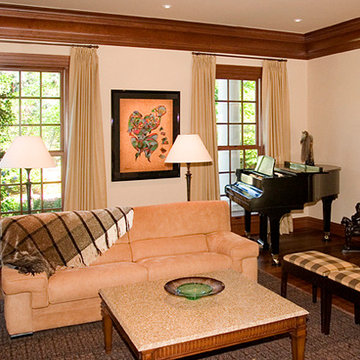36.416 ideas para salones grandes con paredes beige
Filtrar por
Presupuesto
Ordenar por:Popular hoy
81 - 100 de 36.416 fotos
Artículo 1 de 3
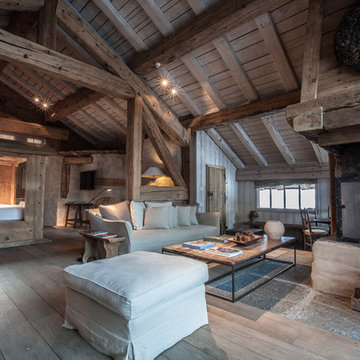
Imagen de salón para visitas abierto rural grande con suelo de madera clara, chimenea de esquina, marco de chimenea de madera, televisor colgado en la pared y paredes beige
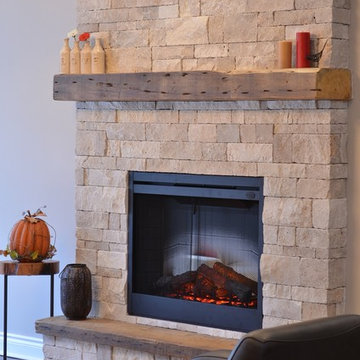
AFTER: brick replaced with Erthcoverings Splitface Durango. Gas insert replaced with Dimplex electric insert. Reclaimed beams used for mantel and hearth.
Jeanne Grier - Stylish Fireplaces & Interiors
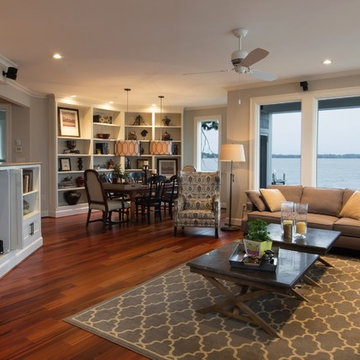
M.P. Collins Photography
Diseño de salón abierto actual grande con paredes beige, suelo de madera en tonos medios, todas las chimeneas, marco de chimenea de piedra y pared multimedia
Diseño de salón abierto actual grande con paredes beige, suelo de madera en tonos medios, todas las chimeneas, marco de chimenea de piedra y pared multimedia
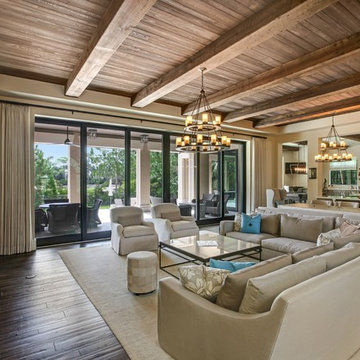
Ejemplo de salón para visitas abierto mediterráneo grande sin televisor con paredes beige, suelo de madera oscura, todas las chimeneas y marco de chimenea de piedra
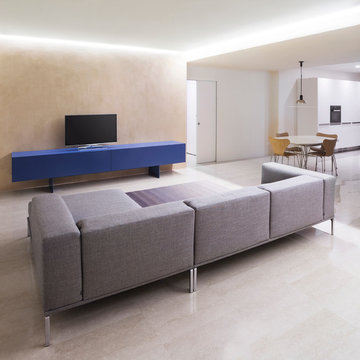
Andrea Agostini
Ejemplo de salón contemporáneo grande con paredes beige, suelo de mármol y televisor independiente
Ejemplo de salón contemporáneo grande con paredes beige, suelo de mármol y televisor independiente
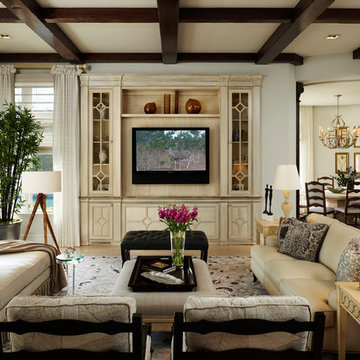
Diseño de salón para visitas abierto tradicional renovado grande sin chimenea con paredes beige, suelo de madera clara, televisor colgado en la pared y suelo beige

Builder: Ellen Grasso and Sons LLC
Modelo de salón para visitas abierto clásico renovado grande con paredes beige, suelo de madera oscura, todas las chimeneas, marco de chimenea de piedra, televisor colgado en la pared y suelo marrón
Modelo de salón para visitas abierto clásico renovado grande con paredes beige, suelo de madera oscura, todas las chimeneas, marco de chimenea de piedra, televisor colgado en la pared y suelo marrón
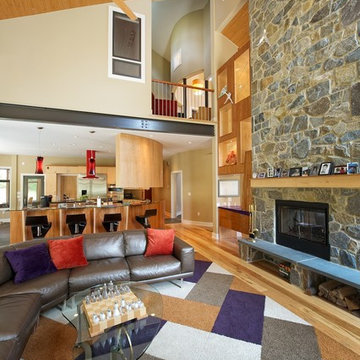
Diseño de salón abierto moderno grande con paredes beige, suelo de madera clara, chimenea de doble cara, marco de chimenea de piedra y televisor colgado en la pared
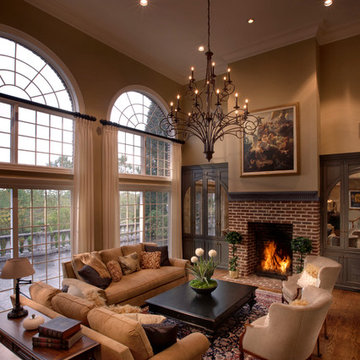
Peter Leach Photography
Premier Custom-Built Cabinetry
Diseño de salón abierto clásico grande con paredes beige, todas las chimeneas, marco de chimenea de ladrillo, televisor retractable, suelo de madera en tonos medios y suelo marrón
Diseño de salón abierto clásico grande con paredes beige, todas las chimeneas, marco de chimenea de ladrillo, televisor retractable, suelo de madera en tonos medios y suelo marrón
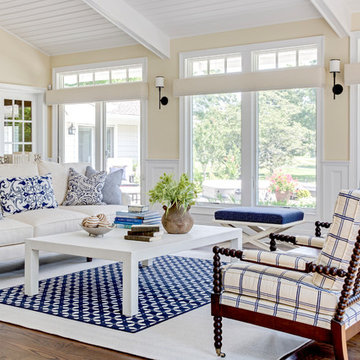
photo by Marco Ricca
Modelo de salón abierto costero grande con paredes beige y suelo de madera oscura
Modelo de salón abierto costero grande con paredes beige y suelo de madera oscura
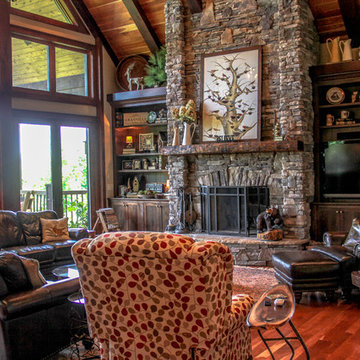
This beautiful, custom home in The Homestead in Boone, North Carolina is a perfect representation of true mountain luxury and elegance.
The home features gorgeous custom cabinetry throughout, granite countertops, chef's kitchen with gas range and wine cooler, spa style master bathroom, timber frame, custom tray ceiling in master, tongue and groove, coffered ceilings, custom wood finishing, exposed beams, loft, private office with deck access and a private staircase, and an over-sized 2 car garage.
A massive window wall in the living room overlooks the Blue Ridge Mountains and steps out onto a large deck area that extends all the way around to the side of the house featuring a fire pit on one side and an outdoor fireplace with a large table for entertaining on the other side.
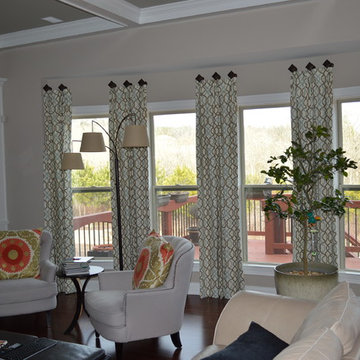
The homeowner wished to add some color and style to her very neural and plain family room. We've addressed several components of the room: window treatments, furniture and rug placement and addition of pattern and color. The large bay type window consisted of 6 standard size windows separated by the strips of wall. We've added single width drapery panels in the pattern rich fabric and hung them on medallion type of hardware installed way above the window frame for for extra hight.
Two armchairs were placed in front of the bay area to create a perfect place for reading and conversation. Two color rich pillows were added to emphasize the area.
DRAPES & DECOR
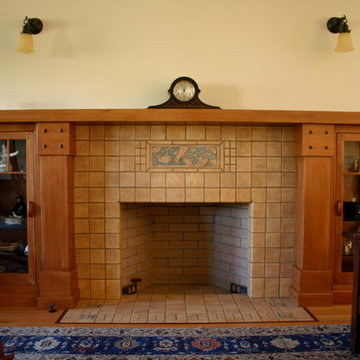
Craftsman Fireplace
Foto de salón para visitas cerrado de estilo americano grande con marco de chimenea de baldosas y/o azulejos, paredes beige, suelo de madera clara y todas las chimeneas
Foto de salón para visitas cerrado de estilo americano grande con marco de chimenea de baldosas y/o azulejos, paredes beige, suelo de madera clara y todas las chimeneas
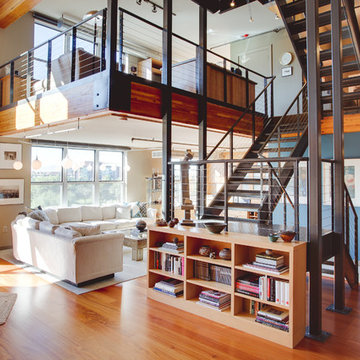
James Stewart
Imagen de salón tipo loft urbano grande sin chimenea y televisor con suelo de madera en tonos medios y paredes beige
Imagen de salón tipo loft urbano grande sin chimenea y televisor con suelo de madera en tonos medios y paredes beige
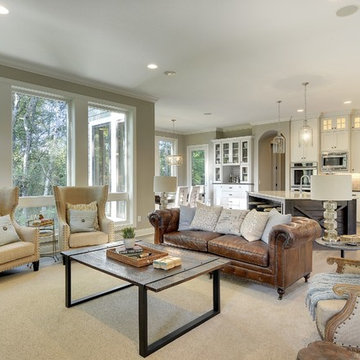
Great room style living room flows into kitchen with attached dinette, and adjacent dining room. Plenty of light from floor to ceiling windows. Photography by Spacecrafting

Oliver Irwin Photography
www.oliveriphoto.com
Uptic Studios designed the space in such a way that the exterior and interior blend together seamlessly, bringing the outdoors in. The interior of the space is designed to provide a smooth, heartwarming, and welcoming environment. With floor to ceiling windows, the views from inside captures the amazing scenery of the great northwest. Uptic Studios provided an open concept design to encourage the family to stay connected with their guests and each other in this spacious modern space. The attention to details gives each element and individual feature its own value while cohesively working together to create the space as a whole.

The Tice Residences replace a run-down and aging duplex with two separate, modern, Santa Barbara homes. Although the unique creek-side site (which the client’s original home looked toward across a small ravine) proposed significant challenges, the clients were certain they wanted to live on the lush “Riviera” hillside.
The challenges presented were ultimately overcome through a thorough and careful study of site conditions. With an extremely efficient use of space and strategic placement of windows and decks, privacy is maintained while affording expansive views from each home to the creek, downtown Santa Barbara and Pacific Ocean beyond. Both homes appear to have far more openness than their compact lots afford.
The solution strikes a balance between enclosure and openness. Walls and landscape elements divide and protect two private domains, and are in turn, carefully penetrated to reveal views.
Both homes are variations on one consistent theme: elegant composition of contemporary, “warm” materials; strong roof planes punctuated by vertical masses; and floating decks. The project forms an intimate connection with its setting by using site-excavated stone, terracing landscape planters with native plantings, and utilizing the shade provided by its ancient Riviera Oak trees.
2012 AIA Santa Barbara Chapter Merit Award
Jim Bartsch Photography
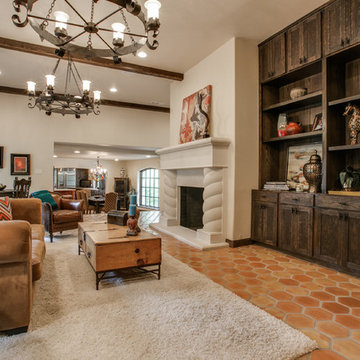
Shoot2Sell
Bella Vista Company
This home won the NARI Greater Dallas CotY Award for Entire House $750,001 to $1,000,000 in 2015.
Diseño de salón para visitas abierto mediterráneo grande sin televisor con paredes beige, suelo de baldosas de terracota, todas las chimeneas y marco de chimenea de piedra
Diseño de salón para visitas abierto mediterráneo grande sin televisor con paredes beige, suelo de baldosas de terracota, todas las chimeneas y marco de chimenea de piedra
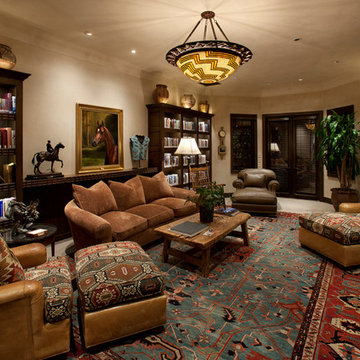
Dino Tonn Photography
Ejemplo de biblioteca en casa cerrada mediterránea grande con paredes beige, moqueta, todas las chimeneas, marco de chimenea de yeso y televisor independiente
Ejemplo de biblioteca en casa cerrada mediterránea grande con paredes beige, moqueta, todas las chimeneas, marco de chimenea de yeso y televisor independiente
36.416 ideas para salones grandes con paredes beige
5
