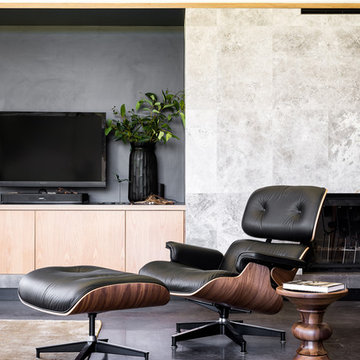3.333 ideas para salones con suelo negro
Filtrar por
Presupuesto
Ordenar por:Popular hoy
1 - 20 de 3333 fotos
Artículo 1 de 2

Ejemplo de salón cerrado clásico renovado grande sin chimenea con paredes blancas, suelo de madera oscura, pared multimedia y suelo negro

Designed by Malia Schultheis and built by Tru Form Tiny. This Tiny Home features Blue stained pine for the ceiling, pine wall boards in white, custom barn door, custom steel work throughout, and modern minimalist window trim.

In some ways, this room is so inviting it makes you think OMG I want to be in that room, and at the same time, it seems so perfect you almost don’t want to disturb it. So is this room for show or for function? “It’s both,” MaRae Simone says. Even though it’s so beautiful, sexy and perfect, it’s still designed to be livable and functional. The sofa comes with an extra dose of comfort. You’ll also notice from this room that MaRae loves to layer. Put rugs on top of rugs. Throws on top of throws. “I love the layering effect,” MaRae says.
MaRae Simone Interiors, Marc Mauldin Photography
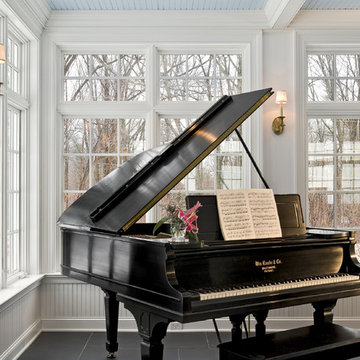
Sun Room.
Grand Piano in Sunroom
-Photographer: Rob Karosis
Modelo de salón clásico con suelo negro
Modelo de salón clásico con suelo negro
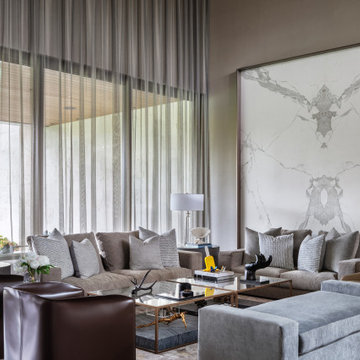
Foto de salón para visitas abierto actual extra grande sin televisor con paredes beige y suelo negro
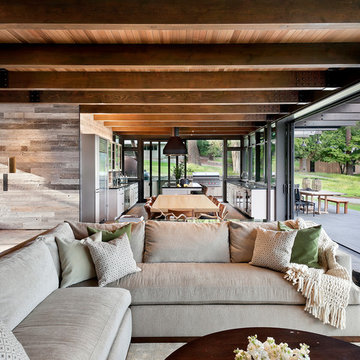
Living Room, Dining Room, and Kitchen flow seamlessly from indoors to outdoors with the Nanawall System.
Imagen de salón abierto rural grande con suelo de madera oscura y suelo negro
Imagen de salón abierto rural grande con suelo de madera oscura y suelo negro

Striking living room fireplace with bold 12"x24" black tiles which cascade down the full length of the wall.
Ejemplo de biblioteca en casa abierta moderna pequeña con paredes blancas, suelo de baldosas de porcelana, estufa de leña, marco de chimenea de baldosas y/o azulejos y suelo negro
Ejemplo de biblioteca en casa abierta moderna pequeña con paredes blancas, suelo de baldosas de porcelana, estufa de leña, marco de chimenea de baldosas y/o azulejos y suelo negro

Marcell Puzsar
Modelo de salón para visitas cerrado mediterráneo grande sin televisor con paredes blancas, suelo de madera oscura, todas las chimeneas, marco de chimenea de baldosas y/o azulejos y suelo negro
Modelo de salón para visitas cerrado mediterráneo grande sin televisor con paredes blancas, suelo de madera oscura, todas las chimeneas, marco de chimenea de baldosas y/o azulejos y suelo negro
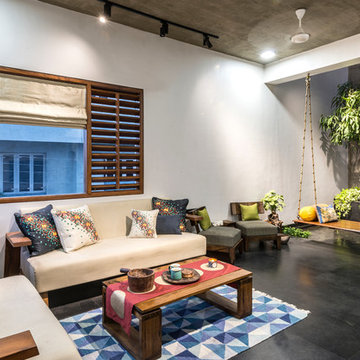
Modelo de salón para visitas cerrado asiático con paredes blancas, suelo negro y alfombra

Ejemplo de salón para visitas cerrado tradicional renovado extra grande sin televisor con marco de chimenea de baldosas y/o azulejos, paredes negras, suelo vinílico, chimenea lineal y suelo negro

Diseño de salón abierto industrial grande sin chimenea con paredes negras, suelo de madera pintada, televisor colgado en la pared y suelo negro
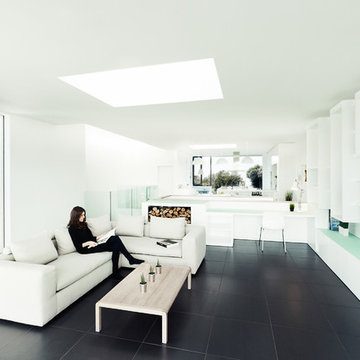
Photo: Martin Gardner
Architect: OB Architecture
Stylist: Emma Hooton
A contemporary, airy beautiful space set close to the sea in the New Forest
Ejemplo de salón abierto contemporáneo con paredes blancas, estufa de leña y suelo negro
Ejemplo de salón abierto contemporáneo con paredes blancas, estufa de leña y suelo negro
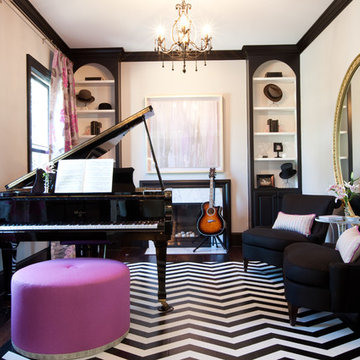
Jamie Sentz
Imagen de salón con rincón musical cerrado bohemio de tamaño medio sin televisor con suelo negro, paredes blancas, suelo de madera oscura, todas las chimeneas y cortinas
Imagen de salón con rincón musical cerrado bohemio de tamaño medio sin televisor con suelo negro, paredes blancas, suelo de madera oscura, todas las chimeneas y cortinas

When the homeowners purchased this sprawling 1950’s rambler, the aesthetics would have discouraged all but the most intrepid. The décor was an unfortunate time capsule from the early 70s. And not in the cool way - in the what-were-they-thinking way. When unsightly wall-to-wall carpeting and heavy obtrusive draperies were removed, they discovered the room rested on a slab. Knowing carpet or vinyl was not a desirable option, they selected honed marble. Situated between the formal living room and kitchen, the family room is now a perfect spot for casual lounging in front of the television. The space proffers additional duty for hosting casual meals in front of the fireplace and rowdy game nights. The designer’s inspiration for a room resembling a cozy club came from an English pub located in the countryside of Cotswold. With extreme winters and cold feet, they installed radiant heat under the marble to achieve year 'round warmth. The time-honored, existing millwork was painted the same shade of British racing green adorning the adjacent kitchen's judiciously-chosen details. Reclaimed light fixtures both flanking the walls and suspended from the ceiling are dimmable to add to the room's cozy charms. Floor-to-ceiling windows on either side of the space provide ample natural light to provide relief to the sumptuous color palette. A whimsical collection of art, artifacts and textiles buttress the club atmosphere.

Living room with fireplace, built-in shelves, and furniture.
Photographer: Rob Karosis
Ejemplo de salón cerrado campestre grande con paredes blancas, todas las chimeneas, marco de chimenea de piedra, televisor colgado en la pared, suelo de madera oscura y suelo negro
Ejemplo de salón cerrado campestre grande con paredes blancas, todas las chimeneas, marco de chimenea de piedra, televisor colgado en la pared, suelo de madera oscura y suelo negro

Situé au 4ème et 5ème étage, ce beau duplex est mis en valeur par sa luminosité. En contraste aux murs blancs, le parquet hausmannien en pointe de Hongrie a été repeint en noir, ce qui lui apporte une touche moderne. Dans le salon / cuisine ouverte, la grande bibliothèque d’angle a été dessinée et conçue sur mesure en bois de palissandre, et sert également de bureau.
La banquette également dessinée sur mesure apporte un côté cosy et très chic avec ses pieds en laiton.
La cuisine sans poignée, sur fond bleu canard, a un plan de travail en granit avec des touches de cuivre.
A l’étage, le bureau accueille un grand plan de travail en chêne massif, avec de grandes étagères peintes en vert anglais. La chambre parentale, très douce, est restée dans les tons blancs.
Cyrille Robin
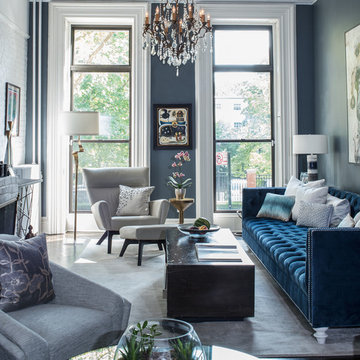
cynthia van elk
Imagen de salón abierto ecléctico de tamaño medio sin televisor con paredes grises, suelo de madera oscura, todas las chimeneas, marco de chimenea de ladrillo y suelo negro
Imagen de salón abierto ecléctico de tamaño medio sin televisor con paredes grises, suelo de madera oscura, todas las chimeneas, marco de chimenea de ladrillo y suelo negro
3.333 ideas para salones con suelo negro
1
