276 ideas para salones con suelo negro y todos los tratamientos de pared
Filtrar por
Presupuesto
Ordenar por:Popular hoy
1 - 20 de 276 fotos
Artículo 1 de 3

Designed by Malia Schultheis and built by Tru Form Tiny. This Tiny Home features Blue stained pine for the ceiling, pine wall boards in white, custom barn door, custom steel work throughout, and modern minimalist window trim.

リビング空間のデザイン施工です。
ダウンライト新設、クロス張替え、コンセント増設、エアコン設置、BOSEスピーカー新設、フロアタイル新規貼り、カーテンレールはお施主様支給です。
Modelo de salón abierto moderno de tamaño medio con paredes blancas, suelo vinílico, papel pintado, papel pintado y suelo negro
Modelo de salón abierto moderno de tamaño medio con paredes blancas, suelo vinílico, papel pintado, papel pintado y suelo negro

Designed in sharp contrast to the glass walled living room above, this space sits partially underground. Precisely comfy for movie night.
Imagen de salón cerrado rural grande con paredes beige, suelo de pizarra, todas las chimeneas, marco de chimenea de metal, televisor colgado en la pared, suelo negro, madera y madera
Imagen de salón cerrado rural grande con paredes beige, suelo de pizarra, todas las chimeneas, marco de chimenea de metal, televisor colgado en la pared, suelo negro, madera y madera

Modelo de biblioteca en casa abierta y blanca y madera rústica de tamaño medio sin televisor con paredes blancas, suelo de baldosas de porcelana, todas las chimeneas, marco de chimenea de metal, suelo negro, vigas vistas y machihembrado
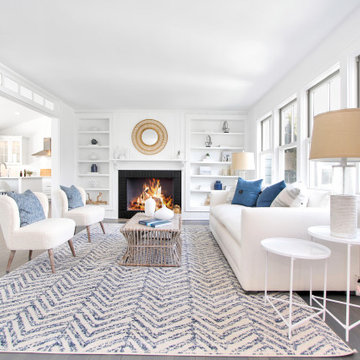
This beautiful, waterfront property features an open living space and abundant light throughout and was staged by BA Staging & Interiors. The staging was carefully curated to reflect sophisticated beach living with white and soothing blue accents. Luxurious textures were included to showcase comfort and elegance.

Ejemplo de salón para visitas abierto campestre de tamaño medio con paredes negras, suelo vinílico, todas las chimeneas, piedra de revestimiento, televisor colgado en la pared, suelo negro y boiserie

The marble countertop of the dining table and the metal feet are calm and steady. The texture of the metal color is full of modernity, and the casual details are soothing French elegance. The white porcelain ornaments have a variety of gestures, like a graceful dancer, like a dancer's elegant skirt, and like a blooming flower, all breathing French elegance, without limitation and style, which is a unique style.

Soggiorno progettato su misura in base alle richieste del cliente. Scelta minuziosa dell'arredo correlata al materiale, luci ed allo stile richiesto.
Foto de salón para visitas abierto, blanco y blanco y madera minimalista extra grande con paredes blancas, suelo de mármol, chimenea lineal, marco de chimenea de madera, televisor colgado en la pared, suelo negro, machihembrado y madera
Foto de salón para visitas abierto, blanco y blanco y madera minimalista extra grande con paredes blancas, suelo de mármol, chimenea lineal, marco de chimenea de madera, televisor colgado en la pared, suelo negro, machihembrado y madera

本計画は名古屋市の歴史ある閑静な住宅街にあるマンションのリノベーションのプロジェクトで、夫婦と子ども一人の3人家族のための住宅である。
設計時の要望は大きく2つあり、ダイニングとキッチンが豊かでゆとりある空間にしたいということと、物は基本的には表に見せたくないということであった。
インテリアの基本構成は床をオーク無垢材のフローリング、壁・天井は塗装仕上げとし、その壁の随所に床から天井までいっぱいのオーク無垢材の小幅板が現れる。LDKのある主室は黒いタイルの床に、壁・天井は寒水入りの漆喰塗り、出入口や家具扉のある長手一面をオーク無垢材が7m以上連続する壁とし、キッチン側の壁はワークトップに合わせて御影石としており、各面に異素材が対峙する。洗面室、浴室は壁床をモノトーンの磁器質タイルで統一し、ミニマルで洗練されたイメージとしている。
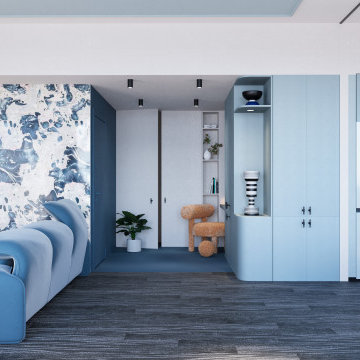
Rivoluzionando la planimetria esistente, abbiamo creato un flusso armonioso tra le diverse aree.
L’ampia cucina diventa il cuore pulsante dell’abitazione, un vero e proprio laboratorio culinario in cui si può sperimentare e creare ricette gourmet.
La zona living, con i suoi arredi di design e la luce naturale che penetra dalle ampie finestre, diventa lo spazio ideale per rilassarsi.

Enjoy this beautifully remodeled and fully furnished living room
Modelo de salón abierto, blanco y gris y blanco tradicional renovado de tamaño medio sin televisor con paredes grises, suelo de madera oscura, todas las chimeneas, marco de chimenea de ladrillo, suelo negro y ladrillo
Modelo de salón abierto, blanco y gris y blanco tradicional renovado de tamaño medio sin televisor con paredes grises, suelo de madera oscura, todas las chimeneas, marco de chimenea de ladrillo, suelo negro y ladrillo
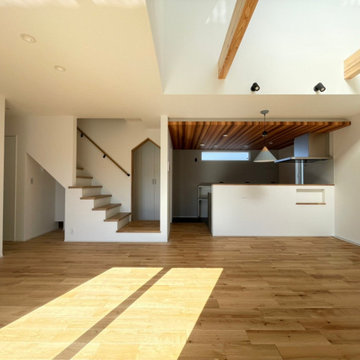
Modelo de salón para visitas abierto y blanco escandinavo de tamaño medio con paredes blancas, suelo vinílico, televisor independiente, suelo negro, papel pintado y papel pintado
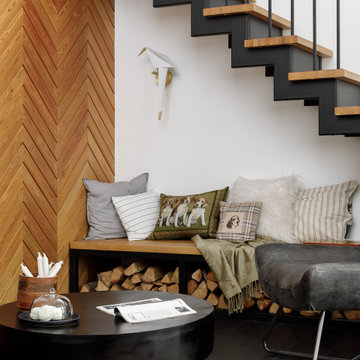
Ejemplo de biblioteca en casa abierta y blanca y madera escandinava de tamaño medio sin televisor con paredes blancas, suelo de baldosas de porcelana, todas las chimeneas, marco de chimenea de metal, suelo negro, vigas vistas y machihembrado

When the homeowners purchased this sprawling 1950’s rambler, the aesthetics would have discouraged all but the most intrepid. The décor was an unfortunate time capsule from the early 70s. And not in the cool way - in the what-were-they-thinking way. When unsightly wall-to-wall carpeting and heavy obtrusive draperies were removed, they discovered the room rested on a slab. Knowing carpet or vinyl was not a desirable option, they selected honed marble. Situated between the formal living room and kitchen, the family room is now a perfect spot for casual lounging in front of the television. The space proffers additional duty for hosting casual meals in front of the fireplace and rowdy game nights. The designer’s inspiration for a room resembling a cozy club came from an English pub located in the countryside of Cotswold. With extreme winters and cold feet, they installed radiant heat under the marble to achieve year 'round warmth. The time-honored, existing millwork was painted the same shade of British racing green adorning the adjacent kitchen's judiciously-chosen details. Reclaimed light fixtures both flanking the walls and suspended from the ceiling are dimmable to add to the room's cozy charms. Floor-to-ceiling windows on either side of the space provide ample natural light to provide relief to the sumptuous color palette. A whimsical collection of art, artifacts and textiles buttress the club atmosphere.
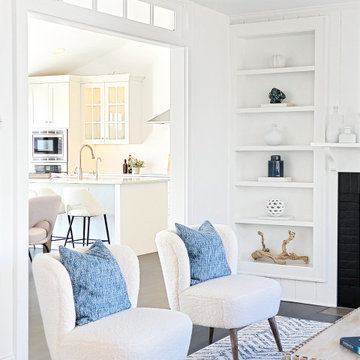
This beautiful, waterfront property features an open living space and abundant light throughout and was staged by BA Staging & Interiors. The staging was carefully curated to reflect sophisticated beach living with white and soothing blue accents. Luxurious textures were included to showcase comfort and elegance.
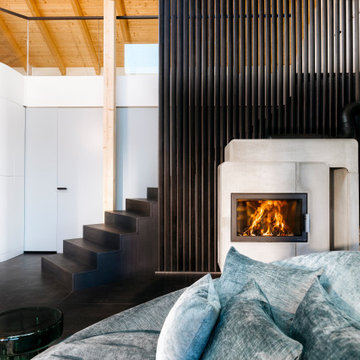
Offenes Wohnzimmer mit drehbarem Sofa, Kamin, offener Treppe zur Galerie mit Holzlamellen.
Foto de salón para visitas abierto actual grande con suelo de baldosas de cerámica, estufa de leña, marco de chimenea de hormigón, televisor retractable, suelo negro y madera
Foto de salón para visitas abierto actual grande con suelo de baldosas de cerámica, estufa de leña, marco de chimenea de hormigón, televisor retractable, suelo negro y madera

Hamptons family living at its best. This client wanted a beautiful Hamptons style home to emerge from the renovation of a tired brick veneer home for her family. The white/grey/blue palette of Hamptons style was her go to style which was an imperative part of the design brief but the creation of new zones for adult and soon to be teenagers was just as important. Our client didn't know where to start and that's how we helped her. Starting with a design brief, we set about working with her to choose all of the colours, finishes, fixtures and fittings and to also design the joinery/cabinetry to satisfy storage and aesthetic needs. We supplemented this with a full set of construction drawings to compliment the Architectural plans. Nothing was left to chance as we created the home of this family's dreams. Using white walls and dark floors throughout enabled us to create a harmonious palette that flowed from room to room. A truly beautiful home, one of our favourites!

Here we have the main lounge featuring a built-in gas fireplace, floating cabinetry and a bespoke ply grid feature wall.
Foto de salón abierto y abovedado contemporáneo grande con paredes blancas, suelo de cemento, chimenea lineal, marco de chimenea de madera, televisor colgado en la pared, suelo negro y panelado
Foto de salón abierto y abovedado contemporáneo grande con paredes blancas, suelo de cemento, chimenea lineal, marco de chimenea de madera, televisor colgado en la pared, suelo negro y panelado
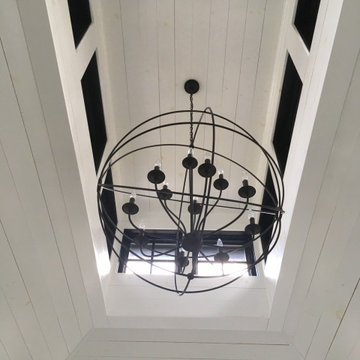
Foto de salón abierto y abovedado tradicional renovado con paredes blancas, suelo de baldosas de porcelana, suelo negro y madera
276 ideas para salones con suelo negro y todos los tratamientos de pared
1
