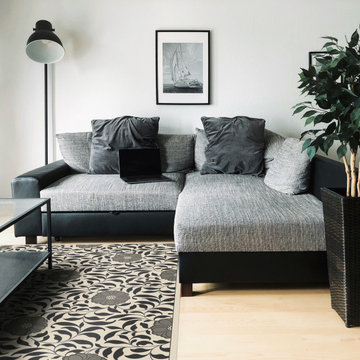95 ideas para salones con suelo vinílico y suelo negro
Filtrar por
Presupuesto
Ordenar por:Popular hoy
1 - 20 de 95 fotos
Artículo 1 de 3
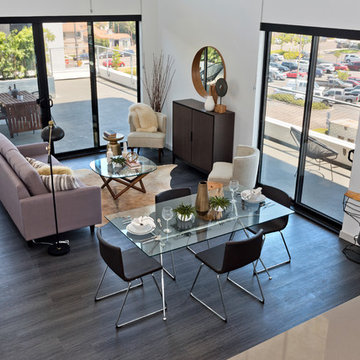
Part of the Modin Vinyl Plank Collection, Available Exclusively From www.Flooret.com
$3.49 / sq ft, 22.08 sq ft per box
50% WIDER. 25% LONGER. TWICE AS DURABLE
Luxury Vinyl Plank, 5 mm x 9" x 60" (1.0 mm / 40 mil wear-layer)
Lifetime Residential Warranty, 20 year Commercial Warranty
Sleek and chic. In terms of high-impact, going with a dark wire-brush pattern is a sure way to quickly define a space. Never boring, this modern pattern will set the mood immediately.
The most important specification for determining the durability of vinyl flooring is the thickness of the wear-layer. The best wear-layers are made of thick, clear virgin PVC, which covers the paper print-film that gives the floor its unique appearance. Once the wear-layer wears through, the paper is damaged and the floor will need replacement.
Most vinyl floors come with a 8-12 mil wear-layer (0.2-3 mm). The top commercial specs in the industry are higher, at 20-22 mil (0.5 mm). A select few manufacturers offer a “super” commercial spec of 28 mil (0.7 mm).
For Modin, we decided to set a new standard: 40 mil (1.0 mm) of premium virgin PVC. This allows us to offer an industry-leading 20 year Commercial Warranty (Lifetime Residential), compared to nearly all other commercial vinyl floors’ 10 year Commercial Warranty.
Beyond our superior wear-layer, we also use a patented click mechanism for superior hold, and a ceramic-bead coating.
SIZE MATTERS
Wider and longer planks create a sense of space and luxury. Most vinyl floors come in 6” or 7” widths, and 36” or 48” lengths.
For Modin, we designed our planks to be 9” wide, and 60” long. This extra large size allows our gorgeous designs to be fully expressed.
DETAILS THAT COUNT
We made sure to get all the details right. Real texture, to create the feel of wire-brushed wood. Low sheen level, to ensure a natural look that wears well over time. 4-sided bevels, to more accurately emulate the look of real planks. When added together they help create the unique look that is Modin.
DESIGNS THAT INSPIRE
We spent nearly a year just focusing on our designs, to ensure they provide the right mix of color and depth. Focusing on timeless wire-brush and European Oak styles, as well as more contemporary modern washes, our collection offers truly beautiful design that is both functional and inspiring.
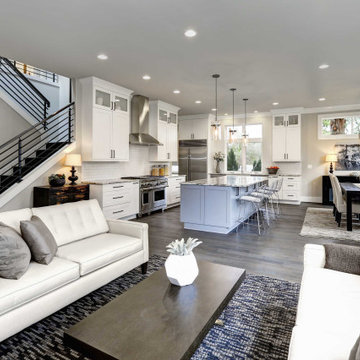
Modelo de salón abierto contemporáneo extra grande con paredes beige, suelo vinílico y suelo negro
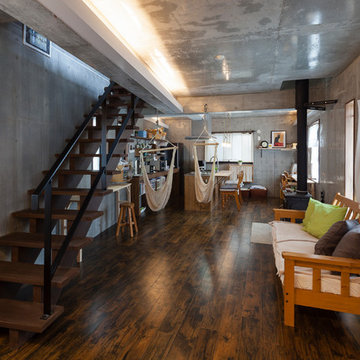
暖炉とシースルーな階段のあるリビングルーム
Modelo de salón abierto industrial grande con paredes grises, suelo vinílico, estufa de leña, marco de chimenea de baldosas y/o azulejos y suelo negro
Modelo de salón abierto industrial grande con paredes grises, suelo vinílico, estufa de leña, marco de chimenea de baldosas y/o azulejos y suelo negro

Ejemplo de salón para visitas cerrado tradicional renovado extra grande sin televisor con marco de chimenea de baldosas y/o azulejos, paredes negras, suelo vinílico, chimenea lineal y suelo negro
Imagen de salón para visitas cerrado contemporáneo de tamaño medio con paredes blancas, suelo vinílico, todas las chimeneas, marco de chimenea de piedra, televisor colgado en la pared y suelo negro
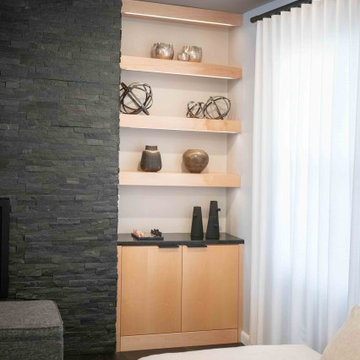
This 1950's home was chopped up with the segmented rooms of the period. The front of the house had two living spaces, separated by a wall with a door opening, and the long-skinny hearth area was difficult to arrange. The kitchen had been remodeled at some point, but was still dated. The homeowners wanted more space, more light, and more MODERN. So we delivered.
We knocked out the walls and added a beam to open up the three spaces. Luxury vinyl tile in a warm, matte black set the base for the space, with light grey walls and a mid-grey ceiling. The fireplace was totally revamped and clad in cut-face black stone.
Cabinetry and built-ins in clear-coated maple add the mid-century vibe, as does the furnishings. And the geometric backsplash was the starting inspiration for everything.
We'll let you just peruse the photos, with before photos at the end, to see just how dramatic the results were!
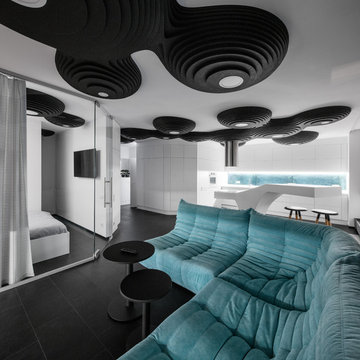
Imagen de salón contemporáneo de tamaño medio con paredes blancas, suelo vinílico, televisor colgado en la pared y suelo negro

Ejemplo de salón para visitas abierto campestre de tamaño medio con paredes negras, suelo vinílico, todas las chimeneas, piedra de revestimiento, televisor colgado en la pared, suelo negro y boiserie
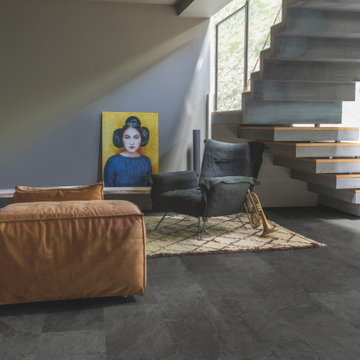
Quick-StepVinyl - Ambient Click 'Black Slate' (IM3106)
Imagen de salón de estilo zen con suelo vinílico y suelo negro
Imagen de salón de estilo zen con suelo vinílico y suelo negro
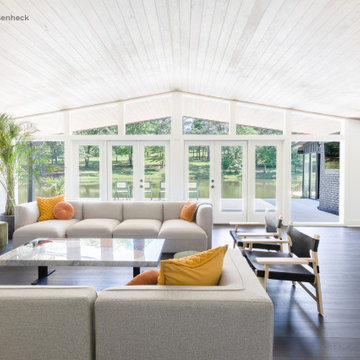
Our darkest brown shade, these classy espresso vinyl planks are sure to make an impact. With the Modin Collection, we have raised the bar on luxury vinyl plank. The result is a new standard in resilient flooring. Modin offers true embossed in register texture, a low sheen level, a rigid SPC core, an industry-leading wear layer, and so much more. Photo © Alyssa Rosenheck.
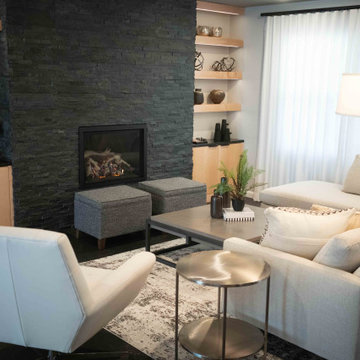
This 1950's home was chopped up with the segmented rooms of the period. The front of the house had two living spaces, separated by a wall with a door opening, and the long-skinny hearth area was difficult to arrange. The kitchen had been remodeled at some point, but was still dated. The homeowners wanted more space, more light, and more MODERN. So we delivered.
We knocked out the walls and added a beam to open up the three spaces. Luxury vinyl tile in a warm, matte black set the base for the space, with light grey walls and a mid-grey ceiling. The fireplace was totally revamped and clad in cut-face black stone.
Cabinetry and built-ins in clear-coated maple add the mid-century vibe, as does the furnishings. And the geometric backsplash was the starting inspiration for everything.
We'll let you just peruse the photos, with before photos at the end, to see just how dramatic the results were!
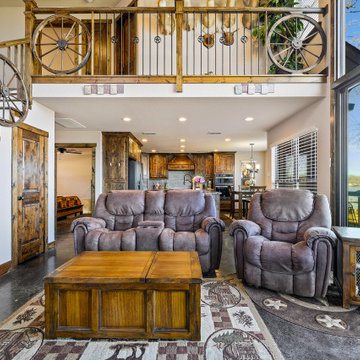
Great Room of the Touchstone Cottage. View plan THD-8786: https://www.thehousedesigners.com/plan/the-touchstone-2-8786/
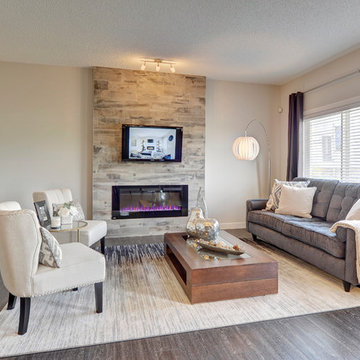
We designed this great room to be welcoming, yet sophisticated. The fireplace feature wall detail is a wood looking tile products. The floors are a luxury plank vinyl and we did a grey wall.
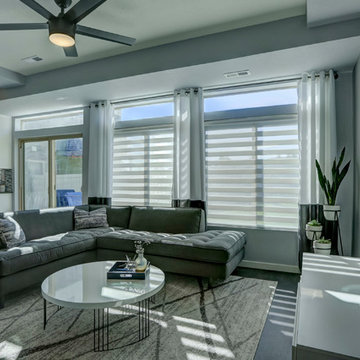
Contemporary Living Room (Photo Credit: Matt Puckett)
Modelo de salón para visitas abierto contemporáneo de tamaño medio sin chimenea con paredes grises, suelo vinílico, televisor colgado en la pared y suelo negro
Modelo de salón para visitas abierto contemporáneo de tamaño medio sin chimenea con paredes grises, suelo vinílico, televisor colgado en la pared y suelo negro
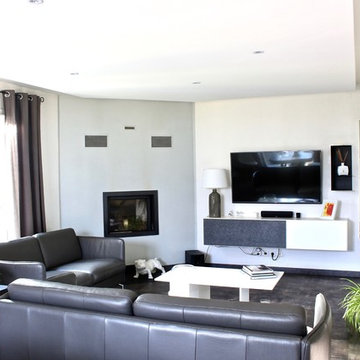
le plafond a été rabaissé de 10cm permettant la mise en place de spot, un espace de 50cm a été laissé par rapport au mur. Le sol a été recouvert de dalle PVC .
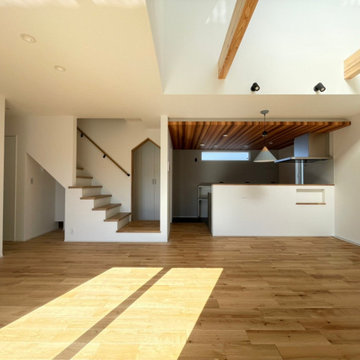
Modelo de salón para visitas abierto y blanco escandinavo de tamaño medio con paredes blancas, suelo vinílico, televisor independiente, suelo negro, papel pintado y papel pintado
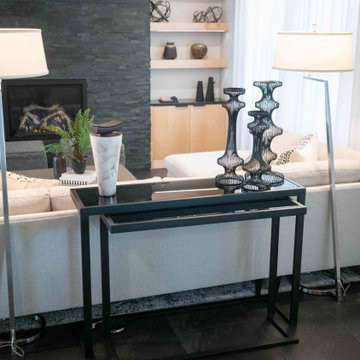
This 1950's home was chopped up with the segmented rooms of the period. The front of the house had two living spaces, separated by a wall with a door opening, and the long-skinny hearth area was difficult to arrange. The kitchen had been remodeled at some point, but was still dated. The homeowners wanted more space, more light, and more MODERN. So we delivered.
We knocked out the walls and added a beam to open up the three spaces. Luxury vinyl tile in a warm, matte black set the base for the space, with light grey walls and a mid-grey ceiling. The fireplace was totally revamped and clad in cut-face black stone.
Cabinetry and built-ins in clear-coated maple add the mid-century vibe, as does the furnishings. And the geometric backsplash was the starting inspiration for everything.
We'll let you just peruse the photos, with before photos at the end, to see just how dramatic the results were!
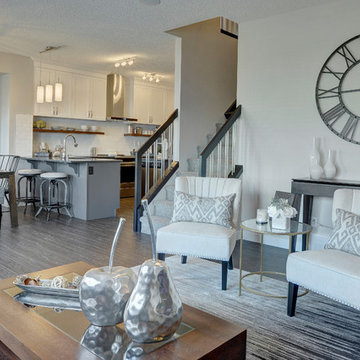
We designed this great room to be welcoming, yet sophisticated. The fireplace feature wall detail is a wood looking tile products. The floors are a luxury plank vinyl and we did a grey wall.
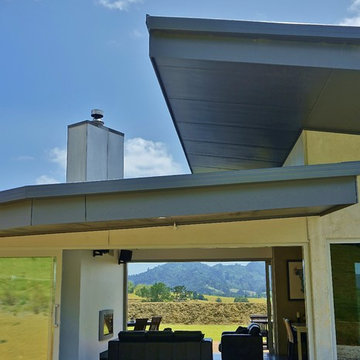
Open plan living room with stacker doors opening to deck. Wall mounted Fireplace.
Modelo de salón para visitas abierto moderno grande sin televisor con paredes blancas, suelo vinílico, todas las chimeneas, marco de chimenea de hormigón y suelo negro
Modelo de salón para visitas abierto moderno grande sin televisor con paredes blancas, suelo vinílico, todas las chimeneas, marco de chimenea de hormigón y suelo negro
95 ideas para salones con suelo vinílico y suelo negro
1
