4.150 ideas para salones con suelo negro y suelo rojo
Filtrar por
Presupuesto
Ordenar por:Popular hoy
1 - 20 de 4150 fotos

Casey Dunn Photography
Foto de salón para visitas de estilo de casa de campo grande con paredes blancas, suelo de ladrillo y suelo rojo
Foto de salón para visitas de estilo de casa de campo grande con paredes blancas, suelo de ladrillo y suelo rojo

Martha O'Hara Interiors, Interior Selections & Furnishings | Charles Cudd De Novo, Architecture | Troy Thies Photography | Shannon Gale, Photo Styling

Keeping the original fireplace and darkening the floors created the perfect complement to the white walls.
Diseño de salón con rincón musical abierto vintage de tamaño medio con suelo de madera oscura, chimenea de doble cara, marco de chimenea de piedra, suelo negro y madera
Diseño de salón con rincón musical abierto vintage de tamaño medio con suelo de madera oscura, chimenea de doble cara, marco de chimenea de piedra, suelo negro y madera
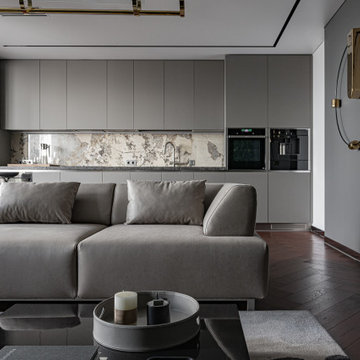
Modelo de salón blanco y gris y blanco actual con paredes grises, suelo de madera oscura, suelo rojo y piedra

Conception architecturale d’un domaine agricole éco-responsable à Grosseto. Au coeur d’une oliveraie de 12,5 hectares composée de 2400 oliviers, ce projet jouit à travers ses larges ouvertures en arcs d'une vue imprenable sur la campagne toscane alentours. Ce projet respecte une approche écologique de la construction, du choix de matériaux, ainsi les archétypes de l‘architecture locale.
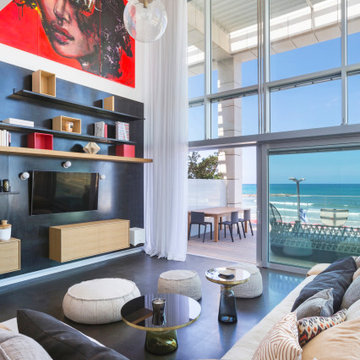
Imagen de salón abierto actual con paredes blancas, televisor colgado en la pared y suelo negro

Designed by Malia Schultheis and built by Tru Form Tiny. This Tiny Home features Blue stained pine for the ceiling, pine wall boards in white, custom barn door, custom steel work throughout, and modern minimalist window trim.

A sense of craft, texture and color mark this living room. Charred cedar surrounds the blackened steel fireplace. Together they anchor the living room which otherwise is open to the views beyond.
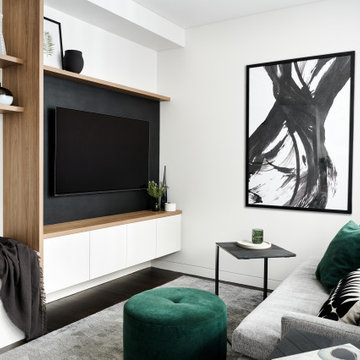
Foto de biblioteca en casa abierta minimalista de tamaño medio sin chimenea con paredes blancas, suelo de madera oscura, pared multimedia y suelo negro

Living room with painted paneled wall with concealed storage & television. Fireplace with black firebrick & custom hand-carved limestone mantel. Custom distressed arched, heavy timber trusses and tongue & groove ceiling. Walls are plaster. View to the kitchen beyond through the breakfast bar at the kitchen pass-through.

Ejemplo de salón cerrado clásico renovado grande sin chimenea con paredes blancas, suelo de madera oscura, pared multimedia y suelo negro
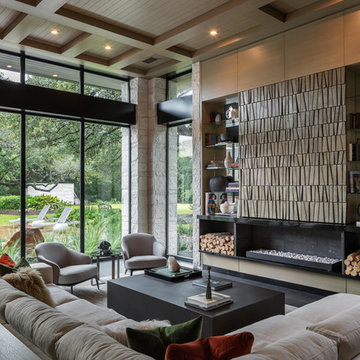
Foto de salón contemporáneo con paredes grises, chimenea lineal y suelo negro

Living room with fireplace, built-in shelves, and furniture.
Photographer: Rob Karosis
Ejemplo de salón cerrado campestre grande con paredes blancas, todas las chimeneas, marco de chimenea de piedra, televisor colgado en la pared, suelo de madera oscura y suelo negro
Ejemplo de salón cerrado campestre grande con paredes blancas, todas las chimeneas, marco de chimenea de piedra, televisor colgado en la pared, suelo de madera oscura y suelo negro
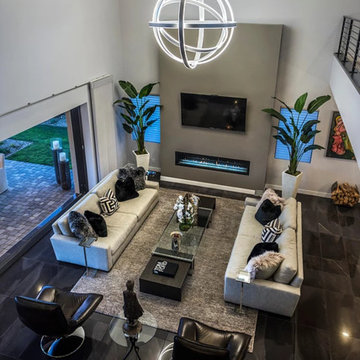
Modern chandelier
Ejemplo de salón abierto contemporáneo grande con paredes grises, chimenea lineal, televisor colgado en la pared y suelo negro
Ejemplo de salón abierto contemporáneo grande con paredes grises, chimenea lineal, televisor colgado en la pared y suelo negro

Oswald Mill Audio Tourmaline Direct Drive Turntable,
Coincident Frankenstein 300B and Coincident Dragon 211 Amplification,
Coincident Total Reference Limited Edition Speaker System,
Acoustic Dreams and Rockport Sirius pneumatic isolation system under turntable,
Eurofase Lighting Murano Glass Chandelier,
American Leather Sofas,
Photography: https://www.seekaxiom.com/
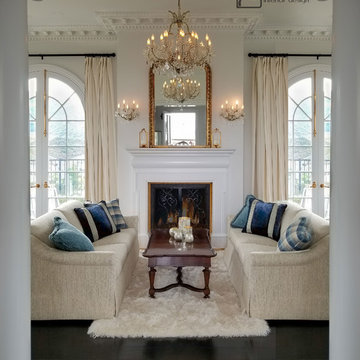
Guest House living room with ornate white moldings. In traditional style with contemporary colors. Gold, white, cream and blue furnishings.
White, gold and almost black are used in this very large, traditional remodel of an original Landry Group Home, filled with contemporary furniture, modern art and decor. White painted moldings on walls and ceilings, combined with black stained wide plank wood flooring. Very grand spaces, including living room, family room, dining room and music room feature hand knotted rugs in modern light grey, gold and black free form styles. All large rooms, including the master suite, feature white painted fireplace surrounds in carved moldings. Music room is stunning in black venetian plaster and carved white details on the ceiling with burgandy velvet upholstered chairs and a burgandy accented Baccarat Crystal chandelier. All lighting throughout the home, including the stairwell and extra large dining room hold Baccarat lighting fixtures. Master suite is composed of his and her baths, a sitting room divided from the master bedroom by beautiful carved white doors. Guest house shows arched white french doors, ornate gold mirror, and carved crown moldings. All the spaces are comfortable and cozy with warm, soft textures throughout. Project Location: Lake Sherwood, Westlake, California. Project designed by Maraya Interior Design. From their beautiful resort town of Ojai, they serve clients in Montecito, Hope Ranch, Malibu and Calabasas, across the tri-county area of Santa Barbara, Ventura and Los Angeles, south to Hidden Hills.

Im großzügigen Wohnzimmer ist genügend Platz für eine Sofaecke zum fern sehen und zwei Recamieren vor dem Kaminfeuer.
Modelo de salón para visitas abierto actual extra grande con paredes blancas, chimenea de doble cara, marco de chimenea de yeso, suelo negro y televisor independiente
Modelo de salón para visitas abierto actual extra grande con paredes blancas, chimenea de doble cara, marco de chimenea de yeso, suelo negro y televisor independiente
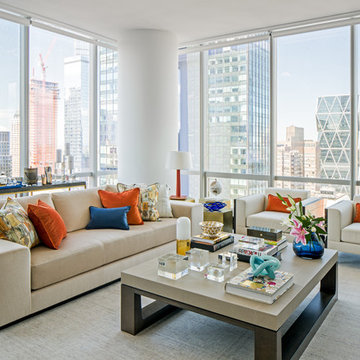
Decor Aid
Imagen de salón para visitas abierto actual de tamaño medio sin chimenea con paredes blancas, suelo de madera oscura y suelo negro
Imagen de salón para visitas abierto actual de tamaño medio sin chimenea con paredes blancas, suelo de madera oscura y suelo negro
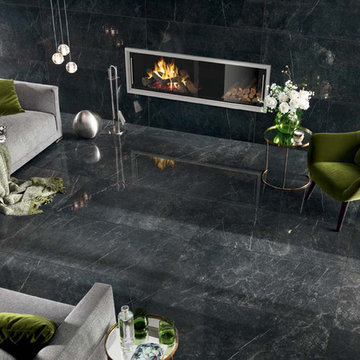
This modern living room has a black marble look porcelain tiles on the floors and walls. The color is called Nero Imperiale Lappato. There is a variety of colors and styles available.
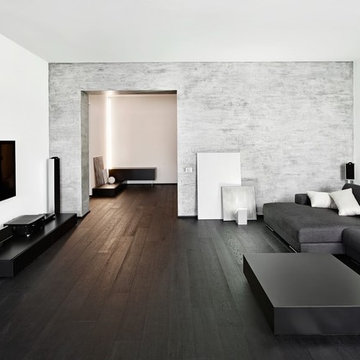
Diseño de salón moderno de tamaño medio con paredes blancas, suelo de madera oscura, televisor colgado en la pared y suelo negro
4.150 ideas para salones con suelo negro y suelo rojo
1