365 ideas para salones con suelo de baldosas de porcelana y suelo negro
Filtrar por
Presupuesto
Ordenar por:Popular hoy
1 - 20 de 365 fotos
Artículo 1 de 3

This project, an extensive remodel and addition to an existing modern residence high above Silicon Valley, was inspired by dominant images and textures from the site: boulders, bark, and leaves. We created a two-story addition clad in traditional Japanese Shou Sugi Ban burnt wood siding that anchors home and site. Natural textures also prevail in the cosmetic remodeling of all the living spaces. The new volume adjacent to an expanded kitchen contains a family room and staircase to an upper guest suite.
The original home was a joint venture between Min | Day as Design Architect and Burks Toma Architects as Architect of Record and was substantially completed in 1999. In 2005, Min | Day added the swimming pool and related outdoor spaces. Schwartz and Architecture (SaA) began work on the addition and substantial remodel of the interior in 2009, completed in 2015.
Photo by Matthew Millman
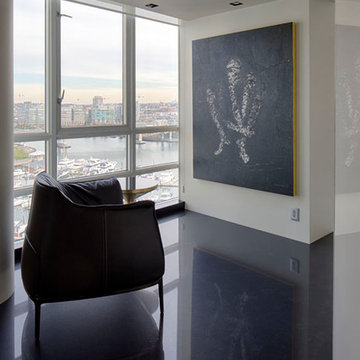
Photo by Terry Guscott, 1273 Clark Drive, Vancouver
Imagen de salón abierto minimalista pequeño sin chimenea y televisor con suelo de baldosas de porcelana, paredes blancas y suelo negro
Imagen de salón abierto minimalista pequeño sin chimenea y televisor con suelo de baldosas de porcelana, paredes blancas y suelo negro

Modelo de biblioteca en casa abierta y blanca y madera rústica de tamaño medio sin televisor con paredes blancas, suelo de baldosas de porcelana, todas las chimeneas, marco de chimenea de metal, suelo negro, vigas vistas y machihembrado
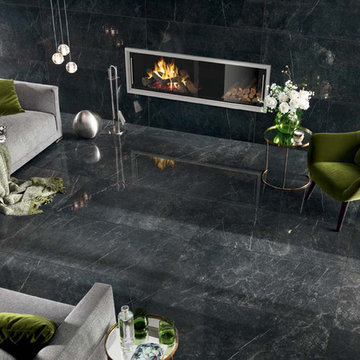
This modern living room has a black marble look porcelain tiles on the floors and walls. The color is called Nero Imperiale Lappato. There is a variety of colors and styles available.
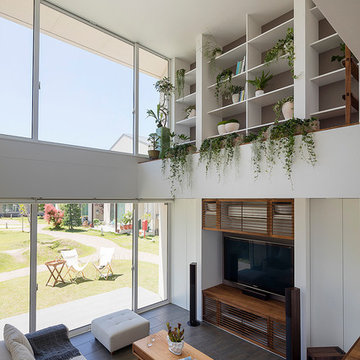
キッチンから数段下がるとリビング。重なり合うようにスペースが繋がっていきます。壁面の飾り棚には建築や造園関係の蔵書とともにさまざまなグリーンを並べました。室内のどの場所にいても芝生とグリーンが目に入ります。
Diseño de salón para visitas cerrado minimalista sin chimenea con paredes blancas, suelo de baldosas de porcelana, televisor independiente y suelo negro
Diseño de salón para visitas cerrado minimalista sin chimenea con paredes blancas, suelo de baldosas de porcelana, televisor independiente y suelo negro
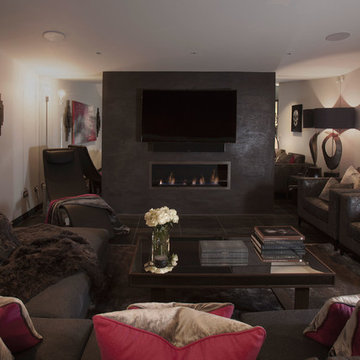
The brief for this room was for a neutral palette that would retain a sense of warmth and luxury. This was achieved with the use of various shades of grey, accented with fuchsia. The walls are painted an ethereal shade of pale grey, which is contrasted beautifully by the dark grey Venetian polished plaster finish on the chimney breast, which itself is highlighted with a subtle scattering of mica flecks. The floor to ceiling mirrored walls enhance the light from the full height wall of bifolding doors.
The large L shaped sofa is upholstered in dark grey wool, which is balanced by bespoke cushions and throw in fuchsia pink wool and lush grey velvet. The armchairs are upholstered in a dark grey velvet which has metallic detailing, echoing the effect of the mica against the dark grey chimney breast finish.
The bespoke lampshades pick up the pink accents which are a stunning foil to the distressed silver finish of the lamp bases.
The metallic ceramic floor tiles also lend a light reflective quality, enhancing the feeling of light and space.
The large abstract painting was commissioned with a brief to continue the grey and fuchsia scheme, and is flanked by a pair of heavily distressed steel wall lights.
The dramatic full length curtains are of luscious black velvet.
The various accessories and finishes create a wonderful balance of femininity and masculinity.
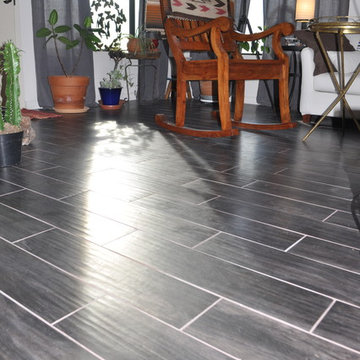
Ejemplo de salón para visitas cerrado actual grande con suelo de baldosas de porcelana, suelo negro, todas las chimeneas y televisor colgado en la pared
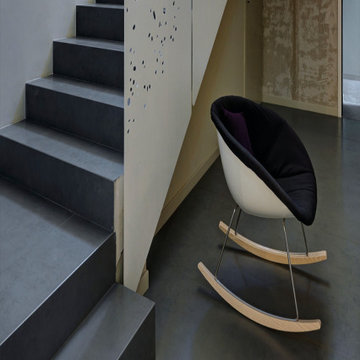
Everything begins with one look, a glimpse of everyday life. A plastered wall which becomes the source of inspiration to create a new surface where simplicity and concurrently softness become the distinguishing aesthetic and tactile features. A structure and a texture of the utmost appeal.
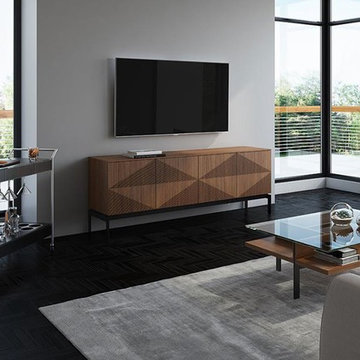
Imagen de salón para visitas abierto actual de tamaño medio sin chimenea con paredes grises, suelo de baldosas de porcelana, televisor independiente y suelo negro
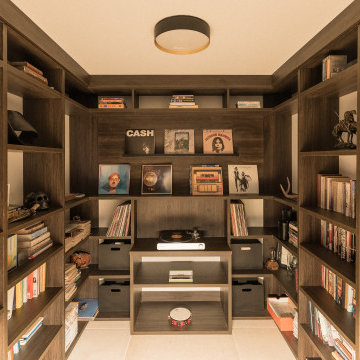
The writer's home office/studio features stone walls enclosing a built-in oak shelves library.
See the Ink+Well project, a modern home addition on a steep, creek-front hillside.
https://www.hush.house/portfolio/ink-well
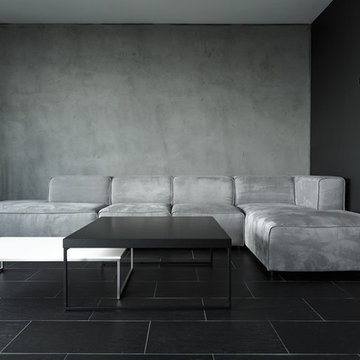
buro5, архитектор Борис Денисюк, architect Boris Denisyuk. Фото Артем Иванов, Photo: Artem Ivanov
Diseño de salón tipo loft industrial de tamaño medio con paredes grises, suelo de baldosas de porcelana, pared multimedia y suelo negro
Diseño de salón tipo loft industrial de tamaño medio con paredes grises, suelo de baldosas de porcelana, pared multimedia y suelo negro
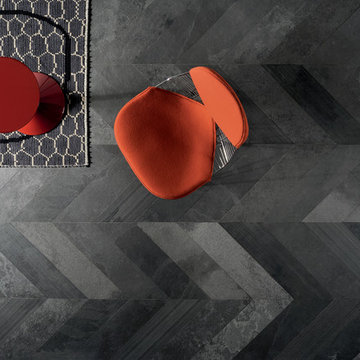
Ardesia Mix - Anthracite: 7x23 Porcelain Chevron pattern.
Diseño de salón abierto clásico renovado de tamaño medio sin chimenea con suelo de baldosas de porcelana y suelo negro
Diseño de salón abierto clásico renovado de tamaño medio sin chimenea con suelo de baldosas de porcelana y suelo negro

Imagen de salón para visitas cerrado tradicional de tamaño medio con paredes grises, suelo de baldosas de porcelana, todas las chimeneas, marco de chimenea de baldosas y/o azulejos, televisor colgado en la pared y suelo negro

Modern rustic pool table installed in a client's lounge.
Imagen de salón cerrado minimalista grande con paredes blancas, suelo de baldosas de porcelana, televisor colgado en la pared, suelo negro y billar
Imagen de salón cerrado minimalista grande con paredes blancas, suelo de baldosas de porcelana, televisor colgado en la pared, suelo negro y billar
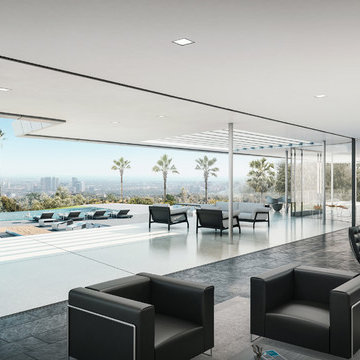
Living room view towards view and pool deck.
Ejemplo de salón para visitas abierto moderno extra grande sin chimenea y televisor con paredes blancas, suelo de baldosas de porcelana y suelo negro
Ejemplo de salón para visitas abierto moderno extra grande sin chimenea y televisor con paredes blancas, suelo de baldosas de porcelana y suelo negro
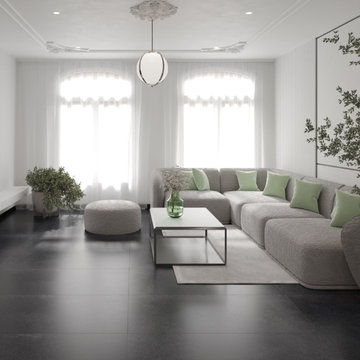
Reduced to clear – If you’re looking for extra large tiles with a ‘wow’ factor, the Classic black 120 x 60 tiles will certainly create an elegant look in any space. The striking Lappato finish which offers a slight sheen helps to create an interesting texture and visual depth to the tiles
The size of the tiles alone can make a room appear larger and more spacious, while the black colour adds a dramatic and modern touch. In addition, the precision cut rectified edges which facilitates narrower grout lines will add to the overall sleekness of the design.
These porcelain tiles are highly durable and resistant to wear, making them a great option for high-traffic areas in the home or commercial spaces.
For tiling advice such as grout colour suggestions and free cut tile samples of the Classic black tiles please contact the Direct Tile Warehouse team.
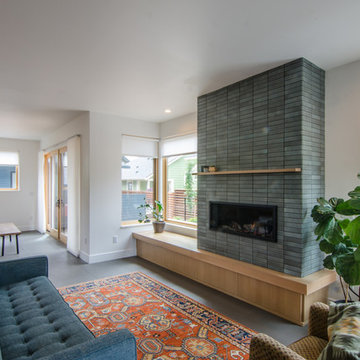
Imagen de salón abierto clásico renovado grande con paredes blancas, marco de chimenea de baldosas y/o azulejos, suelo negro y suelo de baldosas de porcelana
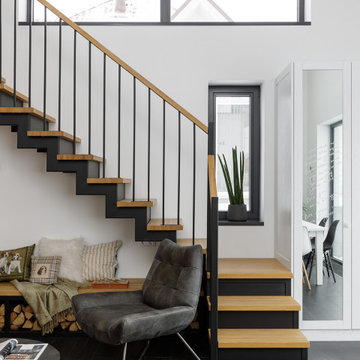
Imagen de biblioteca en casa abierta y blanca y madera escandinava de tamaño medio sin televisor con paredes blancas, suelo de baldosas de porcelana, todas las chimeneas, marco de chimenea de metal, suelo negro, vigas vistas y machihembrado
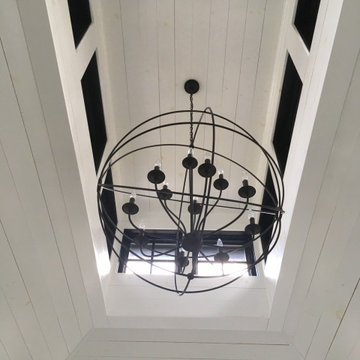
Foto de salón abierto y abovedado tradicional renovado con paredes blancas, suelo de baldosas de porcelana, suelo negro y madera

Striking living room fireplace with bold 12"x24" black tiles which cascade down the full length of the wall.
Ejemplo de biblioteca en casa abierta moderna pequeña con paredes blancas, suelo de baldosas de porcelana, estufa de leña, marco de chimenea de baldosas y/o azulejos y suelo negro
Ejemplo de biblioteca en casa abierta moderna pequeña con paredes blancas, suelo de baldosas de porcelana, estufa de leña, marco de chimenea de baldosas y/o azulejos y suelo negro
365 ideas para salones con suelo de baldosas de porcelana y suelo negro
1