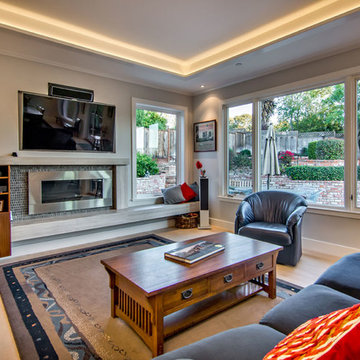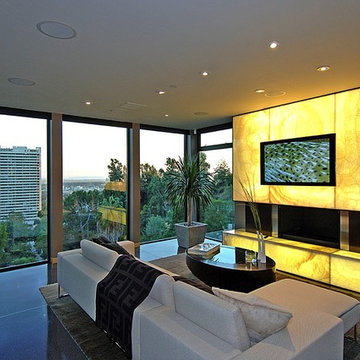9.186 ideas para salones contemporáneos con pared multimedia
Filtrar por
Presupuesto
Ordenar por:Popular hoy
141 - 160 de 9186 fotos
Artículo 1 de 3
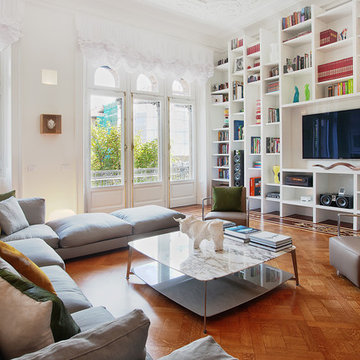
Imagen de biblioteca en casa cerrada contemporánea con paredes blancas, suelo de madera en tonos medios y pared multimedia
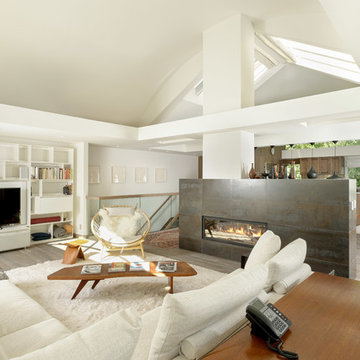
Modelo de salón abierto contemporáneo de tamaño medio con paredes blancas, suelo de madera en tonos medios, chimenea de doble cara, marco de chimenea de baldosas y/o azulejos y pared multimedia

To dwell and establish connections with a place is a basic human necessity often combined, amongst other things, with light and is performed in association with the elements that generate it, be they natural or artificial. And in the renovation of this purpose-built first floor flat in a quiet residential street in Kennington, the use of light in its varied forms is adopted to modulate the space and create a brand new dwelling, adapted to modern living standards.
From the intentionally darkened entrance lobby at the lower ground floor – as seen in Mackintosh’s Hill House – one is led to a brighter upper level where the insertion of wide pivot doors creates a flexible open plan centred around an unfinished plaster box-like pod. Kitchen and living room are connected and use a stair balustrade that doubles as a bench seat; this allows the landing to become an extension of the kitchen/dining area - rather than being merely circulation space – with a new external view towards the landscaped terrace at the rear.
The attic space is converted: a modernist black box, clad in natural slate tiles and with a wide sliding window, is inserted in the rear roof slope to accommodate a bedroom and a bathroom.
A new relationship can eventually be established with all new and existing exterior openings, now visible from the former landing space: traditional timber sash windows are re-introduced to replace unsightly UPVC frames, and skylights are put in to direct one’s view outwards and upwards.
photo: Gianluca Maver
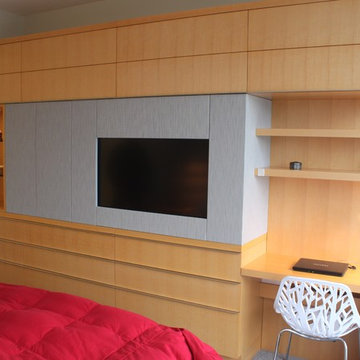
Designer: David Rootman,
Master Bedroom wall unit integrates AV, Storage, Desk & Display. Quarter Maple and Upholstery Work
Imagen de salón actual grande con pared multimedia
Imagen de salón actual grande con pared multimedia
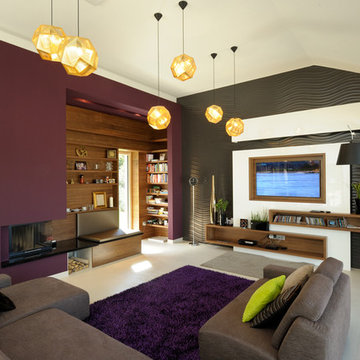
Zoltan Maklary @archidea
Diseño de salón actual con paredes púrpuras, chimenea de esquina y pared multimedia
Diseño de salón actual con paredes púrpuras, chimenea de esquina y pared multimedia
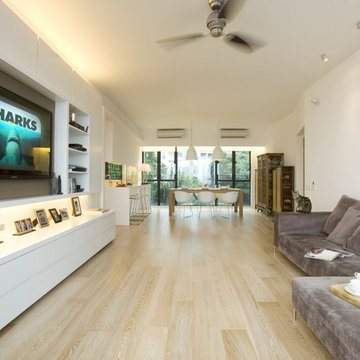
Living room
A perfect blend of modern and classic design to create a truly distinctive apartment. Traditional oriental cabinets add an interesting touch of east meets west to the contemporary design.
Applying the classic white for the core design of the living room, it sets a neutral background for the furniture, floor tiles and décor in brown and earth colors, to create an overall harmonious tone.
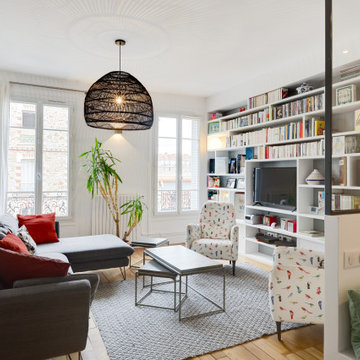
Diseño de salón para visitas abierto contemporáneo de tamaño medio sin chimenea con paredes blancas, pared multimedia, suelo marrón y suelo de madera en tonos medios

Contemporary living room with custom walnut and porcelain like marble wall feature.
Modelo de salón abierto y abovedado actual de tamaño medio con paredes grises, suelo de baldosas de porcelana, todas las chimeneas, marco de chimenea de baldosas y/o azulejos, pared multimedia, suelo gris y madera
Modelo de salón abierto y abovedado actual de tamaño medio con paredes grises, suelo de baldosas de porcelana, todas las chimeneas, marco de chimenea de baldosas y/o azulejos, pared multimedia, suelo gris y madera
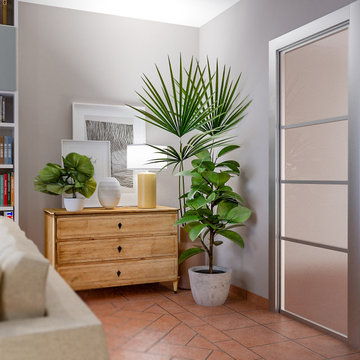
Liadesign
Ejemplo de biblioteca en casa cerrada actual de tamaño medio con paredes multicolor, suelo de baldosas de terracota, estufa de leña, marco de chimenea de metal, pared multimedia y suelo rosa
Ejemplo de biblioteca en casa cerrada actual de tamaño medio con paredes multicolor, suelo de baldosas de terracota, estufa de leña, marco de chimenea de metal, pared multimedia y suelo rosa
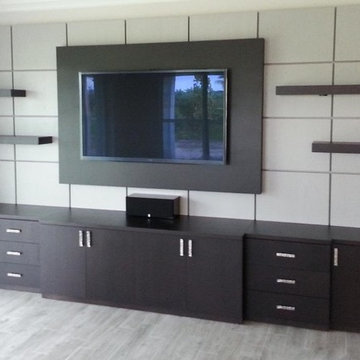
Customized Wall Unit -
Made in USA
Diseño de salón para visitas cerrado actual de tamaño medio sin chimenea con paredes beige, suelo de madera clara, pared multimedia y suelo gris
Diseño de salón para visitas cerrado actual de tamaño medio sin chimenea con paredes beige, suelo de madera clara, pared multimedia y suelo gris
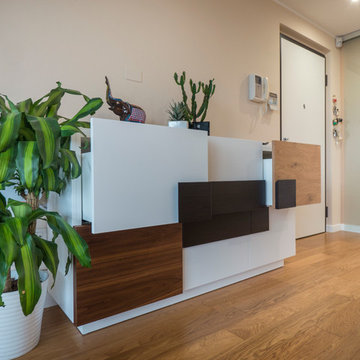
Liadesign
Imagen de biblioteca en casa abierta contemporánea grande con paredes rosas, suelo de madera clara y pared multimedia
Imagen de biblioteca en casa abierta contemporánea grande con paredes rosas, suelo de madera clara y pared multimedia
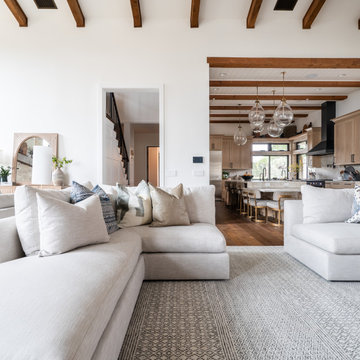
Modelo de salón abierto contemporáneo grande con suelo de madera en tonos medios, todas las chimeneas, marco de chimenea de ladrillo, pared multimedia, suelo marrón y vigas vistas
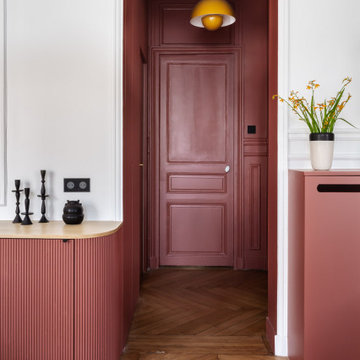
Diseño de biblioteca en casa abierta actual de tamaño medio con suelo de madera clara, boiserie, paredes verdes, chimenea de esquina, marco de chimenea de madera y pared multimedia
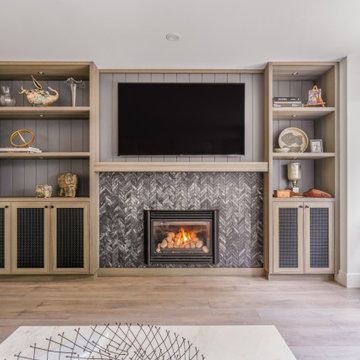
Diseño de salón para visitas cerrado actual de tamaño medio con paredes grises, suelo de madera clara, marco de chimenea de baldosas y/o azulejos, suelo beige, machihembrado, todas las chimeneas y pared multimedia

Rich dark sitting room with a nod to the mid-century. Rich and indulgent this is a room for relaxing in a dramatic moody room
Modelo de salón con rincón musical cerrado contemporáneo de tamaño medio con paredes azules, suelo vinílico, estufa de leña, marco de chimenea de madera, pared multimedia, suelo marrón y papel pintado
Modelo de salón con rincón musical cerrado contemporáneo de tamaño medio con paredes azules, suelo vinílico, estufa de leña, marco de chimenea de madera, pared multimedia, suelo marrón y papel pintado

This high-end fit out offers bespoke designs for every component.
Custom made fireplace fitted within TV feature wall; display cabinet designed & produced by Squadra.
Large format book-matching stones were imported from Italy to finish TV feature-wall.

For this ski-in, ski-out mountainside property, the intent was to create an architectural masterpiece that was simple, sophisticated, timeless and unique all at the same time. The clients wanted to express their love for Japanese-American craftsmanship, so we incorporated some hints of that motif into the designs.
The high cedar wood ceiling and exposed curved steel beams are dramatic and reveal a roofline nodding to a traditional pagoda design. Striking bronze hanging lights span the kitchen and other unique light fixtures highlight every space. Warm walnut plank flooring and contemporary walnut cabinetry run throughout the home.
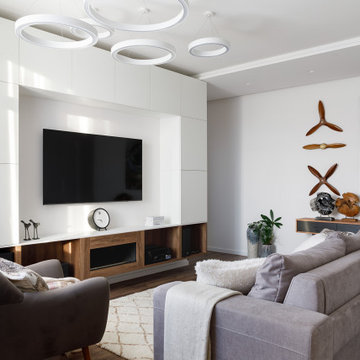
Ejemplo de salón cerrado actual con paredes blancas, suelo de madera oscura, pared multimedia y suelo marrón
9.186 ideas para salones contemporáneos con pared multimedia
8
