349 ideas para salones con suelo gris y ladrillo
Filtrar por
Presupuesto
Ordenar por:Popular hoy
1 - 20 de 349 fotos
Artículo 1 de 3

Foto de salón abierto costero pequeño con televisor colgado en la pared, suelo de cemento, suelo gris, vigas vistas y ladrillo

Foto de salón con rincón musical tipo loft vintage de tamaño medio sin chimenea y televisor con paredes blancas, suelo de cemento, suelo gris y ladrillo

Foto de biblioteca en casa abierta y blanca y madera contemporánea de tamaño medio con paredes blancas, suelo de baldosas de porcelana, todas las chimeneas, marco de chimenea de baldosas y/o azulejos, televisor colgado en la pared, suelo gris, vigas vistas y ladrillo

Imagen de salón abierto y gris y blanco nórdico de tamaño medio sin chimenea con paredes grises, suelo de baldosas de porcelana, televisor independiente, suelo gris, vigas vistas y ladrillo

Интерьеры от шведской фабрики мебели Stolab
Ejemplo de salón abierto escandinavo grande con paredes multicolor, suelo de cemento, suelo gris y ladrillo
Ejemplo de salón abierto escandinavo grande con paredes multicolor, suelo de cemento, suelo gris y ladrillo

Ejemplo de salón abierto urbano grande con paredes marrones, todas las chimeneas, marco de chimenea de ladrillo, suelo gris y ladrillo

Our clients for this project are a professional couple with a young family. They approached us to help with extending and improving their home in London SW2 to create an enhanced space both aesthetically and functionally for their growing family. We were appointed to provide a full architectural and interior design service, including the design of some bespoke furniture too.
A core element of the brief was to design a kitchen living and dining space that opened into the garden and created clear links from inside to out. This new space would provide a large family area they could enjoy all year around. We were also asked to retain the good bits of the current period living spaces while creating a more modern day area in an extension to the rear.
It was also a key requirement to refurbish the upstairs bathrooms while the extension and refurbishment works were underway.
The solution was a 21m2 extension to the rear of the property that mirrored the neighbouring property in shape and size. However, we added some additional features, such as the projecting glass box window seat. The new kitchen features a large island unit to create a workspace with storage, but also room for seating that is perfect for entertaining friends, or homework when the family gets to that age.
The sliding folding doors, paired with floor tiling that ran from inside to out, created a clear link from the garden to the indoor living space. Exposed brick blended with clean white walls creates a very contemporary finish throughout the extension, while the period features have been retained in the original parts of the house.
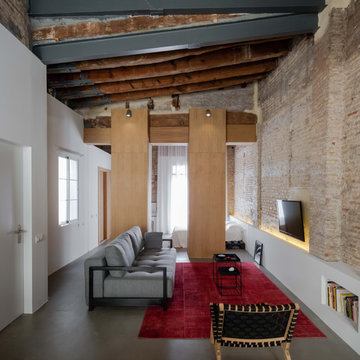
Ejemplo de salón abierto industrial de tamaño medio sin chimenea con televisor colgado en la pared, suelo gris, paredes blancas y ladrillo

Imagen de salón abierto actual grande sin televisor con paredes rojas, suelo de baldosas de porcelana, chimeneas suspendidas, marco de chimenea de metal, suelo gris y ladrillo

Open concept kitchen and living area
Imagen de salón tipo loft urbano extra grande con paredes grises, suelo de cemento, televisor colgado en la pared, suelo gris, vigas vistas y ladrillo
Imagen de salón tipo loft urbano extra grande con paredes grises, suelo de cemento, televisor colgado en la pared, suelo gris, vigas vistas y ladrillo
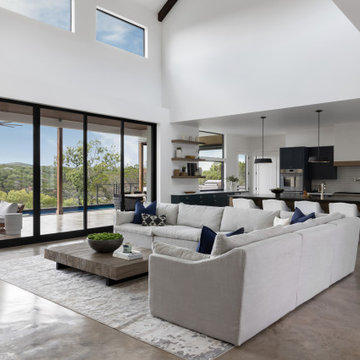
Foto de salón abierto escandinavo grande con paredes blancas, marco de chimenea de piedra, suelo gris, vigas vistas y ladrillo
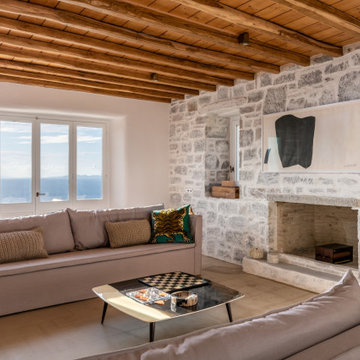
Ejemplo de salón mediterráneo con todas las chimeneas, marco de chimenea de piedra, madera, vigas vistas, ladrillo, paredes blancas y suelo gris
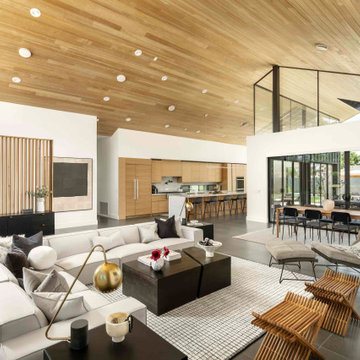
Diseño de salón abierto actual con paredes blancas, pared multimedia, suelo gris, madera y ladrillo
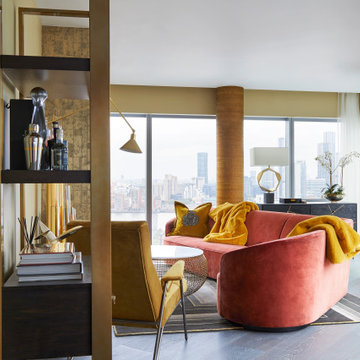
Moon is an elegant collection of rounded sofas, armchairs, ottomans and modular elements with rotund enveloping lines and an modern composition, perfect for each residential or contract space.
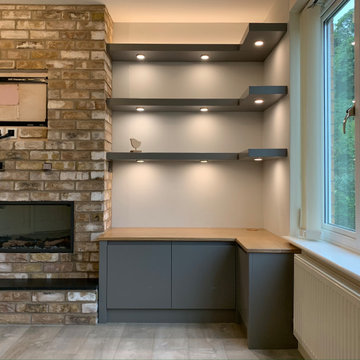
Dark grey matt sprayed floating shelves with integrated spotlights. J-pull slab doors on a fitted cabinet with solid oak top. L shaped design to maximise storage in this corner by the window
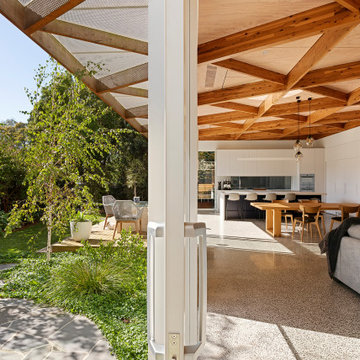
‘Oh What A Ceiling!’ ingeniously transformed a tired mid-century brick veneer house into a suburban oasis for a multigenerational family. Our clients, Gabby and Peter, came to us with a desire to reimagine their ageing home such that it could better cater to their modern lifestyles, accommodate those of their adult children and grandchildren, and provide a more intimate and meaningful connection with their garden. The renovation would reinvigorate their home and allow them to re-engage with their passions for cooking and sewing, and explore their skills in the garden and workshop.
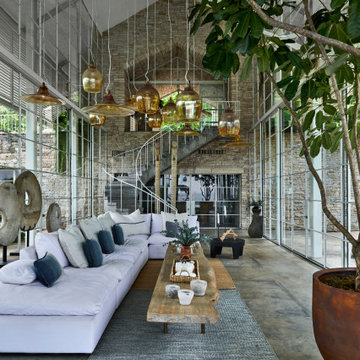
Foto de salón para visitas tipo loft costero grande sin televisor con paredes beige, suelo de cemento, suelo gris, vigas vistas y ladrillo
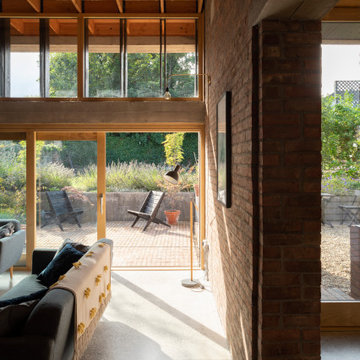
Imagen de salón para visitas abierto contemporáneo grande con suelo de cemento, estufa de leña, marco de chimenea de ladrillo, pared multimedia, suelo gris, casetón y ladrillo

Ejemplo de salón abierto y negro urbano sin televisor con suelo de cemento, estufa de leña, marco de chimenea de baldosas y/o azulejos, suelo gris y ladrillo
349 ideas para salones con suelo gris y ladrillo
1
