349 ideas para salones con suelo gris y ladrillo
Filtrar por
Presupuesto
Ordenar por:Popular hoy
21 - 40 de 349 fotos
Artículo 1 de 3

Photography Copyright Blake Thompson Photography
Diseño de salón para visitas abierto clásico renovado grande sin televisor con paredes blancas, suelo de cemento, todas las chimeneas, marco de chimenea de metal, suelo gris, vigas vistas y ladrillo
Diseño de salón para visitas abierto clásico renovado grande sin televisor con paredes blancas, suelo de cemento, todas las chimeneas, marco de chimenea de metal, suelo gris, vigas vistas y ladrillo
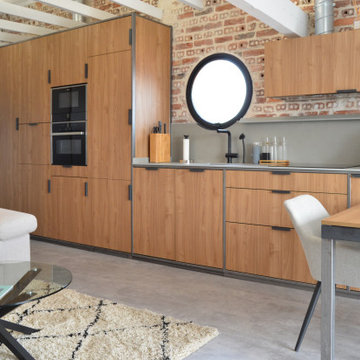
Imagen de salón tipo loft industrial de tamaño medio con paredes blancas, suelo de cemento, televisor en una esquina, suelo gris, vigas vistas y ladrillo
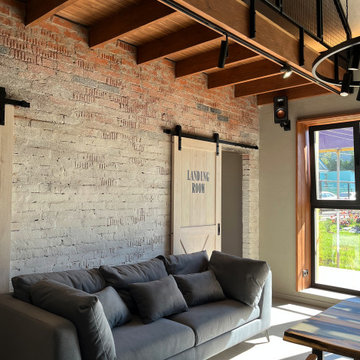
гостиная в доме совмещенная со столовой и кухней
Diseño de salón con rincón musical tipo loft urbano pequeño con paredes grises, suelo de baldosas de porcelana, suelo gris, bandeja y ladrillo
Diseño de salón con rincón musical tipo loft urbano pequeño con paredes grises, suelo de baldosas de porcelana, suelo gris, bandeja y ladrillo

Imagen de salón tipo loft industrial de tamaño medio sin chimenea con paredes multicolor, suelo de cemento, televisor retractable, suelo gris, vigas vistas y ladrillo

Comfortable living room, inviting and full of personality.
Foto de salón con rincón musical tipo loft y abovedado actual grande sin chimenea y televisor con paredes blancas, suelo de baldosas de cerámica, suelo gris y ladrillo
Foto de salón con rincón musical tipo loft y abovedado actual grande sin chimenea y televisor con paredes blancas, suelo de baldosas de cerámica, suelo gris y ladrillo
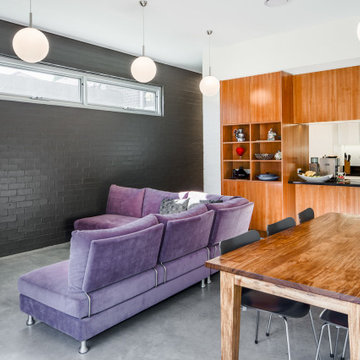
Modelo de salón abierto actual de tamaño medio sin chimenea con paredes blancas, suelo de cemento, suelo gris y ladrillo
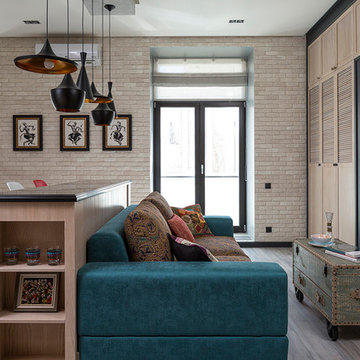
Дизайнер: Дарья Назаренко
Фотограф: Евгений Кулибаба
Diseño de salón abierto bohemio pequeño con paredes blancas, televisor retractable, suelo gris y ladrillo
Diseño de salón abierto bohemio pequeño con paredes blancas, televisor retractable, suelo gris y ladrillo
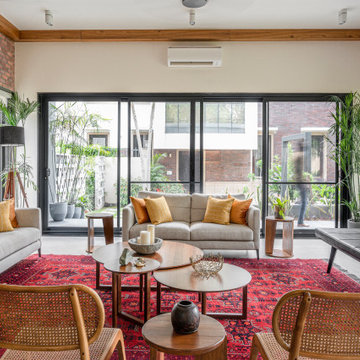
Modelo de salón contemporáneo sin chimenea con paredes beige, suelo de cemento, suelo gris y ladrillo

Ground floor extension linking main house with outbuildings. Extension created kitchen/diner with family space. Utility room fitted in outbuildings with access from kitchen/diner

Foto de salón para visitas abierto moderno pequeño sin chimenea con paredes blancas, suelo de baldosas de cerámica, pared multimedia, suelo gris, ladrillo y machihembrado
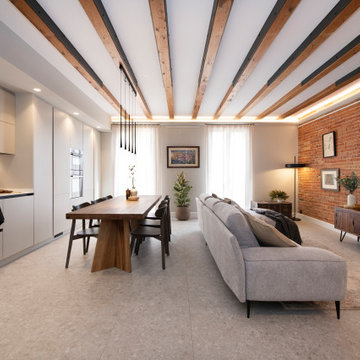
Foto de salón abierto y gris y blanco nórdico de tamaño medio sin chimenea con paredes marrones, suelo de baldosas de porcelana, televisor independiente, suelo gris, vigas vistas, ladrillo y alfombra

Everywhere you look in this home, there is a surprise to be had and a detail worth preserving. One of the more iconic interior features was this original copper fireplace shroud that was beautifully restored back to it's shiny glory. The sofa was custom made to fit "just so" into the drop down space/ bench wall separating the family room from the dining space. Not wanting to distract from the design of the space by hanging a TV on the wall - there is a concealed projector and screen that drop down from the ceiling when desired. Flooded with natural light from both directions from the original sliding glass doors - this home glows day and night - by sun or by fire. From this view you can see the relationship of the kitchen which was originally in this location, but previously closed off with walls. It's compact and efficient, and allows seamless interaction between hosts and guests.

Concrete block walls provide thermal mass for heating and defence agains hot summer. The subdued colours create a quiet and cosy space focussed around the fire. Timber joinery adds warmth and texture , framing the collections of books and collected objects.
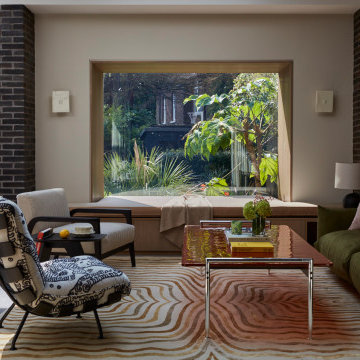
See https://blackandmilk.co.uk/interior-design-portfolio/ for more details.
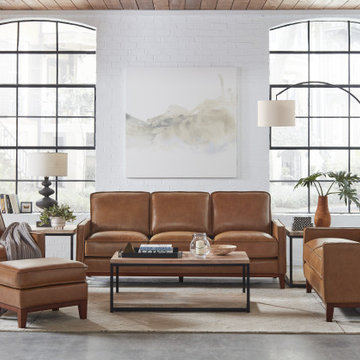
Foto de salón tipo loft retro con paredes blancas, suelo de cemento, suelo gris, machihembrado y ladrillo
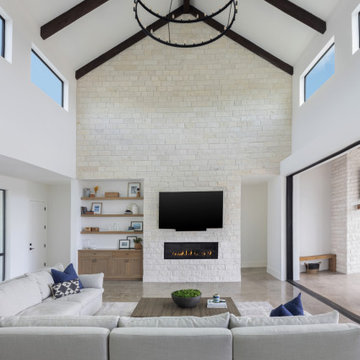
Imagen de salón abierto escandinavo grande con paredes blancas, suelo de cemento, todas las chimeneas, marco de chimenea de piedra, televisor colgado en la pared, suelo gris, vigas vistas y ladrillo

Sunken Living Room toward Fireplace
Ejemplo de salón con rincón musical abierto contemporáneo grande sin televisor con paredes multicolor, suelo de travertino, todas las chimeneas, marco de chimenea de ladrillo, suelo gris, madera y ladrillo
Ejemplo de salón con rincón musical abierto contemporáneo grande sin televisor con paredes multicolor, suelo de travertino, todas las chimeneas, marco de chimenea de ladrillo, suelo gris, madera y ladrillo

Weather House is a bespoke home for a young, nature-loving family on a quintessentially compact Northcote block.
Our clients Claire and Brent cherished the character of their century-old worker's cottage but required more considered space and flexibility in their home. Claire and Brent are camping enthusiasts, and in response their house is a love letter to the outdoors: a rich, durable environment infused with the grounded ambience of being in nature.
From the street, the dark cladding of the sensitive rear extension echoes the existing cottage!s roofline, becoming a subtle shadow of the original house in both form and tone. As you move through the home, the double-height extension invites the climate and native landscaping inside at every turn. The light-bathed lounge, dining room and kitchen are anchored around, and seamlessly connected to, a versatile outdoor living area. A double-sided fireplace embedded into the house’s rear wall brings warmth and ambience to the lounge, and inspires a campfire atmosphere in the back yard.
Championing tactility and durability, the material palette features polished concrete floors, blackbutt timber joinery and concrete brick walls. Peach and sage tones are employed as accents throughout the lower level, and amplified upstairs where sage forms the tonal base for the moody main bedroom. An adjacent private deck creates an additional tether to the outdoors, and houses planters and trellises that will decorate the home’s exterior with greenery.
From the tactile and textured finishes of the interior to the surrounding Australian native garden that you just want to touch, the house encapsulates the feeling of being part of the outdoors; like Claire and Brent are camping at home. It is a tribute to Mother Nature, Weather House’s muse.
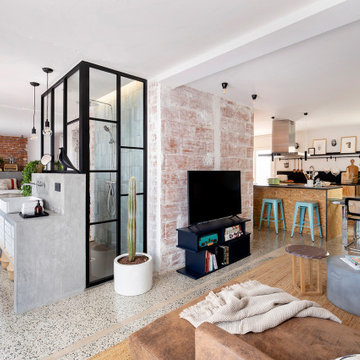
Foto de biblioteca en casa abierta y gris y negra industrial grande de obra con paredes blancas, suelo de baldosas de cerámica, pared multimedia, suelo gris y ladrillo

Everywhere you look in this home, there is a surprise to be had and a detail worth preserving. One of the many iconic interior features of the home is the original copper fireplace that was beautifully restored back to it's shiny glory. The hearth hovers above the cork floor with a strong horizontal gesture that picks up on the deep lines of the brick wall and surround. The combination of this, the original brick, and fireplace shroud that glimmers like a piece of jewelry is undisputably the focal point of this space.
349 ideas para salones con suelo gris y ladrillo
2