349 ideas para salones con suelo gris y ladrillo
Filtrar por
Presupuesto
Ordenar por:Popular hoy
161 - 180 de 349 fotos
Artículo 1 de 3
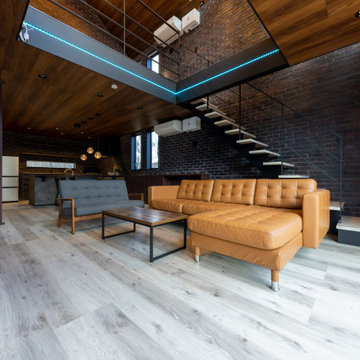
Foto de salón con barra de bar abierto y negro minimalista de tamaño medio con paredes grises, suelo de contrachapado, televisor colgado en la pared, suelo gris, madera y ladrillo
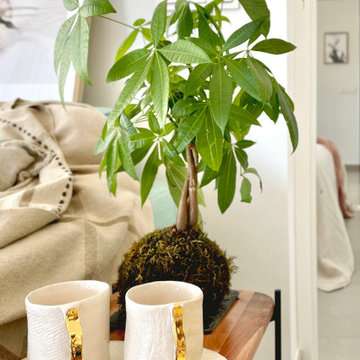
Proyecto de reforma integral en vivienda
Diseño de salón abierto y blanco y madera contemporáneo pequeño sin chimenea con paredes blancas, suelo de baldosas de cerámica, televisor colgado en la pared, suelo gris y ladrillo
Diseño de salón abierto y blanco y madera contemporáneo pequeño sin chimenea con paredes blancas, suelo de baldosas de cerámica, televisor colgado en la pared, suelo gris y ladrillo
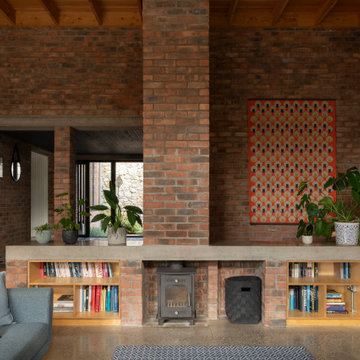
Foto de salón para visitas abierto actual grande con suelo de cemento, estufa de leña, marco de chimenea de ladrillo, pared multimedia, suelo gris, casetón y ladrillo
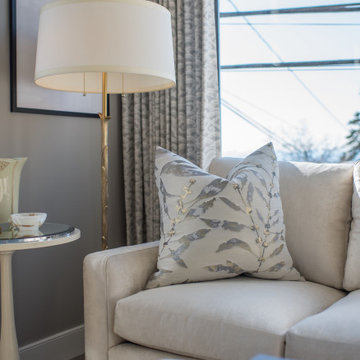
Imagen de salón para visitas tipo loft y abovedado clásico renovado de tamaño medio con paredes grises, suelo de cemento, todas las chimeneas, marco de chimenea de ladrillo, pared multimedia, suelo gris y ladrillo
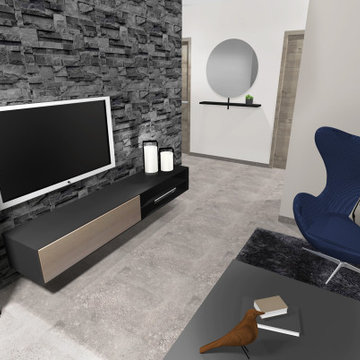
Conseils en décoration sur le choix d'un nouveau mobilier et accessoires, peintures murales, luminaires.
Foto de salón abierto actual con paredes beige, suelo de baldosas de cerámica, estufa de leña, televisor colgado en la pared, suelo gris y ladrillo
Foto de salón abierto actual con paredes beige, suelo de baldosas de cerámica, estufa de leña, televisor colgado en la pared, suelo gris y ladrillo
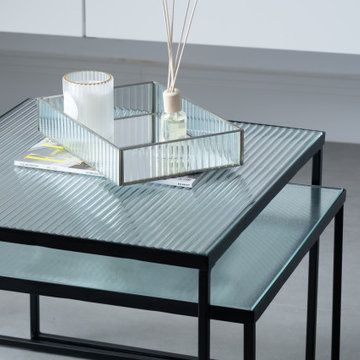
Mesa de centro
Modelo de salón abierto y gris y blanco moderno grande con paredes blancas, suelo de baldosas de porcelana, chimenea de esquina, marco de chimenea de hormigón, televisor colgado en la pared, suelo gris, ladrillo y cortinas
Modelo de salón abierto y gris y blanco moderno grande con paredes blancas, suelo de baldosas de porcelana, chimenea de esquina, marco de chimenea de hormigón, televisor colgado en la pared, suelo gris, ladrillo y cortinas
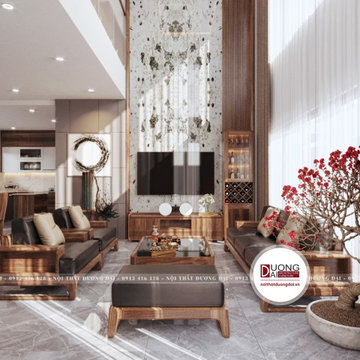
Khi sở hữu một căn biệt thự, gia chủ nào cũng muốn thiết kế nội thất đẹp xứng tầm. Hiểu được điều đó, Nội Thất Đương Đại luôn đặt tâm huyết vào từng thiết kế nội thất biệt thự. Chúng tôi đã giúp anh Hữu sở hữu không gian biệt thự 4 tầng đẳng cấp hiện đại.
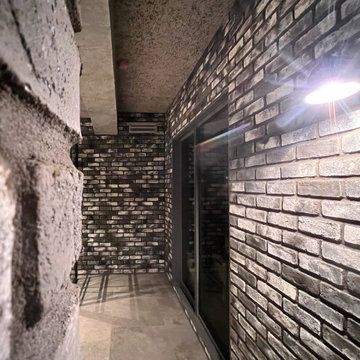
広さのあるリビングルームには味わい深いライムストーン調の大判サイズ(600角)タイルを使用し、ダイナミックでエレガントな印象を与える空間に。
庭を楽しめるインナーテラスの壁は、シックなグレーカラーのブリックタイルを使用して空間を引き締めました。アンティークレンガを原型とした製品で、近くで見てもそのリアリティは本物以上の佇まいを醸し出しています。テラスドアのアイアンやガラス、ブラケットライト、そしてブリックタイルという異素材同士が競い合うことなく調和しており、美しい空間を作り出しています。
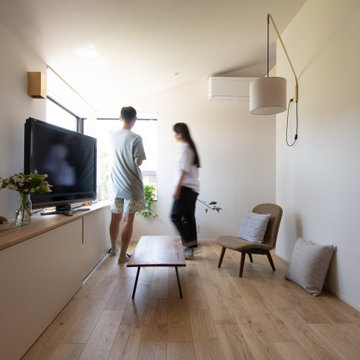
Diseño de salón abierto moderno con paredes grises, televisor colgado en la pared, suelo gris y ladrillo
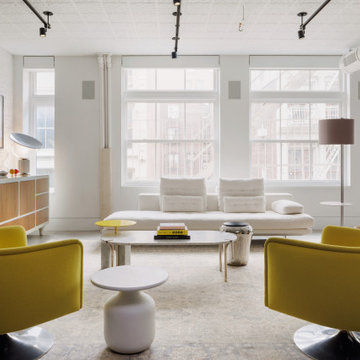
Industrial-style home with discreet audio controlled over enterprise-grade WiFi, Lutron lighting control, automated shades, and entertainment spaces.
Premium design and ongoing support by Springboard Automation in Philadelphia.
Photography © Colin Miller
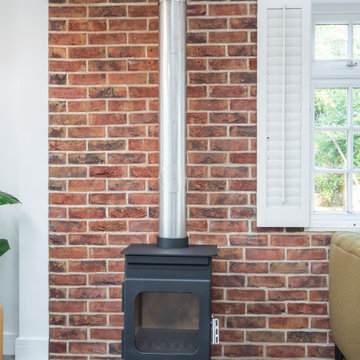
Modelo de salón abierto, abovedado y gris y blanco grande con paredes blancas, suelo vinílico, estufa de leña, marco de chimenea de ladrillo, suelo gris y ladrillo
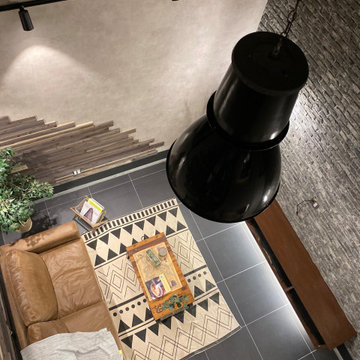
ブリックタイルの壁とアクセントの板張りが目を引く開放的なリビング。床材はタイルを使ってシックな印象に。
大きな照明はチェコから輸入したUSEDの照明。
しっかりとリビングに印象を残してくれています。
Modelo de salón urbano sin chimenea con paredes grises, suelo gris, papel pintado y ladrillo
Modelo de salón urbano sin chimenea con paredes grises, suelo gris, papel pintado y ladrillo
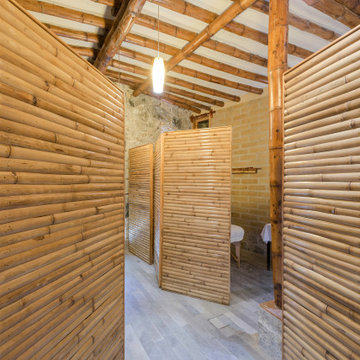
Located at the heart of Puebla state mountains in Mexico, an area of great natural beauty and rugged topography, inhabited mainly by nahuatl and totonacas. The project answers to the needs of expansion of the local network of sustainable alternative tourism TosepanKali complementing the services offered by the existing hotel.
The building is shaped in an organic geometry to create a natural and “out of the city” relaxing experience and link to the rich cultural and natural inheritance of the town. The architectural program includes a reception, juice bar, a massage and treatment area, an ecological swimming pool, and a traditional “temazcal” bath, since the aim of the project is to merge local medicinal traditions with contemporary wellness treatments.
Sited at a former quarry, the building organic geometry also dialogs and adapts with the context and relates to the historical coffee plantations of the region. Conceived to create the less impact possible on the site, the program is placed into different level terraces adapting the space into the existing topography. The materials used were locally manufactured, including: adobe earth block, quarry stone, structural bamboo. It also includes eco-friendly technologies like a natural rain water swimming pool, and onsite waste water treatment.
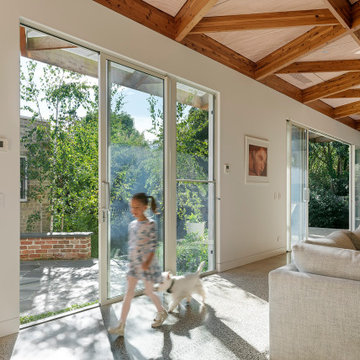
‘Oh What A Ceiling!’ ingeniously transformed a tired mid-century brick veneer house into a suburban oasis for a multigenerational family. Our clients, Gabby and Peter, came to us with a desire to reimagine their ageing home such that it could better cater to their modern lifestyles, accommodate those of their adult children and grandchildren, and provide a more intimate and meaningful connection with their garden. The renovation would reinvigorate their home and allow them to re-engage with their passions for cooking and sewing, and explore their skills in the garden and workshop.
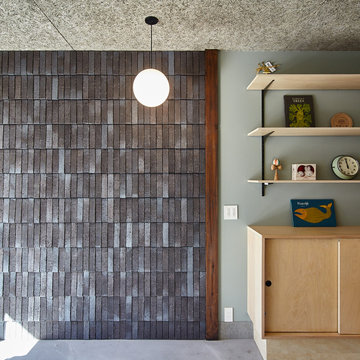
Ejemplo de salón con barra de bar gris contemporáneo pequeño sin chimenea y televisor con paredes verdes, suelo de cemento, suelo gris, machihembrado y ladrillo
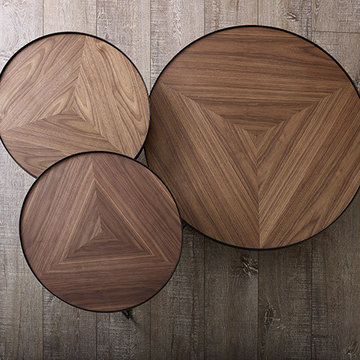
Designed to make an impression, the Buzz round nesting occasional tables offer multiple heights in brilliant fashion. Forming a figure-8 style arrangement, the 12-inch table consumes a portion of the 10-inch table
resulting in functional multi-level surfaces... The wooden table top can be done in walnut or oak wenge. All supported by poadwer-coated steel base.
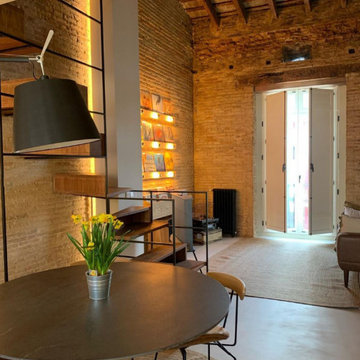
La escalera fue diseñada y construida in situ, con ayuda de nuestro carpintero metálico. Con una estructura metálica de poca sección, acompaña la idea de un espacio industrial.
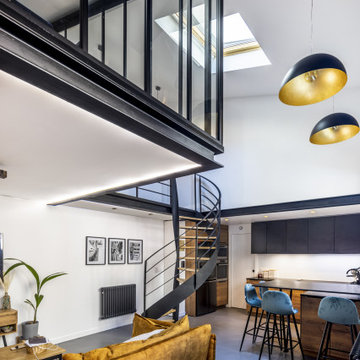
Modelo de salón blanco y madera industrial de tamaño medio con paredes blancas, suelo de cemento, suelo gris, vigas vistas y ladrillo
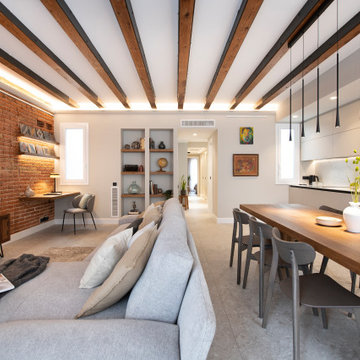
Foto de salón abierto y gris y blanco nórdico de tamaño medio sin chimenea con paredes grises, suelo de baldosas de porcelana, televisor independiente, suelo gris, vigas vistas y ladrillo
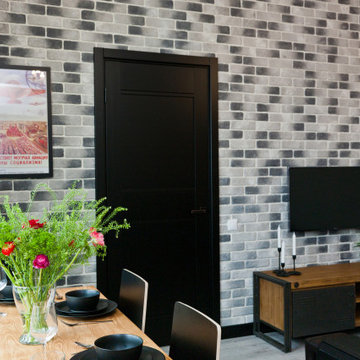
Дверь в спальню. Оригинальную кирпичную стену сохранить не удалось, пришлось использовать декоративную кирпичную кладку
Foto de salón cerrado industrial de tamaño medio con paredes blancas, suelo laminado, televisor colgado en la pared, suelo gris y ladrillo
Foto de salón cerrado industrial de tamaño medio con paredes blancas, suelo laminado, televisor colgado en la pared, suelo gris y ladrillo
349 ideas para salones con suelo gris y ladrillo
9