351 ideas para salones con suelo gris y ladrillo
Filtrar por
Presupuesto
Ordenar por:Popular hoy
241 - 260 de 351 fotos
Artículo 1 de 3
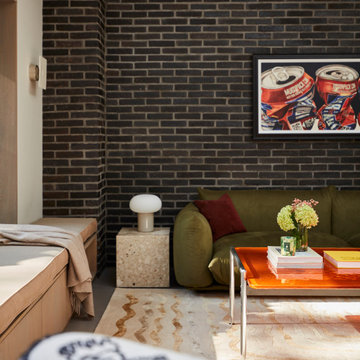
See https://blackandmilk.co.uk/interior-design-portfolio/ for more details.
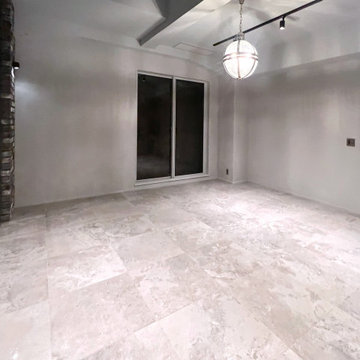
広さのあるリビングルームには味わい深いライムストーン調の大判サイズ(600角)タイルを使用し、ダイナミックでエレガントな印象を与える空間に。
庭を楽しめるインナーテラスの壁は、シックなグレーカラーのブリックタイルを使用して空間を引き締めました。アンティークレンガを原型とした製品で、近くで見てもそのリアリティは本物以上の佇まいを醸し出しています。テラスドアのアイアンやガラス、ブラケットライト、そしてブリックタイルという異素材同士が競い合うことなく調和しており、美しい空間を作り出しています。
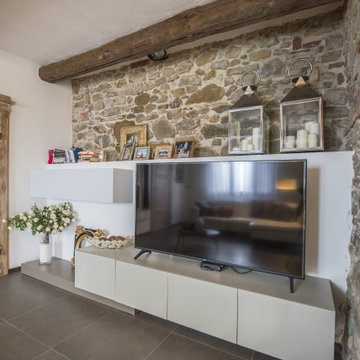
vista del mobile TV
Ejemplo de salón minimalista de tamaño medio con paredes blancas, suelo de madera oscura, chimeneas suspendidas, marco de chimenea de yeso, televisor independiente, suelo gris y ladrillo
Ejemplo de salón minimalista de tamaño medio con paredes blancas, suelo de madera oscura, chimeneas suspendidas, marco de chimenea de yeso, televisor independiente, suelo gris y ladrillo
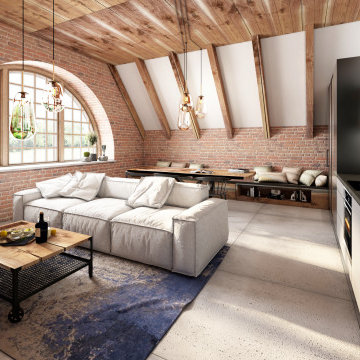
Contemporary rustic design that blends the warmth and charm of rustic or traditional elements with the clean lines and modern aesthetics of contemporary design.
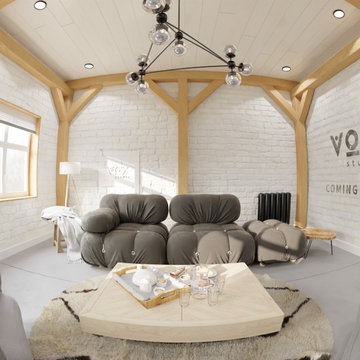
Scandinavian inspired living room . Bright and airy ,the neutral tones complement the raw wood creating a very relaxing place to hang out in .
Foto de salón abierto escandinavo pequeño sin televisor con paredes blancas, suelo de cemento, suelo gris, machihembrado y ladrillo
Foto de salón abierto escandinavo pequeño sin televisor con paredes blancas, suelo de cemento, suelo gris, machihembrado y ladrillo
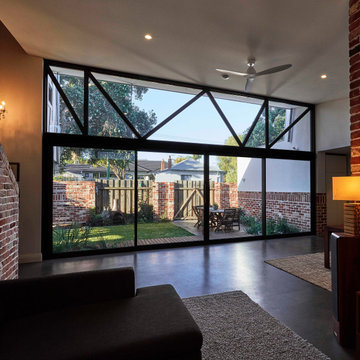
Ejemplo de salón abierto y blanco minimalista grande sin chimenea con paredes blancas, suelo de cemento, televisor independiente, suelo gris y ladrillo
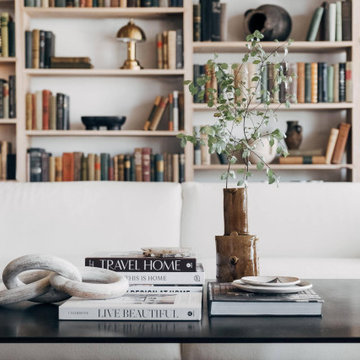
Modelo de biblioteca en casa tipo loft industrial de tamaño medio sin chimenea con paredes blancas, suelo de cemento, televisor retractable, suelo gris, vigas vistas y ladrillo
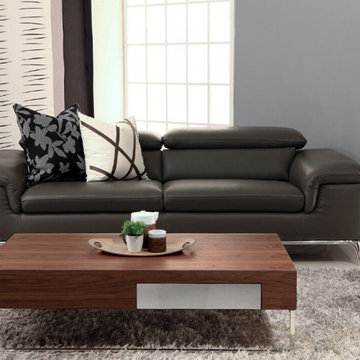
This minimalistic coffee table features polished stainless steel legs with luxurious walnut or gray elm veneer. Soft-close drawer finished in mirrored chromed stainless steel is useful for keeping your bits and pieces. Matching lamp table is available. Minimal assembly required.
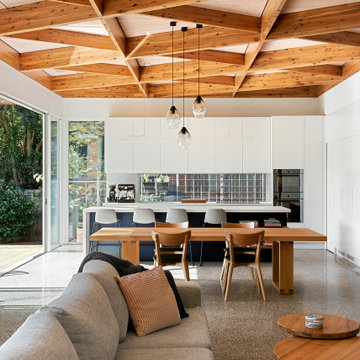
‘Oh What A Ceiling!’ ingeniously transformed a tired mid-century brick veneer house into a suburban oasis for a multigenerational family. Our clients, Gabby and Peter, came to us with a desire to reimagine their ageing home such that it could better cater to their modern lifestyles, accommodate those of their adult children and grandchildren, and provide a more intimate and meaningful connection with their garden. The renovation would reinvigorate their home and allow them to re-engage with their passions for cooking and sewing, and explore their skills in the garden and workshop.
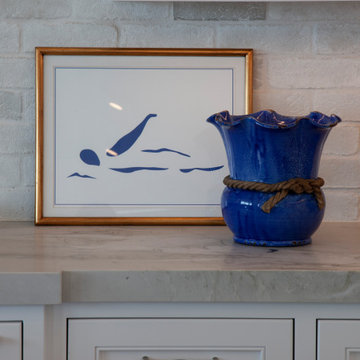
Matisse Swimmer in living room
Ejemplo de salón marinero grande con suelo gris y ladrillo
Ejemplo de salón marinero grande con suelo gris y ladrillo
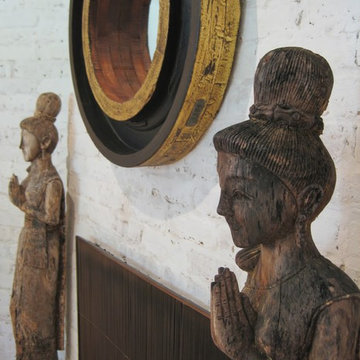
A garage was turned into a game room, and the living room was converted into a dining room - all changes consistent with today's lifestyles. Current trends, such as the use of gray neutrals, darker wood floors, and raising the ceiling where economical were completed to make this home one to enjoy for years to come.
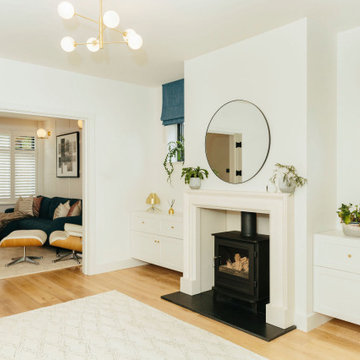
We created a dark blue panelled feature wall which creates cohesion through the room by linking it with the dark blue kitchen cabinets and it also helps to zone this space to give it its own identity, separate from the kitchen and dining spaces.
This also helps to hide the TV which is less obvious against a dark backdrop than a clean white wall.
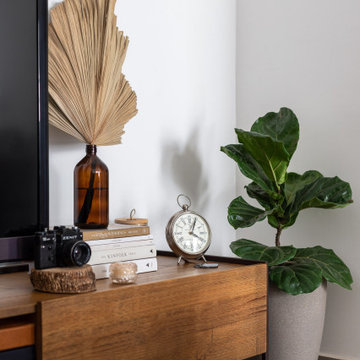
Imagen de salón tipo loft industrial sin chimenea con paredes blancas, suelo de baldosas de porcelana, televisor independiente, suelo gris y ladrillo
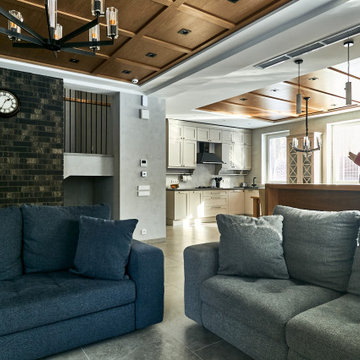
Imagen de salón para visitas abierto y cemento contemporáneo grande con paredes grises, suelo de baldosas de porcelana, suelo gris, casetón, bandeja, madera y ladrillo
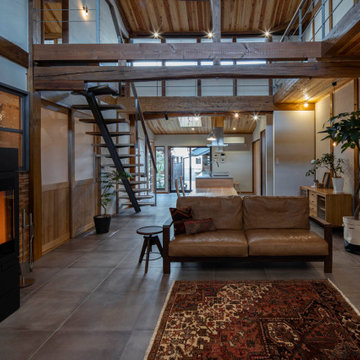
大きな吹き抜けのある古民家の改修。(撮影:山田圭司郎)
Imagen de salón para visitas abierto grande con paredes blancas, estufa de leña, marco de chimenea de baldosas y/o azulejos, televisor independiente, suelo gris, bandeja, ladrillo y suelo de baldosas de porcelana
Imagen de salón para visitas abierto grande con paredes blancas, estufa de leña, marco de chimenea de baldosas y/o azulejos, televisor independiente, suelo gris, bandeja, ladrillo y suelo de baldosas de porcelana
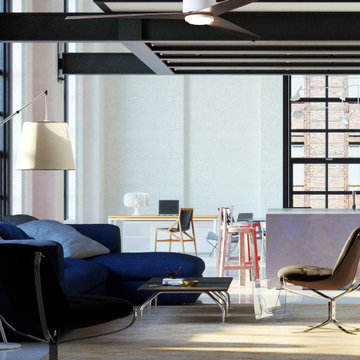
Diseño de salón tipo loft industrial grande con paredes blancas, suelo de cemento, suelo gris y ladrillo
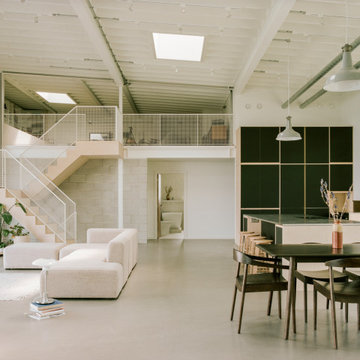
On the serrated coastline of Fistral Bay, a new residence sits on top of a tiered terrace garden on cliffs of Esplanade Road. As the clients’ home and workspace, the design brief is to be inventive with a minimal material palette.
Internally, the house celebrates local materials by featuring bare concrete blocks, revealing the beauty in stonemasonry of the region. With exposed galvanised contuits, ductwork, and industrial light fittings, the architecture is truthful to the unembellished infrastructure that powers it.
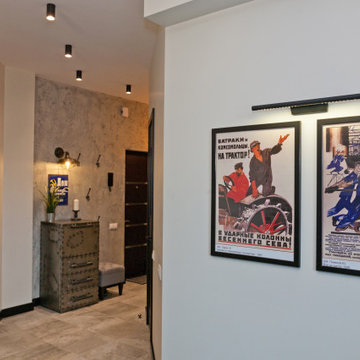
Плакаты мастеров советского плаката
Modelo de salón cerrado industrial de tamaño medio con paredes blancas, suelo laminado, televisor colgado en la pared, suelo gris y ladrillo
Modelo de salón cerrado industrial de tamaño medio con paredes blancas, suelo laminado, televisor colgado en la pared, suelo gris y ladrillo
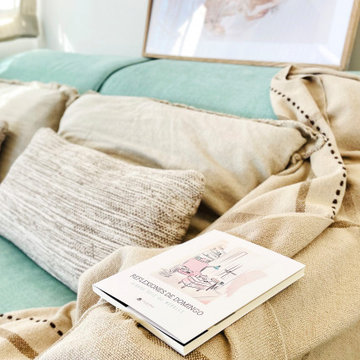
Proyecto de reforma integral en vivienda
Diseño de salón abierto y blanco y madera actual pequeño sin chimenea con paredes blancas, suelo de baldosas de cerámica, televisor colgado en la pared, suelo gris y ladrillo
Diseño de salón abierto y blanco y madera actual pequeño sin chimenea con paredes blancas, suelo de baldosas de cerámica, televisor colgado en la pared, suelo gris y ladrillo
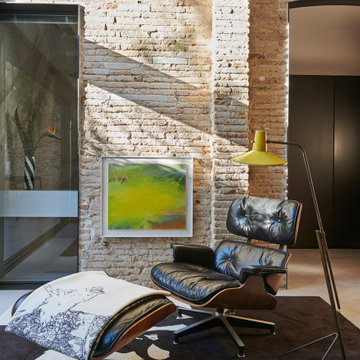
Salon abierto tipo loft moderno en sitges de diseño contemporaneo, Barcelona Sillon eames vintage, alfombre de eduardo chillida de nanimarquina
Imagen de salón tipo loft contemporáneo con suelo de cemento, suelo gris y ladrillo
Imagen de salón tipo loft contemporáneo con suelo de cemento, suelo gris y ladrillo
351 ideas para salones con suelo gris y ladrillo
13