791 ideas para salones con suelo de cemento y chimenea lineal
Filtrar por
Presupuesto
Ordenar por:Popular hoy
81 - 100 de 791 fotos
Artículo 1 de 3
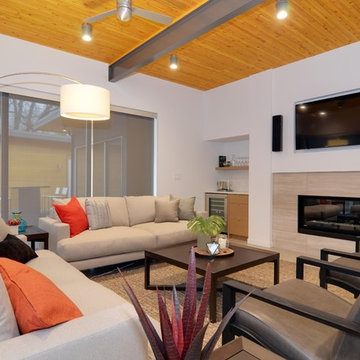
Diseño de salón escandinavo con paredes blancas, suelo de cemento, chimenea lineal, marco de chimenea de baldosas y/o azulejos y televisor colgado en la pared
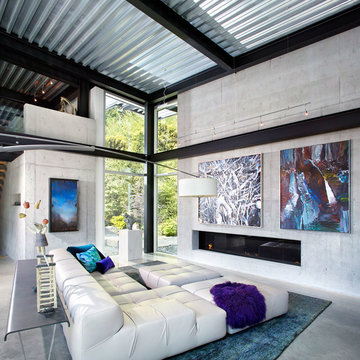
Ema Peter
Diseño de salón para visitas abierto actual grande sin televisor con paredes grises, suelo de cemento, chimenea lineal y marco de chimenea de hormigón
Diseño de salón para visitas abierto actual grande sin televisor con paredes grises, suelo de cemento, chimenea lineal y marco de chimenea de hormigón

Foto de salón para visitas abierto y cemento de estilo americano grande sin televisor con paredes blancas, chimenea lineal, marco de chimenea de hormigón, suelo de cemento y suelo gris
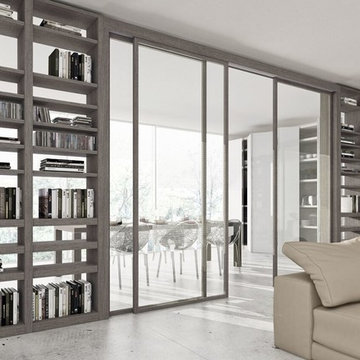
Foto de biblioteca en casa abierta actual de tamaño medio con paredes blancas, suelo de cemento, chimenea lineal, marco de chimenea de baldosas y/o azulejos y suelo gris
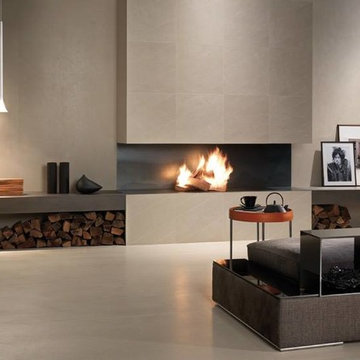
Ejemplo de salón abierto moderno grande con paredes grises, suelo de cemento, chimenea lineal, marco de chimenea de baldosas y/o azulejos y suelo gris
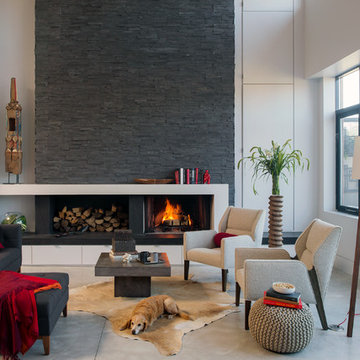
Imagen de salón para visitas abierto contemporáneo con chimenea lineal, paredes blancas y suelo de cemento

With a compact form and several integrated sustainable systems, the Capitol Hill Residence achieves the client’s goals to maximize the site’s views and resources while responding to its micro climate. Some of the sustainable systems are architectural in nature. For example, the roof rainwater collects into a steel entry water feature, day light from a typical overcast Seattle sky penetrates deep into the house through a central translucent slot, and exterior mounted mechanical shades prevent excessive heat gain without sacrificing the view. Hidden systems affect the energy consumption of the house such as the buried geothermal wells and heat pumps that aid in both heating and cooling, and a 30 panel photovoltaic system mounted on the roof feeds electricity back to the grid.
The minimal foundation sits within the footprint of the previous house, while the upper floors cantilever off the foundation as if to float above the front entry water feature and surrounding landscape. The house is divided by a sloped translucent ceiling that contains the main circulation space and stair allowing daylight deep into the core. Acrylic cantilevered treads with glazed guards and railings keep the visual appearance of the stair light and airy allowing the living and dining spaces to flow together.
While the footprint and overall form of the Capitol Hill Residence were shaped by the restrictions of the site, the architectural and mechanical systems at work define the aesthetic. Working closely with a team of engineers, landscape architects, and solar designers we were able to arrive at an elegant, environmentally sustainable home that achieves the needs of the clients, and fits within the context of the site and surrounding community.
(c) Steve Keating Photography
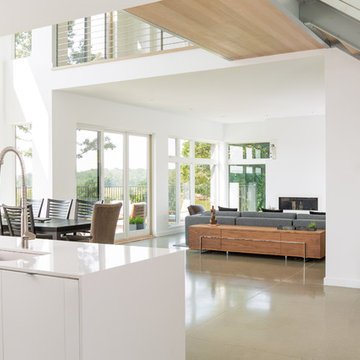
photo by Jeff Roberts
Imagen de salón abierto moderno grande con paredes blancas, suelo de cemento, chimenea lineal y marco de chimenea de yeso
Imagen de salón abierto moderno grande con paredes blancas, suelo de cemento, chimenea lineal y marco de chimenea de yeso
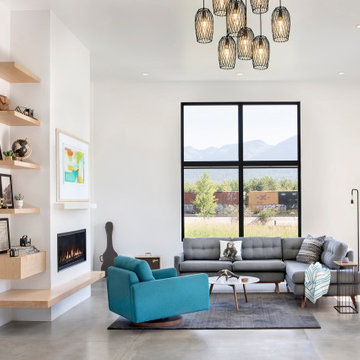
Diseño de salón para visitas abierto actual con paredes blancas, suelo de cemento, chimenea lineal y suelo gris
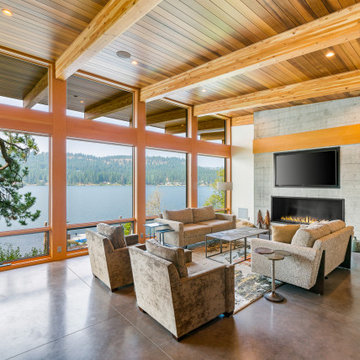
Imagen de salón abierto contemporáneo grande con paredes blancas, suelo de cemento, chimenea lineal, marco de chimenea de hormigón, televisor colgado en la pared y suelo gris

We love this living room with its large windows and natural light filtering in.
Imagen de salón para visitas abierto actual grande con paredes beige, suelo de cemento, chimenea lineal, televisor colgado en la pared y marco de chimenea de piedra
Imagen de salón para visitas abierto actual grande con paredes beige, suelo de cemento, chimenea lineal, televisor colgado en la pared y marco de chimenea de piedra
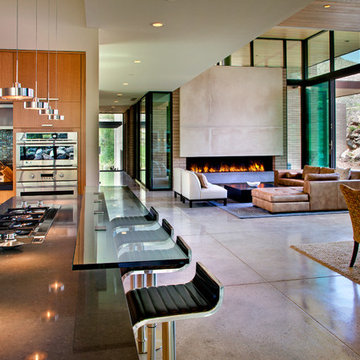
An open plan is organized by way of a central spine, contributing to the ephemeral barrier between inside and out.
William Lesch Photography
Ejemplo de salón abierto moderno de tamaño medio sin televisor con suelo de cemento, chimenea lineal, paredes beige, marco de chimenea de hormigón y suelo beige
Ejemplo de salón abierto moderno de tamaño medio sin televisor con suelo de cemento, chimenea lineal, paredes beige, marco de chimenea de hormigón y suelo beige

Town and Country Fireplaces
Diseño de salón abierto actual con suelo de cemento y chimenea lineal
Diseño de salón abierto actual con suelo de cemento y chimenea lineal
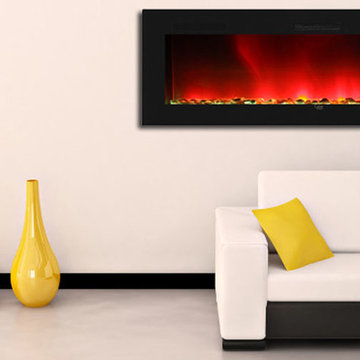
Ejemplo de salón para visitas abierto bohemio de tamaño medio sin televisor con paredes blancas, suelo de cemento, chimenea lineal, marco de chimenea de yeso y suelo blanco
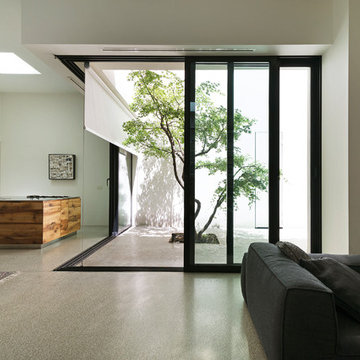
© Lorusso Nicola Images
Modelo de salón tipo loft moderno grande con paredes blancas, suelo de cemento, chimenea lineal y suelo gris
Modelo de salón tipo loft moderno grande con paredes blancas, suelo de cemento, chimenea lineal y suelo gris
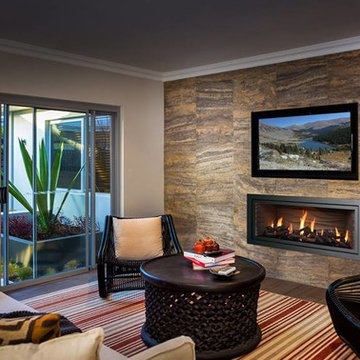
Ejemplo de salón para visitas abierto clásico renovado de tamaño medio con paredes beige, suelo de cemento, chimenea lineal, marco de chimenea de piedra, televisor colgado en la pared y suelo marrón
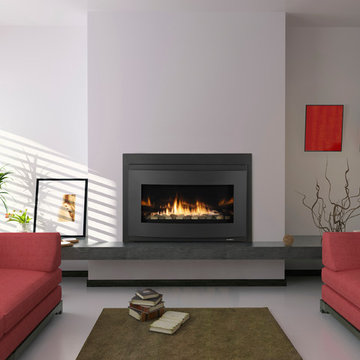
Modelo de salón para visitas abierto contemporáneo de tamaño medio con paredes blancas, chimenea lineal, marco de chimenea de metal, suelo gris y suelo de cemento

Ground up project featuring an aluminum storefront style window system that connects the interior and exterior spaces. Modern design incorporates integral color concrete floors, Boffi cabinets, two fireplaces with custom stainless steel flue covers. Other notable features include an outdoor pool, solar domestic hot water system and custom Honduran mahogany siding and front door.
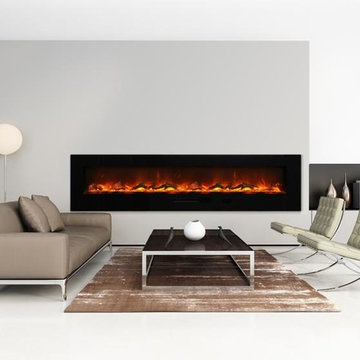
Foto de salón para visitas tipo loft moderno grande sin televisor con paredes blancas, suelo de cemento, chimenea lineal y marco de chimenea de yeso

© Karl Neumann Photography | Martel Construction
Foto de salón para visitas abierto contemporáneo con suelo de cemento y chimenea lineal
Foto de salón para visitas abierto contemporáneo con suelo de cemento y chimenea lineal
791 ideas para salones con suelo de cemento y chimenea lineal
5