791 ideas para salones con suelo de cemento y chimenea lineal
Filtrar por
Presupuesto
Ordenar por:Popular hoy
101 - 120 de 791 fotos
Artículo 1 de 3
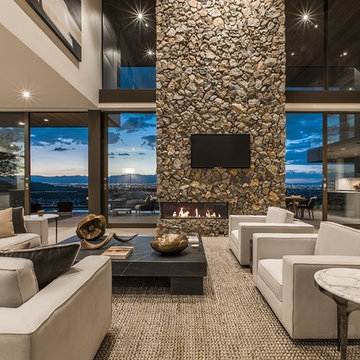
Modelo de salón abierto contemporáneo con paredes beige, suelo de cemento, chimenea lineal, marco de chimenea de piedra, televisor colgado en la pared y suelo gris
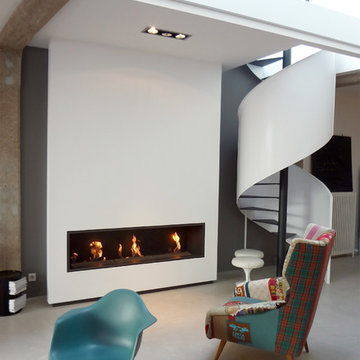
kjbi deco
Foto de salón para visitas abierto contemporáneo de tamaño medio sin televisor con suelo de cemento, chimenea lineal y paredes grises
Foto de salón para visitas abierto contemporáneo de tamaño medio sin televisor con suelo de cemento, chimenea lineal y paredes grises
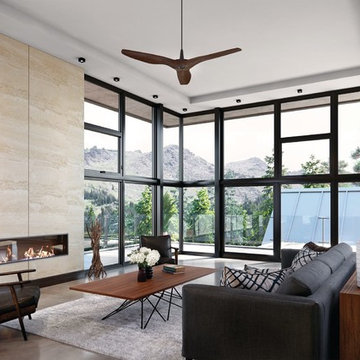
Foto de salón para visitas contemporáneo con paredes blancas, suelo de cemento, chimenea lineal, marco de chimenea de piedra y suelo gris
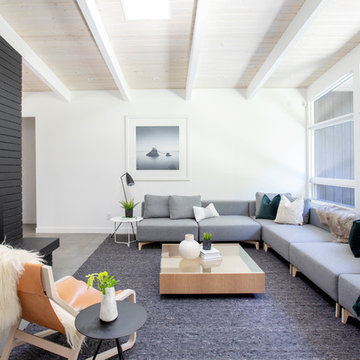
Foto de salón para visitas vintage grande sin televisor con paredes blancas, suelo de cemento, marco de chimenea de metal y chimenea lineal

A conversion of an industrial unit, the ceiling was left unfinished, along with exposed columns and beams. The newly polished concrete floor adds sparkle, and is softened by a oversized rug for the lounging sofa. Large movable poufs create a dynamic space suited for transition from family afternoons to cocktails with friends.
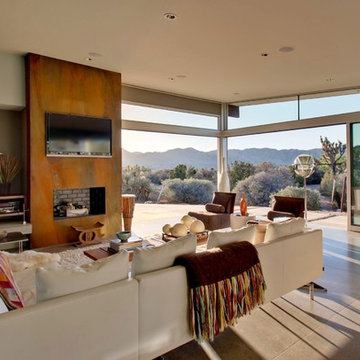
Ejemplo de salón abierto retro grande con paredes beige, suelo de cemento, televisor colgado en la pared y chimenea lineal
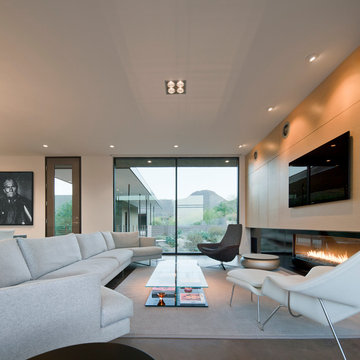
Photo by: Bill Timmerman, Architect : Ibarra Rosano Design Architects, Builder: Process Designs
Modelo de salón abierto contemporáneo grande con paredes blancas, chimenea lineal, televisor colgado en la pared, suelo de cemento, marco de chimenea de metal y suelo gris
Modelo de salón abierto contemporáneo grande con paredes blancas, chimenea lineal, televisor colgado en la pared, suelo de cemento, marco de chimenea de metal y suelo gris
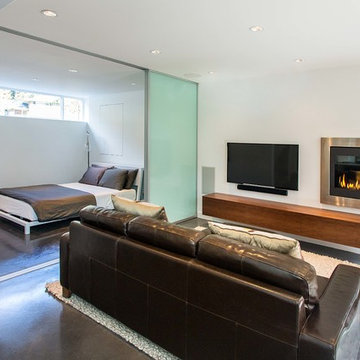
Modelo de salón abierto actual con paredes blancas, suelo de cemento, chimenea lineal, marco de chimenea de metal y televisor colgado en la pared

While the hallway has an all white treatment for walls, doors and ceilings, in the Living Room darker surfaces and finishes are chosen to create an effect that is highly evocative of past centuries, linking new and old with a poetic approach.
The dark grey concrete floor is a paired with traditional but luxurious Tadelakt Moroccan plaster, chose for its uneven and natural texture as well as beautiful earthy hues.
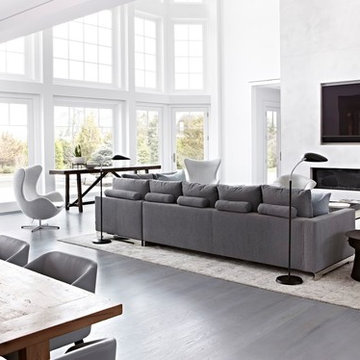
Modelo de salón abierto contemporáneo grande con paredes blancas, suelo de cemento, chimenea lineal, televisor colgado en la pared y suelo gris
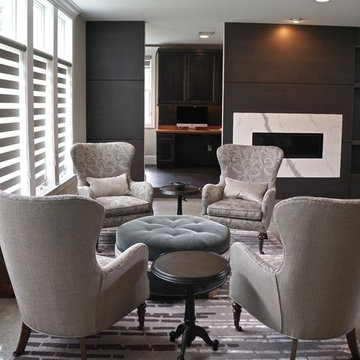
Castered four chair grouping that is two-toned with a patterned fabric on the front and a texture on the back, centered around a tufted and banded ottoman. Perfect for a great conversation area.. Grey wood grain finish on the allure shades in the window. Area rug is a custom made design. Floors are concrete. Carrara marble fireplace on grey wood paneled walls.
Laudermilch Photography,

Caterpillar House is the first LEED Platinum home on the central California coast. Located in the Santa Lucia Preserve in Carmel Valley, the home is a modern reinterpretation of mid-century ranch style. JDG’s interiors echo the warm minimalism of the architecture and the hues of the natural surroundings.
Photography by Joe Fletcher
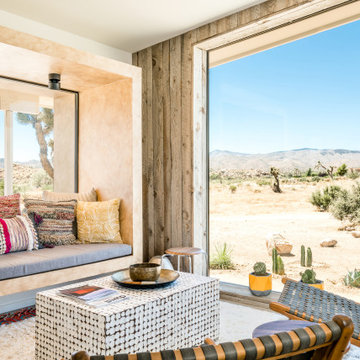
Ejemplo de salón para visitas abierto de estilo americano de tamaño medio con paredes marrones, suelo de cemento, chimenea lineal, marco de chimenea de madera, pared multimedia y suelo marrón
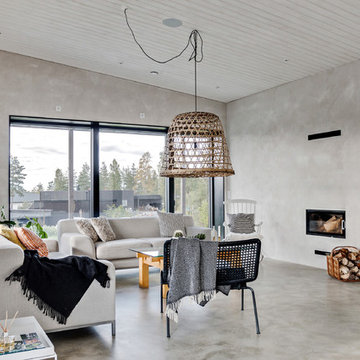
Imagen de salón para visitas abierto escandinavo de tamaño medio sin televisor con paredes grises, suelo de cemento, chimenea lineal y suelo gris
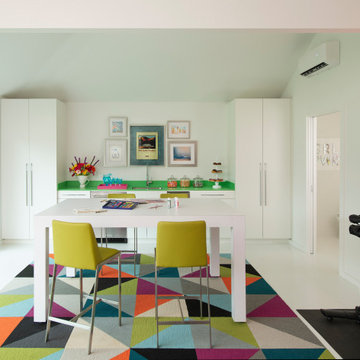
The Goody Nook, named by the owners in honor of one of their Great Grandmother's and Great Aunts after their bake shop they ran in Ohio to sell baked goods, thought it fitting since this space is a place to enjoy all things that bring them joy and happiness. This studio, which functions as an art studio, workout space, and hangout spot, also doubles as an entertaining hub. Used daily, the large table is usually covered in art supplies, but can also function as a place for sweets, treats, and horderves for any event, in tandem with the kitchenette adorned with a bright green countertop. An intimate sitting area with 2 lounge chairs face an inviting ribbon fireplace and TV, also doubles as space for them to workout in. The powder room, with matching green counters, is lined with a bright, fun wallpaper, that you can see all the way from the pool, and really plays into the fun art feel of the space. With a bright multi colored rug and lime green stools, the space is finished with a custom neon sign adorning the namesake of the space, "The Goody Nook”.
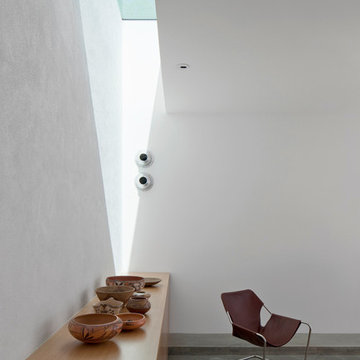
Bill Timmerman
Modelo de salón abierto minimalista pequeño con paredes blancas, suelo de cemento, chimenea lineal, marco de chimenea de metal y televisor retractable
Modelo de salón abierto minimalista pequeño con paredes blancas, suelo de cemento, chimenea lineal, marco de chimenea de metal y televisor retractable
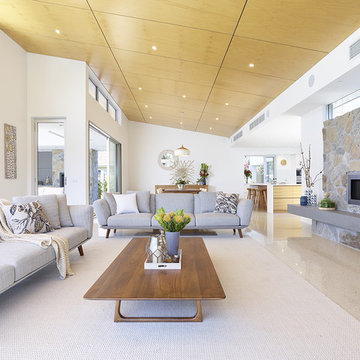
Ejemplo de salón abierto actual con paredes blancas, suelo de cemento, marco de chimenea de piedra y chimenea lineal
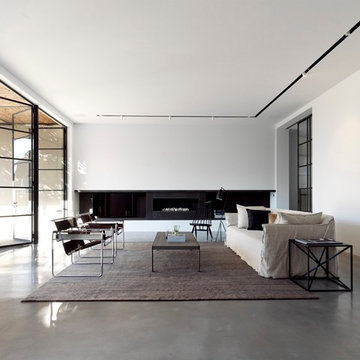
Modelo de salón para visitas minimalista grande con paredes blancas, suelo de cemento y chimenea lineal
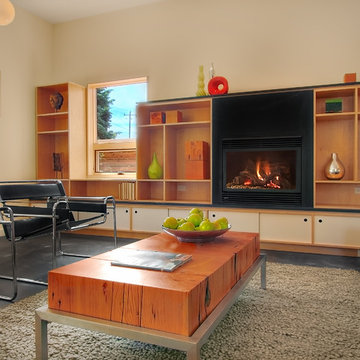
This single family home in the Greenlake neighborhood of Seattle is a modern home with a strong emphasis on sustainability. The house includes a rainwater harvesting system that supplies the toilets and laundry with water. On-site storm water treatment, native and low maintenance plants reduce the site impact of this project. This project emphasizes the relationship between site and building by creating indoor and outdoor spaces that respond to the surrounding environment and change throughout the seasons.
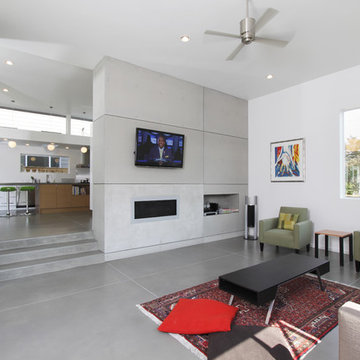
Cammie Owens
Foto de salón para visitas cerrado minimalista de tamaño medio con suelo de cemento, paredes blancas, chimenea lineal, marco de chimenea de hormigón, televisor colgado en la pared y suelo gris
Foto de salón para visitas cerrado minimalista de tamaño medio con suelo de cemento, paredes blancas, chimenea lineal, marco de chimenea de hormigón, televisor colgado en la pared y suelo gris
791 ideas para salones con suelo de cemento y chimenea lineal
6