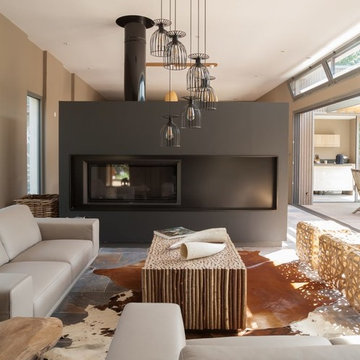21.433 ideas para salones con chimenea lineal
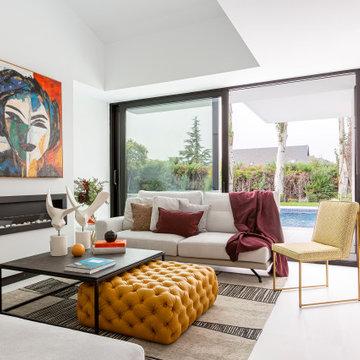
Modelo de salón contemporáneo con paredes blancas, chimenea lineal, televisor colgado en la pared y suelo blanco

Salón a doble altura con chimenea y salida al exterior. Gran protagonismo de los tonos madera y el blanco, con una luminosidad espectacular.
Ejemplo de salón abierto y blanco y madera mediterráneo de tamaño medio sin televisor con paredes blancas, suelo de madera en tonos medios, chimenea lineal, marco de chimenea de yeso, suelo marrón y alfombra
Ejemplo de salón abierto y blanco y madera mediterráneo de tamaño medio sin televisor con paredes blancas, suelo de madera en tonos medios, chimenea lineal, marco de chimenea de yeso, suelo marrón y alfombra

Imagen de salón con rincón musical abierto bohemio de tamaño medio con paredes blancas, suelo de madera en tonos medios, chimenea lineal, marco de chimenea de yeso, pared multimedia, suelo marrón y alfombra
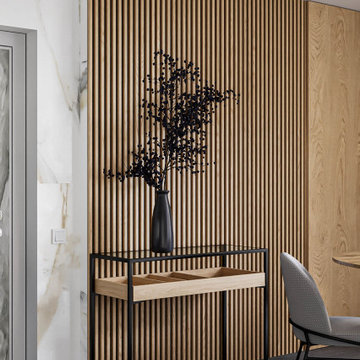
Diseño de salón abierto moderno grande con paredes blancas, suelo de baldosas de porcelana, chimenea lineal, marco de chimenea de metal, pared multimedia y suelo gris
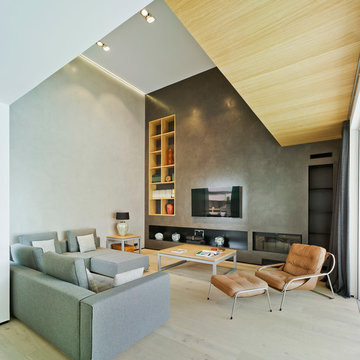
Fotos David Frutos. Todos los derechos reservados.
Diseño de salón abierto minimalista grande con paredes grises, suelo de madera clara, televisor colgado en la pared, chimenea lineal y suelo beige
Diseño de salón abierto minimalista grande con paredes grises, suelo de madera clara, televisor colgado en la pared, chimenea lineal y suelo beige
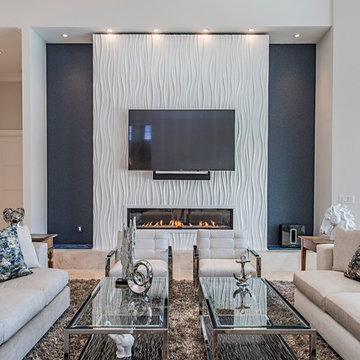
Imagen de salón contemporáneo con paredes azules, chimenea lineal, televisor colgado en la pared y alfombra

Justin Krug Photography
Diseño de salón para visitas abierto contemporáneo extra grande con paredes blancas, suelo de madera clara, marco de chimenea de piedra, televisor colgado en la pared y chimenea lineal
Diseño de salón para visitas abierto contemporáneo extra grande con paredes blancas, suelo de madera clara, marco de chimenea de piedra, televisor colgado en la pared y chimenea lineal

Impressive leather-textured limestone walls and Douglas fir ceiling panels define this zenlike living room. Integrated lighting draws attention to the home's exquisite craftsmanship.
Project Details // Now and Zen
Renovation, Paradise Valley, Arizona
Architecture: Drewett Works
Builder: Brimley Development
Interior Designer: Ownby Design
Photographer: Dino Tonn
Limestone (Demitasse) walls: Solstice Stone
Faux plants: Botanical Elegance
https://www.drewettworks.com/now-and-zen/

Ejemplo de salón abierto clásico renovado con paredes blancas, suelo de madera en tonos medios, chimenea lineal, televisor colgado en la pared y suelo marrón

The expansive Living Room features a floating wood fireplace hearth and adjacent wood shelves. The linear electric fireplace keeps the wall mounted tv above at a comfortable viewing height. Generous windows fill the 14 foot high roof with ample daylight.

Open concept living room in an 1890's historical home. A linear gas fireplace surrounded by comfortable, yet elegant lounge seating makes for a cozy space to read or have a cocktail. The original space consisted of 3 small rooms and is now one continuous space.
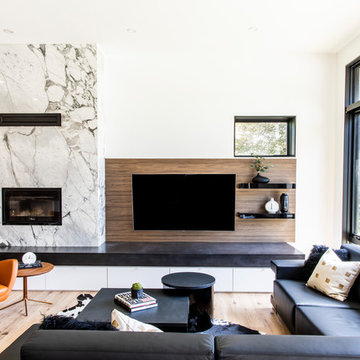
Aia Photography
Imagen de salón para visitas abierto contemporáneo grande con paredes blancas, suelo de madera clara, chimenea lineal, suelo beige, marco de chimenea de piedra y televisor colgado en la pared
Imagen de salón para visitas abierto contemporáneo grande con paredes blancas, suelo de madera clara, chimenea lineal, suelo beige, marco de chimenea de piedra y televisor colgado en la pared
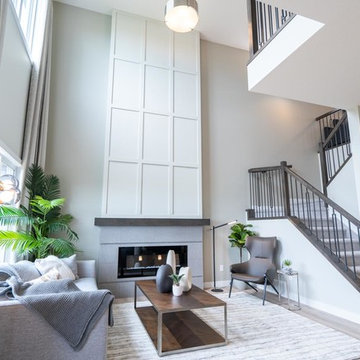
Modelo de salón abierto clásico renovado de tamaño medio sin televisor con paredes grises, suelo de madera clara, chimenea lineal, marco de chimenea de baldosas y/o azulejos y suelo beige
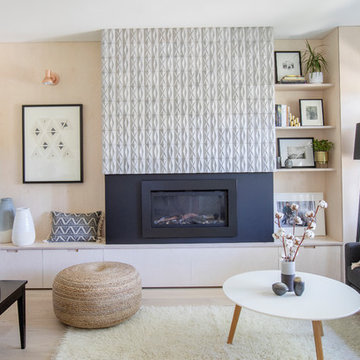
photographer: Janis Nicolay of Pinecone Camp
Ejemplo de salón escandinavo con paredes blancas, suelo de madera clara, chimenea lineal y marco de chimenea de hormigón
Ejemplo de salón escandinavo con paredes blancas, suelo de madera clara, chimenea lineal y marco de chimenea de hormigón
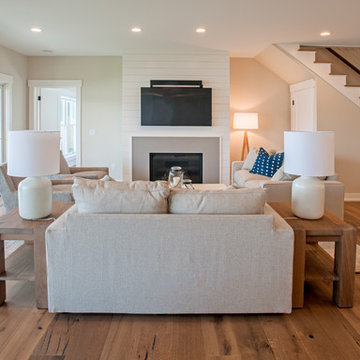
Foto de salón abierto campestre grande con paredes beige, suelo de madera clara, chimenea lineal, marco de chimenea de baldosas y/o azulejos, televisor colgado en la pared y suelo marrón
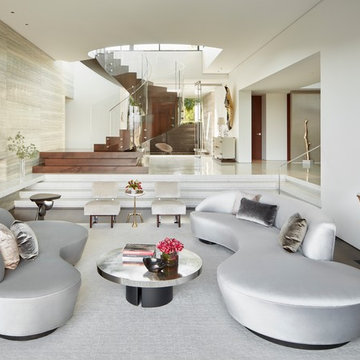
Imagen de salón para visitas abierto actual con paredes blancas, suelo de madera oscura, chimenea lineal y marco de chimenea de piedra

The 6015™ HO Linear Gas Fireplace presents you with superior heat performance, high quality construction and a stunning presentation of fire. The 6015™ is the largest unit in this three-part Linear Gas Fireplace Series, and is the perfect accompaniment to grand living spaces and custom homes. Like it's smaller counterparts, the 4415™ and 3615™, the 6015™ features a sleek 15 inch height and a long row of tall, dynamic flames over a bed of reflective crushed glass that is illuminated by bottom-lit Accent Lights. The 6015™ gas fireplace comes with the luxury of adding three different crushed glass options, the Driftwood and Stone Fyre-Art Kit, and multiple fireback selections to completely transition the look of this fireplace.
The 6015™ gas fireplace not only serves as a beautiful focal point in any home; it boasts an impressively high heat output of 56,000 BTUs and has the ability to heat up to 2,800 square feet, utilizing two concealed 90 CFM fans. It features high quality, ceramic glass that comes standard with the 2015 ANSI approved low visibility safety barrier, increasing the overall safety of this unit for you and your family. The GreenSmart® 2 Wall Mounted Thermostat Remote is also featured with the 6015™, which allows you to easily adjust every component of this fireplace. It even includes optional Power Heat Vent Kits, allowing you to heat additional rooms in your home. The 6015™ is built with superior Fireplace Xtrordinair craftsmanship using the highest quality materials and heavy-duty construction. Experience the difference in quality and performance with the 6015™ HO Linear Gas Fireplace by Fireplace Xtrordinair.
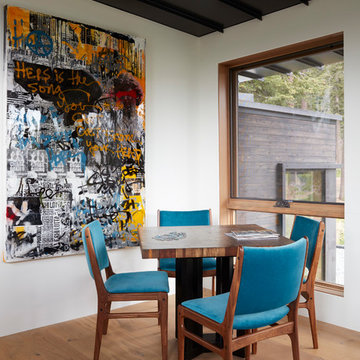
Modelo de salón abierto actual de tamaño medio con paredes blancas, suelo de madera en tonos medios, suelo naranja, chimenea lineal y marco de chimenea de hormigón
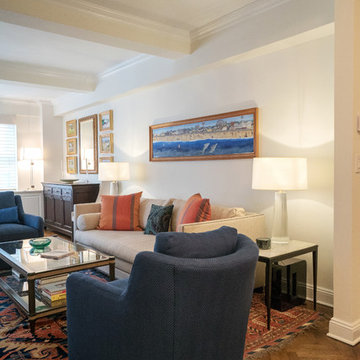
Diseño de salón para visitas abierto clásico pequeño con paredes blancas, suelo de madera en tonos medios, chimenea lineal y pared multimedia
21.433 ideas para salones con chimenea lineal
1
