319 ideas para salones con suelo de cemento
Filtrar por
Presupuesto
Ordenar por:Popular hoy
101 - 120 de 319 fotos
Artículo 1 de 3
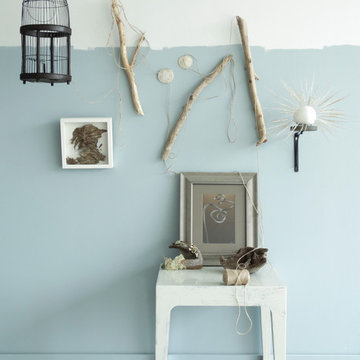
Orb sculpture artwork by Evan Holm. Photo by Kim Martin
Foto de salón costero con paredes azules y suelo de cemento
Foto de salón costero con paredes azules y suelo de cemento
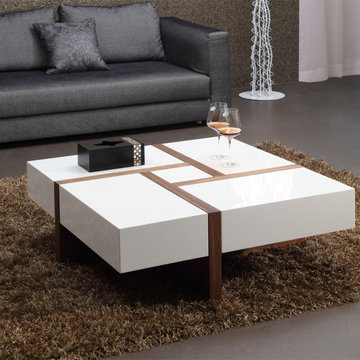
Spiez Square Coffee Table is a great solution to your modern living room. Exquisite design creates the optical illusion that the piece is floating, while a recessed wood base ensures sturdy support. Four drawers provide a large storage space.
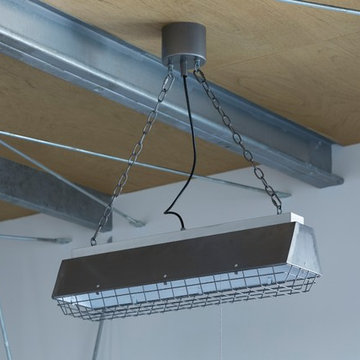
Diseño de salón abierto rústico de tamaño medio con paredes blancas, suelo de cemento, televisor colgado en la pared y suelo gris
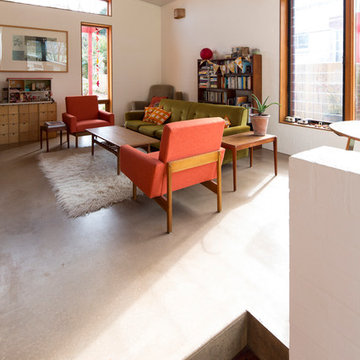
Brett Boardman
Ejemplo de salón abierto contemporáneo pequeño con paredes blancas y suelo de cemento
Ejemplo de salón abierto contemporáneo pequeño con paredes blancas y suelo de cemento
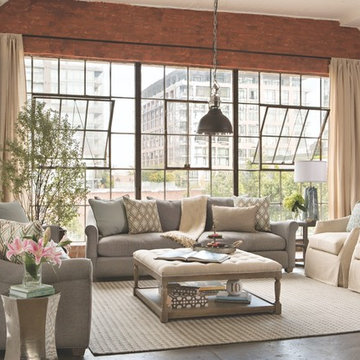
Unwinding is easier than ever with sofas that sit luxuriously deep and slipcovered swivel seats. Flaunting relaxed curves, our designs are softened by down blend cushions and linen blend upholstery. Jeff’s also anchored this blissful space with a cocktail ottoman of marked beauty and function. Decked in a weathered grey finish, the solid oak piece is a plush place to stretch your legs, a perch for additional guests and a destination for books, décor and more.
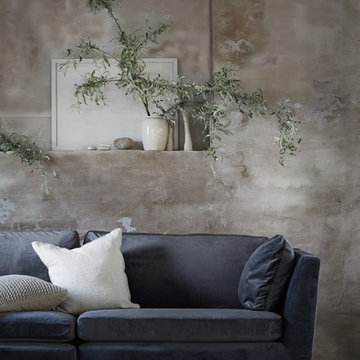
Bemz cover for IKEA Stockholm sofa, fabric: Simply Velvet Moleskin. Stylist and photographer: Daniella Witte.
Ejemplo de salón contemporáneo con paredes grises, suelo de cemento y suelo gris
Ejemplo de salón contemporáneo con paredes grises, suelo de cemento y suelo gris
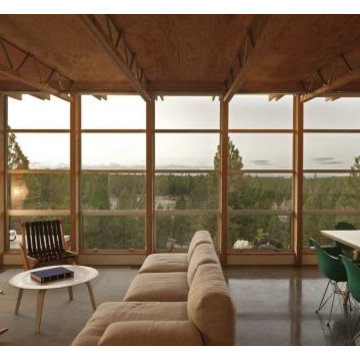
The owners desired a modest home that would enable them to experience the dual natures of the outdoors: intimate forest and sweeping views. The use of economical, pre-fabricated materials was seen as an opportunity to develop an expressive architecture.
The house is organized on a four-foot module, establishing a delicate rigor for the building and maximizing the use of pre-manufactured materials. A series of open web trusses are combined with dimensional wood framing to form broad overhangs. Plywood sheets spanning between the trusses are left exposed at the eaves. An insulated aluminum window system is attached to exposed laminated wood columns, creating an expansive yet economical wall of glass in the living spaces with mountain views. On the opposite side, support spaces and a children’s desk are located along the hallway.
A bridge clad in green fiber cement panels marks the entry. Visible through the front door is an angled yellow wall that opens to a protected outdoor space between the garage and living spaces, offering the first views of the mountain peaks. Living and sleeping spaces are arranged in a line, with a circulation corridor to the east.
The exterior is clad in pre-finished fiber cement panels that match the horizontal spacing of the window mullions, accentuating the linear nature of the structure. Two boxes clad in corrugated metal punctuate the east elevation. At the north end of the house, a deck extends into the landscape, providing a quiet place to enjoy the view.
Images by Nic LeHoux Photography
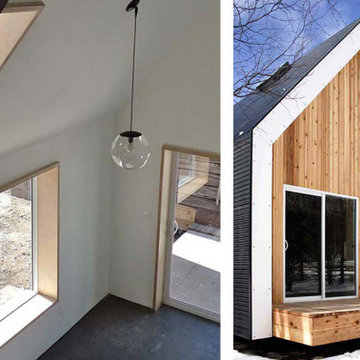
With thick insulated walls, the interior windows, skylights, and entries are expressed with layers of ply that become enlarged window ledges or shelves for personal items. large orb pendants provide a simple means of interior lighting. Large steel frames provide rhythm to the space and a large vaulted ceiling provide the illusion of a larger space.
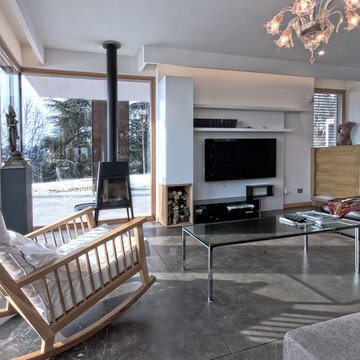
Photos © Daniela Bortolato - 2013
Imagen de biblioteca en casa abierta actual grande con paredes blancas, suelo de cemento, estufa de leña, marco de chimenea de metal y televisor colgado en la pared
Imagen de biblioteca en casa abierta actual grande con paredes blancas, suelo de cemento, estufa de leña, marco de chimenea de metal y televisor colgado en la pared
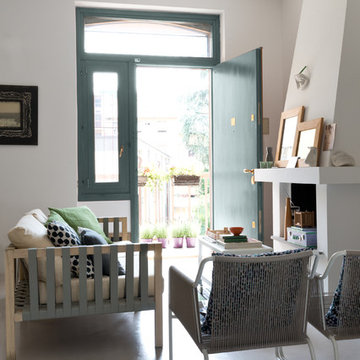
Marco Azzoni (foto) e Marta Meda (stylist)
Modelo de salón abierto contemporáneo pequeño con paredes blancas, suelo de cemento, todas las chimeneas, marco de chimenea de yeso y suelo gris
Modelo de salón abierto contemporáneo pequeño con paredes blancas, suelo de cemento, todas las chimeneas, marco de chimenea de yeso y suelo gris
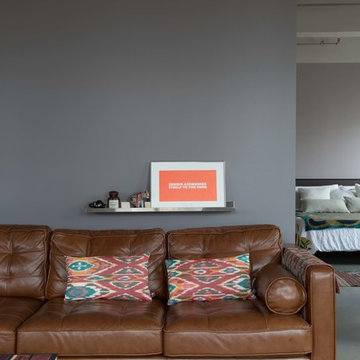
Diseño de salón para visitas tipo loft urbano de tamaño medio sin chimenea y televisor con paredes grises y suelo de cemento
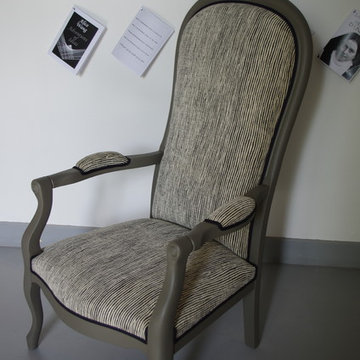
Valérie Dubois-Le Roux
Foto de salón moderno con paredes blancas, suelo de cemento y suelo gris
Foto de salón moderno con paredes blancas, suelo de cemento y suelo gris
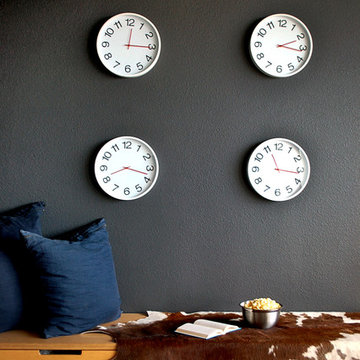
Urban Loft
Kansas City, MO
- Modern Design
- Concrete Floor
- Exposed Lighting
- Warm Texture
Ejemplo de salón tipo loft moderno pequeño con paredes grises y suelo de cemento
Ejemplo de salón tipo loft moderno pequeño con paredes grises y suelo de cemento
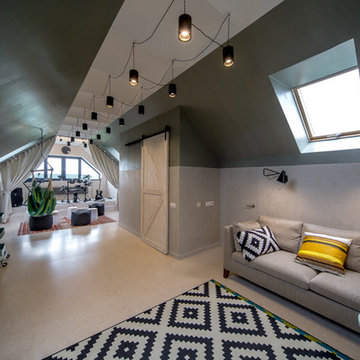
Artem K
Ejemplo de salón con rincón musical nórdico de tamaño medio sin chimenea con paredes grises, suelo de cemento y televisor colgado en la pared
Ejemplo de salón con rincón musical nórdico de tamaño medio sin chimenea con paredes grises, suelo de cemento y televisor colgado en la pared
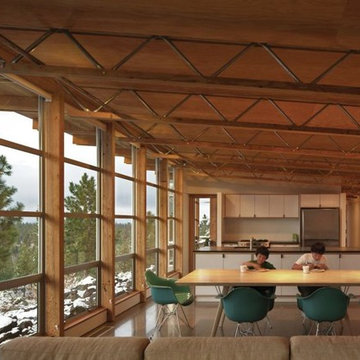
The owners desired a modest home that would enable them to experience the dual natures of the outdoors: intimate forest and sweeping views. The use of economical, pre-fabricated materials was seen as an opportunity to develop an expressive architecture.
The house is organized on a four-foot module, establishing a delicate rigor for the building and maximizing the use of pre-manufactured materials. A series of open web trusses are combined with dimensional wood framing to form broad overhangs. Plywood sheets spanning between the trusses are left exposed at the eaves. An insulated aluminum window system is attached to exposed laminated wood columns, creating an expansive yet economical wall of glass in the living spaces with mountain views. On the opposite side, support spaces and a children’s desk are located along the hallway.
A bridge clad in green fiber cement panels marks the entry. Visible through the front door is an angled yellow wall that opens to a protected outdoor space between the garage and living spaces, offering the first views of the mountain peaks. Living and sleeping spaces are arranged in a line, with a circulation corridor to the east.
The exterior is clad in pre-finished fiber cement panels that match the horizontal spacing of the window mullions, accentuating the linear nature of the structure. Two boxes clad in corrugated metal punctuate the east elevation. At the north end of the house, a deck extends into the landscape, providing a quiet place to enjoy the view.
Images by Nic LeHoux Photography
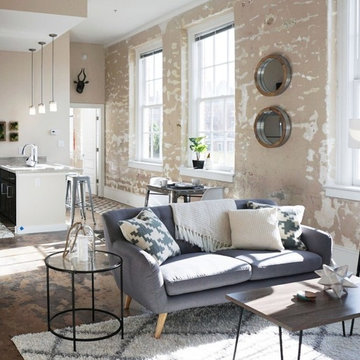
The Lofts model unit was completed by Nicole Rutledge under Apex Design Group, PLLC. This historic building was converted into apartments in Staunton, VA.
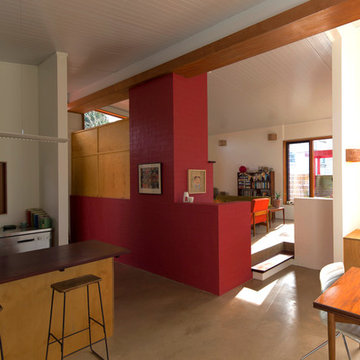
Brett Boardman
Modelo de salón abierto contemporáneo pequeño con paredes rojas, suelo de cemento, estufa de leña y marco de chimenea de ladrillo
Modelo de salón abierto contemporáneo pequeño con paredes rojas, suelo de cemento, estufa de leña y marco de chimenea de ladrillo
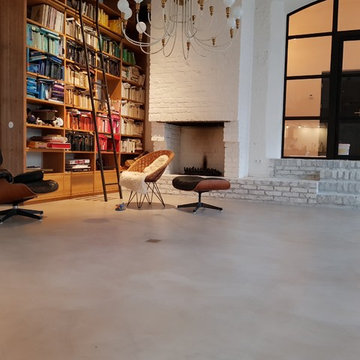
Sven Kunze
Foto de biblioteca en casa tipo loft moderna grande con suelo de cemento y suelo beige
Foto de biblioteca en casa tipo loft moderna grande con suelo de cemento y suelo beige
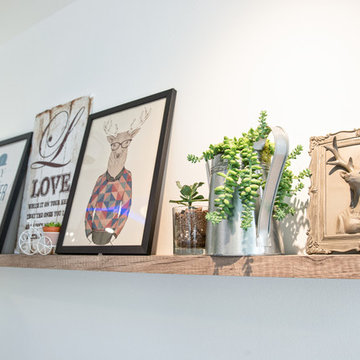
Imagen de salón para visitas abierto rústico pequeño sin televisor con paredes blancas y suelo de cemento
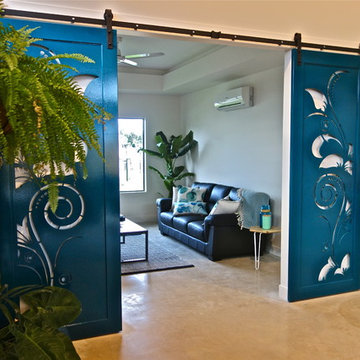
The custom made laser cut doors act as a decorative piece as well as being functional, closing off the living room from the open plan kitchen diner. The black slider fits with the other architectural black lines and features of the home. The internal garden bed adds warmth to the feel of the house as well as the air purifying benefits.
319 ideas para salones con suelo de cemento
6